17 306 foton på hall, med blått golv och brunt golv
Sortera efter:
Budget
Sortera efter:Populärt i dag
101 - 120 av 17 306 foton
Artikel 1 av 3

Meghan Bob Photography
Idéer för en mellanstor eklektisk hall, med vita väggar, ljust trägolv och brunt golv
Idéer för en mellanstor eklektisk hall, med vita väggar, ljust trägolv och brunt golv
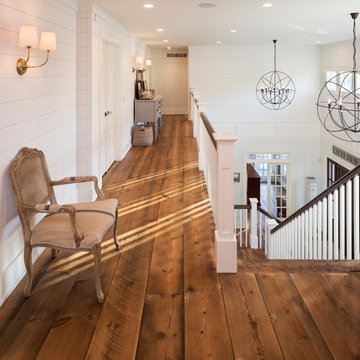
The client’s coastal New England roots inspired this Shingle style design for a lakefront lot. With a background in interior design, her ideas strongly influenced the process, presenting both challenge and reward in executing her exact vision. Vintage coastal style grounds a thoroughly modern open floor plan, designed to house a busy family with three active children. A primary focus was the kitchen, and more importantly, the butler’s pantry tucked behind it. Flowing logically from the garage entry and mudroom, and with two access points from the main kitchen, it fulfills the utilitarian functions of storage and prep, leaving the main kitchen free to shine as an integral part of the open living area.
An ARDA for Custom Home Design goes to
Royal Oaks Design
Designer: Kieran Liebl
From: Oakdale, Minnesota

Description: Interior Design by Neal Stewart Designs ( http://nealstewartdesigns.com/). Architecture by Stocker Hoesterey Montenegro Architects ( http://www.shmarchitects.com/david-stocker-1/). Built by Coats Homes (www.coatshomes.com). Photography by Costa Christ Media ( https://www.costachrist.com/).
Others who worked on this project: Stocker Hoesterey Montenegro
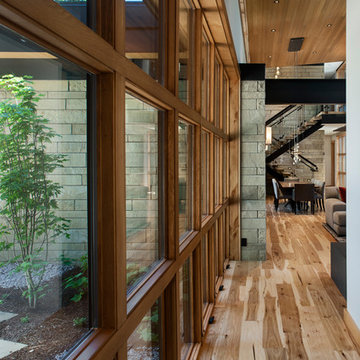
Roger Wade
Idéer för att renovera en mellanstor rustik hall, med beige väggar, mellanmörkt trägolv och brunt golv
Idéer för att renovera en mellanstor rustik hall, med beige väggar, mellanmörkt trägolv och brunt golv
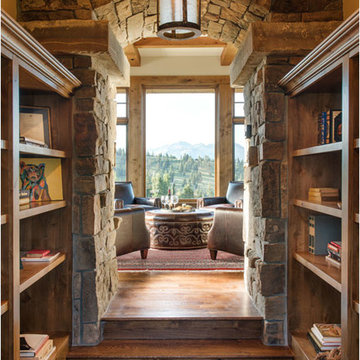
This rustic mountain home is located with in the Big EZ of Big Sky, Montana. Set high up in the mountains, the views from the home are breath taking. Large glazing throughout the home captures these views no matter what room you are in. The heavy timbers, stone accents, and natural building materials give the home a rustic feel, which pairs nicely with the rugged, remote location of the home. We balanced this out with high ceilings, lots of natural lighting, and an open floor plan to give the interior spaces a lighter feel.
Photos by Whitney Kamman
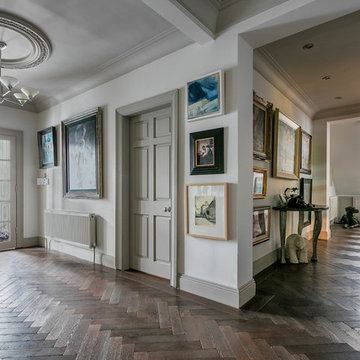
Daragh Muldowney
Klassisk inredning av en mycket stor hall, med vita väggar, mörkt trägolv och brunt golv
Klassisk inredning av en mycket stor hall, med vita väggar, mörkt trägolv och brunt golv

Architect: Amanda Martocchio Architecture & Design
Photography: Michael Moran
Project Year:2016
This LEED-certified project was a substantial rebuild of a 1960's home, preserving the original foundation to the extent possible, with a small amount of new area, a reconfigured floor plan, and newly envisioned massing. The design is simple and modern, with floor to ceiling glazing along the rear, connecting the interior living spaces to the landscape. The design process was informed by building science best practices, including solar orientation, triple glazing, rain-screen exterior cladding, and a thermal envelope that far exceeds code requirements.
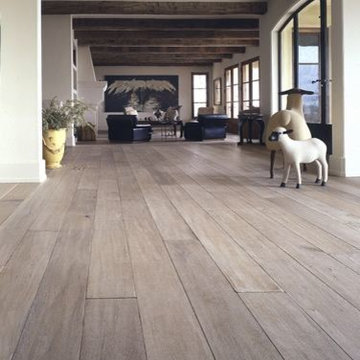
Inspiration för stora moderna hallar, med vita väggar, mellanmörkt trägolv och brunt golv
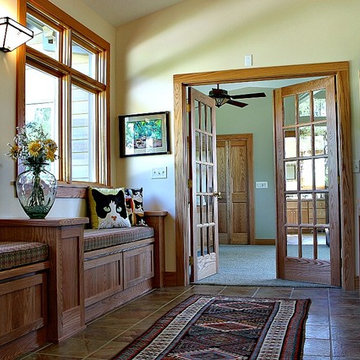
Bild på en mellanstor amerikansk hall, med beige väggar, klinkergolv i keramik och brunt golv

Foto på en mellanstor funkis hall, med vita väggar, mellanmörkt trägolv och brunt golv
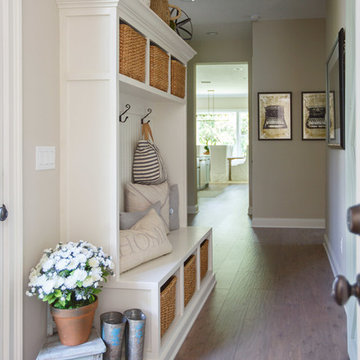
Inspiration för mellanstora klassiska hallar, med beige väggar, mellanmörkt trägolv och brunt golv

FAMILY HOME IN SURREY
The architectural remodelling, fitting out and decoration of a lovely semi-detached Edwardian house in Weybridge, Surrey.
We were approached by an ambitious couple who’d recently sold up and moved out of London in pursuit of a slower-paced life in Surrey. They had just bought this house and already had grand visions of transforming it into a spacious, classy family home.
Architecturally, the existing house needed a complete rethink. It had lots of poky rooms with a small galley kitchen, all connected by a narrow corridor – the typical layout of a semi-detached property of its era; dated and unsuitable for modern life.
MODERNIST INTERIOR ARCHITECTURE
Our plan was to remove all of the internal walls – to relocate the central stairwell and to extend out at the back to create one giant open-plan living space!
To maximise the impact of this on entering the house, we wanted to create an uninterrupted view from the front door, all the way to the end of the garden.
Working closely with the architect, structural engineer, LPA and Building Control, we produced the technical drawings required for planning and tendering and managed both of these stages of the project.
QUIRKY DESIGN FEATURES
At our clients’ request, we incorporated a contemporary wall mounted wood burning stove in the dining area of the house, with external flue and dedicated log store.
The staircase was an unusually simple design, with feature LED lighting, designed and built as a real labour of love (not forgetting the secret cloak room inside!)
The hallway cupboards were designed with asymmetrical niches painted in different colours, backlit with LED strips as a central feature of the house.
The side wall of the kitchen is broken up by three slot windows which create an architectural feel to the space.
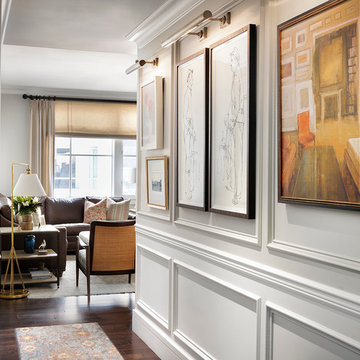
Entry Hallway with Featured Art
Idéer för en liten klassisk hall, med vita väggar, mörkt trägolv och brunt golv
Idéer för en liten klassisk hall, med vita väggar, mörkt trägolv och brunt golv
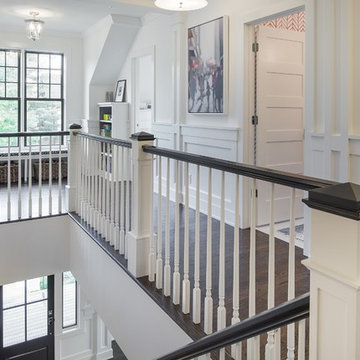
Spacecrafting Photography
Bild på en vintage hall, med vita väggar, mörkt trägolv och brunt golv
Bild på en vintage hall, med vita väggar, mörkt trägolv och brunt golv
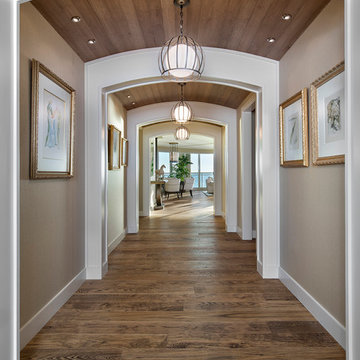
John Sciarrino
Inspiration för en stor vintage hall, med beige väggar, mörkt trägolv och brunt golv
Inspiration för en stor vintage hall, med beige väggar, mörkt trägolv och brunt golv

Jim Decker
Idéer för stora vintage hallar, med beige väggar, travertin golv och brunt golv
Idéer för stora vintage hallar, med beige väggar, travertin golv och brunt golv
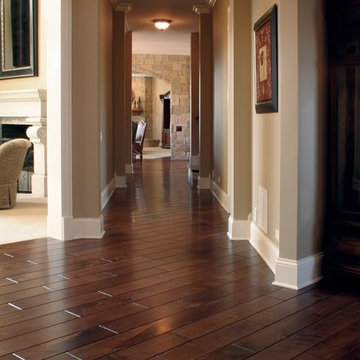
Tuscany™ Collection 6" wide plank Black Walnut hardwood floor, smooth face, hand beveled,stained in custom color, site finished with Synteco 35 (Satin)
Private Residence, Lake Barrington, Illinois
This Home was featured in the 2005 Chicago Luxury Home Tour
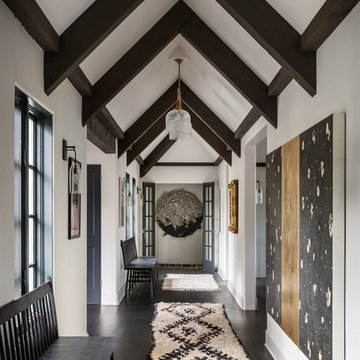
Idéer för att renovera en medelhavsstil hall, med vita väggar, mörkt trägolv och brunt golv

Hand forged Iron Railing and decorative Iron in various geometric patterns gives this Southern California Luxury home a custom crafted look throughout. Iron work in a home has traditionally been used in Spanish or Tuscan style homes. In this home, Interior Designer Rebecca Robeson designed modern, geometric shaped to transition between rooms giving it a new twist on Iron for the home. Custom welders followed Rebeccas plans meticulously in order to keep the lines clean and sophisticated for a seamless design element in this home. For continuity, all staircases and railings share similar geometric and linear lines while none is exactly the same.
For more on this home, Watch out YouTube videos:
http://www.youtube.com/watch?v=OsNt46xGavY
http://www.youtube.com/watch?v=mj6lv21a7NQ
http://www.youtube.com/watch?v=bvr4eWXljqM
http://www.youtube.com/watch?v=JShqHBibRWY
David Harrison Photography
17 306 foton på hall, med blått golv och brunt golv
6
