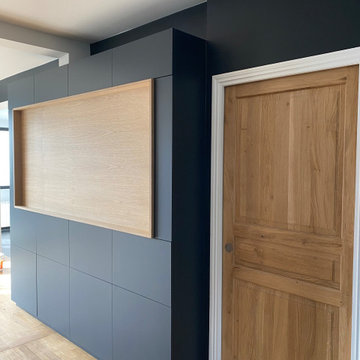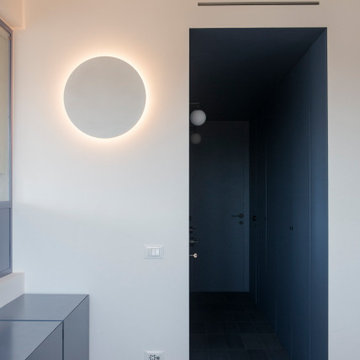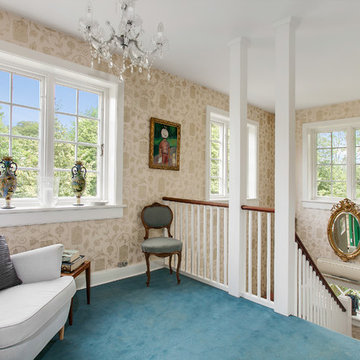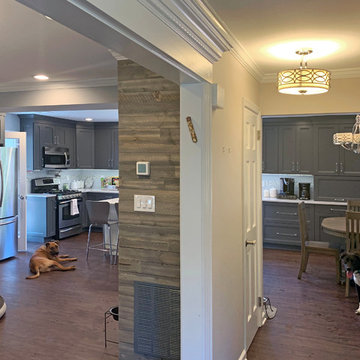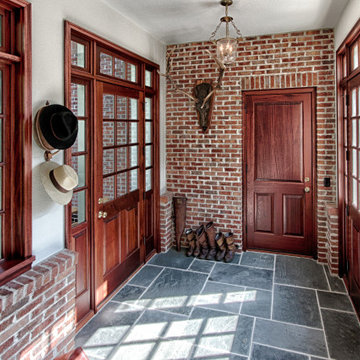276 foton på hall, med blått golv och grönt golv
Sortera efter:
Budget
Sortera efter:Populärt i dag
121 - 140 av 276 foton
Artikel 1 av 3
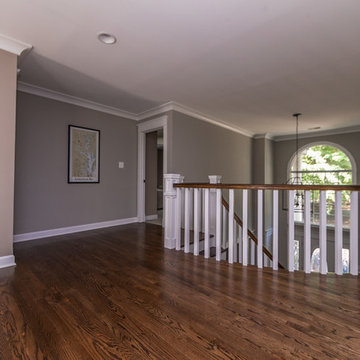
All new staircase. New rails, pickets, and posts for a more craftsman look. Refinished and painted risers and crown molding.
Exempel på en stor amerikansk hall, med grå väggar, mörkt trägolv och blått golv
Exempel på en stor amerikansk hall, med grå väggar, mörkt trägolv och blått golv
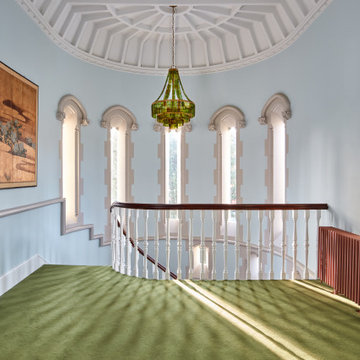
Exempel på en stor klassisk hall, med blå väggar, heltäckningsmatta och grönt golv
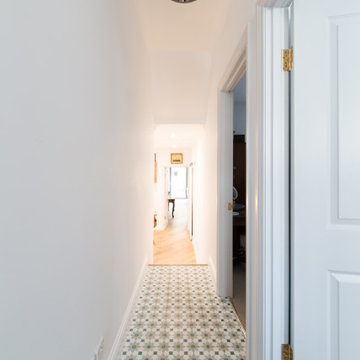
Bild på en liten funkis hall, med vita väggar, klinkergolv i keramik och blått golv
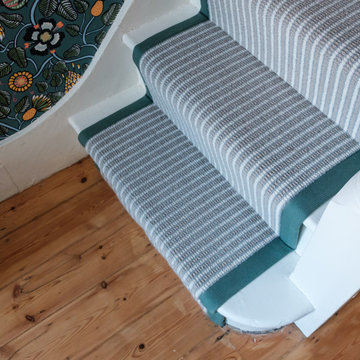
Opening the front door, visitors are greeted by a beautiful bespoke runner, incorporating Crucial Trading's brilliant Harbour in Calm Breeze. This very contemporary look is finished with a matching sage green linen taped edge.
On the upper floors, the stairs and landing have been finished in a more traditional wool loop carpet from Hammer, providing a warm and comfortable living and sleeping area for the family.
This
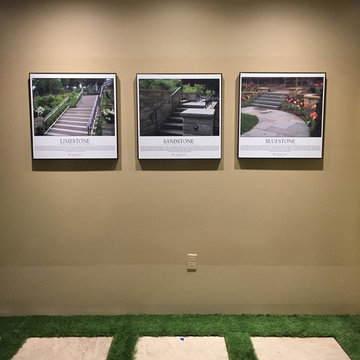
RJ
Inredning av en eklektisk mellanstor hall, med beige väggar, heltäckningsmatta och grönt golv
Inredning av en eklektisk mellanstor hall, med beige väggar, heltäckningsmatta och grönt golv
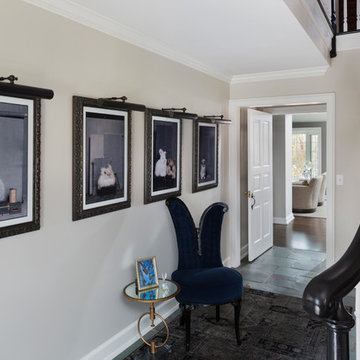
Ryan Hainey
Inredning av en eklektisk mellanstor hall, med beige väggar, klinkergolv i porslin och grönt golv
Inredning av en eklektisk mellanstor hall, med beige väggar, klinkergolv i porslin och grönt golv
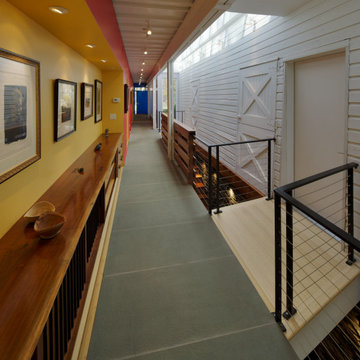
Idéer för att renovera en funkis hall, med vita väggar, skiffergolv och blått golv
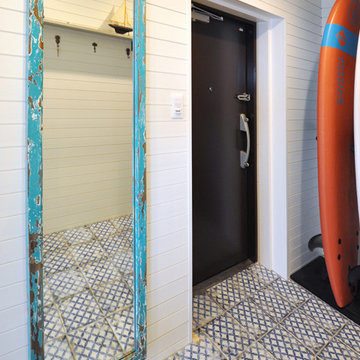
玄関土間は既存より広げ、サーフボードやウェットスーツの収納スペースを設えました。新たに設置した棚や玄関框はエイジング塗装を施し土間タイルに採用したレノックスやオーナー様支給のミラーのアンティーク調とも好相性。
Inredning av en maritim mellanstor hall, med vita väggar, klinkergolv i porslin och blått golv
Inredning av en maritim mellanstor hall, med vita väggar, klinkergolv i porslin och blått golv
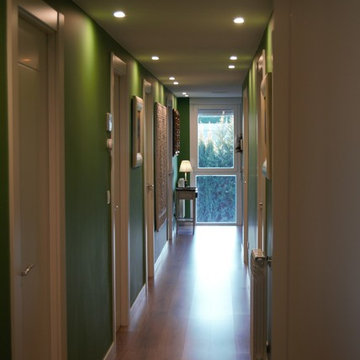
Inspiration för en mellanstor vintage hall, med gröna väggar, laminatgolv och grönt golv
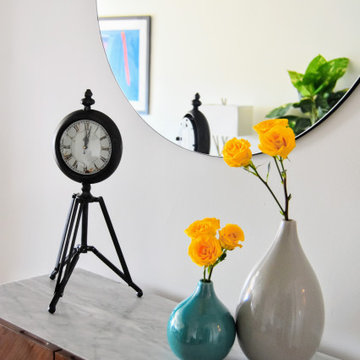
Brief: Create storage option and elegant wow factor upon entering open space.
This Cb2 console was the ideal piece to both create storage options and tie all open spaces together. We kept the decor simple and bright. The West Elm frameless mirror was the perfect final touch!
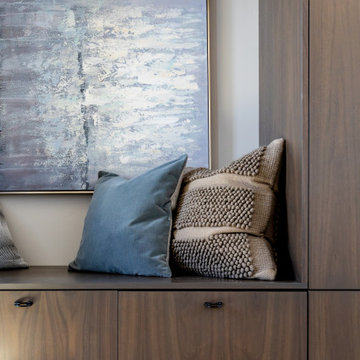
Exempel på en mellanstor klassisk hall, med vita väggar, klinkergolv i porslin och blått golv
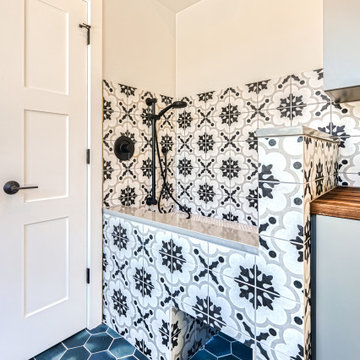
Inredning av en lantlig mellanstor hall, med vita väggar, klinkergolv i keramik och blått golv
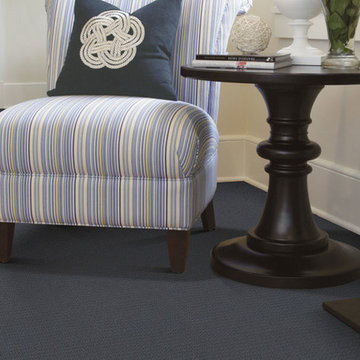
Inspiration för små klassiska hallar, med beige väggar, heltäckningsmatta och blått golv
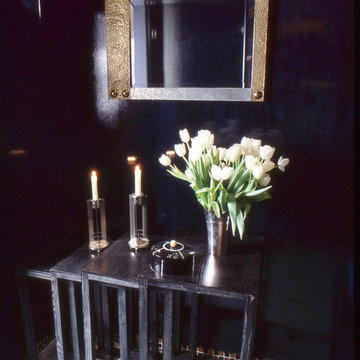
The deep striated blue is painted on the entry walls to the kitchen. This indigo is offset by mathematically precision stark white squares positioned along the long entry wall of the kitchen. Dark deep blues in the small ante space are constrictive while the spaces upon which it opens is made to feel even enlarged and lighter.
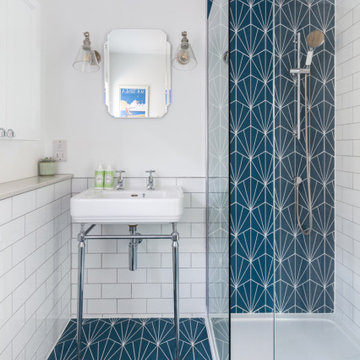
This project in Walton on Thames, transformed a typical house for the area for a family of three. We gained planning consent, from Elmbridge Council, to extend 2 storeys to the side and rear to almost double the internal floor area. At ground floor we created a stepped plan, containing a new kitchen, dining and living area served by a hidden utility room. The front of the house contains a snug, home office and WC /storage areas.
At first floor the master bedroom has been given floor to ceiling glazing to maximise the feeling of space and natural light, served by its own en-suite. Three further bedrooms and a family bathroom are spread across the existing and new areas.
The rear glazing was supplied by Elite Glazing Company, using a steel framed looked, set against the kitchen supplied from Box Hill Joinery, painted Harley Green, a paint colour from the Little Greene range of paints. We specified a French Loft herringbone timber floor from Plusfloor and the hallway and cloakroom have floor tiles from Melrose Sage.
Externally, particularly to the rear, the house has been transformed with new glazing, all walls rendered white and a new roof, creating a beautiful, contemporary new home for our clients.
276 foton på hall, med blått golv och grönt golv
7
