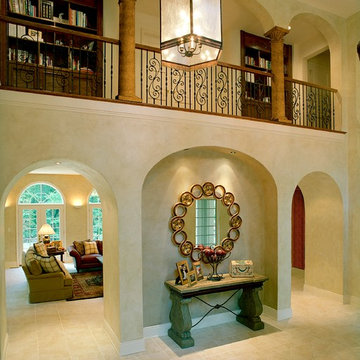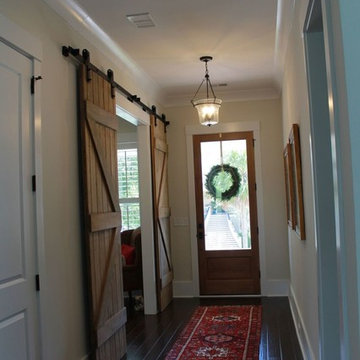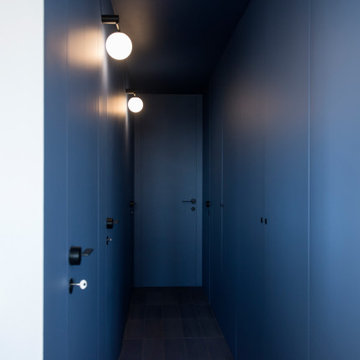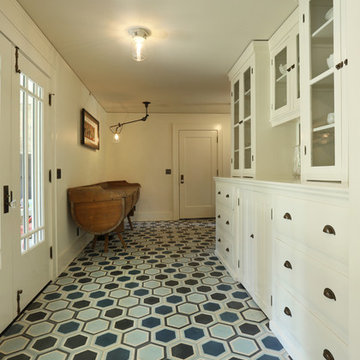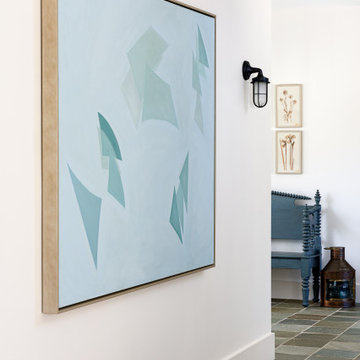276 foton på hall, med blått golv och grönt golv
Sortera efter:
Budget
Sortera efter:Populärt i dag
141 - 160 av 276 foton
Artikel 1 av 3
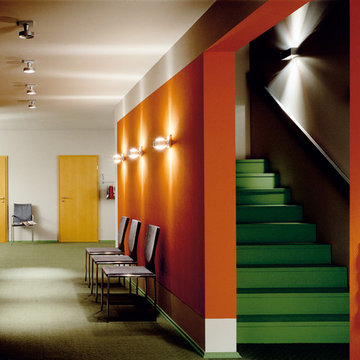
Brillux für E.I.C.H.E. Malerbetrieb GmbH
Bild på en mellanstor funkis hall, med orange väggar, heltäckningsmatta och grönt golv
Bild på en mellanstor funkis hall, med orange väggar, heltäckningsmatta och grönt golv
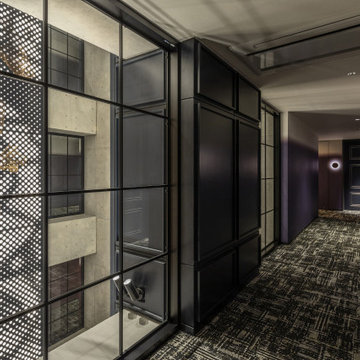
Service : Hotel
Location : 東京都港区
Area : 62 rooms
Completion : NOV / 2019
Designer : T.Fujimoto / K.Koki / N.Sueki
Photos : Kenji MASUNAGA / Kenta Hasegawa
Link : https://www.the-lively.com/azabu
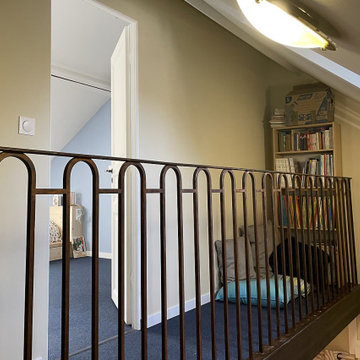
L' accès à l'espace enfants est vu de la montée d'escalier. Le coin lecture annonce le coin des enfants. Moquette rase plombante posée en dalles.
Foto på en lantlig hall, med heltäckningsmatta och blått golv
Foto på en lantlig hall, med heltäckningsmatta och blått golv
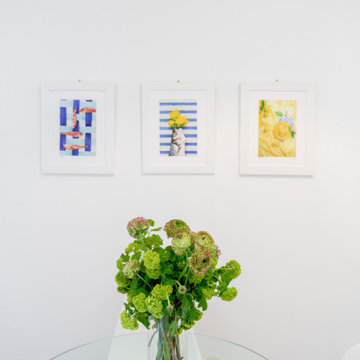
Foto: Vito Fusco
Exempel på en mellanstor medelhavsstil hall, med vita väggar, klinkergolv i keramik och blått golv
Exempel på en mellanstor medelhavsstil hall, med vita väggar, klinkergolv i keramik och blått golv
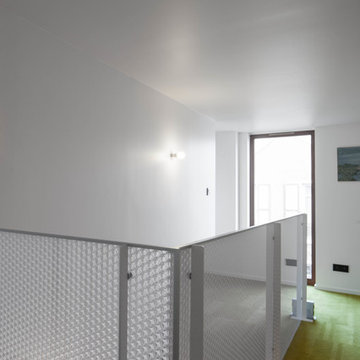
détail palier des enfants et garde-corps en nid d'abeille
Modern inredning av en stor hall, med vita väggar, heltäckningsmatta och grönt golv
Modern inredning av en stor hall, med vita väggar, heltäckningsmatta och grönt golv
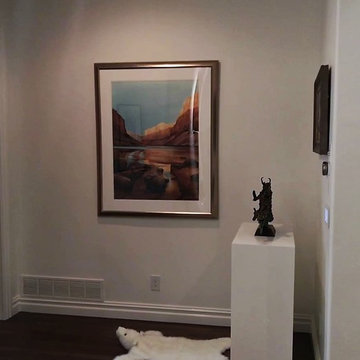
Dwyer Construction Co.
Idéer för att renovera en mellanstor vintage hall, med grå väggar, mörkt trägolv och blått golv
Idéer för att renovera en mellanstor vintage hall, med grå väggar, mörkt trägolv och blått golv
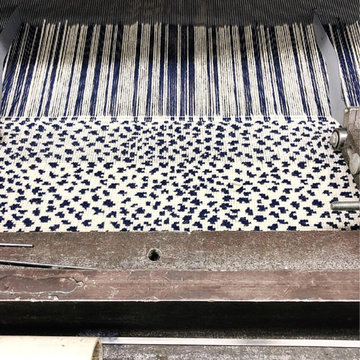
This is a photo of our GALAXY in Blue on White in the process of being woven at our mill. Head to the link ? to see what we have available and give us a call for more information!
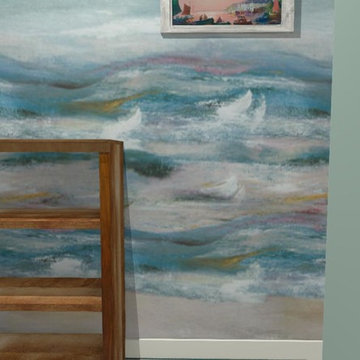
Idéer för små maritima hallar, med flerfärgade väggar, heltäckningsmatta och blått golv
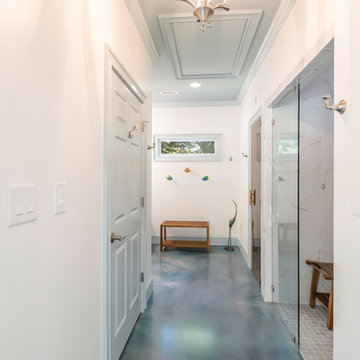
Pool house with entertaining/living space, sauna and yoga room. This 800 square foot space has a kitchenette with quartz counter tops and hidden outlets, and a bathroom with a porcelain tiled shower. The concrete floors are stained in blue swirls to match the color of water, peacefully connecting the outdoor space to the indoor living space. The 16 foot sliding glass doors open the pool house to the pool.
Photo credit: Alvaro Santistevan
Interior Design: Kate Lynch
Building Design: Hodge Design & Remodeling
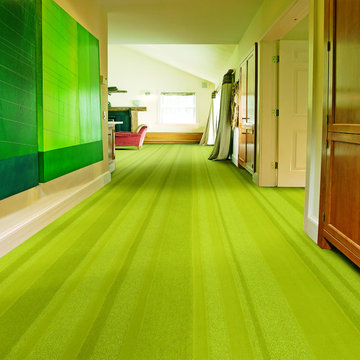
Nel Lusso – Clay Sculpture: Nel Lusso’s popular stripe pattern is a unique combination of velvet, frieze and saxony texture. The result is a dramatic and bold statement on the floor, yet subtle enough to be easily incorporated into any theme throughout your home. The cheerful green in this hallway adds dimension and depth, coupled with the green wall décor this room resembles Spring.
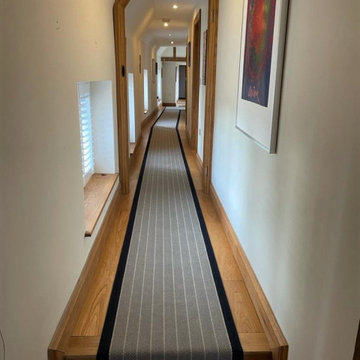
ROGER OATES
- Dart Midnight
- 100% Wool
- Bespoke Rugs (Supplied & Fitted)
- Royston
Image 3/6
Inredning av en modern stor hall, med heltäckningsmatta och blått golv
Inredning av en modern stor hall, med heltäckningsmatta och blått golv
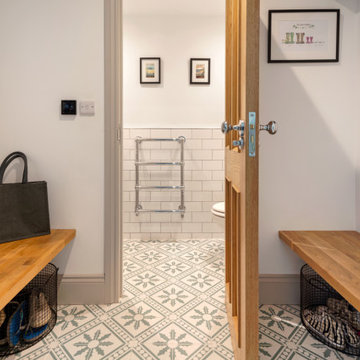
This project in Walton on Thames, transformed a typical house for the area for a family of three. We gained planning consent, from Elmbridge Council, to extend 2 storeys to the side and rear to almost double the internal floor area. At ground floor we created a stepped plan, containing a new kitchen, dining and living area served by a hidden utility room. The front of the house contains a snug, home office and WC /storage areas.
At first floor the master bedroom has been given floor to ceiling glazing to maximise the feeling of space and natural light, served by its own en-suite. Three further bedrooms and a family bathroom are spread across the existing and new areas.
The rear glazing was supplied by Elite Glazing Company, using a steel framed looked, set against the kitchen supplied from Box Hill Joinery, painted Harley Green, a paint colour from the Little Greene range of paints. We specified a French Loft herringbone timber floor from Plusfloor and the hallway and cloakroom have floor tiles from Melrose Sage.
Externally, particularly to the rear, the house has been transformed with new glazing, all walls rendered white and a new roof, creating a beautiful, contemporary new home for our clients.
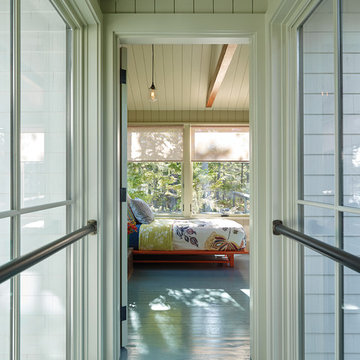
Photo copyright by Darren Setlow | @darrensetlow | darrensetlow.com
Maritim inredning av en hall, med målat trägolv och blått golv
Maritim inredning av en hall, med målat trägolv och blått golv
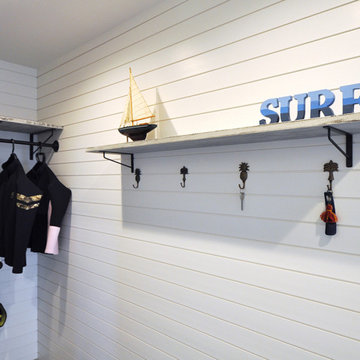
玄関土間は既存より広げ、サーフボードやウェットスーツの収納スペースを設えました。新たに設置した棚や玄関框はエイジング塗装を施し土間タイルに採用したレノックスやオーナー様支給のミラーのアンティーク調とも好相性。
Idéer för mellanstora maritima hallar, med vita väggar, klinkergolv i porslin och blått golv
Idéer för mellanstora maritima hallar, med vita väggar, klinkergolv i porslin och blått golv
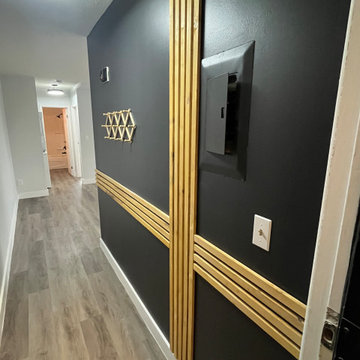
To make the unit look more modern the landlord wanted a feature wall installed to give it a appealing look entering the unit.
Bild på en mellanstor funkis hall, med svarta väggar, vinylgolv och grönt golv
Bild på en mellanstor funkis hall, med svarta väggar, vinylgolv och grönt golv
276 foton på hall, med blått golv och grönt golv
8
