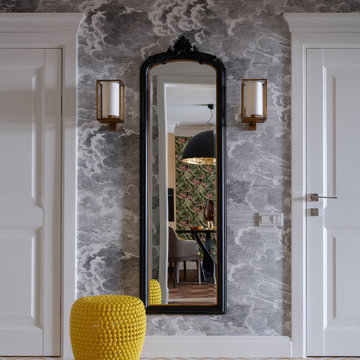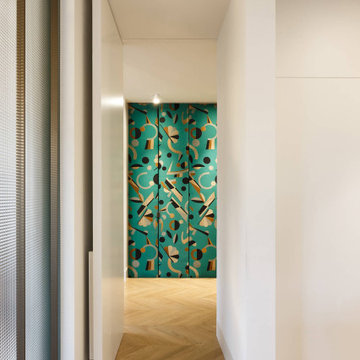394 foton på hall, med blått golv och gult golv
Sortera efter:
Budget
Sortera efter:Populärt i dag
101 - 120 av 394 foton
Artikel 1 av 3
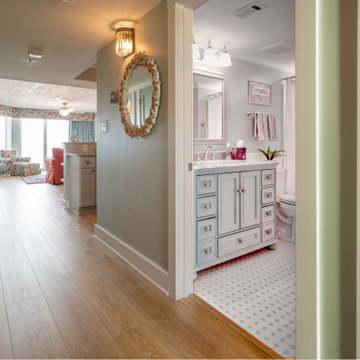
Sutton Signature from the Modin Rigid LVP Collection: Refined yet natural. A white wire-brush gives the natural wood tone a distinct depth, lending it to a variety of spaces.
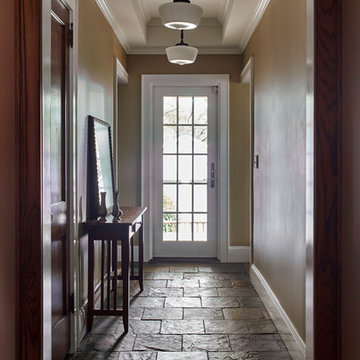
Photo credit: Vic Wahby
Inredning av en mellanstor hall, med gula väggar, skiffergolv och blått golv
Inredning av en mellanstor hall, med gula väggar, skiffergolv och blått golv
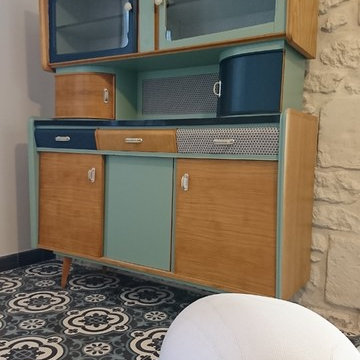
Idéer för mellanstora funkis hallar, med vita väggar, klinkergolv i keramik och blått golv

Tadeo 4909 is a building that takes place in a high-growth zone of the city, seeking out to offer an urban, expressive and custom housing. It consists of 8 two-level lofts, each of which is distinct to the others.
The area where the building is set is highly chaotic in terms of architectural typologies, textures and colors, so it was therefore chosen to generate a building that would constitute itself as the order within the neighborhood’s chaos. For the facade, three types of screens were used: white, satin and light. This achieved a dynamic design that simultaneously allows the most passage of natural light to the various environments while providing the necessary privacy as required by each of the spaces.
Additionally, it was determined to use apparent materials such as concrete and brick, which given their rugged texture contrast with the clearness of the building’s crystal outer structure.
Another guiding idea of the project is to provide proactive and ludic spaces of habitation. The spaces’ distribution is variable. The communal areas and one room are located on the main floor, whereas the main room / studio are located in another level – depending on its location within the building this second level may be either upper or lower.
In order to achieve a total customization, the closets and the kitchens were exclusively designed. Additionally, tubing and handles in bathrooms as well as the kitchen’s range hoods and lights were designed with utmost attention to detail.
Tadeo 4909 is an innovative building that seeks to step out of conventional paradigms, creating spaces that combine industrial aesthetics within an inviting environment.
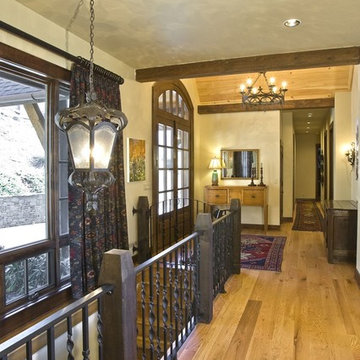
Inredning av en rustik hall, med beige väggar, mellanmörkt trägolv och gult golv
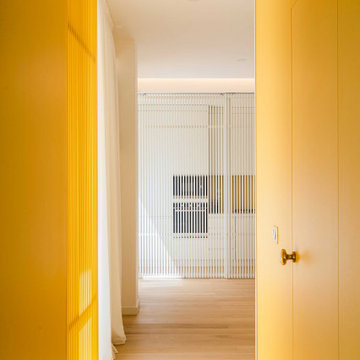
Corridoio
Bild på en liten funkis hall, med gula väggar, klinkergolv i porslin och gult golv
Bild på en liten funkis hall, med gula väggar, klinkergolv i porslin och gult golv
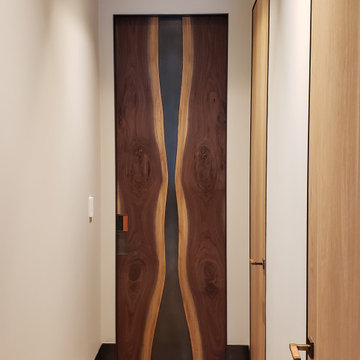
The Book Matched Slab Door is a modern wooden door design with an organic stainless steel inlay running vertically up the center. The metal inlay is hand polished to give off a mirror-like appearance. This door is versatile in that it can be designed for a pocket door, swinging door, as well as a pivot door. Shown as pocket door with Brandner Design’s Pocket Door Pull. Metal and wood options are available for your custom design.
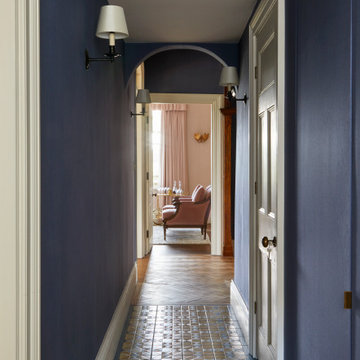
Inner Hall
Foto på en mellanstor lantlig hall, med blå väggar, klinkergolv i keramik och blått golv
Foto på en mellanstor lantlig hall, med blå väggar, klinkergolv i keramik och blått golv
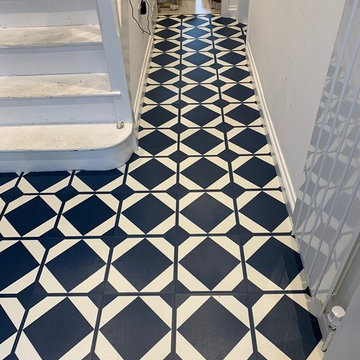
Harvey Maria - Dovetail by Neisha Crosland
Bild på en mellanstor funkis hall, med vita väggar, vinylgolv och blått golv
Bild på en mellanstor funkis hall, med vita väggar, vinylgolv och blått golv
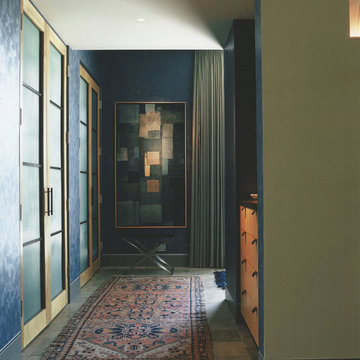
Italian blue marble floors and Manuel Canovas lacquer wallpaper in Indigo
Idéer för en stor eklektisk hall, med blå väggar, marmorgolv och blått golv
Idéer för en stor eklektisk hall, med blå väggar, marmorgolv och blått golv
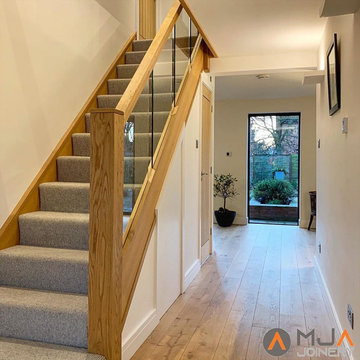
This staircase refurbishment working alongside saw the removal of the existing balustrade whilst retaining the existing newel post. New solid oak wrapped newel posts were created. A bracket less system for holding the toughened glass in place.
A huge transformation and a fantastic feature for the entrance of this modest family home.
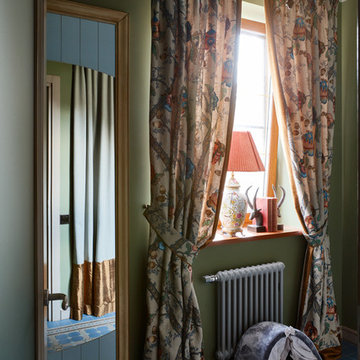
Фотограф - Лучин
Inspiration för små klassiska hallar, med gröna väggar och blått golv
Inspiration för små klassiska hallar, med gröna väggar och blått golv
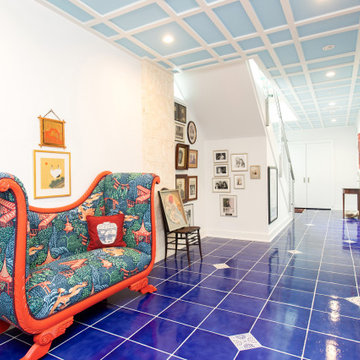
Inredning av en eklektisk stor hall, med vita väggar, klinkergolv i keramik och blått golv
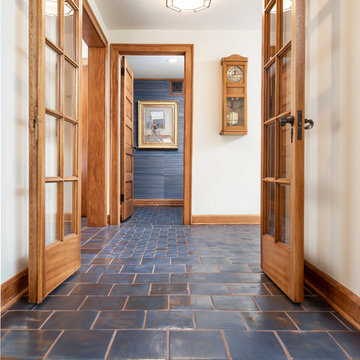
Transitions between rooms is a common request. Trim pieces can bridge that gap, finishing off what would otherwise be a raw edge.
Photographer: Kory Kevin, Interior Designer: Martha Dayton Design, Architect: Rehkamp Larson Architects, Tiler: Reuter Quality Tile
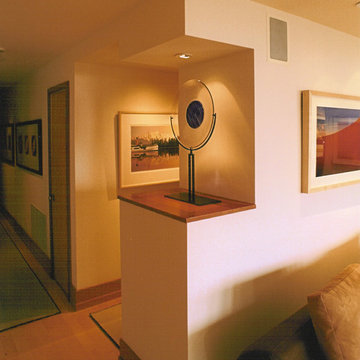
wall niche for sculture display
Idéer för en mellanstor modern hall, med vita väggar, mellanmörkt trägolv och gult golv
Idéer för en mellanstor modern hall, med vita väggar, mellanmörkt trägolv och gult golv
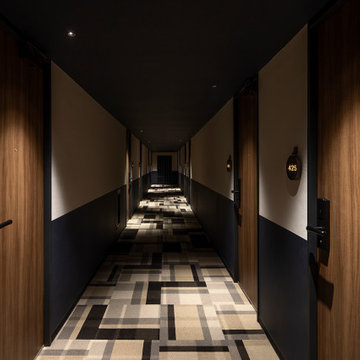
Service : Hotel
Location : 福岡県博多区
Area : 224 rooms
Completion : AUG / 2019
Designer : T.Fujimoto / K.Koki
Photos : Kenji MASUNAGA / Kenta Hasegawa
Link : https://www.the-lively.com/
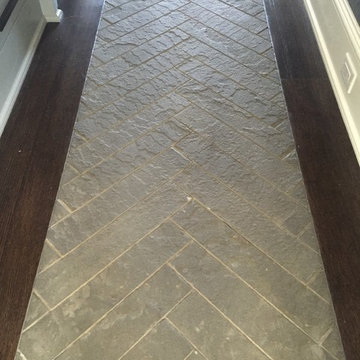
This homeowner’s property was accentuated with the various materials provided by Braen Supply in order to create an ideal space. The material that was used worked well together and enhanced the landscape with a clean and elegant design. Bluestone caps, sills and treads were incorporated throughout various areas of the property and created a nice element of consistency.
The retaining wall and chimney found in the landscape were brought to life with a custom thin veneer blend. The color tones and texture of this veneer truly stood out and brought the area to life. This upgrade gave the homeowner the property he always wanted.
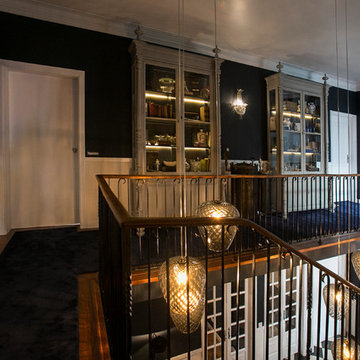
Bild på en mellanstor eklektisk hall, med blå väggar, heltäckningsmatta och blått golv
394 foton på hall, med blått golv och gult golv
6
