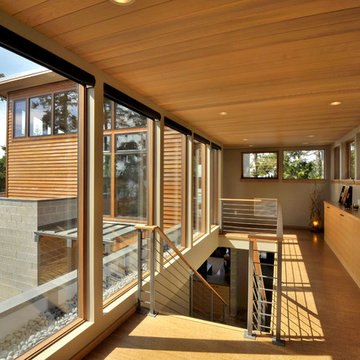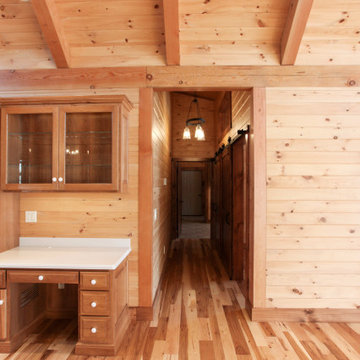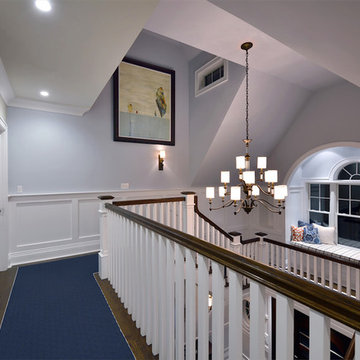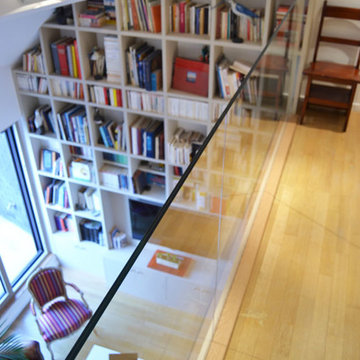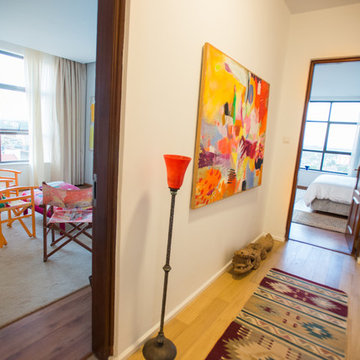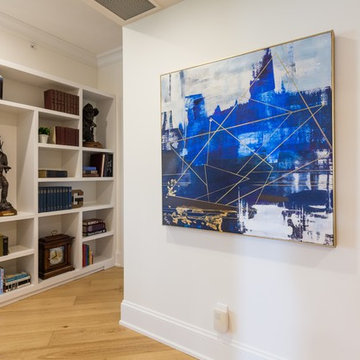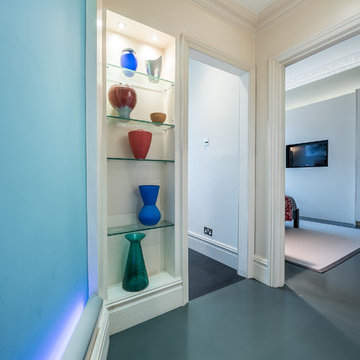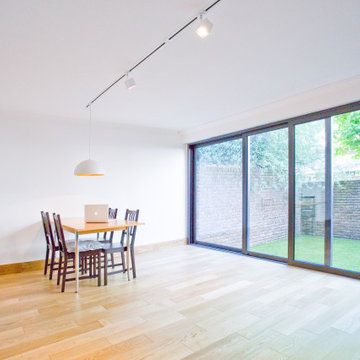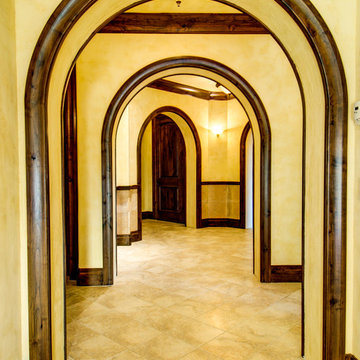394 foton på hall, med blått golv och gult golv
Sortera efter:
Budget
Sortera efter:Populärt i dag
141 - 160 av 394 foton
Artikel 1 av 3
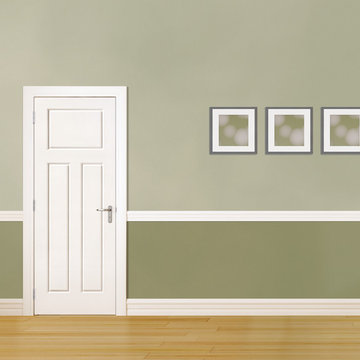
Glenview Interior Door
Modern inredning av en hall, med gröna väggar, ljust trägolv och gult golv
Modern inredning av en hall, med gröna väggar, ljust trägolv och gult golv
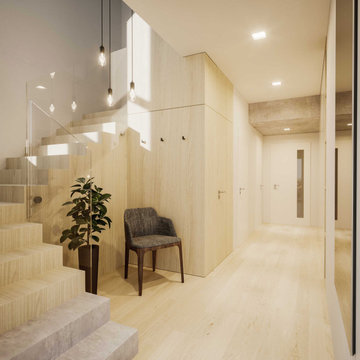
Inspiration för en liten funkis hall, med vita väggar, vinylgolv och gult golv
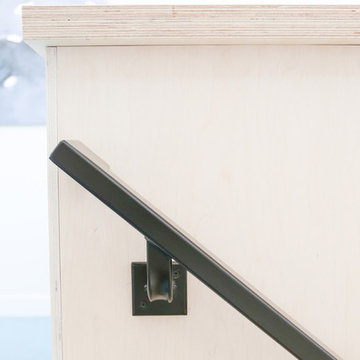
Exempel på en liten minimalistisk hall, med vita väggar, kalkstensgolv och blått golv
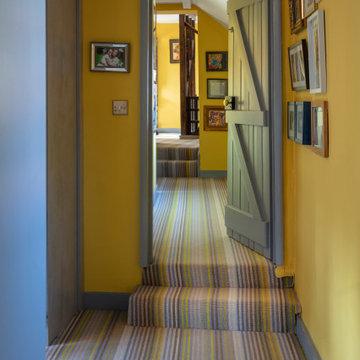
The beautiful Margo Selby Stripe Sun Seasalter carpet used on Cottage Noir's landing, a brave choice for a 300 year old cottage where not a single wall is straight, but the finished look just adds to the character, charm and fun feel of the project, and most importantly it makes Kemi smile every time she comes home.
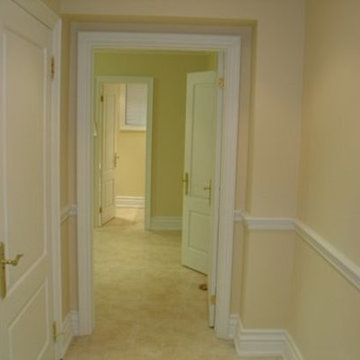
Idéer för att renovera en mellanstor vintage hall, med gula väggar, heltäckningsmatta och gult golv
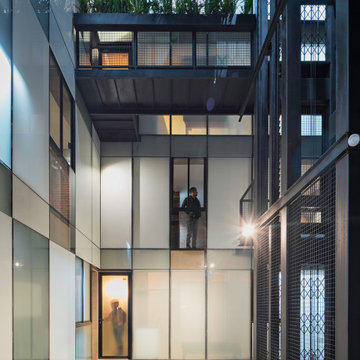
Tadeo 4909 is a building that takes place in a high-growth zone of the city, seeking out to offer an urban, expressive and custom housing. It consists of 8 two-level lofts, each of which is distinct to the others.
The area where the building is set is highly chaotic in terms of architectural typologies, textures and colors, so it was therefore chosen to generate a building that would constitute itself as the order within the neighborhood’s chaos. For the facade, three types of screens were used: white, satin and light. This achieved a dynamic design that simultaneously allows the most passage of natural light to the various environments while providing the necessary privacy as required by each of the spaces.
Additionally, it was determined to use apparent materials such as concrete and brick, which given their rugged texture contrast with the clearness of the building’s crystal outer structure.
Another guiding idea of the project is to provide proactive and ludic spaces of habitation. The spaces’ distribution is variable. The communal areas and one room are located on the main floor, whereas the main room / studio are located in another level – depending on its location within the building this second level may be either upper or lower.
In order to achieve a total customization, the closets and the kitchens were exclusively designed. Additionally, tubing and handles in bathrooms as well as the kitchen’s range hoods and lights were designed with utmost attention to detail.
Tadeo 4909 is an innovative building that seeks to step out of conventional paradigms, creating spaces that combine industrial aesthetics within an inviting environment.
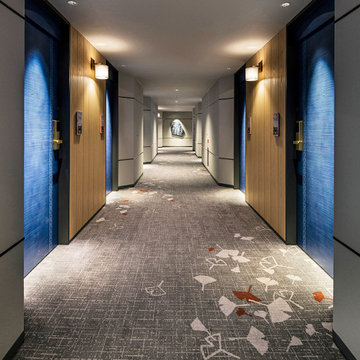
Service : Hotel
Location : 大阪市中央区
Area : 94 rooms
Completion : AUG / 2017
Designer : T.Fujimoto / R.Kubota
Photos : Kenta Hasegawa
Link : http://www.swissotel-osaka.co.jp/
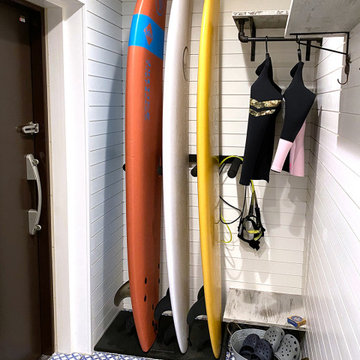
玄関土間は既存より広げ、サーフボードやウェットスーツの収納スペースを設えました。新たに設置した棚や玄関框はエイジング塗装を施し土間タイルに採用したレノックスやオーナー様支給のミラーのアンティーク調とも好相性。
Foto på en mellanstor maritim hall, med vita väggar, klinkergolv i porslin och blått golv
Foto på en mellanstor maritim hall, med vita väggar, klinkergolv i porslin och blått golv
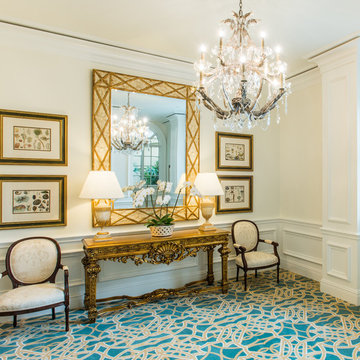
Exempel på en stor modern hall, med vita väggar, heltäckningsmatta och blått golv
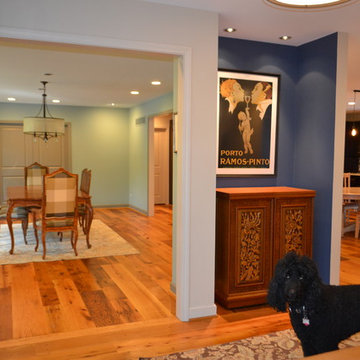
Revamped entry foyer view through new wide cased entry way, furniture / art niche, view into breakfast area and kitchen behind. Former oversize living/dining room converted into large dining room with home office behind double pocket doors.
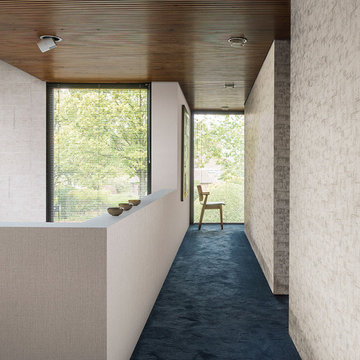
Inredning av en modern stor hall, med beige väggar, heltäckningsmatta och blått golv
394 foton på hall, med blått golv och gult golv
8
