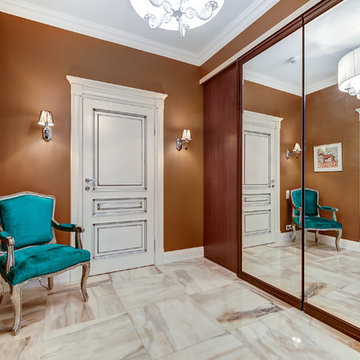3 566 foton på hall, med bruna väggar och flerfärgade väggar
Sortera efter:
Budget
Sortera efter:Populärt i dag
81 - 100 av 3 566 foton
Artikel 1 av 3

Idéer för rustika hallar, med bruna väggar, mörkt trägolv och brunt golv
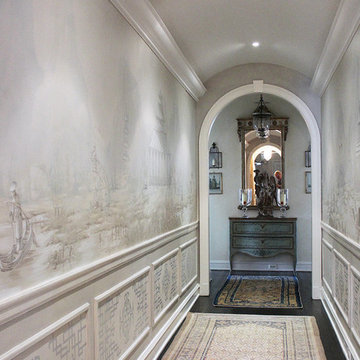
Atmospheric Chinoiserie murals adorn this corridor, with painted fretwork panels below. The tonal color palette and delicate line work evoke a timeless quality. These garden themed murals for a lakefront dining room are in a traditional Chinoiserie scenic style, first made popular in Regency England.
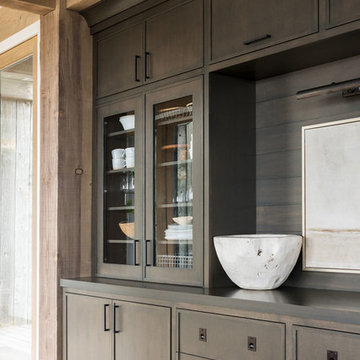
Exempel på en stor klassisk hall, med flerfärgade väggar, mellanmörkt trägolv och brunt golv
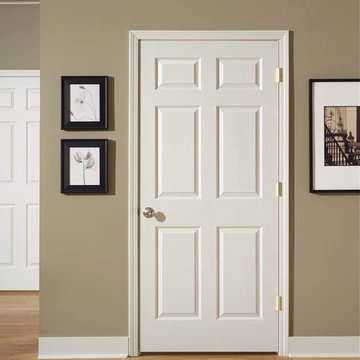
Inspiration för små klassiska hallar, med bruna väggar, ljust trägolv och beiget golv
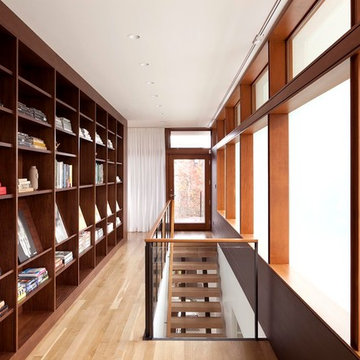
The Council Crest Residence is a renovation and addition to an early 1950s house built for inventor Karl Kurz, whose work included stereoscopic cameras and projectors. Designed by prominent local architect Roscoe Hemenway, the house was built with a traditional ranch exterior and a mid-century modern interior. It became known as “The View-Master House,” alluding to both the inventions of its owner and the dramatic view through the glass entry.
Approached from a small neighborhood park, the home was re-clad maintaining its welcoming scale, with privacy obtained through thoughtful placement of translucent glass, clerestory windows, and a stone screen wall. The original entry was maintained as a glass aperture, a threshold between the quiet residential neighborhood and the dramatic view over the city of Portland and landscape beyond. At the south terrace, an outdoor fireplace is integrated into the stone wall providing a comfortable space for the family and their guests.
Within the existing footprint, the main floor living spaces were completely remodeled. Raised ceilings and new windows create open, light filled spaces. An upper floor was added within the original profile creating a master suite, study, and south facing deck. Space flows freely around a central core while continuous clerestory windows reinforce the sense of openness and expansion as the roof and wall planes extend to the exterior.
Images By: Jeremy Bitterman, Photoraphy Portland OR
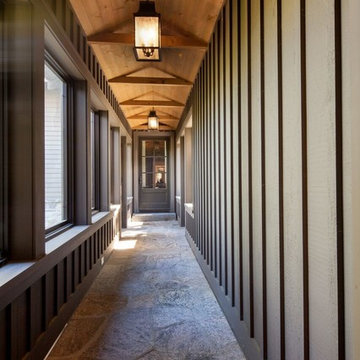
At Murakami Design Inc., we are in the business of creating and building residences that bring comfort and delight to the lives of their owners.
Murakami provides the full range of services involved in designing and building new homes, or in thoroughly reconstructing and updating existing dwellings.
From historical research and initial sketches to construction drawings and on-site supervision, we work with clients every step of the way to achieve their vision and ensure their satisfaction.
We collaborate closely with such professionals as landscape architects and interior designers, as well as structural, mechanical and electrical engineers, respecting their expertise in helping us develop fully integrated design solutions.
Finally, our team stays abreast of all the latest developments in construction materials and techniques.
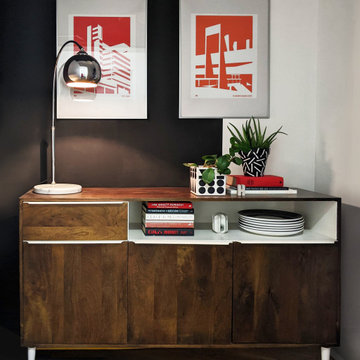
A mid century sideboard in the entrance hall of a new build flat, styled with black, white and red accessories. Handmade cement geometric planters by Hannah Drakeford Design.

The Home Aesthetic
Bild på en stor lantlig hall, med flerfärgade väggar och mellanmörkt trägolv
Bild på en stor lantlig hall, med flerfärgade väggar och mellanmörkt trägolv
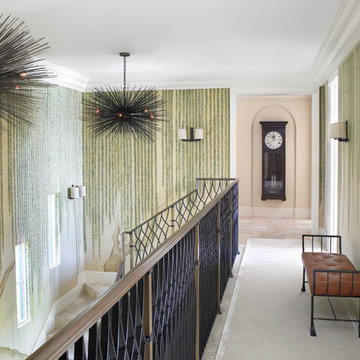
Medelhavsstil inredning av en stor hall, med flerfärgade väggar, klinkergolv i porslin och beiget golv
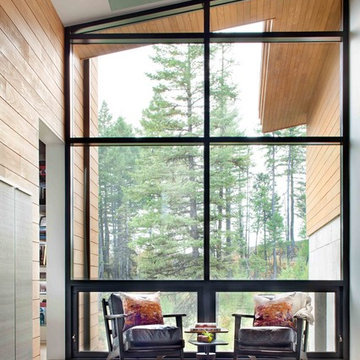
Gibeon Photography
Inspiration för en stor funkis hall, med bruna väggar och mellanmörkt trägolv
Inspiration för en stor funkis hall, med bruna väggar och mellanmörkt trägolv
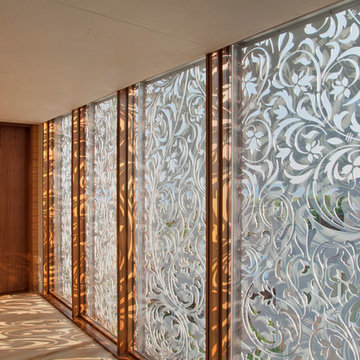
Water-jet cut metal screens create intricate shadow patterns throughout the day. Photo by Eduard Hueber
Exempel på en maritim hall, med mellanmörkt trägolv, bruna väggar och brunt golv
Exempel på en maritim hall, med mellanmörkt trägolv, bruna väggar och brunt golv

This hallway has arched entryways, custom chandeliers, vaulted ceilings, and a marble floor.
Idéer för mycket stora medelhavsstil hallar, med flerfärgade väggar, marmorgolv och flerfärgat golv
Idéer för mycket stora medelhavsstil hallar, med flerfärgade väggar, marmorgolv och flerfärgat golv
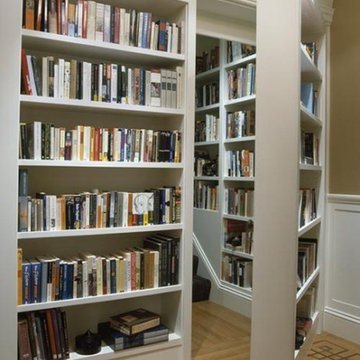
Dawkins Development Group | NY Contractor | Design-Build Firm
Bild på en mellanstor vintage hall, med bruna väggar, ljust trägolv och beiget golv
Bild på en mellanstor vintage hall, med bruna väggar, ljust trägolv och beiget golv
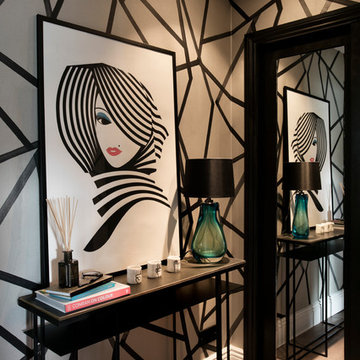
Inspiration för en eklektisk hall, med flerfärgade väggar och mellanmörkt trägolv
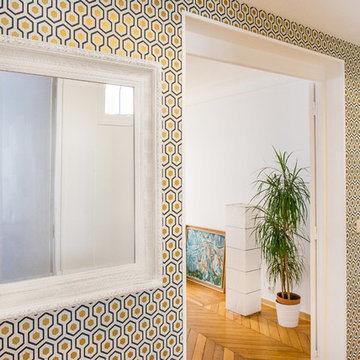
Cyrille Robin
Inspiration för en mellanstor funkis hall, med flerfärgade väggar och mellanmörkt trägolv
Inspiration för en mellanstor funkis hall, med flerfärgade väggar och mellanmörkt trägolv
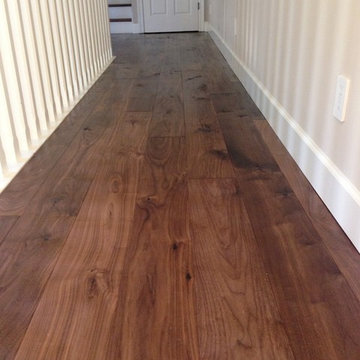
Exempel på en mellanstor medelhavsstil hall, med bruna väggar och mörkt trägolv
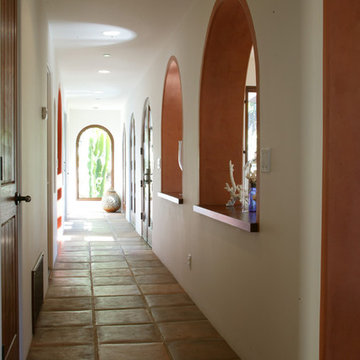
The core of the house is the colonnade that separates the public and private spaces in clear hierarchy.
Aidin Mariscal www.immagineint.com
Idéer för en mellanstor medelhavsstil hall, med klinkergolv i terrakotta och flerfärgade väggar
Idéer för en mellanstor medelhavsstil hall, med klinkergolv i terrakotta och flerfärgade väggar
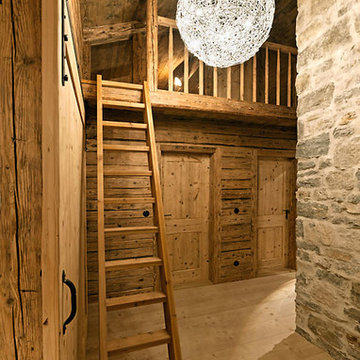
Fotograf: Simon Toplak www.simontoplak.com
Idéer för mellanstora rustika hallar, med mellanmörkt trägolv, brunt golv och flerfärgade väggar
Idéer för mellanstora rustika hallar, med mellanmörkt trägolv, brunt golv och flerfärgade väggar
3 566 foton på hall, med bruna väggar och flerfärgade väggar
5

