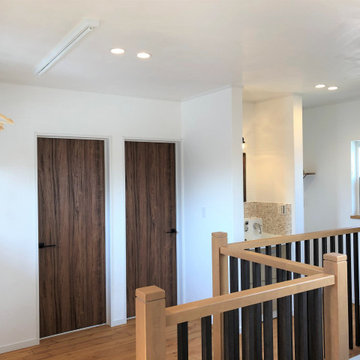49 foton på hall, med bruna väggar och vitt golv
Sortera efter:
Budget
Sortera efter:Populärt i dag
41 - 49 av 49 foton
Artikel 1 av 3
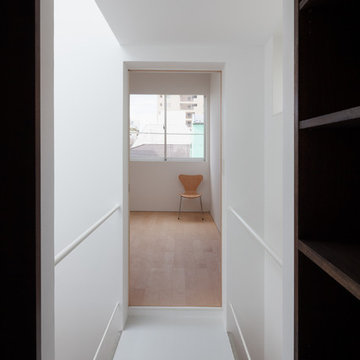
3階のブリッジ越しに寝室を見ています。
Photo by 吉田誠
Idéer för att renovera en funkis hall, med bruna väggar, vinylgolv och vitt golv
Idéer för att renovera en funkis hall, med bruna väggar, vinylgolv och vitt golv
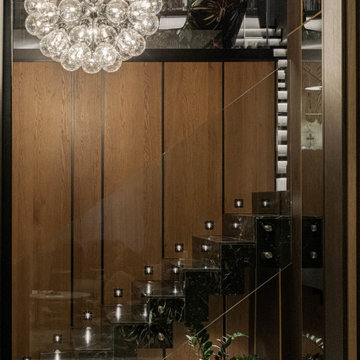
Interior deconstruction that preceded the renovation has made room for efficient space division. Bi-level entrance hall breaks the apartment into two wings: the left one of the first floor leads to a kitchen and the right one to a living room. The walls are layered with large marble tiles and wooden veneer, enriching and invigorating the space.
A master bedroom with an open bathroom and a guest room are located in the separate wings of the second floor. Transitional space between the floors contains a comfortable reading area with a library and a glass balcony. One of its walls is encrusted with plants, exuding distinctively calm atmosphere.
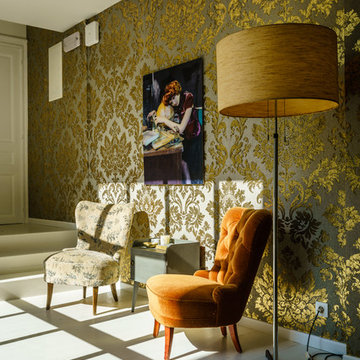
Wallcovering collection Palazzo - printed non-woven textile wallcovering
Bild på en mellanstor eklektisk hall, med bruna väggar, ljust trägolv och vitt golv
Bild på en mellanstor eklektisk hall, med bruna väggar, ljust trägolv och vitt golv
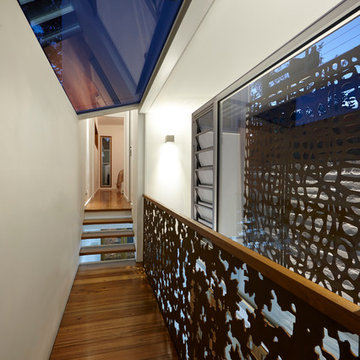
Nick Bowers Photography
Inspiration för mellanstora moderna hallar, med bruna väggar, betonggolv och vitt golv
Inspiration för mellanstora moderna hallar, med bruna väggar, betonggolv och vitt golv
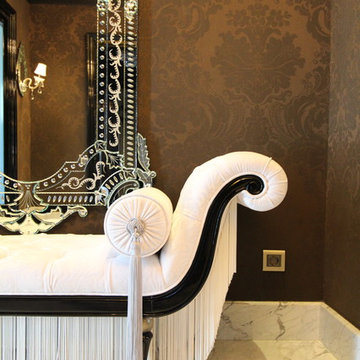
Inspiration för stora klassiska hallar, med bruna väggar, marmorgolv och vitt golv
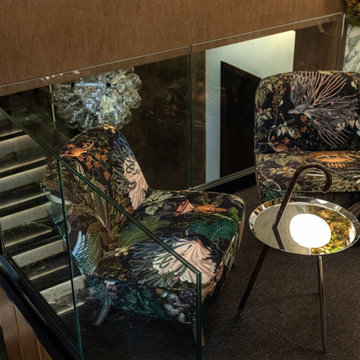
Interior deconstruction that preceded the renovation has made room for efficient space division. Bi-level entrance hall breaks the apartment into two wings: the left one of the first floor leads to a kitchen and the right one to a living room. The walls are layered with large marble tiles and wooden veneer, enriching and invigorating the space.
A master bedroom with an open bathroom and a guest room are located in the separate wings of the second floor. Transitional space between the floors contains a comfortable reading area with a library and a glass balcony. One of its walls is encrusted with plants, exuding distinctively calm atmosphere.
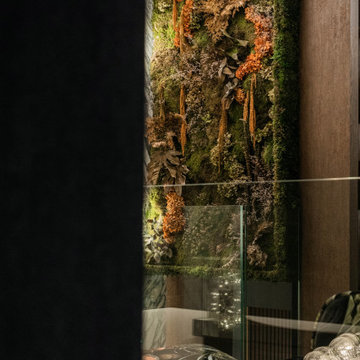
Interior deconstruction that preceded the renovation has made room for efficient space division. Bi-level entrance hall breaks the apartment into two wings: the left one of the first floor leads to a kitchen and the right one to a living room. The walls are layered with large marble tiles and wooden veneer, enriching and invigorating the space.
A master bedroom with an open bathroom and a guest room are located in the separate wings of the second floor. Transitional space between the floors contains a comfortable reading area with a library and a glass balcony. One of its walls is encrusted with plants, exuding distinctively calm atmosphere.
49 foton på hall, med bruna väggar och vitt golv
3
