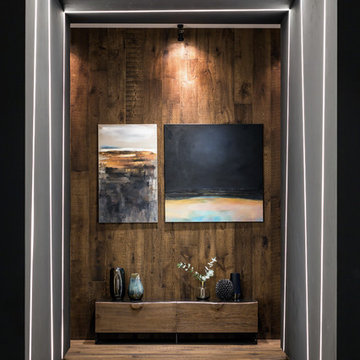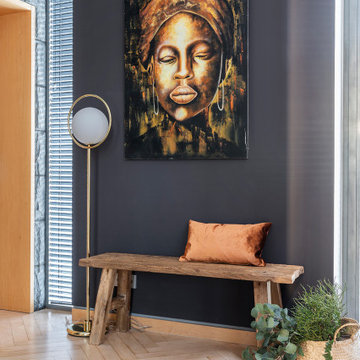369 foton på hall, med bruna väggar
Sortera efter:
Budget
Sortera efter:Populärt i dag
21 - 40 av 369 foton
Artikel 1 av 3

This three-story vacation home for a family of ski enthusiasts features 5 bedrooms and a six-bed bunk room, 5 1/2 bathrooms, kitchen, dining room, great room, 2 wet bars, great room, exercise room, basement game room, office, mud room, ski work room, decks, stone patio with sunken hot tub, garage, and elevator.
The home sits into an extremely steep, half-acre lot that shares a property line with a ski resort and allows for ski-in, ski-out access to the mountain’s 61 trails. This unique location and challenging terrain informed the home’s siting, footprint, program, design, interior design, finishes, and custom made furniture.
The home features heavy Douglas Fir post and beam construction with Structural Insulated Panels (SIPS), a completely round turret office with two curved doors and bay windows, two-story granite chimney, ski slope access via a footbridge on the third level, and custom-made furniture and finishes infused with a ski aesthetic including bar stools with ski pole basket bases, an iron boot rack with ski tip shaped holders, and a large great room chandelier sourced from a western company known for their ski lodge lighting.
In formulating and executing a design for the home, the client, architect, builder Dave LeBlanc of The Lawton Compnay, interior designer Randy Trainor of C. Randolph Trainor, LLC, and millworker Mitch Greaves of Littleton Millwork relied on their various personal experiences skiing, ski racing, coaching, and participating in adventure ski travel. These experiences allowed the team to truly “see” how the home would be used and design spaces that supported and enhanced the client’s ski experiences while infusing a natural North Country aesthetic.
Credit: Samyn-D'Elia Architects
Project designed by Franconia interior designer Randy Trainor. She also serves the New Hampshire Ski Country, Lake Regions and Coast, including Lincoln, North Conway, and Bartlett.
For more about Randy Trainor, click here: https://crtinteriors.com/

Inredning av en rustik stor hall, med bruna väggar, betonggolv och brunt golv

Builder: Homes by True North
Interior Designer: L. Rose Interiors
Photographer: M-Buck Studio
This charming house wraps all of the conveniences of a modern, open concept floor plan inside of a wonderfully detailed modern farmhouse exterior. The front elevation sets the tone with its distinctive twin gable roofline and hipped main level roofline. Large forward facing windows are sheltered by a deep and inviting front porch, which is further detailed by its use of square columns, rafter tails, and old world copper lighting.
Inside the foyer, all of the public spaces for entertaining guests are within eyesight. At the heart of this home is a living room bursting with traditional moldings, columns, and tiled fireplace surround. Opposite and on axis with the custom fireplace, is an expansive open concept kitchen with an island that comfortably seats four. During the spring and summer months, the entertainment capacity of the living room can be expanded out onto the rear patio featuring stone pavers, stone fireplace, and retractable screens for added convenience.
When the day is done, and it’s time to rest, this home provides four separate sleeping quarters. Three of them can be found upstairs, including an office that can easily be converted into an extra bedroom. The master suite is tucked away in its own private wing off the main level stair hall. Lastly, more entertainment space is provided in the form of a lower level complete with a theatre room and exercise space.
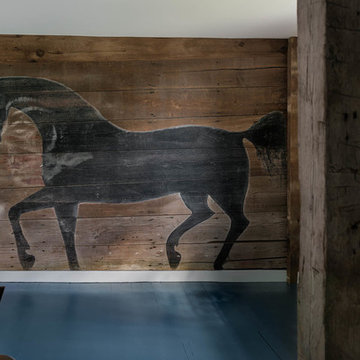
Rob Karosis: Photographer
Inredning av en eklektisk stor hall, med bruna väggar, mörkt trägolv och blått golv
Inredning av en eklektisk stor hall, med bruna väggar, mörkt trägolv och blått golv
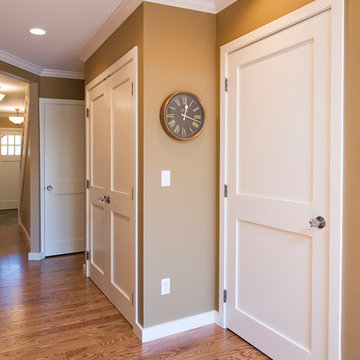
This was a full home renovation where the homeowners wanted to add traditional elements back and create better use of space to a 1980's addition that had been added to this 1917 character home.
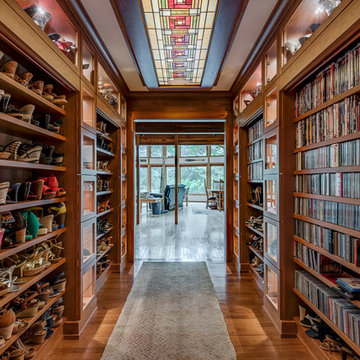
This hallway is in the middle of the house and connects the entryway with the family room. All the display nooks are lighted with LED's and the shelves in the upper areas are adjustable and angled down to allow better viewing. The open shelves can be closed off with the pull down doors. The ceiling features a custom made back lit stained glass panel.
#house #glasses #custommade #backlit #stainedglass #features #connect #light #led #entryway #viewing #doors #ceiling #displays #panels #angle #stain #lighted #closed #hallway #shelves
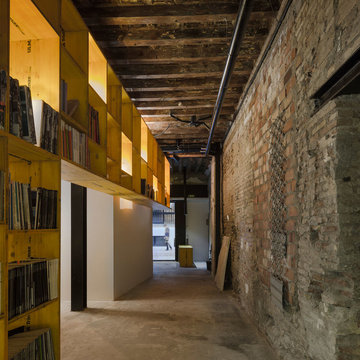
FERNANDO ALDA
Idéer för att renovera en stor industriell hall, med bruna väggar, betonggolv och grått golv
Idéer för att renovera en stor industriell hall, med bruna väggar, betonggolv och grått golv
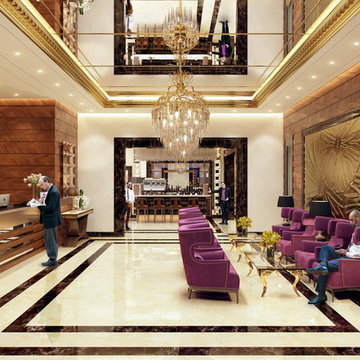
This hotel reception is a great combination of modern style and high-class luxury. All aspects of the design are thoroughly reflected in the 3d visualization, provided by archivizer.com.
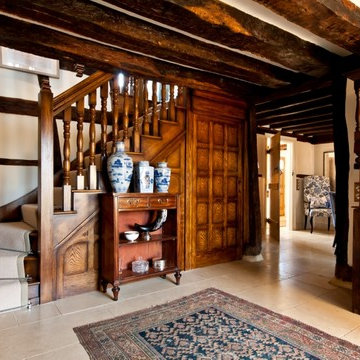
The Tudor Hallway seamlessly blends the old timbers with modern 'library' wallpaper.
CLPM project manager tip - when working on older properties always use specialist tradesmen to do restoration work. The listed property owners club is a good source of trades.
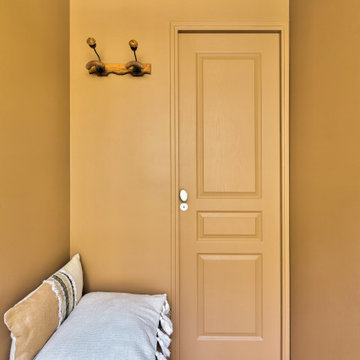
Dans l'entrée, la porte menant à la salle d'eau, ainsi qu'un coffre de rangement faisant office d'assise.
Idéer för små retro hallar, med bruna väggar och ljust trägolv
Idéer för små retro hallar, med bruna väggar och ljust trägolv
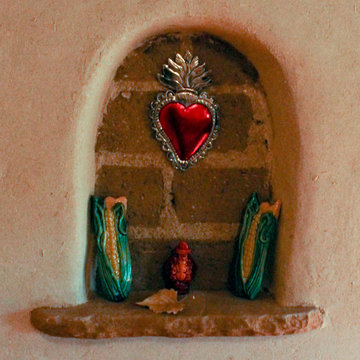
Nicho in adobe wall. Chiseled flagstone sill. Adobe mud plaster.
A design-build project by Sustainable Builders llc of Taos NM. Photo by Thomas Soule of Sustainable Builders llc.
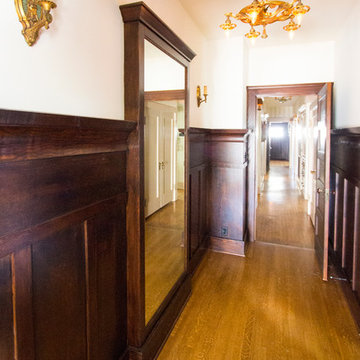
Master Vestibule & Dressing area
Foto på en mellanstor amerikansk hall, med bruna väggar och mellanmörkt trägolv
Foto på en mellanstor amerikansk hall, med bruna väggar och mellanmörkt trägolv
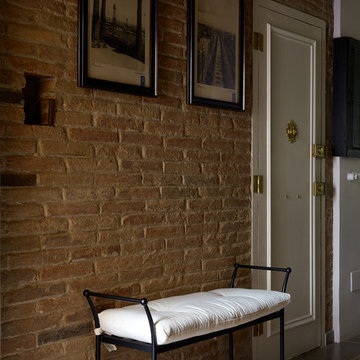
Сергей Ананьев
Bild på en liten vintage hall, med bruna väggar, klinkergolv i keramik och brunt golv
Bild på en liten vintage hall, med bruna väggar, klinkergolv i keramik och brunt golv
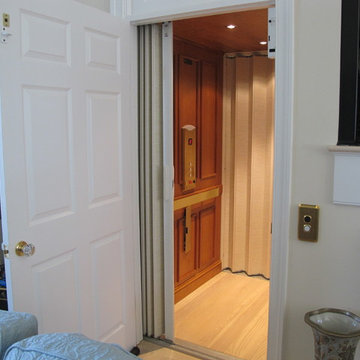
Jeanne Morcom
Bild på en mellanstor vintage hall, med bruna väggar och ljust trägolv
Bild på en mellanstor vintage hall, med bruna väggar och ljust trägolv
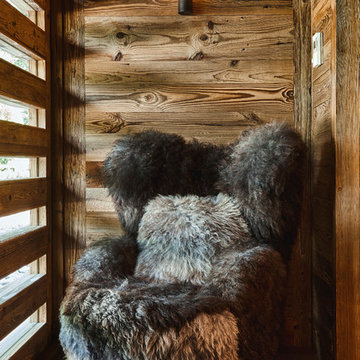
Fauteuil La Fibule
Idéer för att renovera en rustik hall, med bruna väggar och mellanmörkt trägolv
Idéer för att renovera en rustik hall, med bruna väggar och mellanmörkt trägolv

Entry Hall connects all interior and exterior spaces, including Mud Nook and Guest Bedroom - Architect: HAUS | Architecture For Modern Lifestyles - Builder: WERK | Building Modern - Photo: HAUS

Remodeled hallway is flanked by new custom storage and display units.
Foto på en mellanstor funkis hall, med bruna väggar, vinylgolv och brunt golv
Foto på en mellanstor funkis hall, med bruna väggar, vinylgolv och brunt golv

Bild på en liten amerikansk hall, med bruna väggar, skiffergolv och flerfärgat golv
369 foton på hall, med bruna väggar
2
