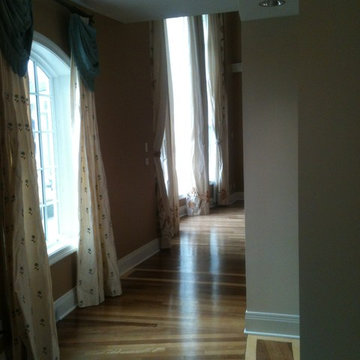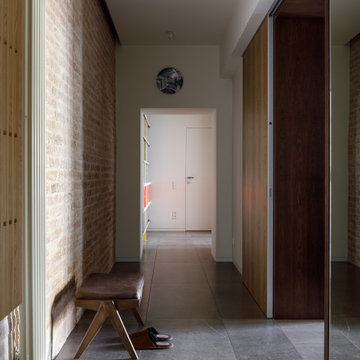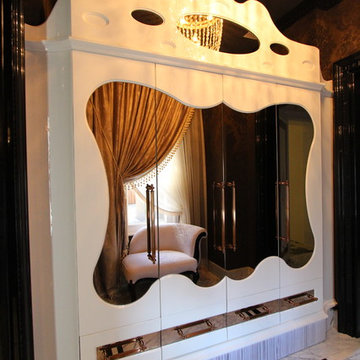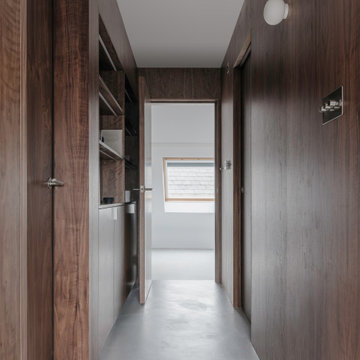215 foton på hall, med bruna väggar
Sortera efter:
Budget
Sortera efter:Populärt i dag
141 - 160 av 215 foton
Artikel 1 av 3
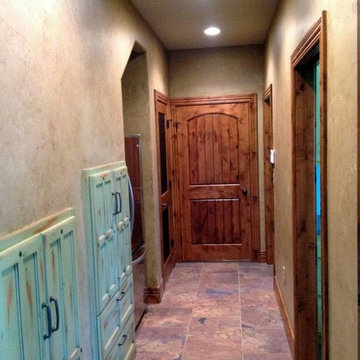
Inspiration för en stor lantlig hall, med bruna väggar och klinkergolv i keramik
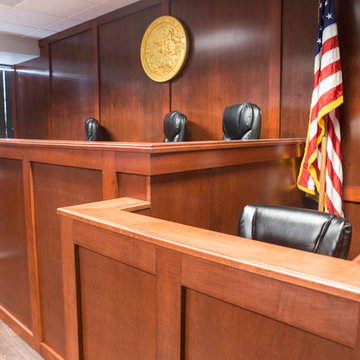
Builder Boy is proud to have completed this unique courtroom-style classroom at Irvine University College of Law in Cerritos, California. We applied a maple panel veneer to the main and side walls, custom-manufactured a four-person juror box with a stadium step and created a judicial panel table with a closed front desk to replicate an actual courtroom for students to study in. Photo credits: Elizabeth Tontz
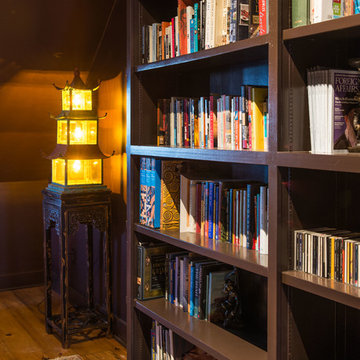
Mark Quéripel, AIA is an award-winning architect and interior designer, whose Boulder, Colorado design firm, MQ Architecture & Design, strives to create uniquely personal custom homes and remodels which resonate deeply with clients. The firm offers a wide array of professional services, and partners with some of the nation’s finest engineers and builders to provide a successful and synergistic building experience.
Alex Geller Photography
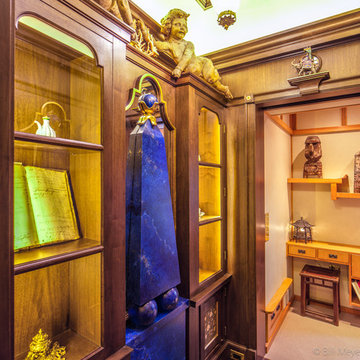
This Cabinet of Curiosity doubles as a hall between two rooms and a lobby for a residential elevator. The obelisk is painted a faux lapis lazuli, and the paneling is stained walnut with gilded trim.
Photo by Bill Meyer Photography
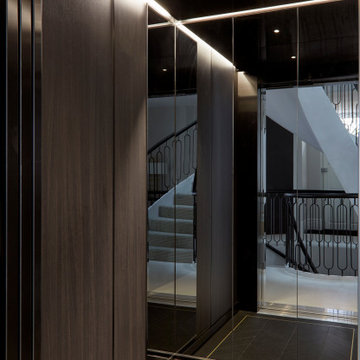
This image showcases a luxurious and sophisticated lift, exuding an aura of allure and elegance with its dark and moody finishes. The sleek design and rich tones create a sense of opulence and refinement, elevating the space to a new level of luxury.
The dark moody finishes, such as deep wood paneling or glossy black surfaces, exude a sense of drama and sophistication, while also adding a touch of intimacy and mystery to the lift. Subtle lighting fixtures enhance the ambiance, casting a warm and inviting glow that complements the luxurious surroundings.
Every detail in the lift is meticulously crafted to create a seamless and indulgent experience for passengers. From the plush seating to the gleaming metal accents, each element contributes to the overall sense of luxury and refinement.
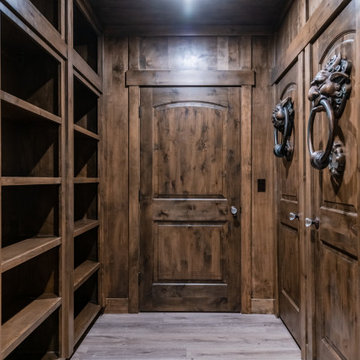
The lower level of this custom home features a secret entrance through a murphy door, as well as the whimsical door knockers from the movie Labrynth
Inspiration för mellanstora klassiska hallar, med bruna väggar, vinylgolv och brunt golv
Inspiration för mellanstora klassiska hallar, med bruna väggar, vinylgolv och brunt golv
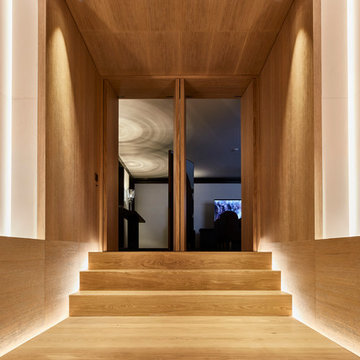
Benedict Dale
Bild på en mycket stor funkis hall, med bruna väggar och mellanmörkt trägolv
Bild på en mycket stor funkis hall, med bruna väggar och mellanmörkt trägolv
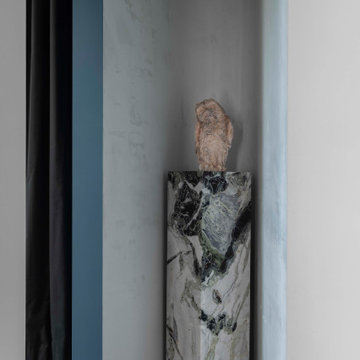
Idéer för en stor modern hall, med bruna väggar, mellanmörkt trägolv och brunt golv
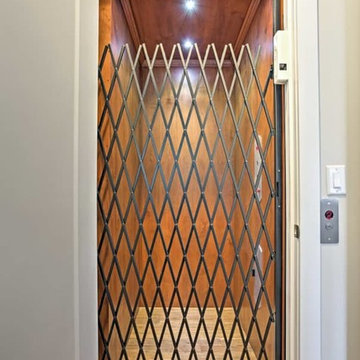
elevator
Idéer för mellanstora maritima hallar, med bruna väggar och ljust trägolv
Idéer för mellanstora maritima hallar, med bruna väggar och ljust trägolv
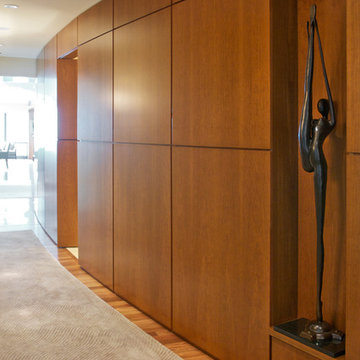
Residential Condominium Overlooking Michigan Avenue and Millennium Park, interior view. Glen Lusby Interiors is a Luxe interiors+design Magazine National Gold List Firm & Designer on Call at the Design Ctr., Chicago Merchandise Mart. Call 773-761-6950 for your complimentary visit.
Photography: Glen Lusby & Ross Carlson
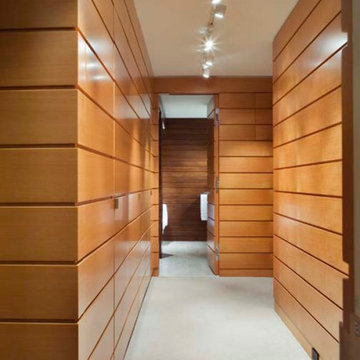
View of wood paneled hallway.
Bild på en mellanstor funkis hall, med bruna väggar, heltäckningsmatta och grått golv
Bild på en mellanstor funkis hall, med bruna väggar, heltäckningsmatta och grått golv
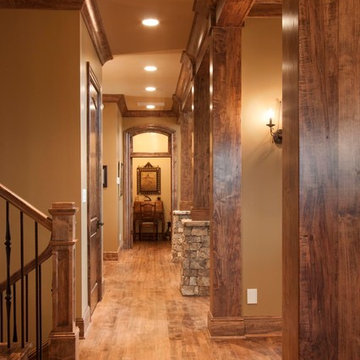
J. Weiland Photography-
Breathtaking Beauty and Luxurious Relaxation awaits in this Massive and Fabulous Mountain Retreat. The unparalleled Architectural Degree, Design & Style are credited to the Designer/Architect, Mr. Raymond W. Smith, https://www.facebook.com/Raymond-W-Smith-Residential-Designer-Inc-311235978898996/, the Interior Designs to Marina Semprevivo, and are an extent of the Home Owners Dreams and Lavish Good Tastes. Sitting atop a mountain side in the desirable gated-community of The Cliffs at Walnut Cove, https://cliffsliving.com/the-cliffs-at-walnut-cove, this Skytop Beauty reaches into the Sky and Invites the Stars to Shine upon it. Spanning over 6,000 SF, this Magnificent Estate is Graced with Soaring Ceilings, Stone Fireplace and Wall-to-Wall Windows in the Two-Story Great Room and provides a Haven for gazing at South Asheville’s view from multiple vantage points. Coffered ceilings, Intricate Stonework and Extensive Interior Stained Woodwork throughout adds Dimension to every Space. Multiple Outdoor Private Bedroom Balconies, Decks and Patios provide Residents and Guests with desired Spaciousness and Privacy similar to that of the Biltmore Estate, http://www.biltmore.com/visit. The Lovely Kitchen inspires Joy with High-End Custom Cabinetry and a Gorgeous Contrast of Colors. The Striking Beauty and Richness are created by the Stunning Dark-Colored Island Cabinetry, Light-Colored Perimeter Cabinetry, Refrigerator Door Panels, Exquisite Granite, Multiple Leveled Island and a Fun, Colorful Backsplash. The Vintage Bathroom creates Nostalgia with a Cast Iron Ball & Claw-Feet Slipper Tub, Old-Fashioned High Tank & Pull Toilet and Brick Herringbone Floor. Garden Tubs with Granite Surround and Custom Tile provide Peaceful Relaxation. Waterfall Trickles and Running Streams softly resound from the Outdoor Water Feature while the bench in the Landscape Garden calls you to sit down and relax a while.
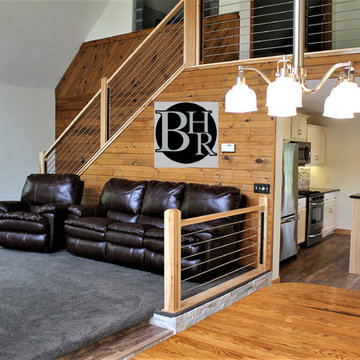
This space features luxury vinyl plank flooring, natural hickory car-siding with a custom-made stainless steel railing that leads up the staircase to the loft bedroom area. Large windows allow lots of natural light to enter with a view of the lake.
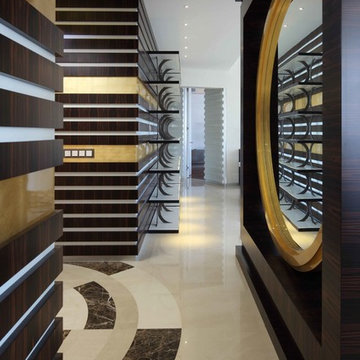
Гостиная комната. Панели из дерева, стойка выполнены по эскизам архитектора. Пол комбинированный - светлый мрамор и американский орех.
Дмитрий Кулиш, Карпова Анна, Сарбаева Юлия
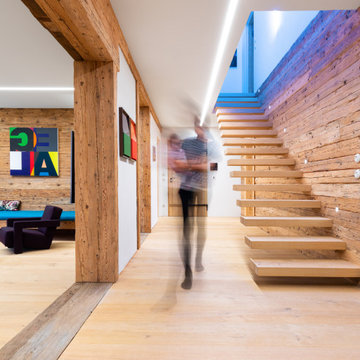
Inspiration för en stor funkis hall, med ljust trägolv, brunt golv och bruna väggar
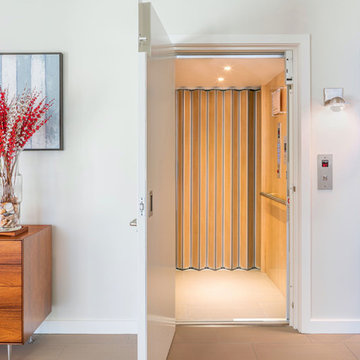
Foto på en funkis hall, med bruna väggar, klinkergolv i porslin och beiget golv
215 foton på hall, med bruna väggar
8
