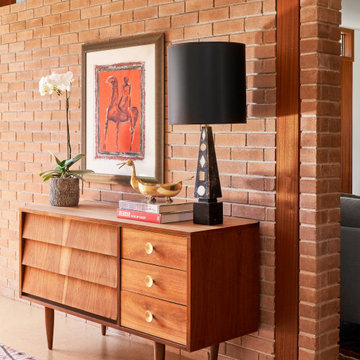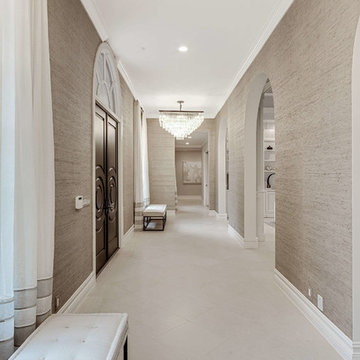17 350 foton på hall, med brunt golv och gult golv
Sortera efter:
Budget
Sortera efter:Populärt i dag
1 - 20 av 17 350 foton
Artikel 1 av 3

Idéer för att renovera en stor lantlig hall, med vita väggar, mörkt trägolv och brunt golv
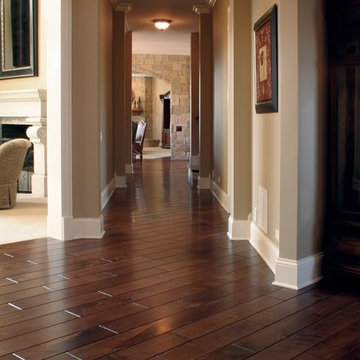
Tuscany™ Collection 6" wide plank Black Walnut hardwood floor, smooth face, hand beveled,stained in custom color, site finished with Synteco 35 (Satin)
Private Residence, Lake Barrington, Illinois
This Home was featured in the 2005 Chicago Luxury Home Tour
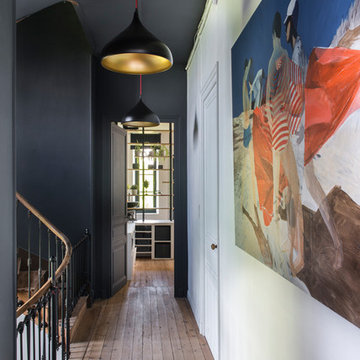
Inspiration för stora eklektiska hallar, med brunt golv, svarta väggar och mellanmörkt trägolv

Hand forged Iron Railing and decorative Iron in various geometric patterns gives this Southern California Luxury home a custom crafted look throughout. Iron work in a home has traditionally been used in Spanish or Tuscan style homes. In this home, Interior Designer Rebecca Robeson designed modern, geometric shaped to transition between rooms giving it a new twist on Iron for the home. Custom welders followed Rebeccas plans meticulously in order to keep the lines clean and sophisticated for a seamless design element in this home. For continuity, all staircases and railings share similar geometric and linear lines while none is exactly the same.
For more on this home, Watch out YouTube videos:
http://www.youtube.com/watch?v=OsNt46xGavY
http://www.youtube.com/watch?v=mj6lv21a7NQ
http://www.youtube.com/watch?v=bvr4eWXljqM
http://www.youtube.com/watch?v=JShqHBibRWY
David Harrison Photography

Eric Rorer Photography
Foto på en vintage hall, med mörkt trägolv och brunt golv
Foto på en vintage hall, med mörkt trägolv och brunt golv

Custom base board with white oak flooring
Modern inredning av en mellanstor hall, med grå väggar, mörkt trägolv och brunt golv
Modern inredning av en mellanstor hall, med grå väggar, mörkt trägolv och brunt golv

Inspiration för stora lantliga hallar, med vita väggar, ljust trägolv och brunt golv
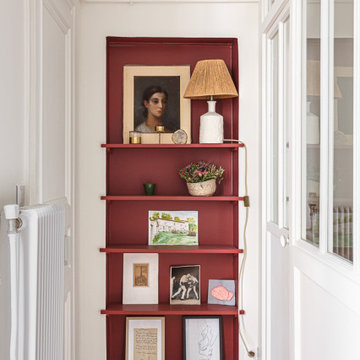
Le duplex du projet Nollet a charmé nos clients car, bien que désuet, il possédait un certain cachet. Ces derniers ont travaillé eux-mêmes sur le design pour révéler le potentiel de ce bien. Nos architectes les ont assistés sur tous les détails techniques de la conception et nos ouvriers ont exécuté les plans.
Malheureusement le projet est arrivé au moment de la crise du Covid-19. Mais grâce au process et à l’expérience de notre agence, nous avons pu animer les discussions via WhatsApp pour finaliser la conception. Puis lors du chantier, nos clients recevaient tous les 2 jours des photos pour suivre son avancée.
Nos experts ont mené à bien plusieurs menuiseries sur-mesure : telle l’imposante bibliothèque dans le salon, les longues étagères qui flottent au-dessus de la cuisine et les différents rangements que l’on trouve dans les niches et alcôves.
Les parquets ont été poncés, les murs repeints à coup de Farrow and Ball sur des tons verts et bleus. Le vert décliné en Ash Grey, qu’on retrouve dans la salle de bain aux allures de vestiaire de gymnase, la chambre parentale ou le Studio Green qui revêt la bibliothèque. Pour le bleu, on citera pour exemple le Black Blue de la cuisine ou encore le bleu de Nimes pour la chambre d’enfant.
Certaines cloisons ont été abattues comme celles qui enfermaient l’escalier. Ainsi cet escalier singulier semble être un élément à part entière de l’appartement, il peut recevoir toute la lumière et l’attention qu’il mérite !
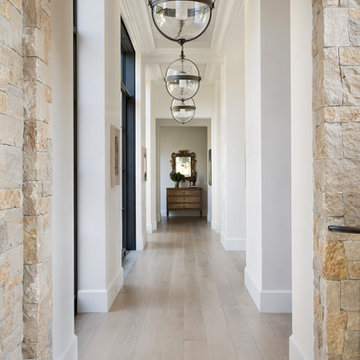
Paul Dyer Photography
Idéer för vintage hallar, med vita väggar, ljust trägolv och brunt golv
Idéer för vintage hallar, med vita väggar, ljust trägolv och brunt golv
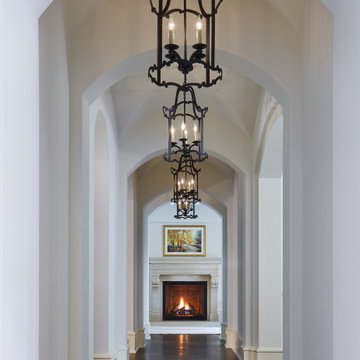
Martha O'Hara Interiors, Interior Design & Photo Styling | John Kraemer & Sons, Builder | Charlie & Co. Design, Architectural Designer | Corey Gaffer, Photography
Please Note: All “related,” “similar,” and “sponsored” products tagged or listed by Houzz are not actual products pictured. They have not been approved by Martha O’Hara Interiors nor any of the professionals credited. For information about our work, please contact design@oharainteriors.com.
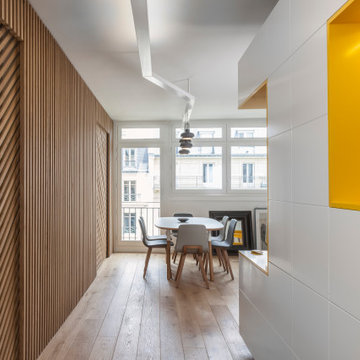
Inspiration för mellanstora moderna hallar, med bruna väggar, mellanmörkt trägolv och brunt golv
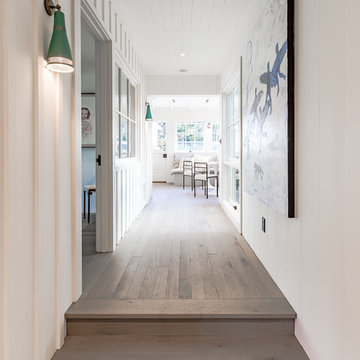
Hallway leads to a guest bedroom flanked on one side by interior windows.
Images | Kurt Jordan Photography
Exempel på en mellanstor maritim hall, med vita väggar, mellanmörkt trägolv och brunt golv
Exempel på en mellanstor maritim hall, med vita väggar, mellanmörkt trägolv och brunt golv
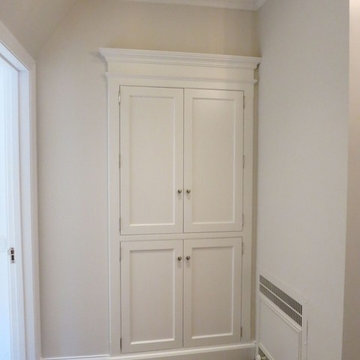
Idéer för en mellanstor klassisk hall, med vita väggar, mörkt trägolv och brunt golv
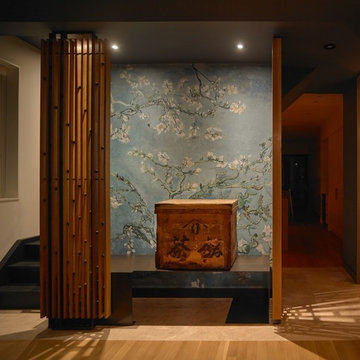
A custom mural spirals up and down beside the stairs, acting as a reference point on all floors. It is an always-present visual linkage back to the heart of the home. The sacred box is an anchoring beacon which reminds us where we came from.
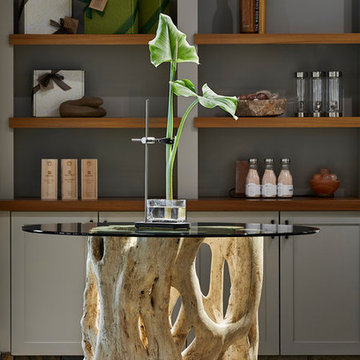
Feature foraged foliage in brand-new ways. Display branches up to five feet tall, picture frames, or the stem of a single flower. The Table Mount is a 9” long weighted platform with a 20.5” vertical rod. Clamps or accessories attach to the rod, enabling a flexible mounting system for home décor.
Photo credit: Adrian Gregorutti
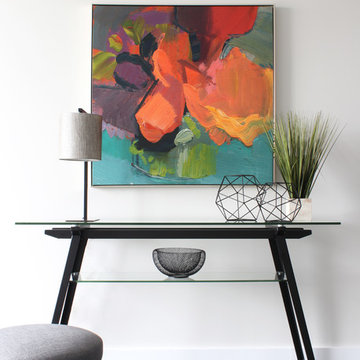
Interior design: ZWADA home - Don Zwarych and Kyo Sada
Photography: Kyo Sada
Foto på en mellanstor funkis hall, med mörkt trägolv, brunt golv och beige väggar
Foto på en mellanstor funkis hall, med mörkt trägolv, brunt golv och beige väggar
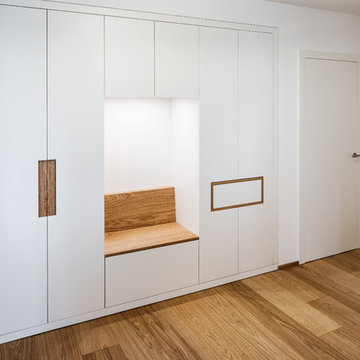
Jannis Wiebusch
Inspiration för en mellanstor industriell hall, med vita väggar, mellanmörkt trägolv och brunt golv
Inspiration för en mellanstor industriell hall, med vita väggar, mellanmörkt trägolv och brunt golv
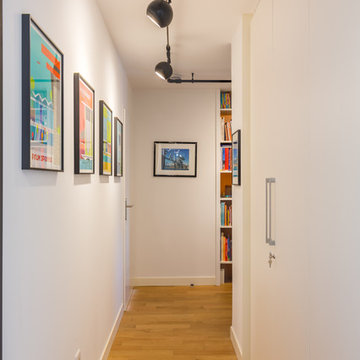
Eric Bouloumié
Idéer för retro hallar, med vita väggar, mellanmörkt trägolv och brunt golv
Idéer för retro hallar, med vita väggar, mellanmörkt trägolv och brunt golv
17 350 foton på hall, med brunt golv och gult golv
1
