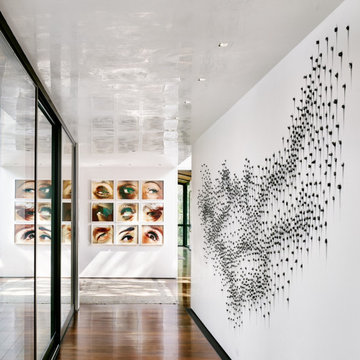17 138 foton på hall, med brunt golv och lila golv
Sortera efter:
Budget
Sortera efter:Populärt i dag
141 - 160 av 17 138 foton
Artikel 1 av 3
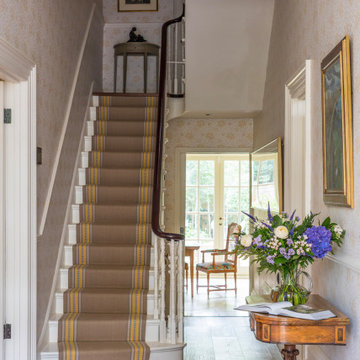
An elegant entrance hall leading into the heart of this period home. Renovated by Gemma Dudgeon Interiors. The project covered renovation of this family home including adding a whole new floor.
See more of this project on https://www.gemmadudgeon.com

Grass cloth wallpaper, paneled wainscot, a skylight and a beautiful runner adorn landing at the top of the stairs.
Inspiration för en stor vintage hall, med mellanmörkt trägolv, brunt golv och vita väggar
Inspiration för en stor vintage hall, med mellanmörkt trägolv, brunt golv och vita väggar

gallery through middle of house
Idéer för att renovera en stor hall, med vita väggar, mellanmörkt trägolv och brunt golv
Idéer för att renovera en stor hall, med vita väggar, mellanmörkt trägolv och brunt golv
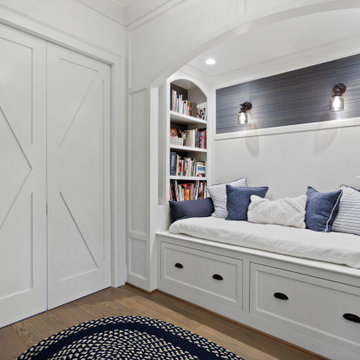
Inspiration för klassiska hallar, med vita väggar, mellanmörkt trägolv och brunt golv
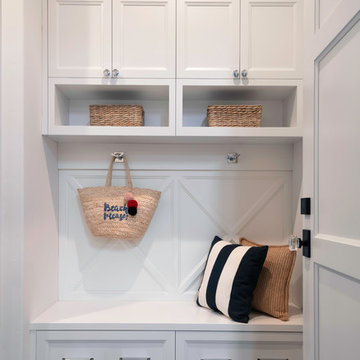
Small area to drop you stuff or to get going. Lovely X pattern back panels and hooks for easy organization.
Idéer för att renovera en liten lantlig hall, med vita väggar, mellanmörkt trägolv och brunt golv
Idéer för att renovera en liten lantlig hall, med vita väggar, mellanmörkt trägolv och brunt golv

The hallway of this home recieved a major facelift, and extends further right to the new Master Suite addition. We replaced the original ceramic floor tile with engineered acacia wood flooring. New doors, hardware, and recessed lighting enhance the overall appearance of this home. The client chose to showcase gallery prints with colorful posters from their travels.
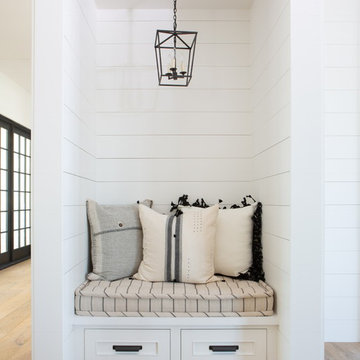
Idéer för en mellanstor lantlig hall, med vita väggar, ljust trägolv och brunt golv
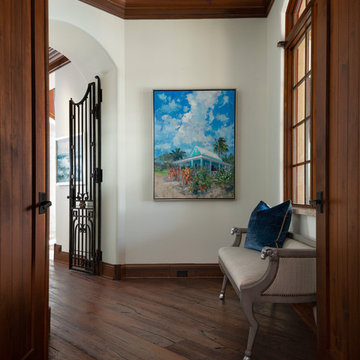
Designers: Kim Collins & Alina Dolan
Photographer: Lori Hamilton
Idéer för vintage hallar, med vita väggar, mellanmörkt trägolv och brunt golv
Idéer för vintage hallar, med vita väggar, mellanmörkt trägolv och brunt golv
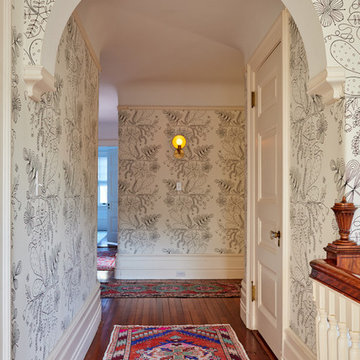
photo credit: John Gruen
Inspiration för klassiska hallar, med flerfärgade väggar, mörkt trägolv och brunt golv
Inspiration för klassiska hallar, med flerfärgade väggar, mörkt trägolv och brunt golv
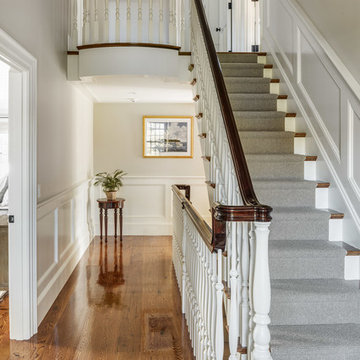
Greg Premru
Inspiration för mellanstora klassiska hallar, med vita väggar, mellanmörkt trägolv och brunt golv
Inspiration för mellanstora klassiska hallar, med vita väggar, mellanmörkt trägolv och brunt golv
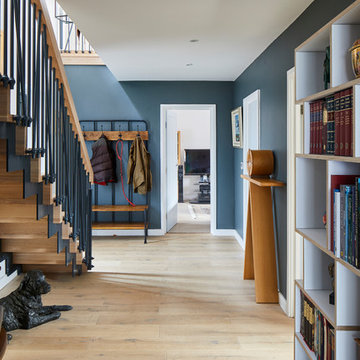
Chris Snook
Foto på en skandinavisk hall, med blå väggar, mellanmörkt trägolv och brunt golv
Foto på en skandinavisk hall, med blå väggar, mellanmörkt trägolv och brunt golv
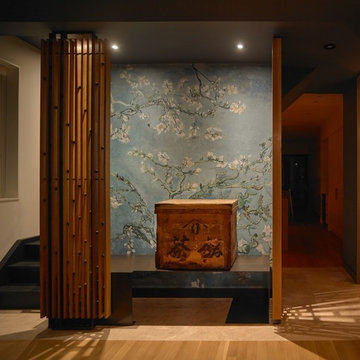
A custom mural spirals up and down beside the stairs, acting as a reference point on all floors. It is an always-present visual linkage back to the heart of the home. The sacred box is an anchoring beacon which reminds us where we came from.
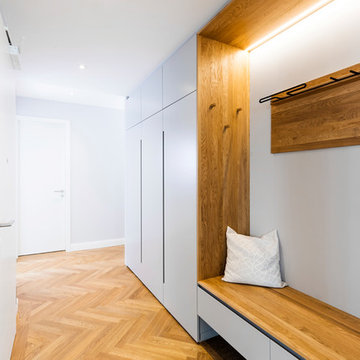
Idéer för en mellanstor nordisk hall, med mellanmörkt trägolv, brunt golv och grå väggar

Meghan Bob Photography
Idéer för en mellanstor eklektisk hall, med vita väggar, ljust trägolv och brunt golv
Idéer för en mellanstor eklektisk hall, med vita väggar, ljust trägolv och brunt golv
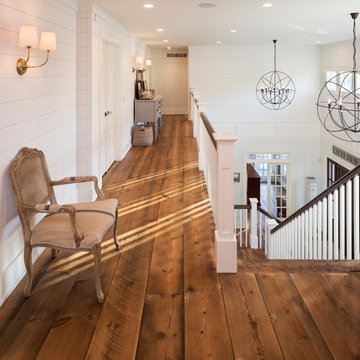
The client’s coastal New England roots inspired this Shingle style design for a lakefront lot. With a background in interior design, her ideas strongly influenced the process, presenting both challenge and reward in executing her exact vision. Vintage coastal style grounds a thoroughly modern open floor plan, designed to house a busy family with three active children. A primary focus was the kitchen, and more importantly, the butler’s pantry tucked behind it. Flowing logically from the garage entry and mudroom, and with two access points from the main kitchen, it fulfills the utilitarian functions of storage and prep, leaving the main kitchen free to shine as an integral part of the open living area.
An ARDA for Custom Home Design goes to
Royal Oaks Design
Designer: Kieran Liebl
From: Oakdale, Minnesota

Description: Interior Design by Neal Stewart Designs ( http://nealstewartdesigns.com/). Architecture by Stocker Hoesterey Montenegro Architects ( http://www.shmarchitects.com/david-stocker-1/). Built by Coats Homes (www.coatshomes.com). Photography by Costa Christ Media ( https://www.costachrist.com/).
Others who worked on this project: Stocker Hoesterey Montenegro
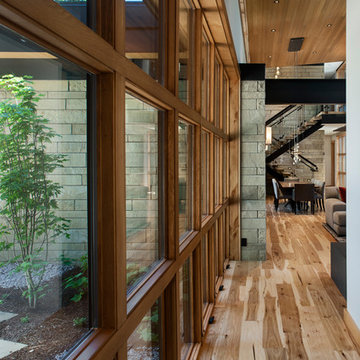
Roger Wade
Idéer för att renovera en mellanstor rustik hall, med beige väggar, mellanmörkt trägolv och brunt golv
Idéer för att renovera en mellanstor rustik hall, med beige väggar, mellanmörkt trägolv och brunt golv
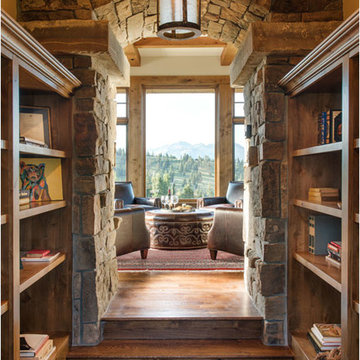
This rustic mountain home is located with in the Big EZ of Big Sky, Montana. Set high up in the mountains, the views from the home are breath taking. Large glazing throughout the home captures these views no matter what room you are in. The heavy timbers, stone accents, and natural building materials give the home a rustic feel, which pairs nicely with the rugged, remote location of the home. We balanced this out with high ceilings, lots of natural lighting, and an open floor plan to give the interior spaces a lighter feel.
Photos by Whitney Kamman
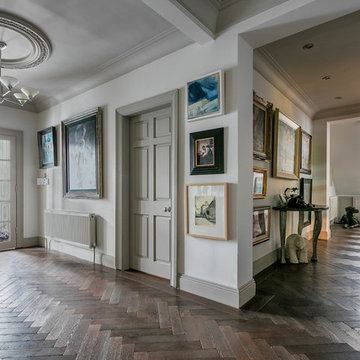
Daragh Muldowney
Klassisk inredning av en mycket stor hall, med vita väggar, mörkt trägolv och brunt golv
Klassisk inredning av en mycket stor hall, med vita väggar, mörkt trägolv och brunt golv
17 138 foton på hall, med brunt golv och lila golv
8
