17 135 foton på hall, med brunt golv och turkost golv
Sortera efter:
Budget
Sortera efter:Populärt i dag
161 - 180 av 17 135 foton
Artikel 1 av 3
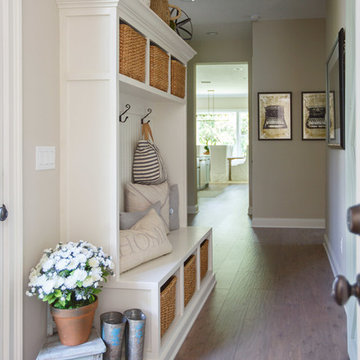
Inspiration för mellanstora klassiska hallar, med beige väggar, mellanmörkt trägolv och brunt golv
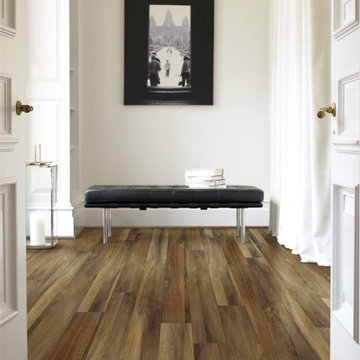
Inredning av en modern mellanstor hall, med vita väggar, vinylgolv och brunt golv
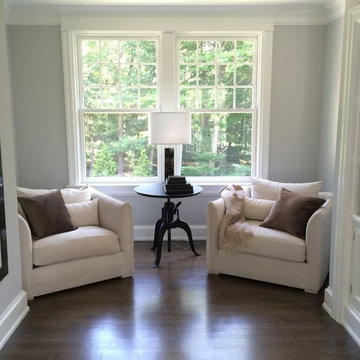
Inspiration för en stor vintage hall, med grå väggar, mörkt trägolv och brunt golv

FAMILY HOME IN SURREY
The architectural remodelling, fitting out and decoration of a lovely semi-detached Edwardian house in Weybridge, Surrey.
We were approached by an ambitious couple who’d recently sold up and moved out of London in pursuit of a slower-paced life in Surrey. They had just bought this house and already had grand visions of transforming it into a spacious, classy family home.
Architecturally, the existing house needed a complete rethink. It had lots of poky rooms with a small galley kitchen, all connected by a narrow corridor – the typical layout of a semi-detached property of its era; dated and unsuitable for modern life.
MODERNIST INTERIOR ARCHITECTURE
Our plan was to remove all of the internal walls – to relocate the central stairwell and to extend out at the back to create one giant open-plan living space!
To maximise the impact of this on entering the house, we wanted to create an uninterrupted view from the front door, all the way to the end of the garden.
Working closely with the architect, structural engineer, LPA and Building Control, we produced the technical drawings required for planning and tendering and managed both of these stages of the project.
QUIRKY DESIGN FEATURES
At our clients’ request, we incorporated a contemporary wall mounted wood burning stove in the dining area of the house, with external flue and dedicated log store.
The staircase was an unusually simple design, with feature LED lighting, designed and built as a real labour of love (not forgetting the secret cloak room inside!)
The hallway cupboards were designed with asymmetrical niches painted in different colours, backlit with LED strips as a central feature of the house.
The side wall of the kitchen is broken up by three slot windows which create an architectural feel to the space.
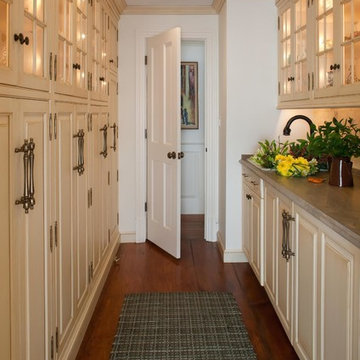
Idéer för mellanstora vintage hallar, med mörkt trägolv, brunt golv och vita väggar

wendy mceahern
Inspiration för en stor amerikansk hall, med mellanmörkt trägolv, vita väggar och brunt golv
Inspiration för en stor amerikansk hall, med mellanmörkt trägolv, vita väggar och brunt golv

Laurel Way Beverly Hills modern home hallway and window seat
Idéer för mycket stora funkis hallar, med vita väggar, mörkt trägolv och brunt golv
Idéer för mycket stora funkis hallar, med vita väggar, mörkt trägolv och brunt golv

Exempel på en stor klassisk hall, med beige väggar, brunt golv och mellanmörkt trägolv
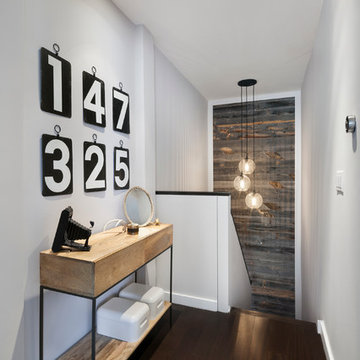
Incorporating a reclaimed wood wall into this newly renovated East Village Duplex, brought in warm materials into an open stairwell.
© Devon Banks
Inredning av en modern mellanstor hall, med vita väggar, mörkt trägolv och brunt golv
Inredning av en modern mellanstor hall, med vita väggar, mörkt trägolv och brunt golv
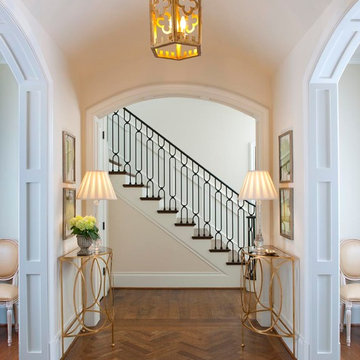
Welcoming entry hall leading to a beautiful custom staircase.
Photography - Danny Piassick
House design - Charles Isreal
Idéer för en klassisk hall, med vita väggar, mellanmörkt trägolv och brunt golv
Idéer för en klassisk hall, med vita väggar, mellanmörkt trägolv och brunt golv
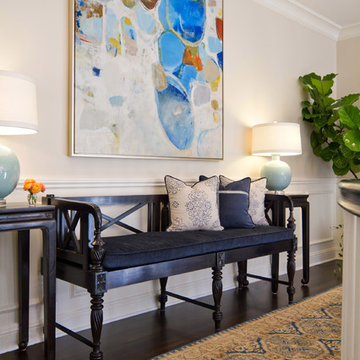
Landing and Master Bedroom in British Colonial Style Residence.
Pasadena, CA
Erika Bierman Photography
www.erikabiermanphotography.com
Bild på en vintage hall, med beige väggar och brunt golv
Bild på en vintage hall, med beige väggar och brunt golv

Idéer för en mycket stor klassisk hall, med beige väggar, mellanmörkt trägolv och brunt golv

Comforting yet beautifully curated, soft colors and gently distressed wood work craft a welcoming kitchen. The coffered beadboard ceiling and gentle blue walls in the family room are just the right balance for the quarry stone fireplace, replete with surrounding built-in bookcases. 7” wide-plank Vintage French Oak Rustic Character Victorian Collection Tuscany edge hand scraped medium distressed in Stone Grey Satin Hardwax Oil. For more information please email us at: sales@signaturehardwoods.com

A whimsical mural creates a brightness and charm to this hallway. Plush wool carpet meets herringbone timber.
Bild på en liten vintage hall, med flerfärgade väggar, heltäckningsmatta och brunt golv
Bild på en liten vintage hall, med flerfärgade väggar, heltäckningsmatta och brunt golv

Idéer för att renovera en mellanstor vintage hall, med vita väggar, mellanmörkt trägolv och brunt golv

Entrance hall with bespoke painted coat rack, making ideal use of an existing alcove in this long hallway.
Painted to match the wall panelling below gives this hallway a smart and spacious feel.

Working with repeat clients is always a dream! The had perfect timing right before the pandemic for their vacation home to get out city and relax in the mountains. This modern mountain home is stunning. Check out every custom detail we did throughout the home to make it a unique experience!
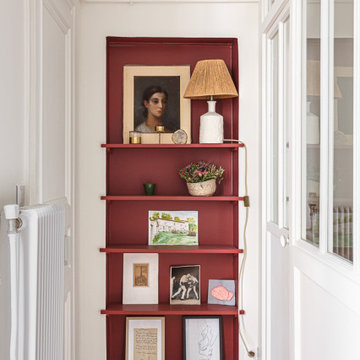
Le duplex du projet Nollet a charmé nos clients car, bien que désuet, il possédait un certain cachet. Ces derniers ont travaillé eux-mêmes sur le design pour révéler le potentiel de ce bien. Nos architectes les ont assistés sur tous les détails techniques de la conception et nos ouvriers ont exécuté les plans.
Malheureusement le projet est arrivé au moment de la crise du Covid-19. Mais grâce au process et à l’expérience de notre agence, nous avons pu animer les discussions via WhatsApp pour finaliser la conception. Puis lors du chantier, nos clients recevaient tous les 2 jours des photos pour suivre son avancée.
Nos experts ont mené à bien plusieurs menuiseries sur-mesure : telle l’imposante bibliothèque dans le salon, les longues étagères qui flottent au-dessus de la cuisine et les différents rangements que l’on trouve dans les niches et alcôves.
Les parquets ont été poncés, les murs repeints à coup de Farrow and Ball sur des tons verts et bleus. Le vert décliné en Ash Grey, qu’on retrouve dans la salle de bain aux allures de vestiaire de gymnase, la chambre parentale ou le Studio Green qui revêt la bibliothèque. Pour le bleu, on citera pour exemple le Black Blue de la cuisine ou encore le bleu de Nimes pour la chambre d’enfant.
Certaines cloisons ont été abattues comme celles qui enfermaient l’escalier. Ainsi cet escalier singulier semble être un élément à part entière de l’appartement, il peut recevoir toute la lumière et l’attention qu’il mérite !

Idéer för att renovera en liten funkis hall, med bruna väggar, plywoodgolv och brunt golv

Second floor vestibule is open to dining room below and features a double height limestone split face wall, twin chandeliers, beams, and skylights.
Bild på en stor medelhavsstil hall, med vita väggar, mörkt trägolv och brunt golv
Bild på en stor medelhavsstil hall, med vita väggar, mörkt trägolv och brunt golv
17 135 foton på hall, med brunt golv och turkost golv
9