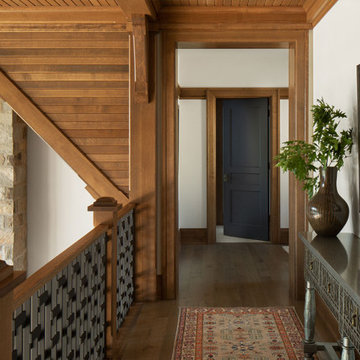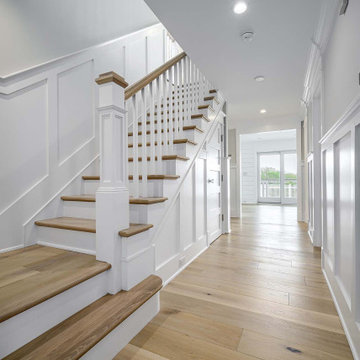154 foton på hall, med brunt golv
Sortera efter:
Budget
Sortera efter:Populärt i dag
81 - 100 av 154 foton
Artikel 1 av 3
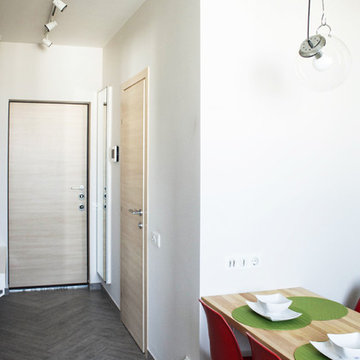
Прихожая, которая постепенно превращается в кухню.
Exempel på en mellanstor hall, med vita väggar, klinkergolv i porslin och brunt golv
Exempel på en mellanstor hall, med vita väggar, klinkergolv i porslin och brunt golv
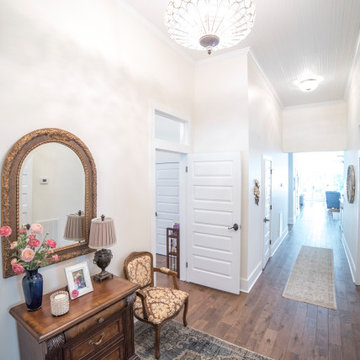
This New South floor plan had been altered and added on to over the years. The renovation included removing two bathrooms blocking the center hallway. The dropped ceilings were removed to expose the original 12' high wood ceilings. The bathrooms were removed to restore this wide hallway and connect to the new addition.
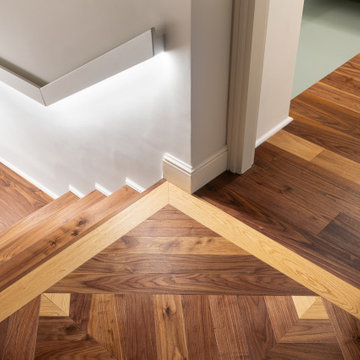
Idéer för mellanstora funkis hallar, med beige väggar, mörkt trägolv och brunt golv
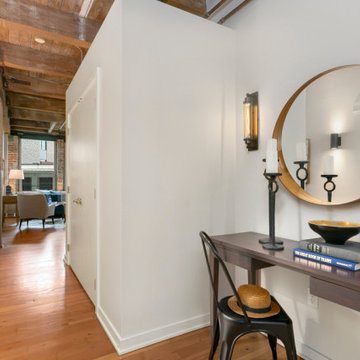
Entrance hallway decor with a console table and round mirror.
Inspiration för en liten industriell hall, med vita väggar, mellanmörkt trägolv och brunt golv
Inspiration för en liten industriell hall, med vita väggar, mellanmörkt trägolv och brunt golv
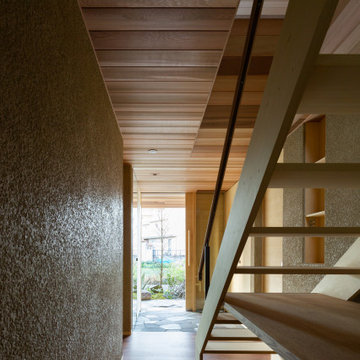
1階の廊下には、突然の来客にも対応できるよう、階段の段板から伸びる打合せテーブル。
Foto på en liten nordisk hall, med beige väggar, mörkt trägolv och brunt golv
Foto på en liten nordisk hall, med beige väggar, mörkt trägolv och brunt golv
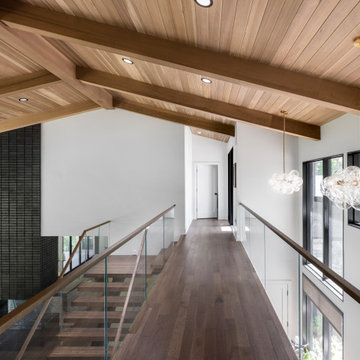
Our clients relocated to Ann Arbor and struggled to find an open layout home that was fully functional for their family. We worked to create a modern inspired home with convenient features and beautiful finishes.
This 4,500 square foot home includes 6 bedrooms, and 5.5 baths. In addition to that, there is a 2,000 square feet beautifully finished basement. It has a semi-open layout with clean lines to adjacent spaces, and provides optimum entertaining for both adults and kids.
The interior and exterior of the home has a combination of modern and transitional styles with contrasting finishes mixed with warm wood tones and geometric patterns.
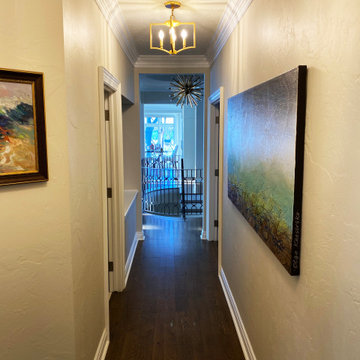
Full Lake Home Renovation
Inspiration för mycket stora klassiska hallar, med mörkt trägolv och brunt golv
Inspiration för mycket stora klassiska hallar, med mörkt trägolv och brunt golv
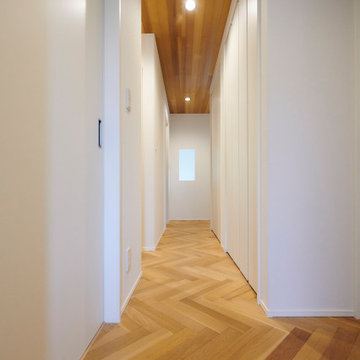
ヘリンボーンのフローリングを廊下一面に
Bild på en funkis hall, med vita väggar, mellanmörkt trägolv och brunt golv
Bild på en funkis hall, med vita väggar, mellanmörkt trägolv och brunt golv
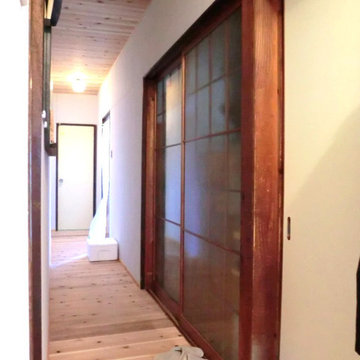
店舗と住居のあいだをはしる中廊下。廊下右手が住居スペース。
Idéer för en mellanstor asiatisk hall, med vita väggar, mellanmörkt trägolv och brunt golv
Idéer för en mellanstor asiatisk hall, med vita väggar, mellanmörkt trägolv och brunt golv
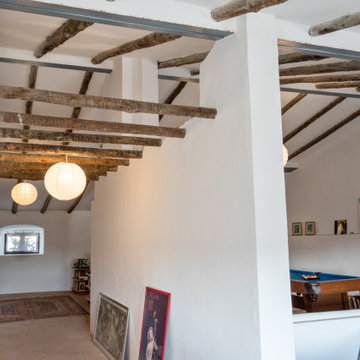
Casa Nevado, en una pequeña localidad de Extremadura:
La restauración del tejado y la incorporación de cocina y baño a las estancias de la casa, fueron aprovechadas para un cambio radical en el uso y los espacios de la vivienda.
El bajo techo se ha restaurado con el fin de activar toda su superficie, que estaba en estado ruinoso, y usado como almacén de material de ganadería, para la introducción de un baño en planta alta, habitaciones, zona de recreo y despacho. Generando un espacio abierto tipo Loft abierto.
La cubierta de estilo de teja árabe se ha restaurado, aprovechando todo el material antiguo, donde en el bajo techo se ha dispuesto de una combinación de materiales, metálicos y madera.
En planta baja, se ha dispuesto una cocina y un baño, sin modificar la estructura de la casa original solo mediante la apertura y cierre de sus accesos. Cocina con ambas entradas a comedor y salón, haciendo de ella un lugar de tránsito y funcionalmente acorde a ambas estancias.
Fachada restaurada donde se ha podido devolver las figuras geométricas que antaño se habían dispuesto en la pared de adobe.
El patio revitalizado, se le han realizado pequeñas intervenciones tácticas para descargarlo, así como remates en pintura para que aparente de mayores dimensiones. También en el se ha restaurado el baño exterior, el cual era el original de la casa.
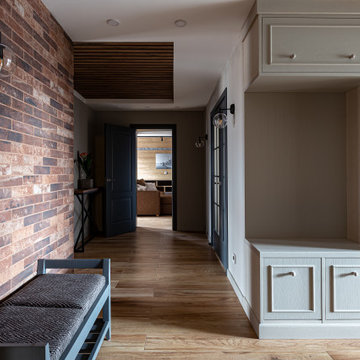
Коридор, входная зона
Bild på en mellanstor funkis hall, med vita väggar, laminatgolv och brunt golv
Bild på en mellanstor funkis hall, med vita väggar, laminatgolv och brunt golv
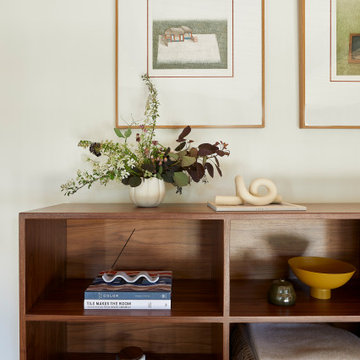
This 1960s home was in original condition and badly in need of some functional and cosmetic updates. We opened up the great room into an open concept space, converted the half bathroom downstairs into a full bath, and updated finishes all throughout with finishes that felt period-appropriate and reflective of the owner's Asian heritage.
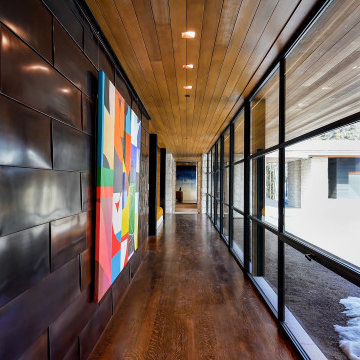
This hall of windows on the main floor maintains the overall effect of panoramic openness and abundance of natural light, with complimentary copper-cladding to softly reflect.
Custom windows, doors, and hardware designed and furnished by Thermally Broken Steel USA.
Other sources:
Kuro Shou Sugi Ban Charred Cypress Cladding, Oak floors, and Hemlock ceilings by reSAWN TIMBER Co.
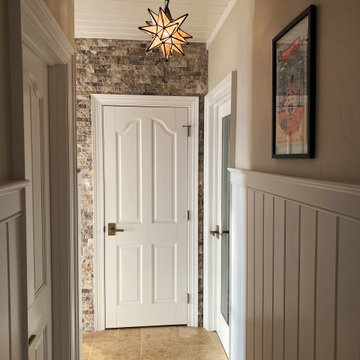
Full Lake Home Renovation
Foto på en mycket stor vintage hall, med marmorgolv och brunt golv
Foto på en mycket stor vintage hall, med marmorgolv och brunt golv
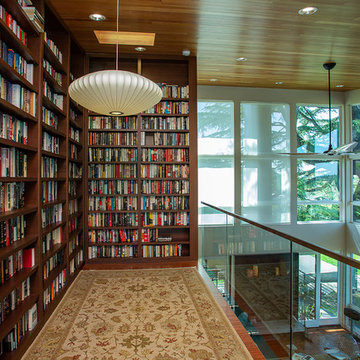
Custom book shelf.
Inredning av en modern stor hall, med vita väggar, mellanmörkt trägolv och brunt golv
Inredning av en modern stor hall, med vita väggar, mellanmörkt trägolv och brunt golv

Inredning av en rustik stor hall, med grå väggar, mellanmörkt trägolv och brunt golv
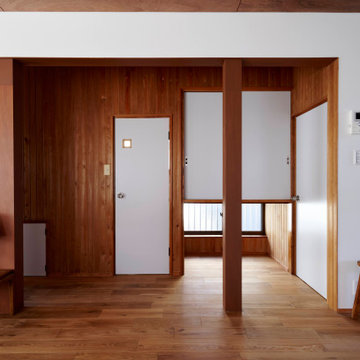
リビングダイニングには大きな窓があり、窓の向こうには広い庭があります。そこにベンチの縁側を設けており、内側(リビング)・外側(庭)両方に向かって座ることができるようにしています。カーテンではなく全開放できる布障子を設けていおり、断熱効果も高めています。
写真の右側はもともと廊下でしたが、廊下にあしらわれていた既存の羽目板が経年でとても良い風合いになっていたので、残して廊下と一体の空間として広がりを感じられるようにしました。
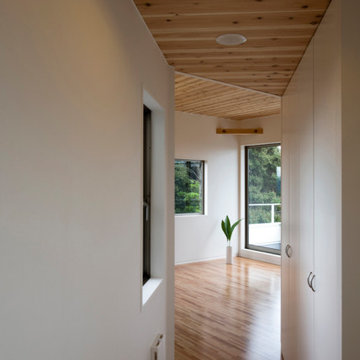
真鶴半島の突端に近い山の上。相模湾が見えるようにリビングは平面的に廊下からやや傾いて計画しています。
そうすることでキッチン・廊下・階段とは自然に区切れて見えます。
Modern inredning av en liten hall, med vita väggar, plywoodgolv och brunt golv
Modern inredning av en liten hall, med vita väggar, plywoodgolv och brunt golv
154 foton på hall, med brunt golv
5
