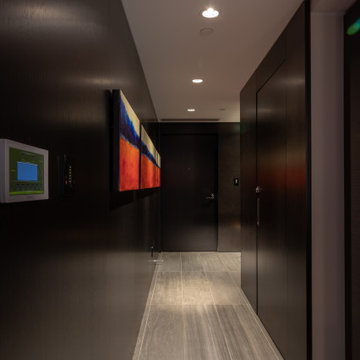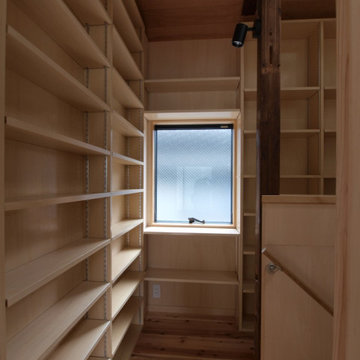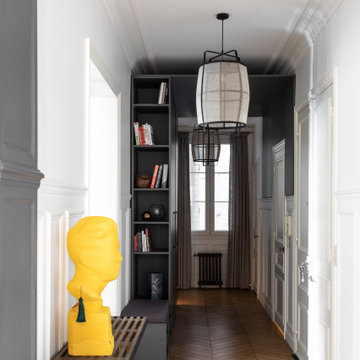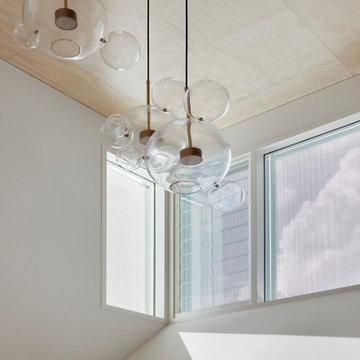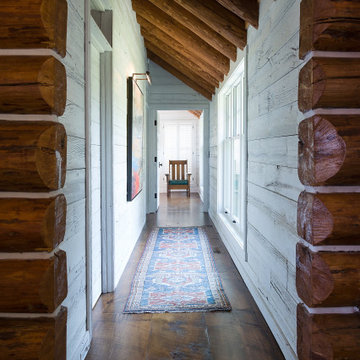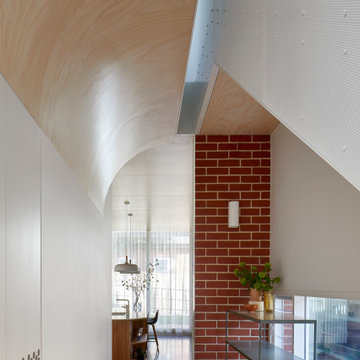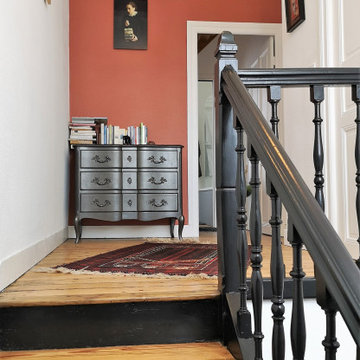177 foton på hall, med brunt golv
Sortera efter:
Budget
Sortera efter:Populärt i dag
141 - 160 av 177 foton
Artikel 1 av 3
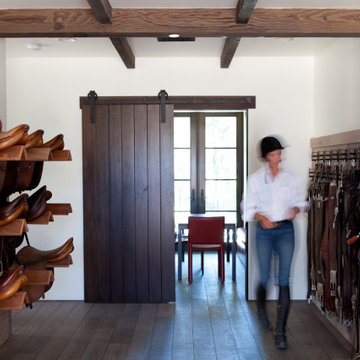
The tackroom in the Clubhouse. We used luxury vinyl flooring on the walls to provide a wood wainscot finish.
Amerikansk inredning av en mellanstor hall, med vita väggar, mellanmörkt trägolv och brunt golv
Amerikansk inredning av en mellanstor hall, med vita väggar, mellanmörkt trägolv och brunt golv
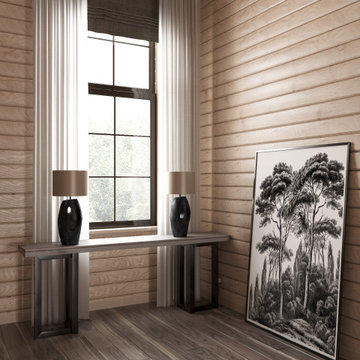
Inspiration för en stor funkis hall, med beige väggar, mellanmörkt trägolv och brunt golv

Inspiration för mellanstora eklektiska hallar, med vita väggar, mellanmörkt trägolv och brunt golv
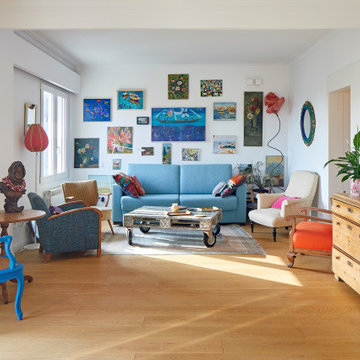
Idéer för att renovera en mellanstor eklektisk hall, med vita väggar, mellanmörkt trägolv och brunt golv
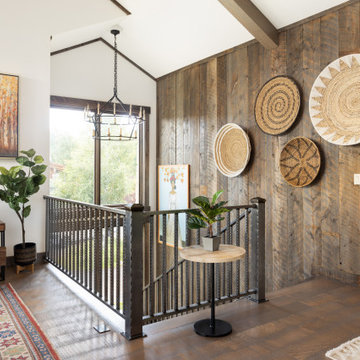
Bild på en mellanstor rustik hall, med bruna väggar, mellanmörkt trägolv och brunt golv
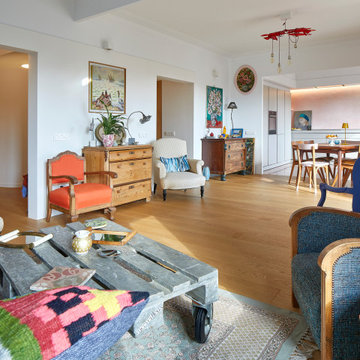
Foto på en mellanstor eklektisk hall, med vita väggar, mellanmörkt trägolv och brunt golv
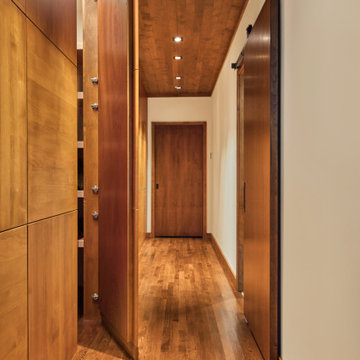
The hallway of this modern home’s master suite is wrapped in honey stained alder. A sliding barn door separates the hallway from the master bath while oak flooring leads the way to the master bedroom. Quarter turned alder panels line one wall and provide functional yet hidden storage. Providing pleasing contrast with the warm woods, is a single wall painted soft ivory.
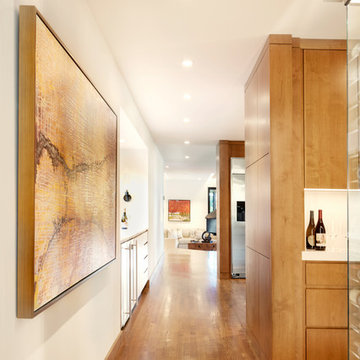
The honey stained oak floor of this hallway carves a beautiful path through the modern kitchen and dining area to the sunken den beyond. Accented with honey stained alder trim, the ivory walls provide a subtle backdrop for the contemporary artwork in warm shades of orange and red. The wine bar directly across from the full glass wine storage features the same off-white quartz countertop and stained cabinetry found in the nearby kitchen.
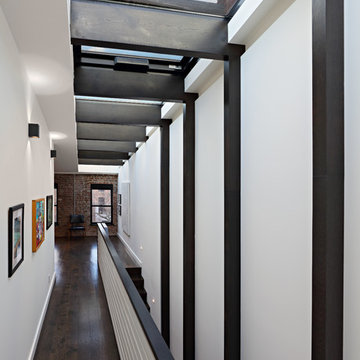
Full gut renovation and facade restoration of an historic 1850s wood-frame townhouse. The current owners found the building as a decaying, vacant SRO (single room occupancy) dwelling with approximately 9 rooming units. The building has been converted to a two-family house with an owner’s triplex over a garden-level rental.
Due to the fact that the very little of the existing structure was serviceable and the change of occupancy necessitated major layout changes, nC2 was able to propose an especially creative and unconventional design for the triplex. This design centers around a continuous 2-run stair which connects the main living space on the parlor level to a family room on the second floor and, finally, to a studio space on the third, thus linking all of the public and semi-public spaces with a single architectural element. This scheme is further enhanced through the use of a wood-slat screen wall which functions as a guardrail for the stair as well as a light-filtering element tying all of the floors together, as well its culmination in a 5’ x 25’ skylight.
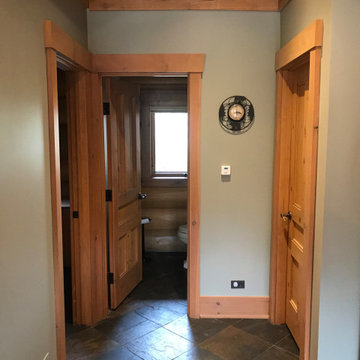
Upon Completion
Bild på en mellanstor vintage hall, med gröna väggar, skiffergolv och brunt golv
Bild på en mellanstor vintage hall, med gröna väggar, skiffergolv och brunt golv
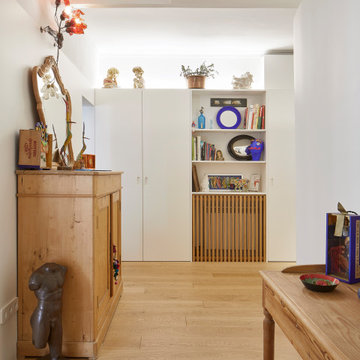
Foto på en mellanstor eklektisk hall, med vita väggar, mellanmörkt trägolv och brunt golv
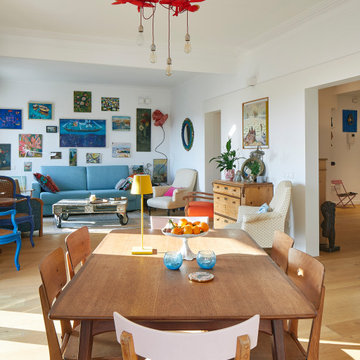
Idéer för mellanstora eklektiska hallar, med vita väggar, mellanmörkt trägolv och brunt golv
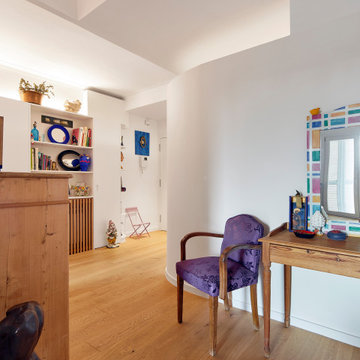
Bild på en mellanstor eklektisk hall, med vita väggar, mellanmörkt trägolv och brunt golv
177 foton på hall, med brunt golv
8
