3 717 foton på hall, med brunt golv
Sortera efter:
Budget
Sortera efter:Populärt i dag
1 - 20 av 3 717 foton
Artikel 1 av 3
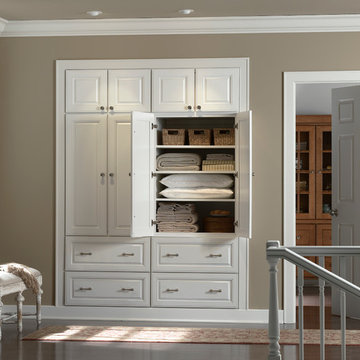
Idéer för en mellanstor lantlig hall, med beige väggar, vinylgolv och brunt golv
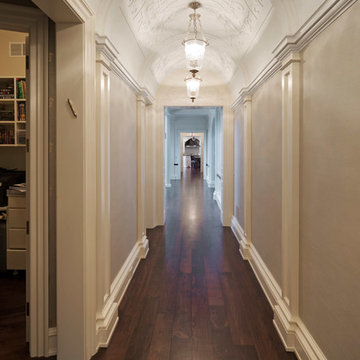
Venetian Plaster in a hallway Michael Albany Photography
Inredning av en klassisk stor hall, med beige väggar, mörkt trägolv och brunt golv
Inredning av en klassisk stor hall, med beige väggar, mörkt trägolv och brunt golv

Inspiration för stora lantliga hallar, med vita väggar, ljust trägolv och brunt golv
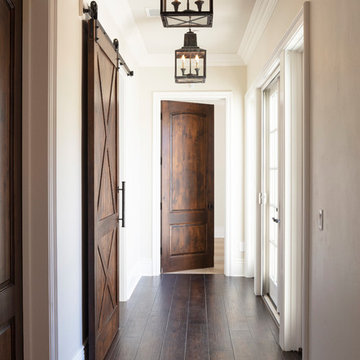
Guest hall with stained doors and lanterns to guild the way.
Klassisk inredning av en mellanstor hall, med grå väggar, mellanmörkt trägolv och brunt golv
Klassisk inredning av en mellanstor hall, med grå väggar, mellanmörkt trägolv och brunt golv
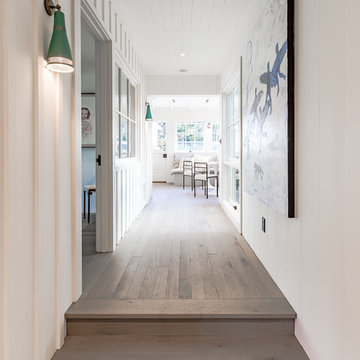
Hallway leads to a guest bedroom flanked on one side by interior windows.
Images | Kurt Jordan Photography
Exempel på en mellanstor maritim hall, med vita väggar, mellanmörkt trägolv och brunt golv
Exempel på en mellanstor maritim hall, med vita väggar, mellanmörkt trägolv och brunt golv
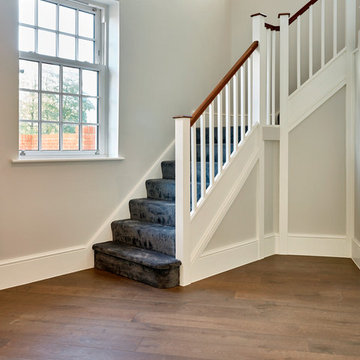
We are delighted to have our Istoria Bespoke Prague floor featured in four houses built to high specifications by W Stirland. Each house was designed with finesse and elegance by interior design practice Leivars, with the darker oak floor contrasting beautifully with the crisp white colours of the interior.
Project: Residential
Designer: Leivars
Developer: W Stirland
Floor: Istoria Bespoke Prague
Specification: Character Grade 15mm x 190mm x 1900mm
Photos: Nick Smith Photography
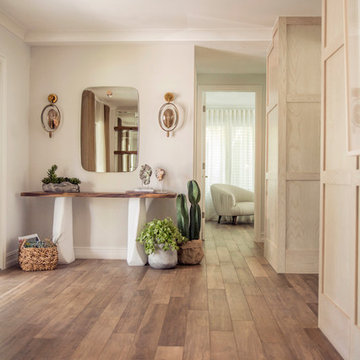
Upon entering the Coral Gables home, you are welcomed with different shades of earthy tones. Our client requested to remain faithful to the same palette of nature-like colors throughout the home.
The flooring is not really wood; it's porcelain tile in a wood grain, which is great and easy to maintain. The walls feature our specialty wood wall paneling to give the room more dimension.
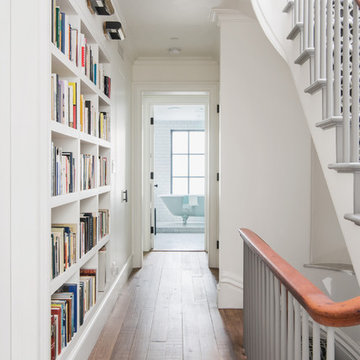
Fumed Antique Oak #1 Natural
Bild på en mellanstor vintage hall, med vita väggar, mellanmörkt trägolv och brunt golv
Bild på en mellanstor vintage hall, med vita väggar, mellanmörkt trägolv och brunt golv
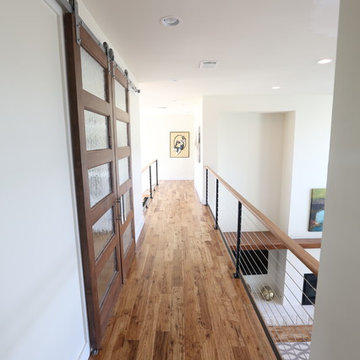
Jordan Kokel
Foto på en mellanstor funkis hall, med vita väggar, mellanmörkt trägolv och brunt golv
Foto på en mellanstor funkis hall, med vita väggar, mellanmörkt trägolv och brunt golv
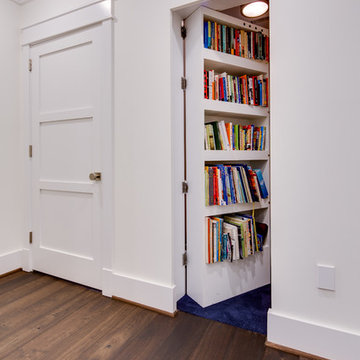
Maryland Photography, Inc.
This hidden door matches the rest of the hallway and hides itself perfectly (except when open, of course!)
Idéer för att renovera en mellanstor funkis hall, med vita väggar, mellanmörkt trägolv och brunt golv
Idéer för att renovera en mellanstor funkis hall, med vita väggar, mellanmörkt trägolv och brunt golv
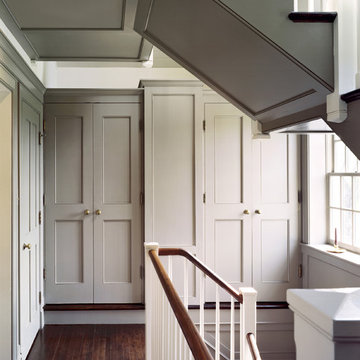
©️Maxwell MacKenzie THE HOME, ESSENTIALLY A RUIN WAS PRESERVED THROUGH NEGLECT. A CLARIFIED HISTORIC RENOVATION REMOVES BAY WINDOWS AND 1950’S WINDOWS FROM THE MAIN FAÇADE. TWO WINGS AND A THIRD FLOOR AND A SYMPATHETIC STAIRWAY ACCOMMODATE MODERN LIFE. MASONS WERE TASKED TO MAKE THE STONE WORK LOOK AS THOUGH “A FARMER BUILT THE WALLS DURING THE NON-PLANTING SEASON,” THE FINAL DESIGN SIMPLIFIES THE FIRST FLOOR PLAN AND LEAVES LOGICAL LOCATIONS FOR EXPANSION INTO COMING DECADES. AMONG OTHER AWARDS, THIS TRADITIONAL YET HISTORIC RENOVATION LOCATED IN MIDDLEBURG, VA HAS RECEIVED 2 AWARDS FROM THE AMERICAN INSTITUTE OF ARCHITECTURE.. AND A NATIONAL PRIVATE AWARD FROM VETTE WINDOWS
WASHINGTON DC ARCHITECT DONALD LOCOCO UPDATED THIS HISTORIC STONE HOUSE IN MIDDLEBURG, VA.lauded by the American Institute of Architects with an Award of Excellence for Historic Architecture, as well as an Award of Merit for Residential Architecture

Who says green and sustainable design has to look like it? Designed to emulate the owner’s favorite country club, this fine estate home blends in with the natural surroundings of it’s hillside perch, and is so intoxicatingly beautiful, one hardly notices its numerous energy saving and green features.
Durable, natural and handsome materials such as stained cedar trim, natural stone veneer, and integral color plaster are combined with strong horizontal roof lines that emphasize the expansive nature of the site and capture the “bigness” of the view. Large expanses of glass punctuated with a natural rhythm of exposed beams and stone columns that frame the spectacular views of the Santa Clara Valley and the Los Gatos Hills.
A shady outdoor loggia and cozy outdoor fire pit create the perfect environment for relaxed Saturday afternoon barbecues and glitzy evening dinner parties alike. A glass “wall of wine” creates an elegant backdrop for the dining room table, the warm stained wood interior details make the home both comfortable and dramatic.
The project’s energy saving features include:
- a 5 kW roof mounted grid-tied PV solar array pays for most of the electrical needs, and sends power to the grid in summer 6 year payback!
- all native and drought-tolerant landscaping reduce irrigation needs
- passive solar design that reduces heat gain in summer and allows for passive heating in winter
- passive flow through ventilation provides natural night cooling, taking advantage of cooling summer breezes
- natural day-lighting decreases need for interior lighting
- fly ash concrete for all foundations
- dual glazed low e high performance windows and doors
Design Team:
Noel Cross+Architects - Architect
Christopher Yates Landscape Architecture
Joanie Wick – Interior Design
Vita Pehar - Lighting Design
Conrado Co. – General Contractor
Marion Brenner – Photography
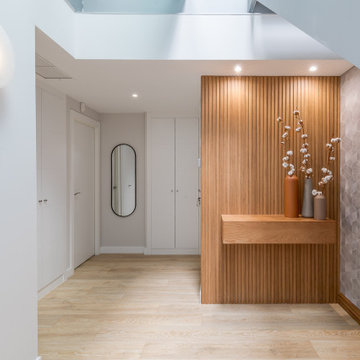
Creamos un jardín debajo de la escalera de estructura de hierro, para dar calidez, armonía y vida. Combinamos los alistonados de madera en 3 zonas de la vivienda para crear conexión entre los espacios.

The Design Styles Architecture team beautifully remodeled the exterior and interior of this Carolina Circle home. The home was originally built in 1973 and was 5,860 SF; the remodel added 1,000 SF to the total under air square-footage. The exterior of the home was revamped to take your typical Mediterranean house with yellow exterior paint and red Spanish style roof and update it to a sleek exterior with gray roof, dark brown trim, and light cream walls. Additions were done to the home to provide more square footage under roof and more room for entertaining. The master bathroom was pushed out several feet to create a spacious marbled master en-suite with walk in shower, standing tub, walk in closets, and vanity spaces. A balcony was created to extend off of the second story of the home, creating a covered lanai and outdoor kitchen on the first floor. Ornamental columns and wrought iron details inside the home were removed or updated to create a clean and sophisticated interior. The master bedroom took the existing beam support for the ceiling and reworked it to create a visually stunning ceiling feature complete with up-lighting and hanging chandelier creating a warm glow and ambiance to the space. An existing second story outdoor balcony was converted and tied in to the under air square footage of the home, and is now used as a workout room that overlooks the ocean. The existing pool and outdoor area completely updated and now features a dock, a boat lift, fire features and outdoor dining/ kitchen.
Photo by: Design Styles Architecture
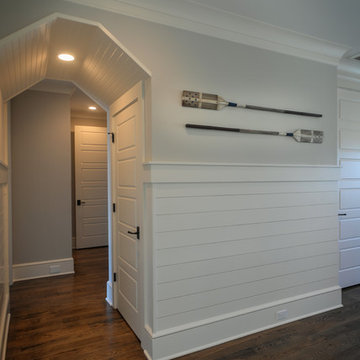
Walter Elliott Photography
Idéer för att renovera en mellanstor maritim hall, med vita väggar, mörkt trägolv och brunt golv
Idéer för att renovera en mellanstor maritim hall, med vita väggar, mörkt trägolv och brunt golv
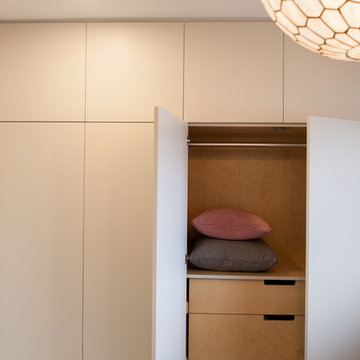
The renovation of our Renfrew Residence completely reimagined what we expected from a classic Vancouver Special home. The boxy shape of Vancouver Specials was a result of maximizing floor space under the zoning guidelines of their time. Builders in the 1960s and 1980s saw an opportunity and made the most of it! Today, renovating these homes are a common and rewarding project for Design Build firms. We love transforming Vancouver Specials because they have a lot of versatility and great foundations! Our Renfrew Residence is a great example of how all the common modernizations of a Vancouver Special are even better with Design Build.
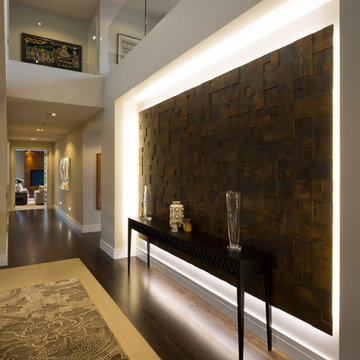
Intense Photography
Inspiration för en stor funkis hall, med beige väggar, mörkt trägolv och brunt golv
Inspiration för en stor funkis hall, med beige väggar, mörkt trägolv och brunt golv
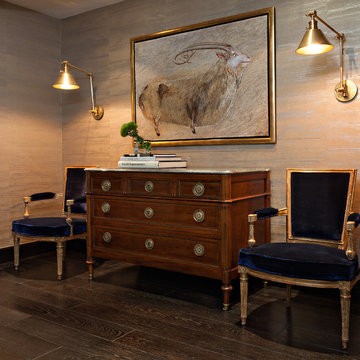
Photo Credit: Ron Rosenzweig
Bild på en mellanstor vintage hall, med mörkt trägolv, beige väggar och brunt golv
Bild på en mellanstor vintage hall, med mörkt trägolv, beige väggar och brunt golv

Photography by Aidin Mariscal
Inredning av en modern mellanstor hall, med vita väggar, ljust trägolv och brunt golv
Inredning av en modern mellanstor hall, med vita väggar, ljust trägolv och brunt golv
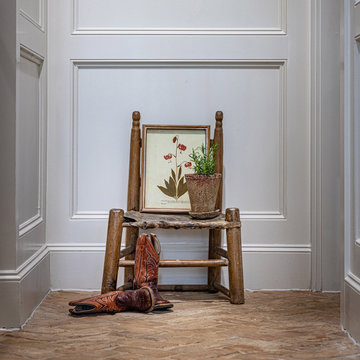
This quaint hallway from the family room to the master bedroom was the perfect space to continue the added wall paneling. The reclaimed brick flooring is picked back up in the hallway to make the hallway feel more cozy to the client. Our client is a collector of antique farm decor, so the addition of this antique wood and hide chair was added.
3 717 foton på hall, med brunt golv
1