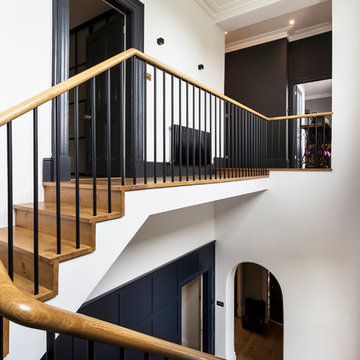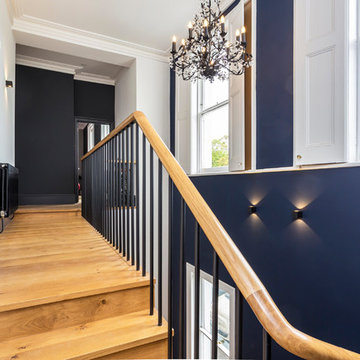389 foton på hall, med flerfärgade väggar
Sortera efter:
Budget
Sortera efter:Populärt i dag
21 - 40 av 389 foton
Artikel 1 av 3
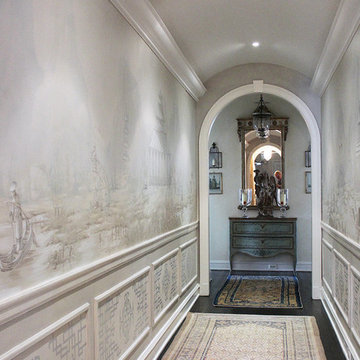
Atmospheric Chinoiserie murals adorn this corridor, with painted fretwork panels below. The tonal color palette and delicate line work evoke a timeless quality. These garden themed murals for a lakefront dining room are in a traditional Chinoiserie scenic style, first made popular in Regency England.
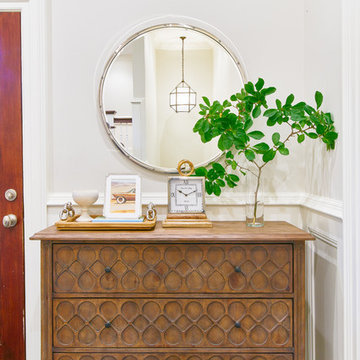
Andrea Pietrangeli http://andrea.media/
Bild på en stor funkis hall, med flerfärgade väggar, mörkt trägolv och brunt golv
Bild på en stor funkis hall, med flerfärgade väggar, mörkt trägolv och brunt golv
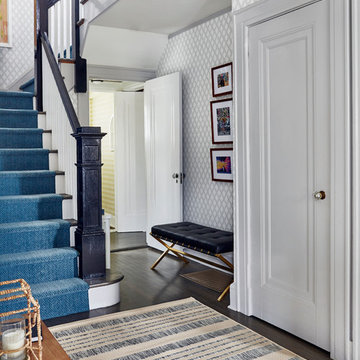
Idéer för en mellanstor modern hall, med flerfärgade väggar, mörkt trägolv och brunt golv
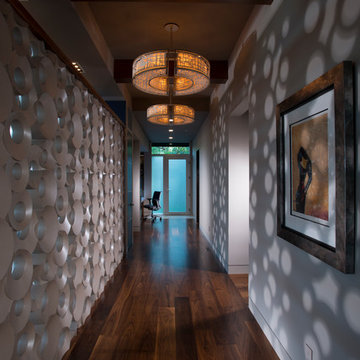
Mert Carpenter
Idéer för att renovera en stor funkis hall, med flerfärgade väggar och mellanmörkt trägolv
Idéer för att renovera en stor funkis hall, med flerfärgade väggar och mellanmörkt trägolv
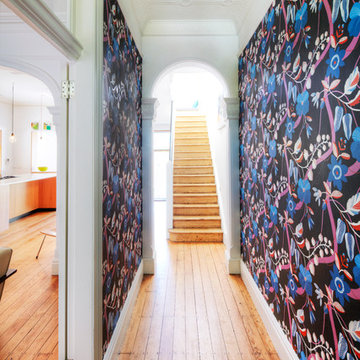
Steve Brown Photography
Foto på en mellanstor funkis hall, med flerfärgade väggar och mellanmörkt trägolv
Foto på en mellanstor funkis hall, med flerfärgade väggar och mellanmörkt trägolv
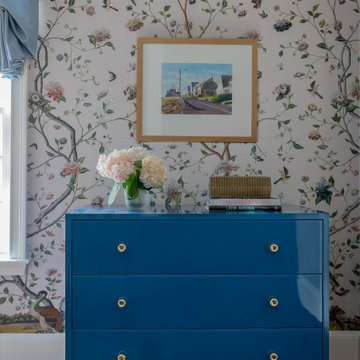
Photography by Michael J. Lee Photography
Inredning av en klassisk hall, med flerfärgade väggar och mellanmörkt trägolv
Inredning av en klassisk hall, med flerfärgade väggar och mellanmörkt trägolv
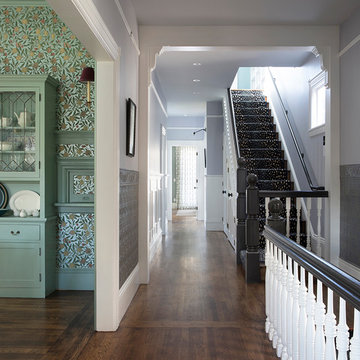
Paul Dyer
Idéer för stora vintage hallar, med flerfärgade väggar, mörkt trägolv och brunt golv
Idéer för stora vintage hallar, med flerfärgade väggar, mörkt trägolv och brunt golv
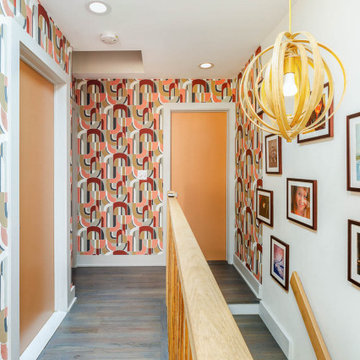
Mid century modern hallway and staircase with colorful wallpaper.
Idéer för små 60 tals hallar, med flerfärgade väggar, mellanmörkt trägolv och grått golv
Idéer för små 60 tals hallar, med flerfärgade väggar, mellanmörkt trägolv och grått golv
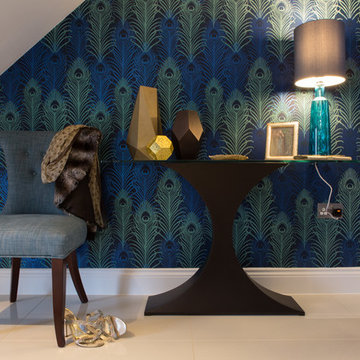
Lucy Williams Photography
Foto på en mellanstor funkis hall, med klinkergolv i porslin och flerfärgade väggar
Foto på en mellanstor funkis hall, med klinkergolv i porslin och flerfärgade väggar
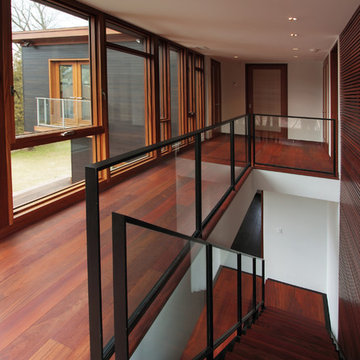
Jeff Tryon
Foto på en stor funkis hall, med flerfärgade väggar och mörkt trägolv
Foto på en stor funkis hall, med flerfärgade väggar och mörkt trägolv
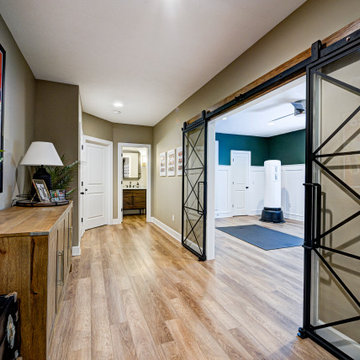
Our Carmel design-build studio was tasked with organizing our client’s basement and main floor to improve functionality and create spaces for entertaining.
In the basement, the goal was to include a simple dry bar, theater area, mingling or lounge area, playroom, and gym space with the vibe of a swanky lounge with a moody color scheme. In the large theater area, a U-shaped sectional with a sofa table and bar stools with a deep blue, gold, white, and wood theme create a sophisticated appeal. The addition of a perpendicular wall for the new bar created a nook for a long banquette. With a couple of elegant cocktail tables and chairs, it demarcates the lounge area. Sliding metal doors, chunky picture ledges, architectural accent walls, and artsy wall sconces add a pop of fun.
On the main floor, a unique feature fireplace creates architectural interest. The traditional painted surround was removed, and dark large format tile was added to the entire chase, as well as rustic iron brackets and wood mantel. The moldings behind the TV console create a dramatic dimensional feature, and a built-in bench along the back window adds extra seating and offers storage space to tuck away the toys. In the office, a beautiful feature wall was installed to balance the built-ins on the other side. The powder room also received a fun facelift, giving it character and glitz.
---
Project completed by Wendy Langston's Everything Home interior design firm, which serves Carmel, Zionsville, Fishers, Westfield, Noblesville, and Indianapolis.
For more about Everything Home, see here: https://everythinghomedesigns.com/
To learn more about this project, see here:
https://everythinghomedesigns.com/portfolio/carmel-indiana-posh-home-remodel
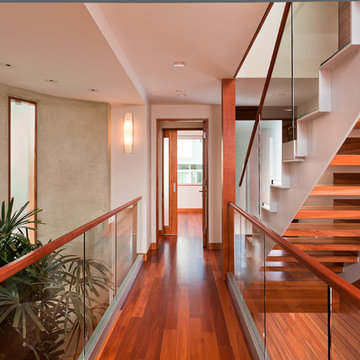
Entry hall bridge from front door.
Photographer: Clark Dugger
Exempel på en mellanstor modern hall, med flerfärgade väggar, mellanmörkt trägolv och rött golv
Exempel på en mellanstor modern hall, med flerfärgade väggar, mellanmörkt trägolv och rött golv
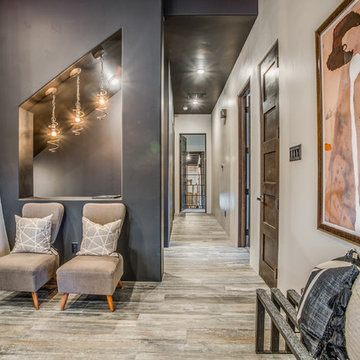
Walter Galaviz Photography
Exempel på en mellanstor klassisk hall, med flerfärgade väggar, klinkergolv i porslin och grått golv
Exempel på en mellanstor klassisk hall, med flerfärgade väggar, klinkergolv i porslin och grått golv
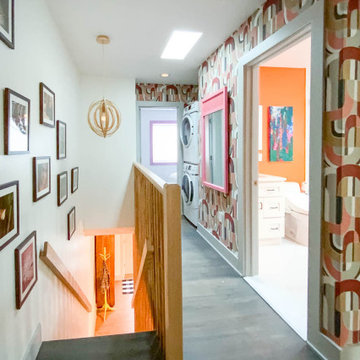
Mid century modern hallway and staircase with colorful wallpaper.
Inspiration för små 60 tals hallar, med flerfärgade väggar, mellanmörkt trägolv och grått golv
Inspiration för små 60 tals hallar, med flerfärgade väggar, mellanmörkt trägolv och grått golv
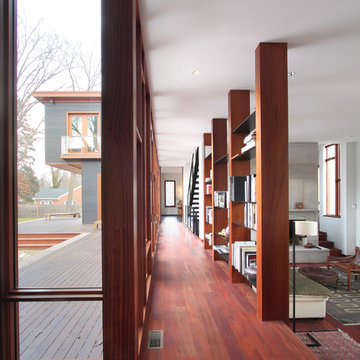
Jeff Tryon
Foto på en stor funkis hall, med flerfärgade väggar, mörkt trägolv och brunt golv
Foto på en stor funkis hall, med flerfärgade väggar, mörkt trägolv och brunt golv
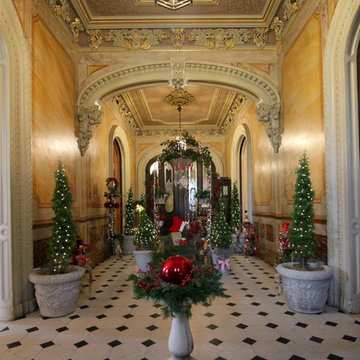
In celebration of the ruby {40th} anniversary of the induction of the historic Hay House to The Georgia Trust, I transformed this beautiful grand hallway and foyer into an indoor winter wonderland English topiary garden. Cyprus, boxwood, ivy topiary trees are covered in fairy lights and illuminate this elegant hallway, while a stone bird bath cradles a hand blown red glass gazing ball. A wrought iron arbor sets the stage for a gilded mossy chair and Santa's coat. Red roses, nutcrackers, a candle chandelier, and reindeer accent the space in a charming way.
©Suzanne MacCrone Rogers
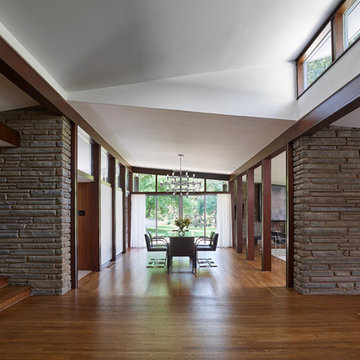
The design retains the integrity of the original architecture, preserving the Kling four-sqare plan and cruciform circulation while maintaining the rigor of the interior structure and spatial divisions. © Jeffrey Totaro, photographer
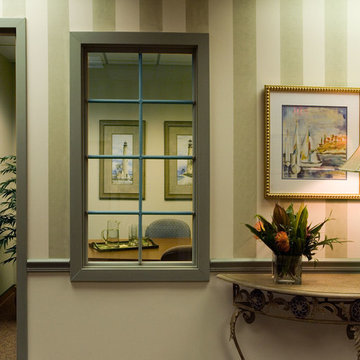
This hallway is complete with grey carpeted floors, a patterned arm chair, wooden table, striped painted walls, yellow door, grid windows, and sailing boat artwork.
Homes designed by Franconia interior designer Randy Trainor. She also serves the New Hampshire Ski Country, Lake Regions and Coast, including Lincoln, North Conway, and Bartlett.
For more about Randy Trainor, click here: https://crtinteriors.com/
To learn more about this project, click here: https://crtinteriors.com/clubhouse-and-commercial-design
389 foton på hall, med flerfärgade väggar
2
