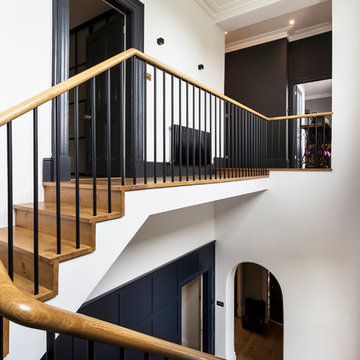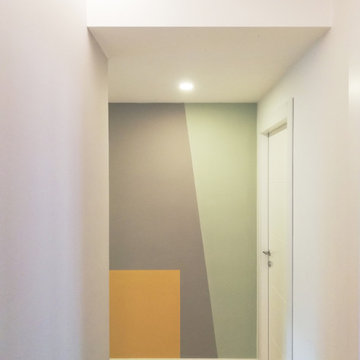389 foton på hall, med flerfärgade väggar
Sortera efter:
Budget
Sortera efter:Populärt i dag
61 - 80 av 389 foton
Artikel 1 av 3
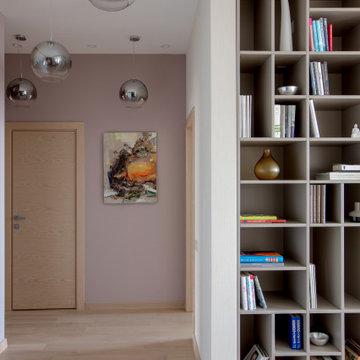
Коридор является продолжением прихожей. Он объединяет гостиную, прихожую и другие помещения в единое целое.
Exempel på en mellanstor modern hall, med flerfärgade väggar och mellanmörkt trägolv
Exempel på en mellanstor modern hall, med flerfärgade väggar och mellanmörkt trägolv
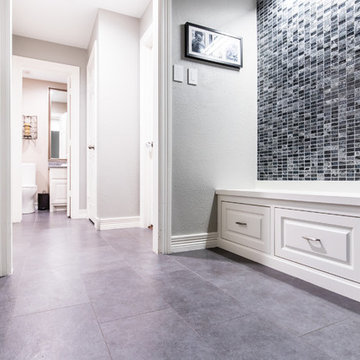
The Custom bench with storage is paired with the distinctive hues of AVANT SILVER NIGHT tile on the wall and the soft unpolished sandstone in modern black hues on the floor
This mosaic of natural stones is punctuated by a rich translucent glass in a mosaic of rectangles in Avant tile.
A perfect blend of classic elegance and contemporary arrangement, sure to inspire the most discerning designer
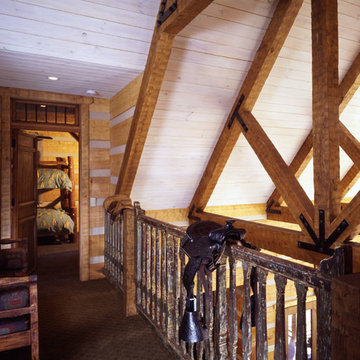
The loft area of this Elk River II log home overlooks the great room. The vaulted ceiling features white washed tongue & groove and natural stained beams.
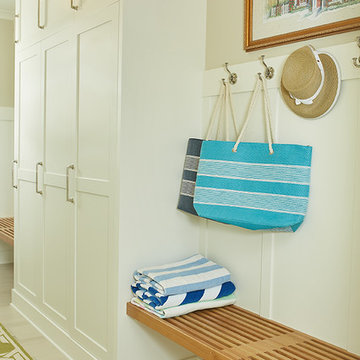
Builder: Segard Builders
Photographer: Ashley Avila Photography
Symmetry and traditional sensibilities drive this homes stately style. Flanking garages compliment a grand entrance and frame a roundabout style motor court. On axis, and centered on the homes roofline is a traditional A-frame dormer. The walkout rear elevation is covered by a paired column gallery that is connected to the main levels living, dining, and master bedroom. Inside, the foyer is centrally located, and flanked to the right by a grand staircase. To the left of the foyer is the homes private master suite featuring a roomy study, expansive dressing room, and bedroom. The dining room is surrounded on three sides by large windows and a pair of French doors open onto a separate outdoor grill space. The kitchen island, with seating for seven, is strategically placed on axis to the living room fireplace and the dining room table. Taking a trip down the grand staircase reveals the lower level living room, which serves as an entertainment space between the private bedrooms to the left and separate guest bedroom suite to the right. Rounding out this plans key features is the attached garage, which has its own separate staircase connecting it to the lower level as well as the bonus room above.
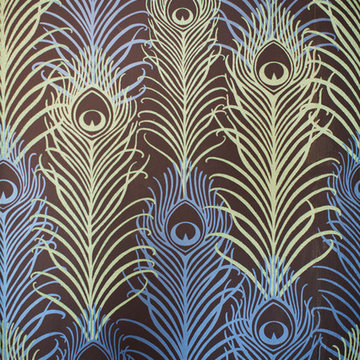
Lucy Williams Photography
Idéer för en mellanstor modern hall, med flerfärgade väggar och klinkergolv i porslin
Idéer för en mellanstor modern hall, med flerfärgade väggar och klinkergolv i porslin
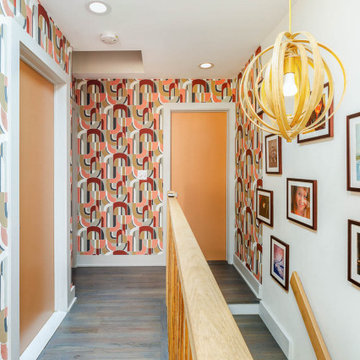
Mid century modern hallway and staircase with colorful wallpaper.
Idéer för små 60 tals hallar, med flerfärgade väggar, mellanmörkt trägolv och grått golv
Idéer för små 60 tals hallar, med flerfärgade väggar, mellanmörkt trägolv och grått golv
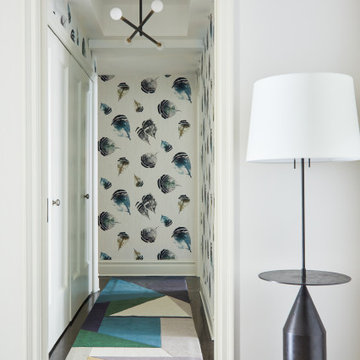
Playful and Colorful Hallway with dramatic Allied Maker Lighting and custom geometric Rug
Exempel på en mellanstor modern hall, med flerfärgade väggar
Exempel på en mellanstor modern hall, med flerfärgade väggar
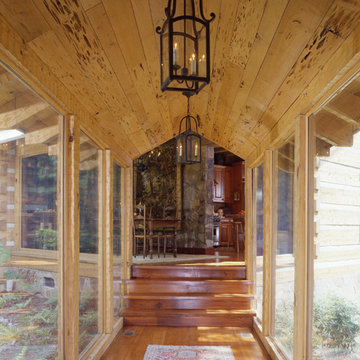
This glass breezeway with tongue & groove ceiling connects the living space with garage.
Rustik inredning av en mellanstor hall, med flerfärgade väggar och ljust trägolv
Rustik inredning av en mellanstor hall, med flerfärgade väggar och ljust trägolv
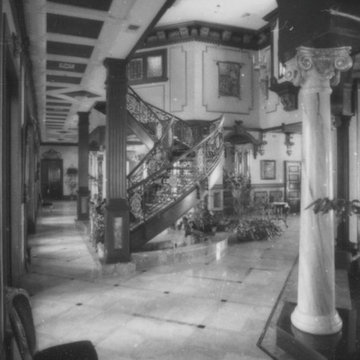
This view of the back deck hallway shows the center winding stair over a water fountain in the Foyer. Marble floors and China imported columns. Decorative eclectic interior design belies that this house was built in 1987-90.
Harvey Smith, Photographer
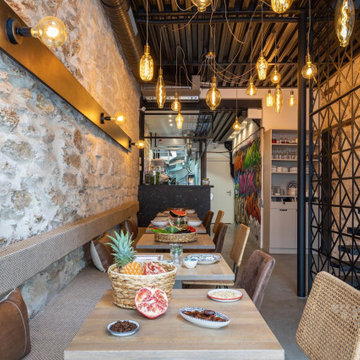
Inredning av en industriell stor hall, med flerfärgade väggar, betonggolv och grått golv
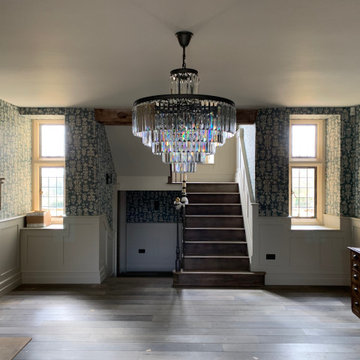
The elegant entrance hall with crystal chandelier, painted timber panelling, wallpaper, stone fireplace etc..
Inspiration för stora lantliga hallar, med flerfärgade väggar, mellanmörkt trägolv och brunt golv
Inspiration för stora lantliga hallar, med flerfärgade väggar, mellanmörkt trägolv och brunt golv
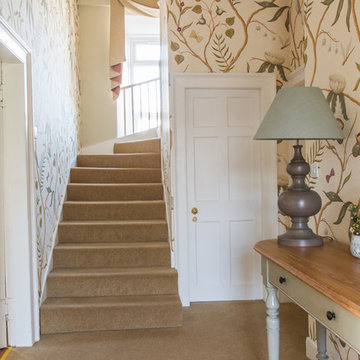
Country hallway with Lewis and Wood wallpaper.
Suzanne black photography
Idéer för mellanstora vintage hallar, med flerfärgade väggar, heltäckningsmatta och beiget golv
Idéer för mellanstora vintage hallar, med flerfärgade väggar, heltäckningsmatta och beiget golv
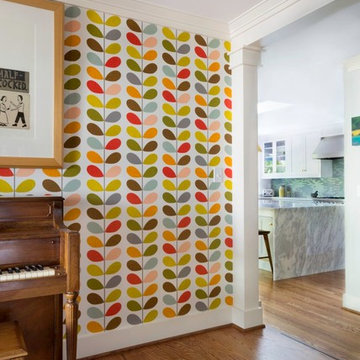
Inspiration för en mellanstor vintage hall, med flerfärgade väggar och mellanmörkt trägolv
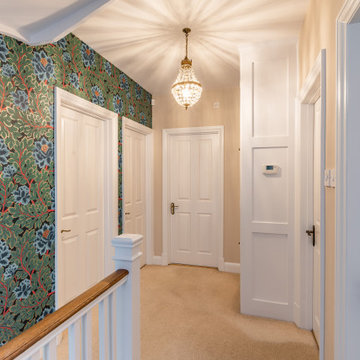
The beautiful wallpaper and Antique chandelier create a more welcoming space in the Hallway and Landing, while enhancing the 1930's features within the house.
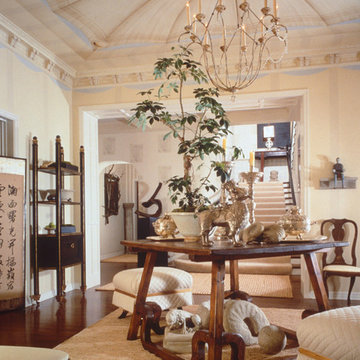
Asiatisk inredning av en mycket stor hall, med flerfärgade väggar och mörkt trägolv
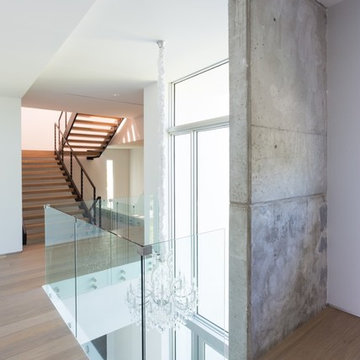
Photography © Claudia Uribe-Touri
Modern inredning av en mellanstor hall, med flerfärgade väggar och ljust trägolv
Modern inredning av en mellanstor hall, med flerfärgade väggar och ljust trägolv
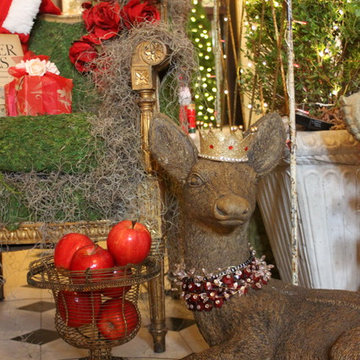
In celebration of the ruby {40th} anniversary of the induction of the historic Hay House to The Georgia Trust, I transformed this beautiful grand hallway and foyer into an indoor winter wonderland English topiary garden. Cyprus, boxwood, ivy topiary trees are covered in fairy lights and illuminate this elegant hallway, while a stone bird bath cradles a hand blown red glass gazing ball. A wrought iron arbor sets the stage for a gilded mossy chair and Santa's coat. Red roses, nutcrackers, a candle chandelier, and reindeer accent the space in a charming way.
©Suzanne MacCrone Rogers
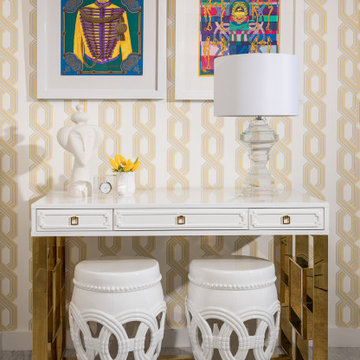
Mix of white laca and gold metal console with Hermes art work and oriental stools.
Idéer för att renovera en hall, med flerfärgade väggar, marmorgolv och flerfärgat golv
Idéer för att renovera en hall, med flerfärgade väggar, marmorgolv och flerfärgat golv
389 foton på hall, med flerfärgade väggar
4
