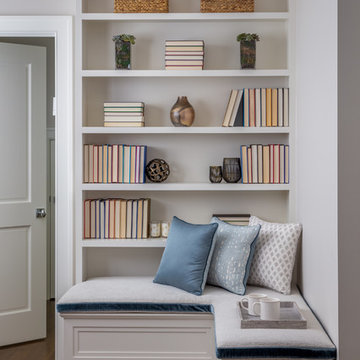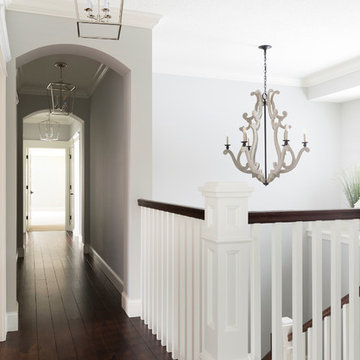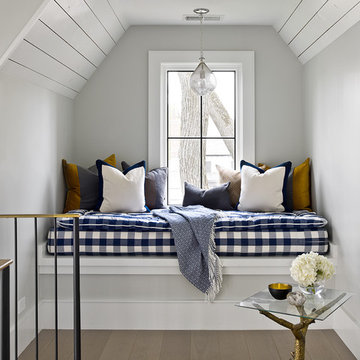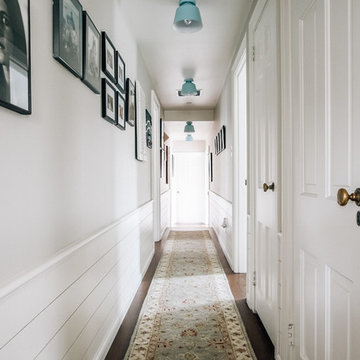2 889 foton på hall, med grå väggar och brunt golv
Sortera efter:
Budget
Sortera efter:Populärt i dag
1 - 20 av 2 889 foton
Artikel 1 av 3
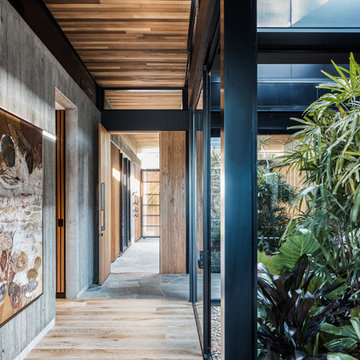
Architecture: Justin Humphrey Architect
Photography: Andy Macpherson
Exempel på en modern hall, med grå väggar, mellanmörkt trägolv och brunt golv
Exempel på en modern hall, med grå väggar, mellanmörkt trägolv och brunt golv
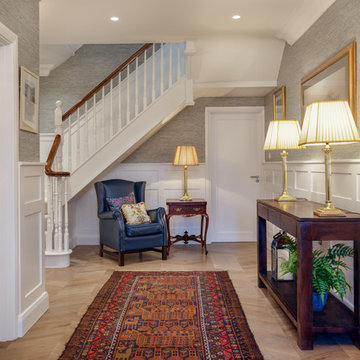
Ailbe Collins
Idéer för vintage hallar, med grå väggar, mellanmörkt trägolv och brunt golv
Idéer för vintage hallar, med grå väggar, mellanmörkt trägolv och brunt golv
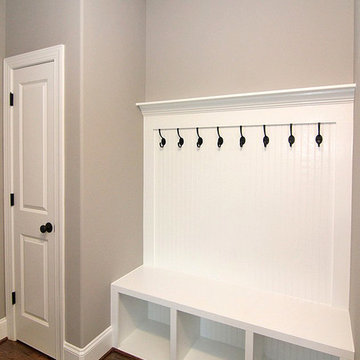
Hallway drop zone with cubby hole storage and coat hooks. Bench seating. Storage ideas near the garage entrance.
Bild på en stor hall, med grå väggar, mellanmörkt trägolv och brunt golv
Bild på en stor hall, med grå väggar, mellanmörkt trägolv och brunt golv
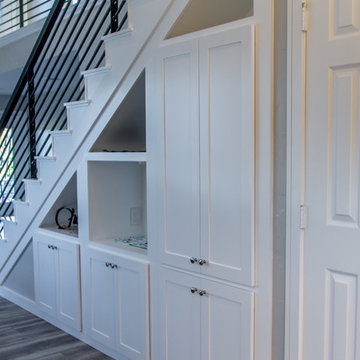
Inredning av en klassisk mellanstor hall, med grå väggar, mellanmörkt trägolv och brunt golv
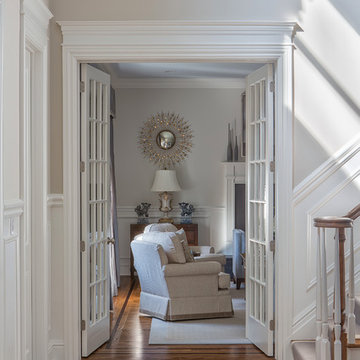
SGM Photography
Idéer för en mellanstor klassisk hall, med grå väggar, mellanmörkt trägolv och brunt golv
Idéer för en mellanstor klassisk hall, med grå väggar, mellanmörkt trägolv och brunt golv

Hand forged Iron Railing and decorative Iron in various geometric patterns gives this Southern California Luxury home a custom crafted look throughout. Iron work in a home has traditionally been used in Spanish or Tuscan style homes. In this home, Interior Designer Rebecca Robeson designed modern, geometric shaped to transition between rooms giving it a new twist on Iron for the home. Custom welders followed Rebeccas plans meticulously in order to keep the lines clean and sophisticated for a seamless design element in this home. For continuity, all staircases and railings share similar geometric and linear lines while none is exactly the same.
For more on this home, Watch out YouTube videos:
http://www.youtube.com/watch?v=OsNt46xGavY
http://www.youtube.com/watch?v=mj6lv21a7NQ
http://www.youtube.com/watch?v=bvr4eWXljqM
http://www.youtube.com/watch?v=JShqHBibRWY
David Harrison Photography

Custom base board with white oak flooring
Modern inredning av en mellanstor hall, med grå väggar, mörkt trägolv och brunt golv
Modern inredning av en mellanstor hall, med grå väggar, mörkt trägolv och brunt golv
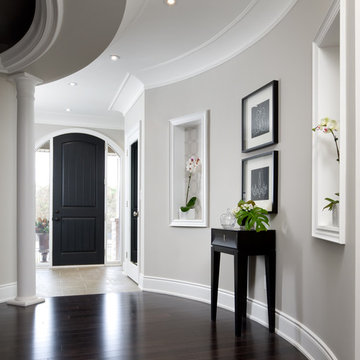
Jane Lockhart's award winning luxury model home for Kylemore Communities. Won the 2011 BILT award for best model home.
Photography, Brandon Barré
Bild på en vintage hall, med grå väggar och brunt golv
Bild på en vintage hall, med grå väggar och brunt golv

Newly relocated from Nashville, TN, this couple’s high-rise condo was completely renovated and furnished by our team with a central focus around their extensive art collection. Color and style were deeply influenced by the few pieces of furniture brought with them and we had a ball designing to bring out the best in those items. Classic finishes were chosen for kitchen and bathrooms, which will endure the test of time, while bolder, “personality” choices were made in other areas, such as the powder bath, guest bedroom, and study. Overall, this home boasts elegance and charm, reflecting the homeowners perfectly. Goal achieved: a place where they can live comfortably and enjoy entertaining their friends often!
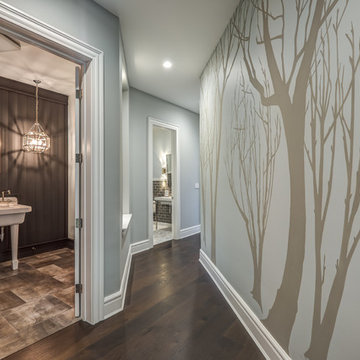
Dawn Smith Photography
Idéer för stora vintage hallar, med grå väggar, mörkt trägolv och brunt golv
Idéer för stora vintage hallar, med grå väggar, mörkt trägolv och brunt golv
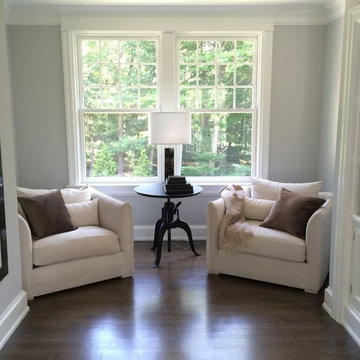
Inspiration för en stor vintage hall, med grå väggar, mörkt trägolv och brunt golv

FAMILY HOME IN SURREY
The architectural remodelling, fitting out and decoration of a lovely semi-detached Edwardian house in Weybridge, Surrey.
We were approached by an ambitious couple who’d recently sold up and moved out of London in pursuit of a slower-paced life in Surrey. They had just bought this house and already had grand visions of transforming it into a spacious, classy family home.
Architecturally, the existing house needed a complete rethink. It had lots of poky rooms with a small galley kitchen, all connected by a narrow corridor – the typical layout of a semi-detached property of its era; dated and unsuitable for modern life.
MODERNIST INTERIOR ARCHITECTURE
Our plan was to remove all of the internal walls – to relocate the central stairwell and to extend out at the back to create one giant open-plan living space!
To maximise the impact of this on entering the house, we wanted to create an uninterrupted view from the front door, all the way to the end of the garden.
Working closely with the architect, structural engineer, LPA and Building Control, we produced the technical drawings required for planning and tendering and managed both of these stages of the project.
QUIRKY DESIGN FEATURES
At our clients’ request, we incorporated a contemporary wall mounted wood burning stove in the dining area of the house, with external flue and dedicated log store.
The staircase was an unusually simple design, with feature LED lighting, designed and built as a real labour of love (not forgetting the secret cloak room inside!)
The hallway cupboards were designed with asymmetrical niches painted in different colours, backlit with LED strips as a central feature of the house.
The side wall of the kitchen is broken up by three slot windows which create an architectural feel to the space.

Entrance hall with bespoke painted coat rack, making ideal use of an existing alcove in this long hallway.
Painted to match the wall panelling below gives this hallway a smart and spacious feel.
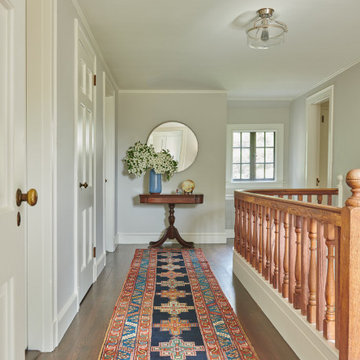
Open plan, spacious living. Honoring 1920’s architecture with a collected look.
Idéer för att renovera en vintage hall, med grå väggar, mörkt trägolv och brunt golv
Idéer för att renovera en vintage hall, med grå väggar, mörkt trägolv och brunt golv
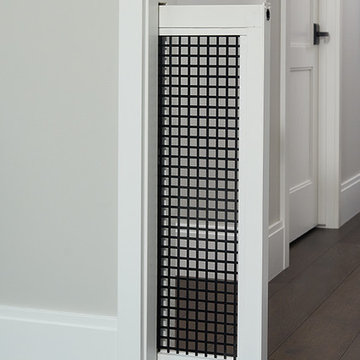
Idéer för en klassisk hall, med grå väggar, mörkt trägolv och brunt golv
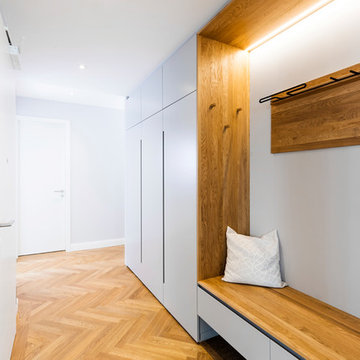
Idéer för en mellanstor nordisk hall, med mellanmörkt trägolv, brunt golv och grå väggar
2 889 foton på hall, med grå väggar och brunt golv
1
