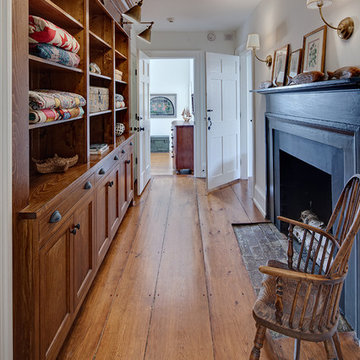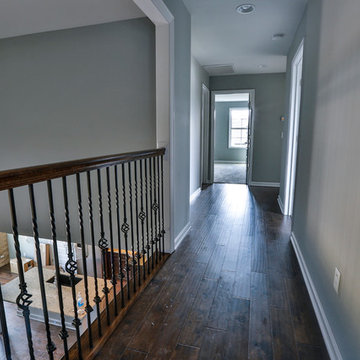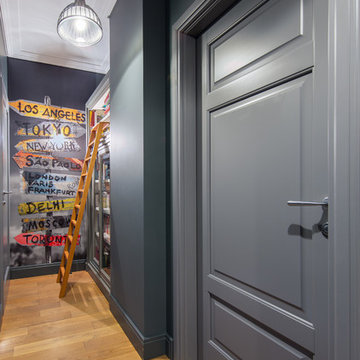2 643 foton på hall, med grå väggar och mellanmörkt trägolv
Sortera efter:
Budget
Sortera efter:Populärt i dag
21 - 40 av 2 643 foton
Artikel 1 av 3

David Burroughs Photography
Idéer för att renovera en mellanstor vintage hall, med grå väggar och mellanmörkt trägolv
Idéer för att renovera en mellanstor vintage hall, med grå väggar och mellanmörkt trägolv
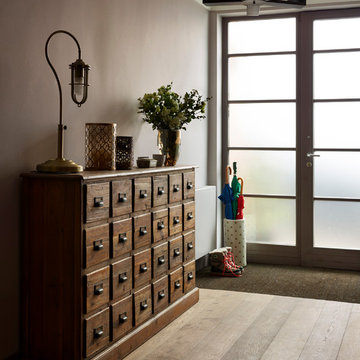
Beautiful, highly practical and industrial themed entrance hall.
24 drawer chest provides a brilliant storage solution for a busy family’s bits and pieces whilst making a real feature.
Different mood lighting with an industrial edge and vintage inspired accessories complete the look.
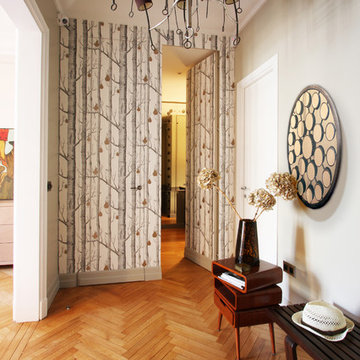
Helena Couffin
Inspiration för en mellanstor funkis hall, med grå väggar och mellanmörkt trägolv
Inspiration för en mellanstor funkis hall, med grå väggar och mellanmörkt trägolv
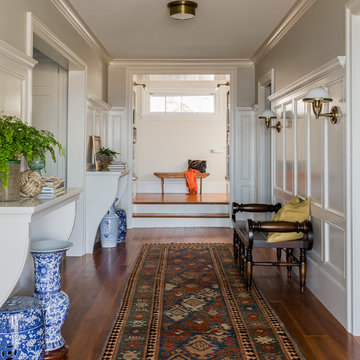
Michael J. Lee Photography
Foto på en stor maritim hall, med grå väggar och mellanmörkt trägolv
Foto på en stor maritim hall, med grå väggar och mellanmörkt trägolv
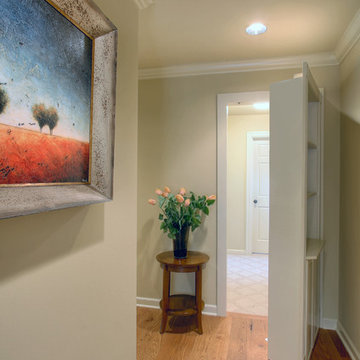
Best of HOUZZ 4X Winner, Seattle-Based, Design-Driven Custom Builders
Location: 5914 Lake Washington Blvd NE
Kirkland, WA 98033
Exempel på en klassisk hall, med grå väggar och mellanmörkt trägolv
Exempel på en klassisk hall, med grå väggar och mellanmörkt trägolv
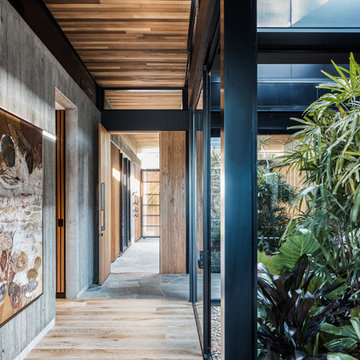
Architecture: Justin Humphrey Architect
Photography: Andy Macpherson
Exempel på en modern hall, med grå väggar, mellanmörkt trägolv och brunt golv
Exempel på en modern hall, med grå väggar, mellanmörkt trägolv och brunt golv
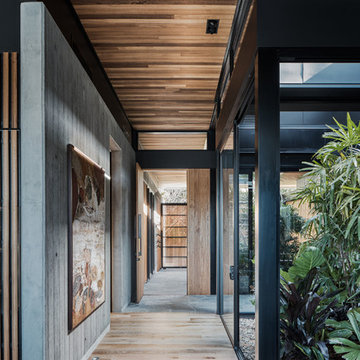
Architecture: Justin Humphrey Architect
Photography: Andy Macpherson
Idéer för en industriell hall, med grå väggar och mellanmörkt trägolv
Idéer för en industriell hall, med grå väggar och mellanmörkt trägolv
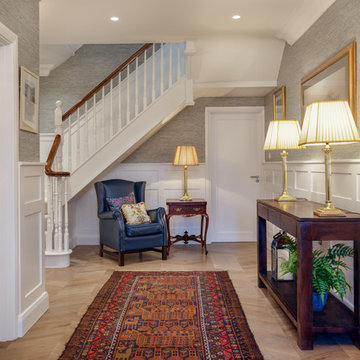
Ailbe Collins
Idéer för vintage hallar, med grå väggar, mellanmörkt trägolv och brunt golv
Idéer för vintage hallar, med grå väggar, mellanmörkt trägolv och brunt golv
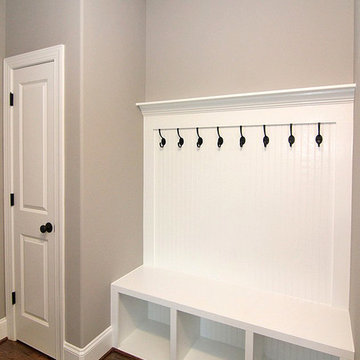
Hallway drop zone with cubby hole storage and coat hooks. Bench seating. Storage ideas near the garage entrance.
Bild på en stor hall, med grå väggar, mellanmörkt trägolv och brunt golv
Bild på en stor hall, med grå väggar, mellanmörkt trägolv och brunt golv
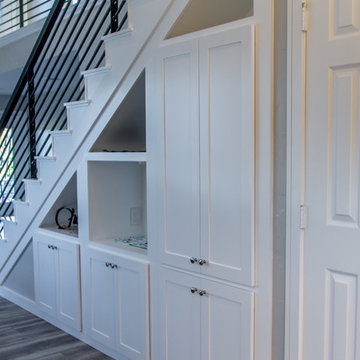
Inredning av en klassisk mellanstor hall, med grå väggar, mellanmörkt trägolv och brunt golv
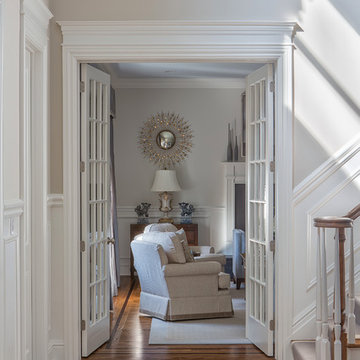
SGM Photography
Idéer för en mellanstor klassisk hall, med grå väggar, mellanmörkt trägolv och brunt golv
Idéer för en mellanstor klassisk hall, med grå väggar, mellanmörkt trägolv och brunt golv

Newly relocated from Nashville, TN, this couple’s high-rise condo was completely renovated and furnished by our team with a central focus around their extensive art collection. Color and style were deeply influenced by the few pieces of furniture brought with them and we had a ball designing to bring out the best in those items. Classic finishes were chosen for kitchen and bathrooms, which will endure the test of time, while bolder, “personality” choices were made in other areas, such as the powder bath, guest bedroom, and study. Overall, this home boasts elegance and charm, reflecting the homeowners perfectly. Goal achieved: a place where they can live comfortably and enjoy entertaining their friends often!

passaggio dalla zona giorno alla zona notte
Inspiration för en mellanstor funkis hall, med grå väggar och mellanmörkt trägolv
Inspiration för en mellanstor funkis hall, med grå väggar och mellanmörkt trägolv
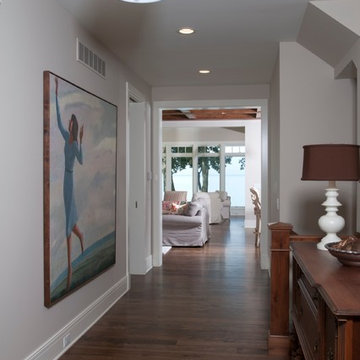
Forget just one room with a view—Lochley has almost an entire house dedicated to capturing nature’s best views and vistas. Make the most of a waterside or lakefront lot in this economical yet elegant floor plan, which was tailored to fit a narrow lot and has more than 1,600 square feet of main floor living space as well as almost as much on its upper and lower levels. A dovecote over the garage, multiple peaks and interesting roof lines greet guests at the street side, where a pergola over the front door provides a warm welcome and fitting intro to the interesting design. Other exterior features include trusses and transoms over multiple windows, siding, shutters and stone accents throughout the home’s three stories. The water side includes a lower-level walkout, a lower patio, an upper enclosed porch and walls of windows, all designed to take full advantage of the sun-filled site. The floor plan is all about relaxation – the kitchen includes an oversized island designed for gathering family and friends, a u-shaped butler’s pantry with a convenient second sink, while the nearby great room has built-ins and a central natural fireplace. Distinctive details include decorative wood beams in the living and kitchen areas, a dining area with sloped ceiling and decorative trusses and built-in window seat, and another window seat with built-in storage in the den, perfect for relaxing or using as a home office. A first-floor laundry and space for future elevator make it as convenient as attractive. Upstairs, an additional 1,200 square feet of living space include a master bedroom suite with a sloped 13-foot ceiling with decorative trusses and a corner natural fireplace, a master bath with two sinks and a large walk-in closet with built-in bench near the window. Also included is are two additional bedrooms and access to a third-floor loft, which could functions as a third bedroom if needed. Two more bedrooms with walk-in closets and a bath are found in the 1,300-square foot lower level, which also includes a secondary kitchen with bar, a fitness room overlooking the lake, a recreation/family room with built-in TV and a wine bar perfect for toasting the beautiful view beyond.
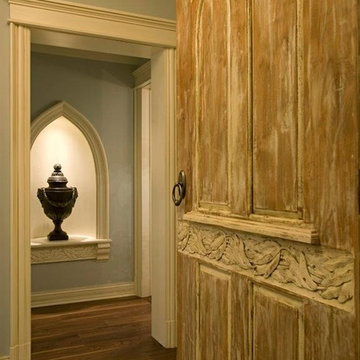
Inspiration för en mellanstor vintage hall, med grå väggar och mellanmörkt trägolv
2 643 foton på hall, med grå väggar och mellanmörkt trägolv
2

