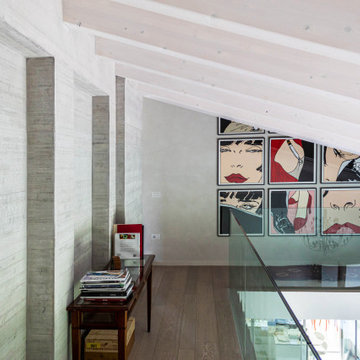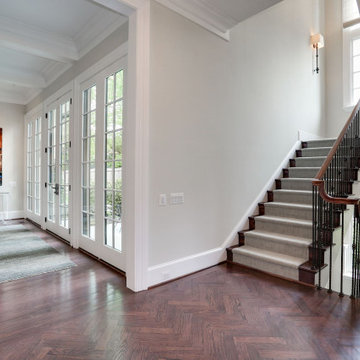459 foton på hall, med grå väggar
Sortera efter:
Budget
Sortera efter:Populärt i dag
41 - 60 av 459 foton
Artikel 1 av 3
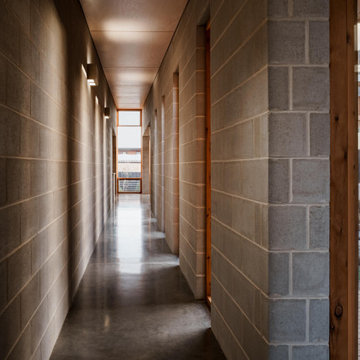
Corridor with integrated lights featured down the concrete block walls. Shafts of light provide glimpses to the courtyard as one journeys through the house
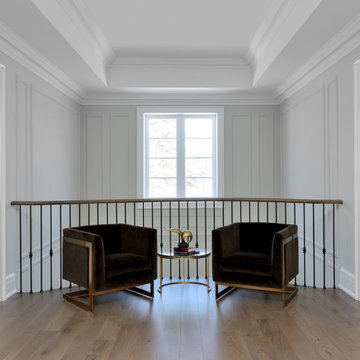
This 2nd floor hallway was used as a reading area with natural light from the skylight. The wall paneling combined with the coffered ceilings create an elegant and calming atmosphere.
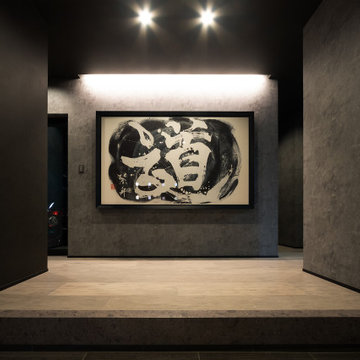
Idéer för att renovera en stor orientalisk hall, med grå väggar, klinkergolv i keramik och grått golv
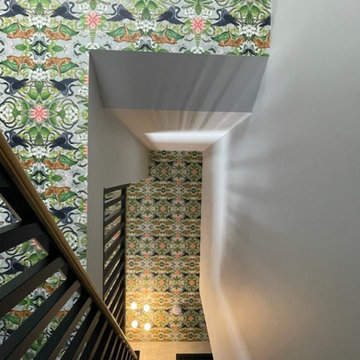
Little Greene paint was used for walls and woodwork; French Grey on the Walls and Basalt on the woodwork.
Clarke & Clarke wallpaper was used on the ceiling from their latest Wedgwood collection.
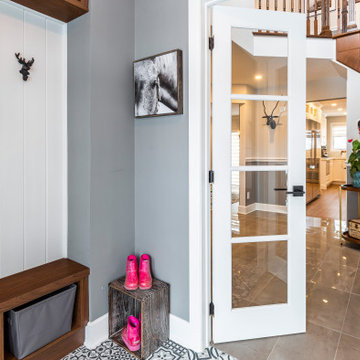
Foto på en stor lantlig hall, med grå väggar, klinkergolv i porslin och grått golv
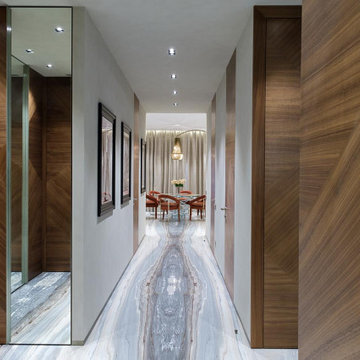
Idéer för att renovera en stor hall, med grå väggar, marmorgolv och flerfärgat golv
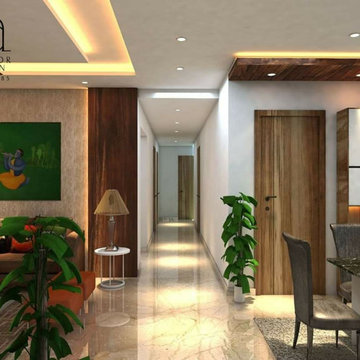
The aisle leading to the rooms.
Modern inredning av en stor hall, med grå väggar, marmorgolv och beiget golv
Modern inredning av en stor hall, med grå väggar, marmorgolv och beiget golv
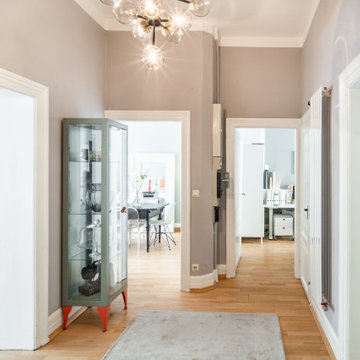
Foto på en mellanstor vintage hall, med grå väggar, mellanmörkt trägolv och brunt golv
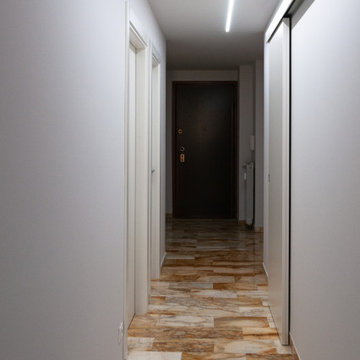
Bild på en mellanstor funkis hall, med grå väggar, marmorgolv och rosa golv
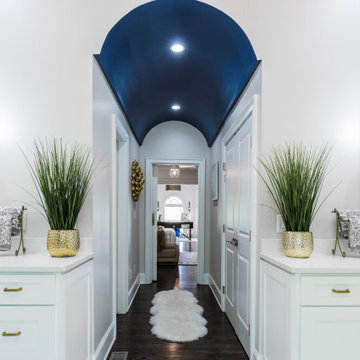
Gorgeous Spa Masterbath with Ceramic Marble Tiles on Flooring and Shower Area with a Soaking Vessel Tub. Open Concept with White Cabinetry and pops of Color in Navy and Grays. Glam Details include Chandelier and Hardware with accessories

Thoughtful design and detailed craft combine to create this timelessly elegant custom home. The contemporary vocabulary and classic gabled roof harmonize with the surrounding neighborhood and natural landscape. Built from the ground up, a two story structure in the front contains the private quarters, while the one story extension in the rear houses the Great Room - kitchen, dining and living - with vaulted ceilings and ample natural light. Large sliding doors open from the Great Room onto a south-facing patio and lawn creating an inviting indoor/outdoor space for family and friends to gather.
Chambers + Chambers Architects
Stone Interiors
Federika Moller Landscape Architecture
Alanna Hale Photography
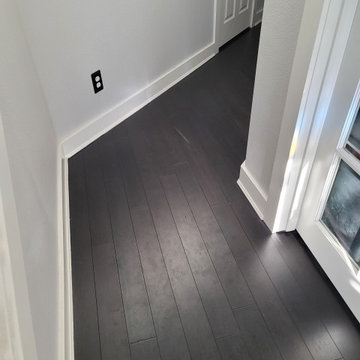
Photo of completed install of baseboards with shoe molding. This is after the final coat of white paint.
Idéer för en mellanstor amerikansk hall, med grå väggar, bambugolv och svart golv
Idéer för en mellanstor amerikansk hall, med grå väggar, bambugolv och svart golv
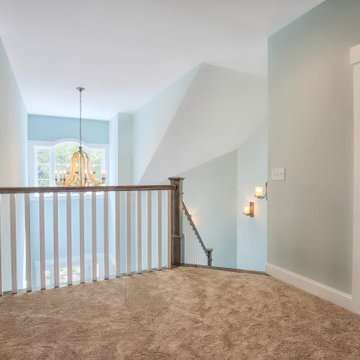
Idéer för att renovera en stor vintage hall, med grå väggar, heltäckningsmatta och beiget golv
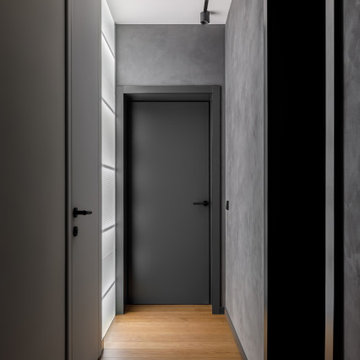
Idéer för en mellanstor modern hall, med grå väggar, mörkt trägolv och brunt golv
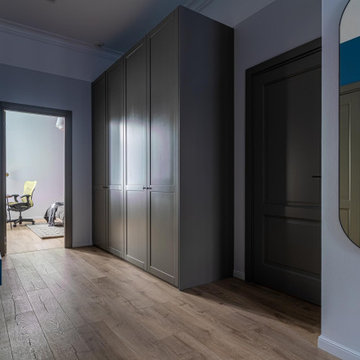
Главной особенностью этого проекта был синий цвет стен.
Minimalistisk inredning av en mellanstor hall, med grå väggar, laminatgolv och brunt golv
Minimalistisk inredning av en mellanstor hall, med grå väggar, laminatgolv och brunt golv
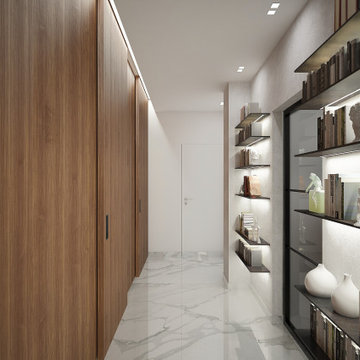
Interior design di un corridoio. La parete di sinistra è stata rivestita con una boiserie che sale fino al soffitto, così come le porte poste su questo lato anche esse in legno di noce e scorrevoli esternamente al muro. La parete di destra invece è pitturata grigio chiaro e arreda con delle mensole in metallo. Il soffitto è ribassato per ospitare i faretti per l'illuminazione, sulla sinistra. Sulla destra, invece, è presente una gola che nasconde il binario delle porte ed una fascia led.
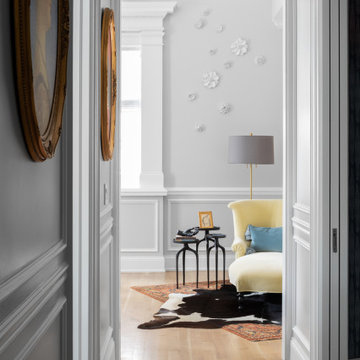
Inspiration för mellanstora eklektiska hallar, med grå väggar, ljust trägolv och beiget golv
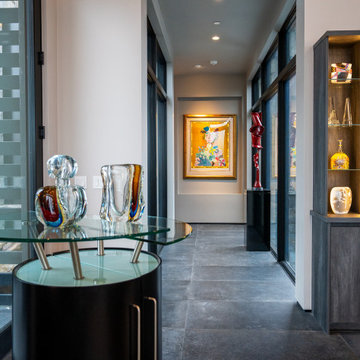
Kasia Karska Design is a design-build firm located in the heart of the Vail Valley and Colorado Rocky Mountains. The design and build process should feel effortless and enjoyable. Our strengths at KKD lie in our comprehensive approach. We understand that when our clients look for someone to design and build their dream home, there are many options for them to choose from.
With nearly 25 years of experience, we understand the key factors that create a successful building project.
-Seamless Service – we handle both the design and construction in-house
-Constant Communication in all phases of the design and build
-A unique home that is a perfect reflection of you
-In-depth understanding of your requirements
-Multi-faceted approach with additional studies in the traditions of Vaastu Shastra and Feng Shui Eastern design principles
Because each home is entirely tailored to the individual client, they are all one-of-a-kind and entirely unique. We get to know our clients well and encourage them to be an active part of the design process in order to build their custom home. One driving factor as to why our clients seek us out is the fact that we handle all phases of the home design and build. There is no challenge too big because we have the tools and the motivation to build your custom home. At Kasia Karska Design, we focus on the details; and, being a women-run business gives us the advantage of being empathetic throughout the entire process. Thanks to our approach, many clients have trusted us with the design and build of their homes.
If you’re ready to build a home that’s unique to your lifestyle, goals, and vision, Kasia Karska Design’s doors are always open. We look forward to helping you design and build the home of your dreams, your own personal sanctuary.
459 foton på hall, med grå väggar
3
