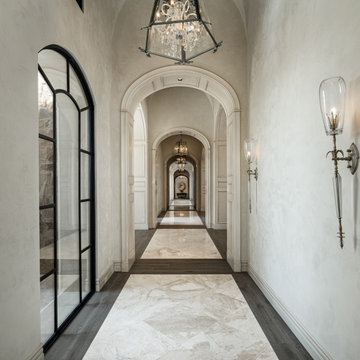4 323 foton på hall
Sortera efter:
Budget
Sortera efter:Populärt i dag
1 - 20 av 4 323 foton
Artikel 1 av 2

Idéer för små eklektiska hallar, med vita väggar, heltäckningsmatta och beiget golv

An intimate sitting area between the mud room and the kitchen fills and otherwise empty space.
Idéer för att renovera en rustik hall, med mellanmörkt trägolv
Idéer för att renovera en rustik hall, med mellanmörkt trägolv

A hallway featuring vaulted ceilings, a marble and wood floor, arched windows, custom millwork & molding, and custom wall sconces.
Exempel på en hall, med klinkergolv i porslin
Exempel på en hall, med klinkergolv i porslin

Newly relocated from Nashville, TN, this couple’s high-rise condo was completely renovated and furnished by our team with a central focus around their extensive art collection. Color and style were deeply influenced by the few pieces of furniture brought with them and we had a ball designing to bring out the best in those items. Classic finishes were chosen for kitchen and bathrooms, which will endure the test of time, while bolder, “personality” choices were made in other areas, such as the powder bath, guest bedroom, and study. Overall, this home boasts elegance and charm, reflecting the homeowners perfectly. Goal achieved: a place where they can live comfortably and enjoy entertaining their friends often!

Custom commercial woodwork by WL Kitchen & Home.
For more projects visit our website wlkitchenandhome.com
.
.
.
#woodworker #luxurywoodworker #commercialfurniture #commercialwoodwork #carpentry #commercialcarpentry #bussinesrenovation #countryclub #restaurantwoodwork #millwork #woodpanel #traditionaldecor #wedingdecor #dinnerroom #cofferedceiling #commercialceiling #restaurantciling #luxurydecoration #mansionfurniture #custombar #commercialbar #buffettable #partyfurniture #restaurantfurniture #interirdesigner #commercialdesigner #elegantbusiness #elegantstyle #luxuryoffice

Gut renovation of a hallway featuring french doors in an Upper East Side Co-Op Apartment by Bolster Renovation in New York City.
Idéer för en stor klassisk hall, med vita väggar, mörkt trägolv och brunt golv
Idéer för en stor klassisk hall, med vita väggar, mörkt trägolv och brunt golv

wendy mceahern
Inspiration för en stor amerikansk hall, med mellanmörkt trägolv, vita väggar och brunt golv
Inspiration för en stor amerikansk hall, med mellanmörkt trägolv, vita väggar och brunt golv

Laurel Way Beverly Hills modern home hallway and window seat
Idéer för mycket stora funkis hallar, med vita väggar, mörkt trägolv och brunt golv
Idéer för mycket stora funkis hallar, med vita väggar, mörkt trägolv och brunt golv

Comforting yet beautifully curated, soft colors and gently distressed wood work craft a welcoming kitchen. The coffered beadboard ceiling and gentle blue walls in the family room are just the right balance for the quarry stone fireplace, replete with surrounding built-in bookcases. 7” wide-plank Vintage French Oak Rustic Character Victorian Collection Tuscany edge hand scraped medium distressed in Stone Grey Satin Hardwax Oil. For more information please email us at: sales@signaturehardwoods.com

Our clients wanted to add on to their 1950's ranch house, but weren't sure whether to go up or out. We convinced them to go out, adding a Primary Suite addition with bathroom, walk-in closet, and spacious Bedroom with vaulted ceiling. To connect the addition with the main house, we provided plenty of light and a built-in bookshelf with detailed pendant at the end of the hall. The clients' style was decidedly peaceful, so we created a wet-room with green glass tile, a door to a small private garden, and a large fir slider door from the bedroom to a spacious deck. We also used Yakisugi siding on the exterior, adding depth and warmth to the addition. Our clients love using the tub while looking out on their private paradise!

A whimsical mural creates a brightness and charm to this hallway. Plush wool carpet meets herringbone timber.
Bild på en liten vintage hall, med flerfärgade väggar, heltäckningsmatta och brunt golv
Bild på en liten vintage hall, med flerfärgade väggar, heltäckningsmatta och brunt golv

Idéer för mellanstora funkis hallar, med flerfärgade väggar, ljust trägolv och beiget golv

Idéer för att renovera en stor funkis hall, med beige väggar, klinkergolv i porslin och grått golv

Working with repeat clients is always a dream! The had perfect timing right before the pandemic for their vacation home to get out city and relax in the mountains. This modern mountain home is stunning. Check out every custom detail we did throughout the home to make it a unique experience!

we re-finished the beams and added new hand rails, paint and refinished the floors to update this hall.
Idéer för mellanstora medelhavsstil hallar, med vita väggar och klinkergolv i terrakotta
Idéer för mellanstora medelhavsstil hallar, med vita väggar och klinkergolv i terrakotta

Bild på en mellanstor medelhavsstil hall, med vita väggar, betonggolv och beiget golv

Warm, light, and inviting with characteristic knot vinyl floors that bring a touch of wabi-sabi to every room. This rustic maple style is ideal for Japanese and Scandinavian-inspired spaces.

One special high-functioning feature to this home was to incorporate a mudroom. This creates functionality for storage and the sort of essential items needed when you are in and out of the house or need a place to put your companies belongings.
4 323 foton på hall
1

