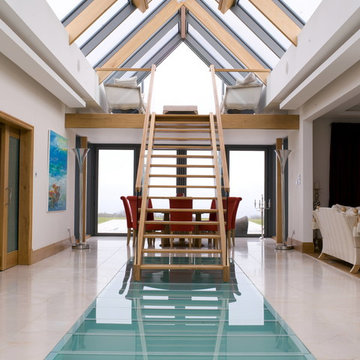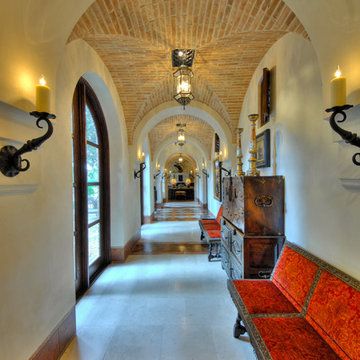6 973 foton på hall, med grått golv och flerfärgat golv
Sortera efter:
Budget
Sortera efter:Populärt i dag
61 - 80 av 6 973 foton
Artikel 1 av 3

Description: Interior Design by Neal Stewart Designs ( http://nealstewartdesigns.com/). Architecture by Stocker Hoesterey Montenegro Architects ( http://www.shmarchitects.com/david-stocker-1/). Built by Coats Homes (www.coatshomes.com). Photography by Costa Christ Media ( https://www.costachrist.com/).
Others who worked on this project: Stocker Hoesterey Montenegro
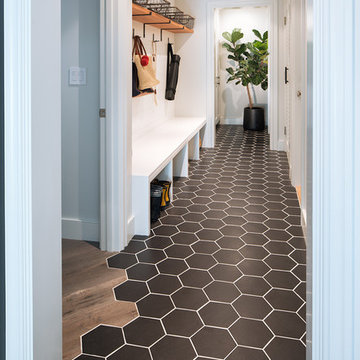
Johnathan Mitchell Photography
Inspiration för en mellanstor vintage hall, med mörkt trägolv, grått golv och vita väggar
Inspiration för en mellanstor vintage hall, med mörkt trägolv, grått golv och vita väggar

Gallery to Master Suite includes custom artwork and ample storage - Interior Architecture: HAUS | Architecture + LEVEL Interiors - Photo: Ryan Kurtz

Glass sliding doors and bridge that connects the master bedroom and ensuite with front of house. Doors fully open to reconnect the courtyard and a water feature has been built to give the bridge a floating effect from side angles. LED strip lighting has been embedded into the timber tiles to light the space at night.
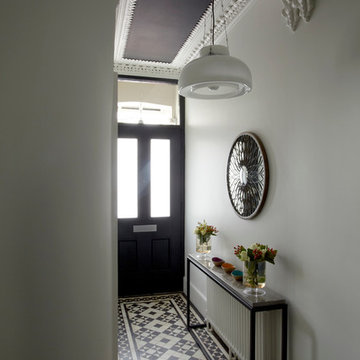
Classic monochrome hallway with bespoke Persian Grey marble topped console and Belgian Cafe Pendant light...
Rowland Roques-O'Neil
rowland@rolypics.com http://www.rolypics.com
m: 07956 915037

A European-California influenced Custom Home sits on a hill side with an incredible sunset view of Saratoga Lake. This exterior is finished with reclaimed Cypress, Stucco and Stone. While inside, the gourmet kitchen, dining and living areas, custom office/lounge and Witt designed and built yoga studio create a perfect space for entertaining and relaxation. Nestle in the sun soaked veranda or unwind in the spa-like master bath; this home has it all. Photos by Randall Perry Photography.
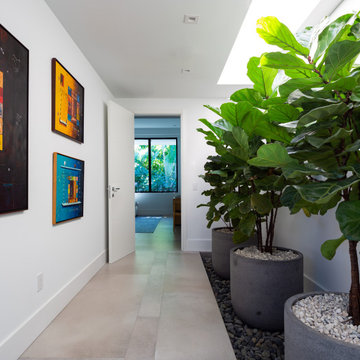
Idéer för att renovera en stor funkis hall, med vita väggar, klinkergolv i porslin och grått golv

Exempel på en mellanstor modern hall, med gröna väggar, ljust trägolv och grått golv
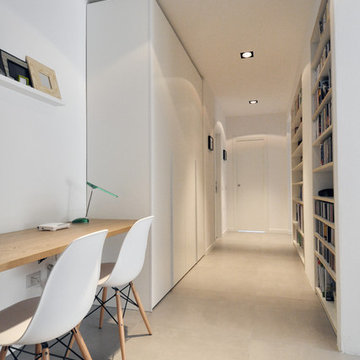
Corridoio
Exempel på en mellanstor nordisk hall, med vita väggar, klinkergolv i keramik och grått golv
Exempel på en mellanstor nordisk hall, med vita väggar, klinkergolv i keramik och grått golv

This Milford French country home’s 2,500 sq. ft. basement transformation is just as extraordinary as it is warm and inviting. The M.J. Whelan design team, along with our clients, left no details out. This luxury basement is a beautiful blend of modern and rustic materials. A unique tray ceiling with a hardwood inset defines the space of the full bar. Brookhaven maple custom cabinets with a dark bistro finish and Cambria quartz countertops were used along with state of the art appliances. A brick backsplash and vintage pendant lights with new LED Edison bulbs add beautiful drama. The entertainment area features a custom built-in entertainment center designed specifically to our client’s wishes. It houses a large flat screen TV, lots of storage, display shelves and speakers hidden by speaker fabric. LED accent lighting was strategically installed to highlight this beautiful space. The entertaining area is open to the billiards room, featuring a another beautiful brick accent wall with a direct vent fireplace. The old ugly steel columns were beautifully disguised with raised panel moldings and were used to create and define the different spaces, even a hallway. The exercise room and game space are open to each other and features glass all around to keep it open to the rest of the lower level. Another brick accent wall was used in the game area with hardwood flooring while the exercise room has rubber flooring. The design also includes a rear foyer coming in from the back yard with cubbies and a custom barn door to separate that entry. A playroom and a dining area were also included in this fabulous luxurious family retreat. Stunning Provenza engineered hardwood in a weathered wire brushed combined with textured Fabrica carpet was used throughout most of the basement floor which is heated hydronically. Tile was used in the entry and the new bathroom. The details are endless! Our client’s selections of beautiful furnishings complete this luxurious finished basement. Photography by Jeff Garland Photography

Idéer för en mellanstor modern hall, med bruna väggar, skiffergolv och grått golv
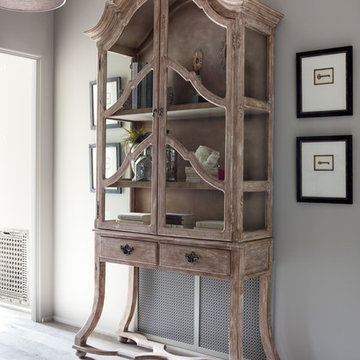
Inspiration för en mellanstor lantlig hall, med grå väggar, mellanmörkt trägolv och grått golv

Exempel på en mellanstor modern hall, med vita väggar, betonggolv och grått golv
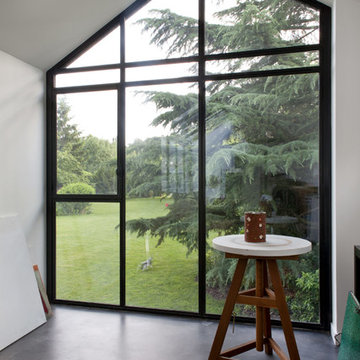
Olivier Chabaud
Inspiration för moderna hallar, med vita väggar och grått golv
Inspiration för moderna hallar, med vita väggar och grått golv
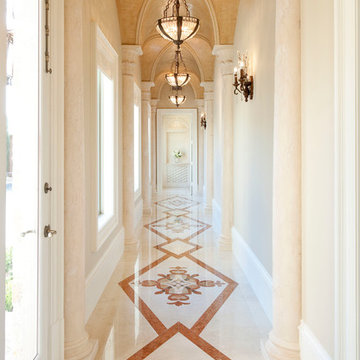
Hand Carved Alexandria Limestone Columns
Inredning av en medelhavsstil hall, med beige väggar och flerfärgat golv
Inredning av en medelhavsstil hall, med beige väggar och flerfärgat golv
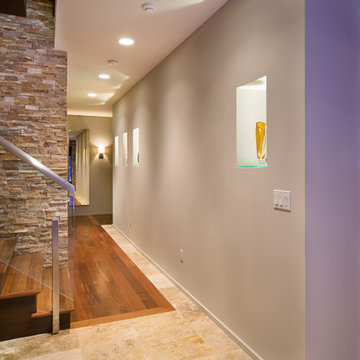
Idéer för funkis hallar, med grå väggar, mellanmörkt trägolv och flerfärgat golv
6 973 foton på hall, med grått golv och flerfärgat golv
4

