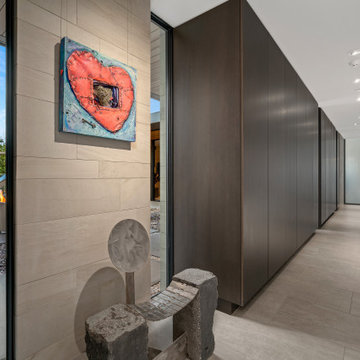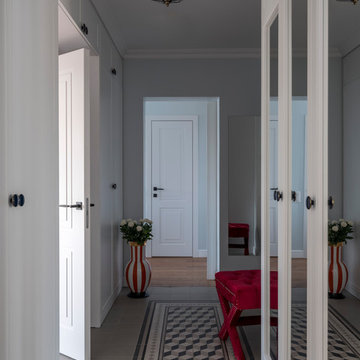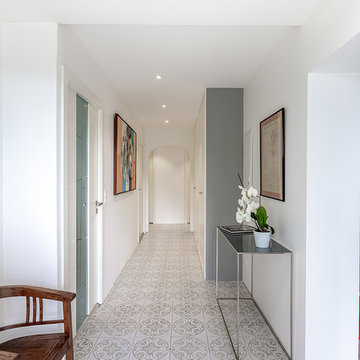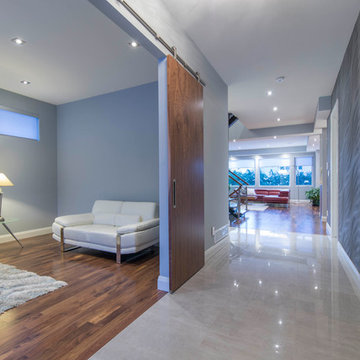5 610 foton på hall, med grått golv och turkost golv
Sortera efter:
Budget
Sortera efter:Populärt i dag
121 - 140 av 5 610 foton
Artikel 1 av 3

Exempel på en stor modern hall, med beige väggar, klinkergolv i porslin och grått golv
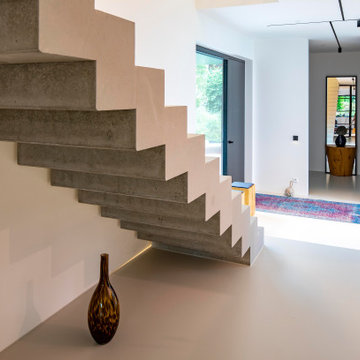
Foto: Michael Voit, Nußdorf
Exempel på en stor modern hall, med vita väggar och grått golv
Exempel på en stor modern hall, med vita väggar och grått golv

Chris Snook
Foto på en liten funkis hall, med gula väggar, vinylgolv och grått golv
Foto på en liten funkis hall, med gula väggar, vinylgolv och grått golv

Photos by Andrew Giammarco Photography.
Modern inredning av en liten hall, med vita väggar, betonggolv och grått golv
Modern inredning av en liten hall, med vita väggar, betonggolv och grått golv
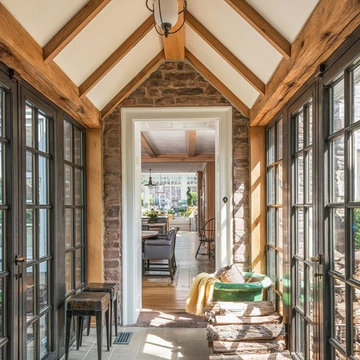
History, revived. An early 19th century Dutch farmstead, nestled in the hillside of Bucks County, Pennsylvania, offered a storied canvas on which to layer replicated additions and contemporary components. Endowed with an extensive art collection, the house and barn serve as a platform for aesthetic appreciation in all forms.
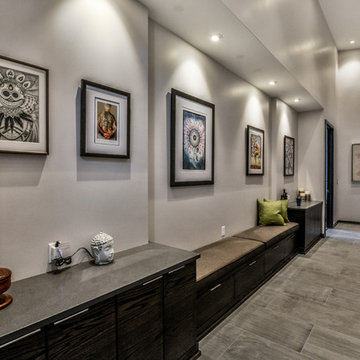
Exempel på en stor modern hall, med vita väggar, klinkergolv i porslin och grått golv

40 x 80 ft Loggia hallway ends with large picture window that looks out into the garden.
Exempel på en mycket stor exotisk hall, med travertin golv, vita väggar och grått golv
Exempel på en mycket stor exotisk hall, med travertin golv, vita väggar och grått golv
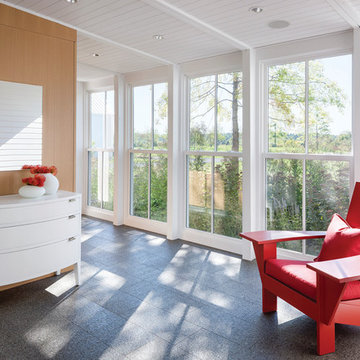
Architect: Michael Waters, AIA, LDa Architecture & Interiors
Photography By: Greg Premru
“This project succeeds not only in creating beautiful architecture, but in making us better understand the nature of the site and context. It has a presence that feels completely rooted in its site and raised above any appeal to fashion. It clarifies local traditions while extending them.”
This single-family residential estate in Upstate New York includes a farmhouse-inspired residence along with a timber-framed barn and attached greenhouse adjacent to an enclosed garden area and surrounded by an orchard. The ultimate goal was to create a home that would have an authentic presence in the surrounding agricultural landscape and strong visual and physical connections to the site. The design incorporated an existing colonial residence, resituated on the site and preserved along with contemporary additions on three sides. The resulting home strikes a perfect balance between traditional farmhouse architecture and sophisticated contemporary living.
Inspiration came from the hilltop site and mountain views, the existing colonial residence, and the traditional forms of New England farm and barn architecture. The house and barn were designed to be a modern interpretation of classic forms.
The living room and kitchen are combined in a large two-story space. Large windows on three sides of the room and at both first and second floor levels reveal a panoramic view of the surrounding farmland and flood the space with daylight. Marvin Windows helped create this unique space as well as the airy glass galleries that connect the three main areas of the home. Marvin Windows were also used in the barn.
MARVIN PRODUCTS USED:
Marvin Ultimate Casement Window
Marvin Ultimate Double Hung Window
Marvin Ultimate Venting Picture Window

Inredning av en medelhavsstil mellanstor hall, med beige väggar, skiffergolv och grått golv

This passthrough was transformed into an amazing home reading lounge, designed by Kennedy Cole Interior Design
Retro inredning av en liten hall, med blå väggar, betonggolv och grått golv
Retro inredning av en liten hall, med blå väggar, betonggolv och grått golv
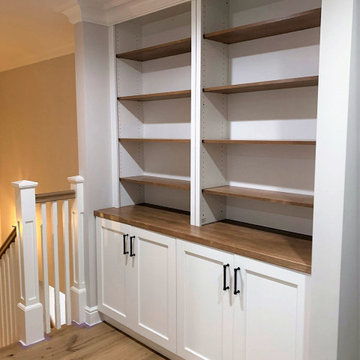
Inredning av en klassisk mellanstor hall, med grå väggar, ljust trägolv och grått golv
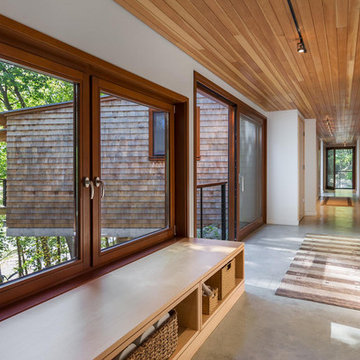
Tilt turn windows, a LiftSlide unit, and glass door illuminate the hallway and connect to views of forest and lake.
Foto på en mellanstor funkis hall, med vita väggar, betonggolv och grått golv
Foto på en mellanstor funkis hall, med vita väggar, betonggolv och grått golv
5 610 foton på hall, med grått golv och turkost golv
7

