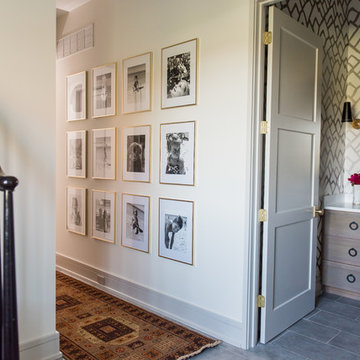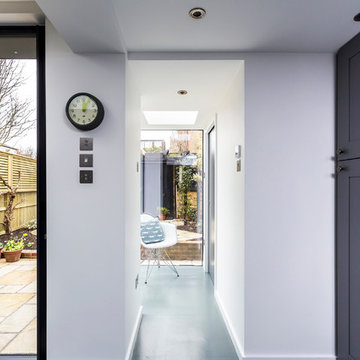1 165 foton på hall, med grått golv
Sortera efter:
Budget
Sortera efter:Populärt i dag
61 - 80 av 1 165 foton
Artikel 1 av 3
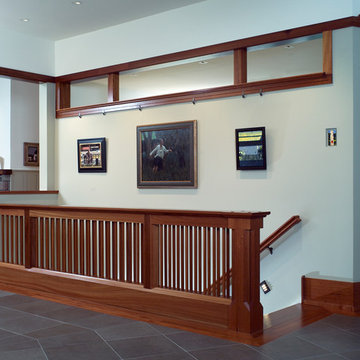
Idéer för att renovera en mellanstor vintage hall, med beige väggar, klinkergolv i keramik och grått golv
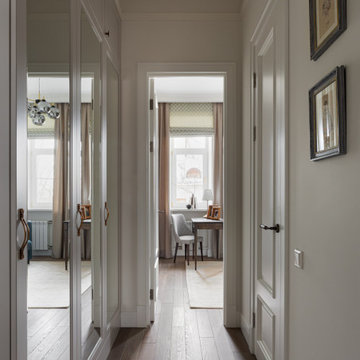
Idéer för en liten klassisk hall, med vita väggar, mellanmörkt trägolv och grått golv
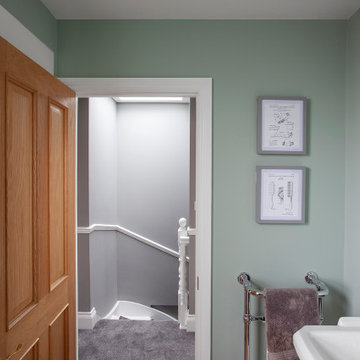
To second floor, our client opted to go ahead with a loft conversion as the project progressed. This element of the project was important for them to gain the much-needed additional bedroom space they required and makes optimum use of the space they had available within their existing footprint. The new south facing loft space is bright and spacious with a new bedroom and en-suite, both flooded with plenty of natural light.
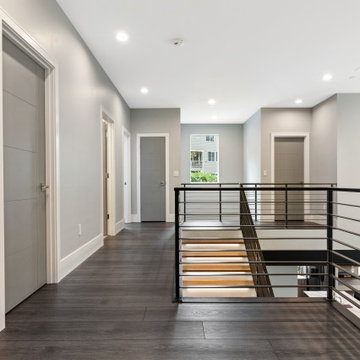
Dark, striking, modern. This dark floor with white wire-brush is sure to make an impact. The Modin Rigid luxury vinyl plank flooring collection is the new standard in resilient flooring. Modin Rigid offers true embossed-in-register texture, creating a surface that is convincing to the eye and to the touch; a low sheen level to ensure a natural look that wears well over time; four-sided enhanced bevels to more accurately emulate the look of real wood floors; wider and longer waterproof planks; an industry-leading wear layer; and a pre-attached underlayment.
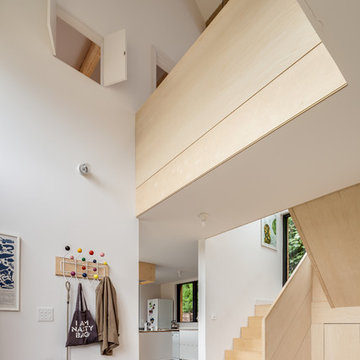
Simon Maxwell
Inspiration för mellanstora skandinaviska hallar, med vita väggar, betonggolv och grått golv
Inspiration för mellanstora skandinaviska hallar, med vita väggar, betonggolv och grått golv
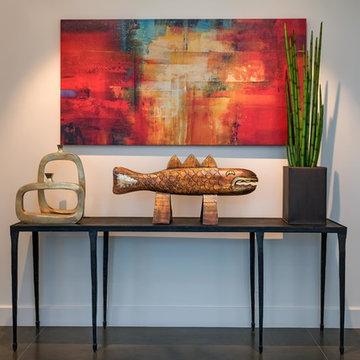
Inckx
Inspiration för en stor vintage hall, med vita väggar, betonggolv och grått golv
Inspiration för en stor vintage hall, med vita väggar, betonggolv och grått golv
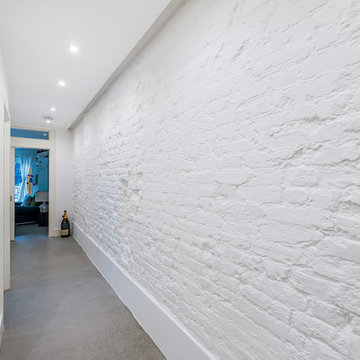
party wall stripped of plaster and decorated to soften the impact but maintain the texture of the brickwork. Rear ground floor to property is polished concrete throughout.
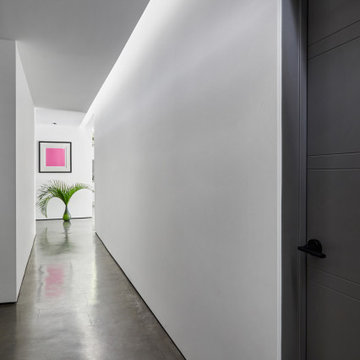
A 60-foot long central passage carves a path from the aforementioned Great Room and Foyer to the private Bedroom Suites: This hallway is capped by an enclosed shower garden - accessed from the Master Bath - open to the sky above and the south lawn beyond. In lieu of using recessed lights or wall sconces, the architect’s dreamt of a clever architectural detail that offers diffused daylighting / moonlighting of the home’s main corridor. The detail was formed by pealing the low-pitched gabled roof back at the high ridge line, opening the 60-foot long hallway to the sky via a series of seven obscured Solatube skylight systems and a sharp-angled drywall trim edge: Inspired by a James Turrell art installation, this detail directs the natural light (as well as light from an obscured continuous LED strip when desired) to the East corridor wall via the 6-inch wide by 60-foot long cove shaping the glow uninterrupted: An elegant distillation of Hsu McCullough's painting of interior spaces with various qualities of light - direct and diffused.
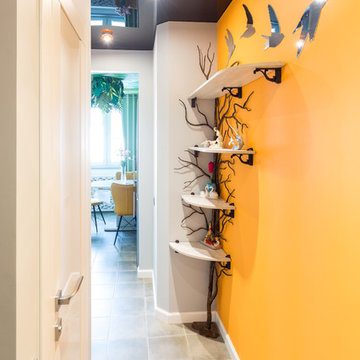
В коридоре опять обыграна природная тема
Idéer för mellanstora funkis hallar, med orange väggar, bambugolv och grått golv
Idéer för mellanstora funkis hallar, med orange väggar, bambugolv och grått golv
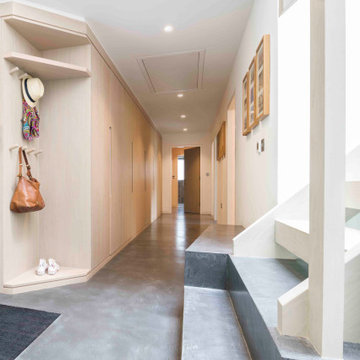
Lower Ground floor hallway, with bespoke built in storage.
Inspiration för mellanstora moderna hallar, med vita väggar, betonggolv och grått golv
Inspiration för mellanstora moderna hallar, med vita väggar, betonggolv och grått golv
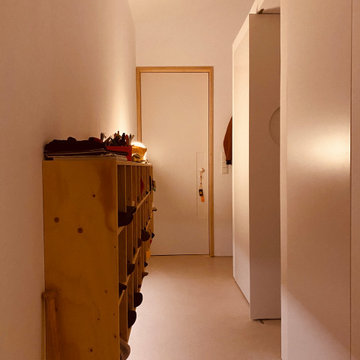
Zona de circulación más cercana a la fachada Este. Esta fachada cuenta con ventanas ubicadas a ras de suelo solucionadas con vidrio translúcido, buscando la privacidad.
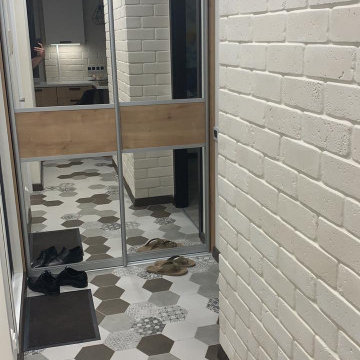
Inredning av en industriell liten hall, med vita väggar, klinkergolv i porslin och grått golv
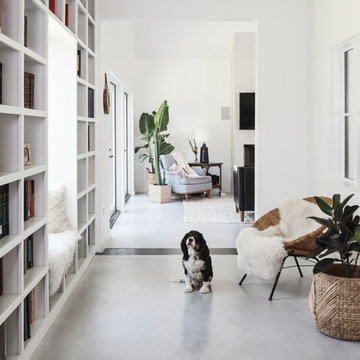
Idéer för att renovera en mellanstor lantlig hall, med vita väggar, betonggolv och grått golv
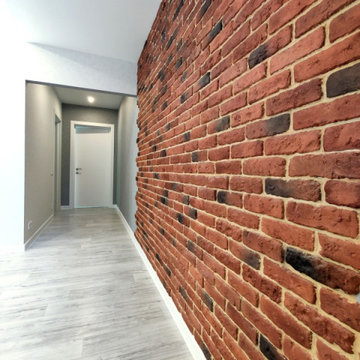
Косметический ремонт в двухкомнатной квартире
Exempel på en mellanstor modern hall, med bruna väggar, laminatgolv och grått golv
Exempel på en mellanstor modern hall, med bruna väggar, laminatgolv och grått golv
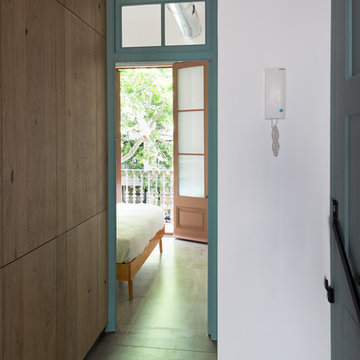
Fotografía: Valentín Hincû
Inredning av en industriell mellanstor hall, med vita väggar, betonggolv och grått golv
Inredning av en industriell mellanstor hall, med vita väggar, betonggolv och grått golv
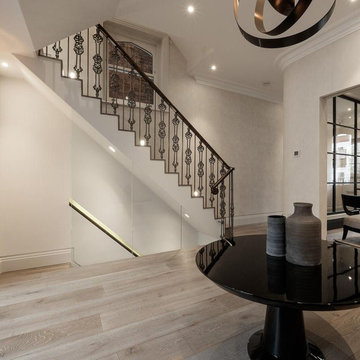
Band-sawn wide plank floor, smoked and finished in a dark white hard wax oil.
The rift-sawn effect is really sutble, it is almost invisible from a distance.
Cheville also supplied a matching plank and nosing used to clad the staircase.
The 260mm wide planks accentuate the length and breath of the room space.
Each plank is hand finished in a hard wax oil.
All the blocks are engineered, bevel edged, tongue and grooved on all 4 sides
Compatible with under floor heating

The homeowners loved the location of their small Cape Cod home, but they didn't love its limited interior space. A 10' addition along the back of the home and a brand new 2nd story gave them just the space they needed. With a classy monotone exterior and a welcoming front porch, this remodel is a refined example of a transitional style home.
Space Plans, Building Design, Interior & Exterior Finishes by Anchor Builders
Photos by Andrea Rugg Photography
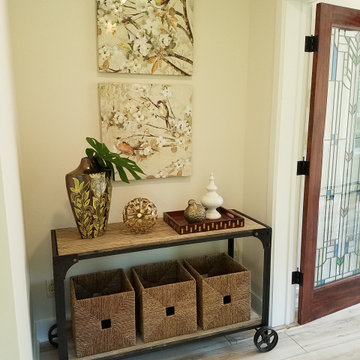
The landing area at the top of the stairs leads to the master bedroom. The space was used as an ante-chamber to the master, providing a cozy seating area.
1 165 foton på hall, med grått golv
4
