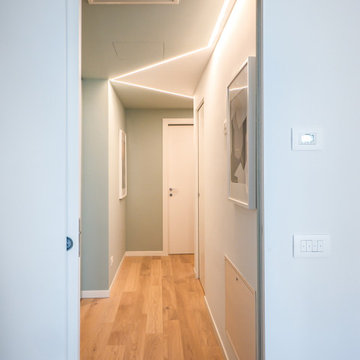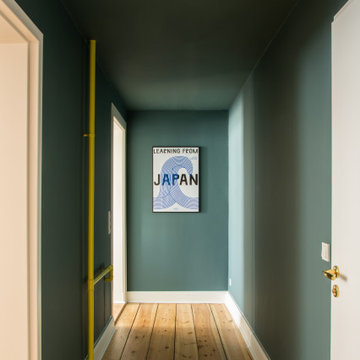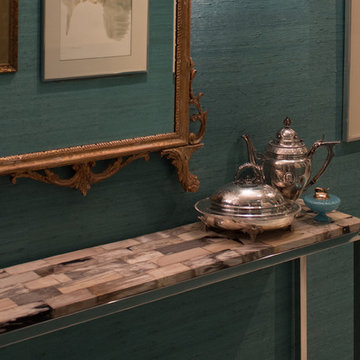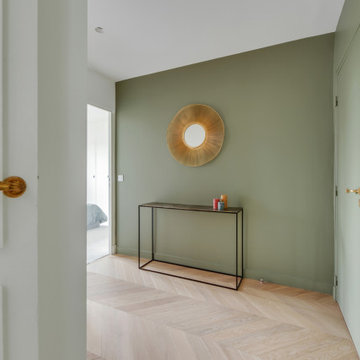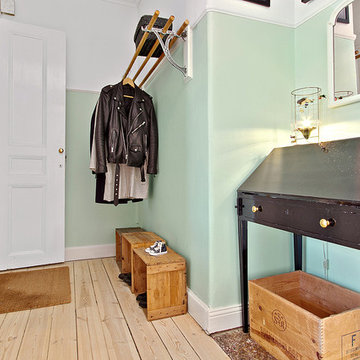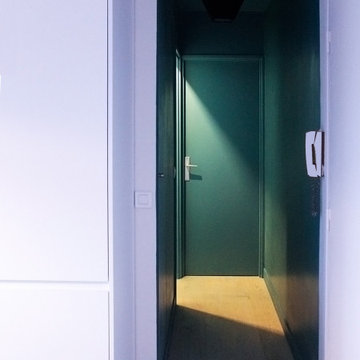268 foton på hall, med gröna väggar och ljust trägolv
Sortera efter:
Budget
Sortera efter:Populärt i dag
61 - 80 av 268 foton
Artikel 1 av 3
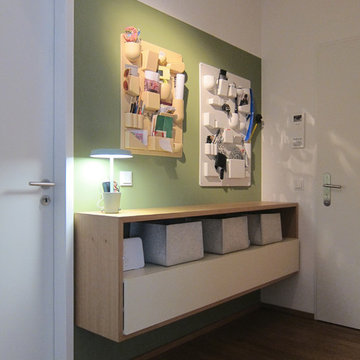
Ein wandhängendes Regal neben der Eingangstür bietet viel Ablagefläche und Platz für den Router. In Behältern aus hellgrauem Filz lassen sich Schals, Mützen und Handschuhe unterbringen. Hinter einer Klappe sind Schuhe schnell verfügbar verstaut. Der grüne Anstrich der Rückwand fasst den Bereich und nimmt die Farbigkeit eines Bildes im Flur wieder auf. Er gibt außerdem den Utensilos – einem vorhandenen und einem neu dazu gekauften – einen Rahmen. Die kleine Tischlampe spendet nicht nur atmosphärisches Licht, sie hat auch einen USB-Anschluß zum Laden des Handys.
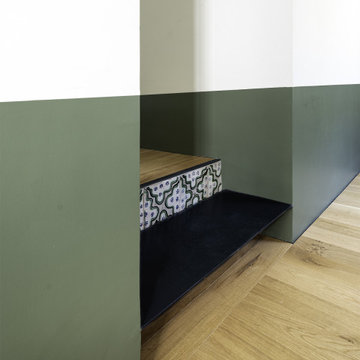
Modern inredning av en hall, med gröna väggar, ljust trägolv och beiget golv
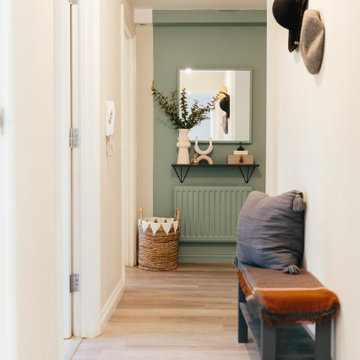
Our designer Claire has colour-blocked the back wall of her hallway to create a bold and beautiful focal point. She has painted the radiator, the skirting board and the edges of the mirror aqua green to create the illusion of a bigger space.
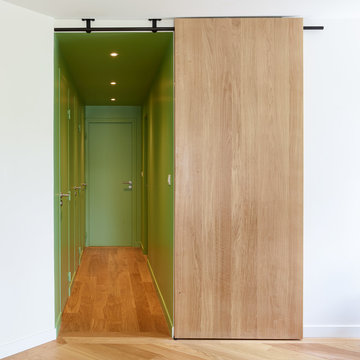
Cet espace de distribution est réduit à sa fonctionnalité primaire et marque une séquence colorée. Sa porte coulissante d'un bois brut rappelle le bois du sol qui fermée, donne l'impression que le bois remonte jusqu'au plafond
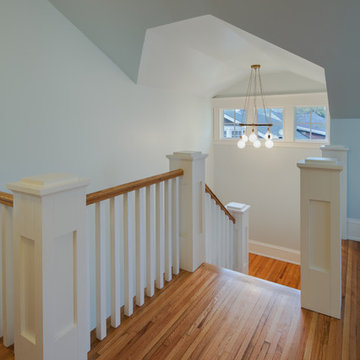
contractor: Stirling Group, Charlotte, NC
architect: Studio H Design, Charlotte, NC
photography: Sterling E. Stevens Design Photo, Raleigh, NC
engineering: Intelligent Design Engineering, Charlotte, NC
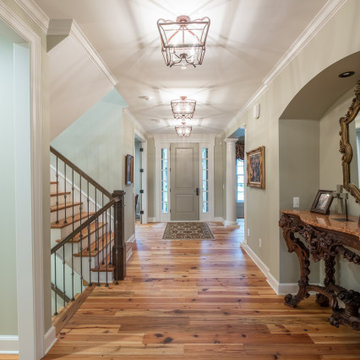
Idéer för att renovera en mellanstor lantlig hall, med gröna väggar, ljust trägolv och brunt golv
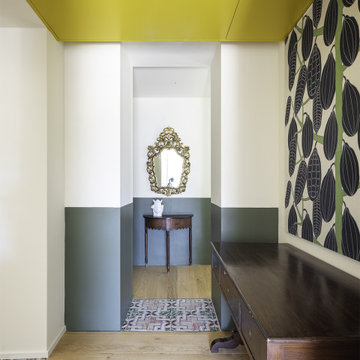
Idéer för en modern hall, med gröna väggar, ljust trägolv och beiget golv
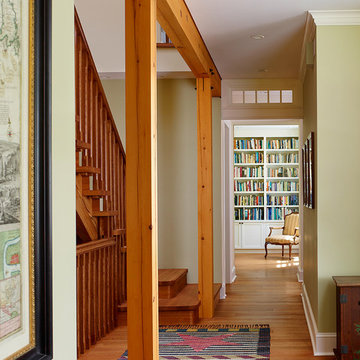
Jeffrey Totaro, Photographer
Foto på en stor lantlig hall, med gröna väggar och ljust trägolv
Foto på en stor lantlig hall, med gröna väggar och ljust trägolv
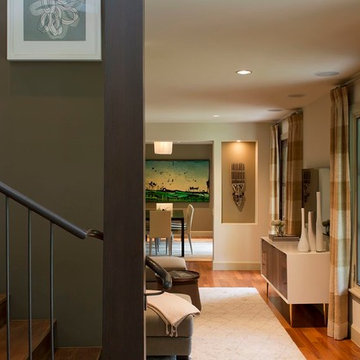
Paul Bardagjy
Modern inredning av en mellanstor hall, med gröna väggar och ljust trägolv
Modern inredning av en mellanstor hall, med gröna väggar och ljust trägolv
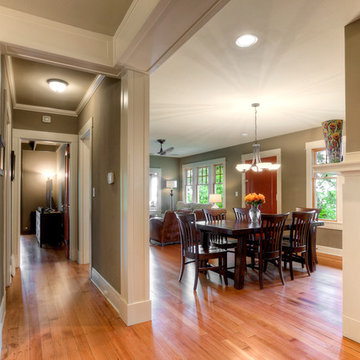
Large, open concept main level flowing from living room to dining room to kitchen. Tall ceilings accentuate the large windows bringing in natural light.
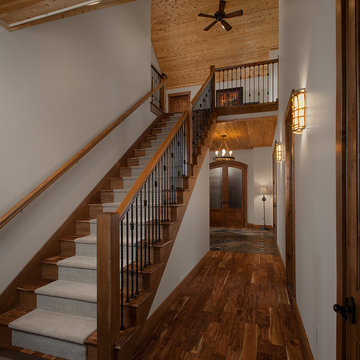
A rustic approach to the shaker style, the exterior of the Dandridge home combines cedar shakes, logs, stonework, and metal roofing. This beautifully proportioned design is simultaneously inviting and rich in appearance.
The main level of the home flows naturally from the foyer through to the open living room. Surrounded by windows, the spacious combined kitchen and dining area provides easy access to a wrap-around deck. The master bedroom suite is also located on the main level, offering a luxurious bathroom and walk-in closet, as well as a private den and deck.
The upper level features two full bed and bath suites, a loft area, and a bunkroom, giving homeowners ample space for kids and guests. An additional guest suite is located on the lower level. This, along with an exercise room, dual kitchenettes, billiards, and a family entertainment center, all walk out to more outdoor living space and the home’s backyard.
Photographer: William Hebert
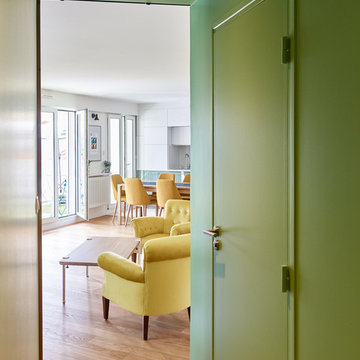
Cet espace de distribution est réduit à sa fonctionnalité primaire et marque une séquence colorée. Sa porte coulissante d'un bois brut rappelle le bois du sol qui fermée, donne l'impression que le bois remonte jusqu'au plafond
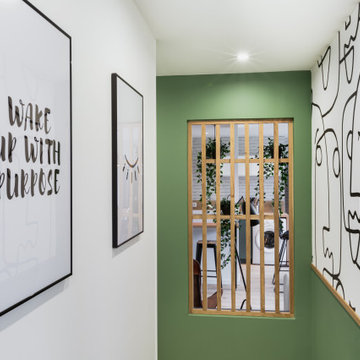
Idéer för att renovera en liten nordisk hall, med gröna väggar och ljust trägolv
268 foton på hall, med gröna väggar och ljust trägolv
4
