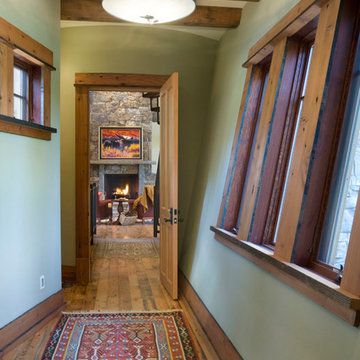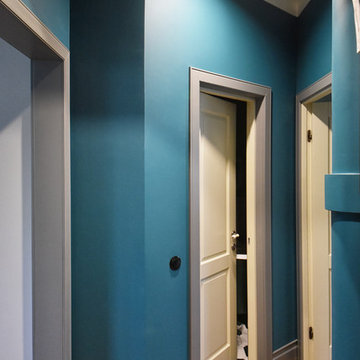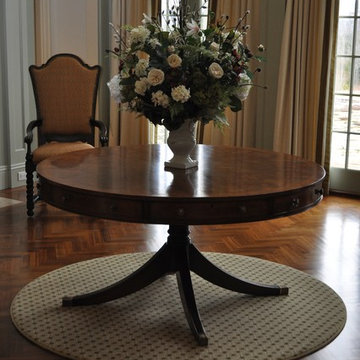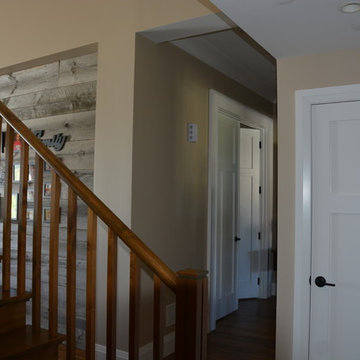398 foton på hall, med gröna väggar och mellanmörkt trägolv
Sortera efter:
Budget
Sortera efter:Populärt i dag
121 - 140 av 398 foton
Artikel 1 av 3
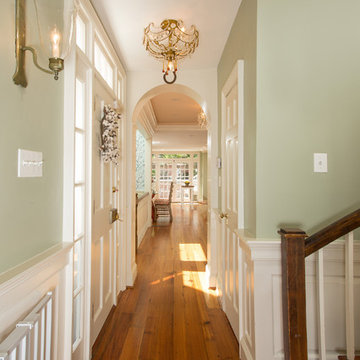
In this centuries-old row house in Old Town Alexandria, three rooms at the rear of the house were converted into one long and lovely kitchen. The kitchen was in the middle of the three former rooms, with the range and sink on opposite walls. The room between a formal dining room and the kitchen and breakfast area had no particular function and was used as a bar.
The challenge was making a kitchen out of a long space. Placing the banquette alone on the left wall allowed for ample seating. All cabinets and appliances were arranged on the right hand side of the room. In addition to a fireplace, the kitchen's off-white cabinets, pale green walls, and honey-colored hardwood floors contribute to its coziness. Striking, original artworks and a set of distressed wood chairs make this kitchen truly one-of-a-kind.
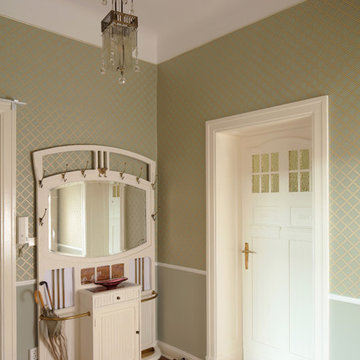
Frank Hülsbömer
Foto på en mellanstor vintage hall, med gröna väggar, mellanmörkt trägolv och brunt golv
Foto på en mellanstor vintage hall, med gröna väggar, mellanmörkt trägolv och brunt golv
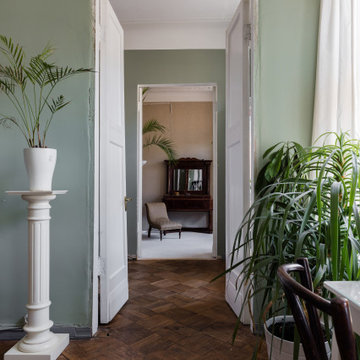
Inspiration för en eklektisk hall, med gröna väggar, mellanmörkt trägolv och brunt golv
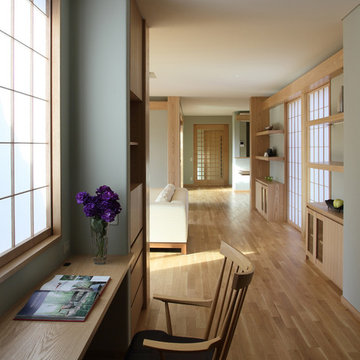
PCコーナー
Idéer för orientaliska hallar, med gröna väggar, mellanmörkt trägolv och brunt golv
Idéer för orientaliska hallar, med gröna väggar, mellanmörkt trägolv och brunt golv
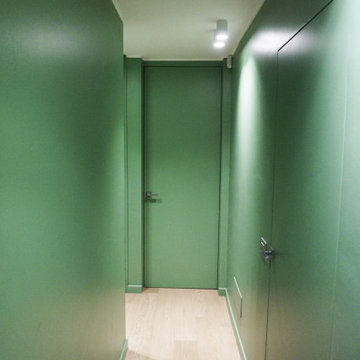
corridoio di distribuzione alla zona notte con porte filo muro e colorazione verde con specchio
Modern inredning av en mellanstor hall, med gröna väggar, mellanmörkt trägolv och gult golv
Modern inredning av en mellanstor hall, med gröna väggar, mellanmörkt trägolv och gult golv
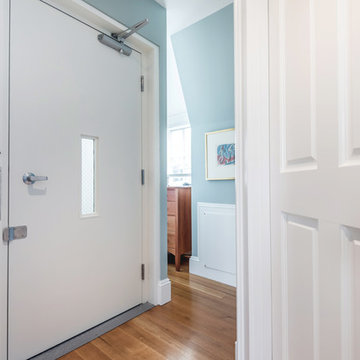
Inspiration för mellanstora klassiska hallar, med gröna väggar och mellanmörkt trägolv
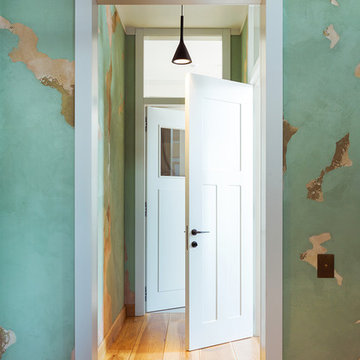
Автор проекта — Антон Якубов-Цариков
Фотограф — Максим Лоскутов
Idéer för mellanstora funkis hallar, med gröna väggar och mellanmörkt trägolv
Idéer för mellanstora funkis hallar, med gröna väggar och mellanmörkt trägolv
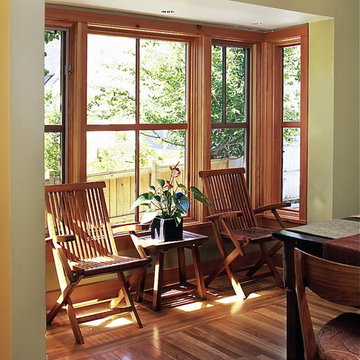
Photo by Chris Dunker
Klassisk inredning av en mellanstor hall, med gröna väggar och mellanmörkt trägolv
Klassisk inredning av en mellanstor hall, med gröna väggar och mellanmörkt trägolv
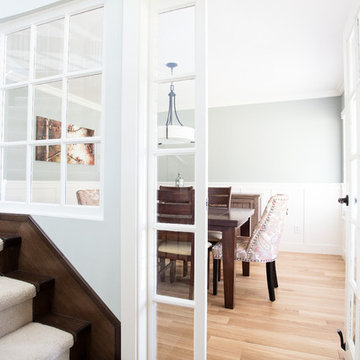
The living room, entryway, stairs and dining room were completely renovated in this home, freshening up a tired old space and giving new life to the entire house. The standout features of the renovation are the sweeping staircase, new stonework fireplace surround and custom mantle with built-in shelving.
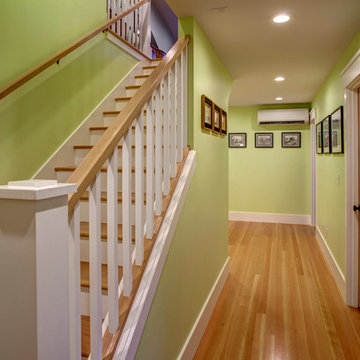
The second floor hallway and stairs leading up to the attic continue the same color scheme as below. The owners heat their second floor and attic with a ductless heat pump. One of the heads is visible at the end of the hall. Architectural design by Board & Vellum. Photo by John G. Wilbanks.
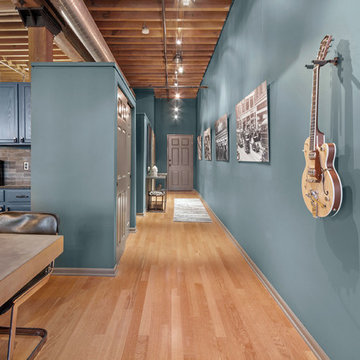
Exempel på en mellanstor modern hall, med gröna väggar, mellanmörkt trägolv och brunt golv
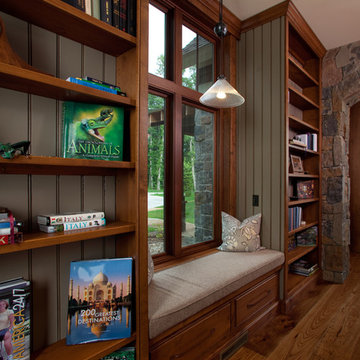
Photographer: William J. Hebert
• The best of both traditional and transitional design meet in this residence distinguished by its rustic yet luxurious feel. Carefully positioned on a site blessed with spacious surrounding acreage, the home was carefully positioned on a tree-filled hilltop and tailored to fit the natural contours of the land. The house sits on the crest of the peak, which allows it to spotlight and enjoy the best vistas of the valley and pond below. Inside, the home’s welcoming style continues, featuring a Midwestern take on perennially popular Western style and rooms that were also situated to take full advantage of the site. From the central foyer that leads into a large living room with a fireplace, the home manages to have an open and functional floor plan while still feeling warm and intimate enough for smaller gatherings and family living. The extensive use of wood and timbering throughout brings that sense of the outdoors inside, with an open floor plan, including a kitchen that spans the length of the house and an overall level of craftsmanship and details uncommon in today’s architecture. •
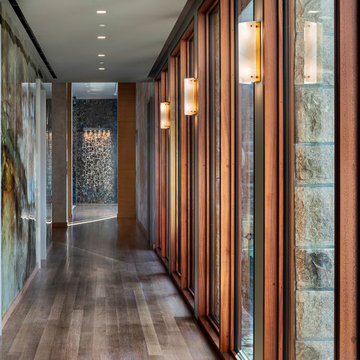
Windows:
• Same as previous
Interior Art Wall:
• Aluminum-back Resin Panels from Studium, David Meitus
• Artist: Alex Turco
• Pattern: Custom-made Green Onyx
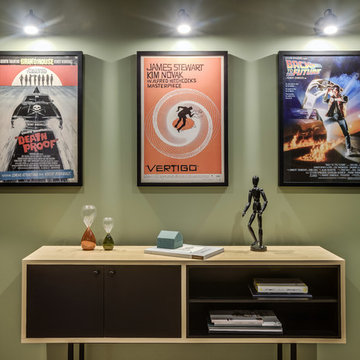
Inspiration för en mellanstor funkis hall, med gröna väggar, mellanmörkt trägolv och brunt golv
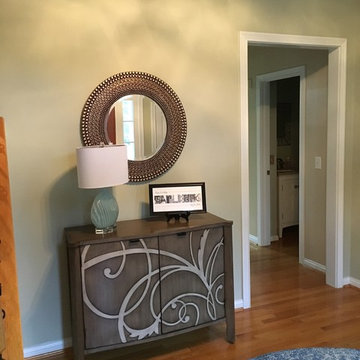
Inspiration för en mellanstor vintage hall, med gröna väggar, mellanmörkt trägolv och brunt golv
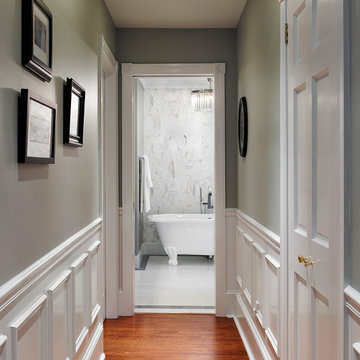
The existing private master suite gallery connects the master bedroom to the expanded new bath retreat beyond and to expanded walk-in closet space behind the crisp white wainscoting and soft gray-green walls. Photograph © Jeffrey Totaro.
398 foton på hall, med gröna väggar och mellanmörkt trägolv
7
