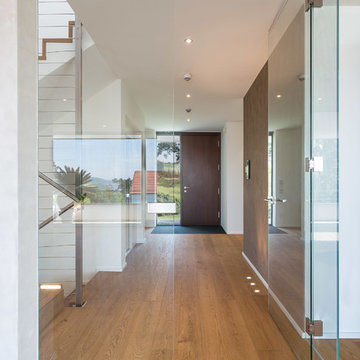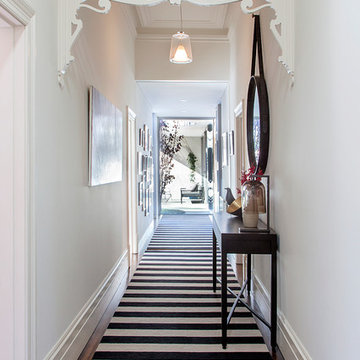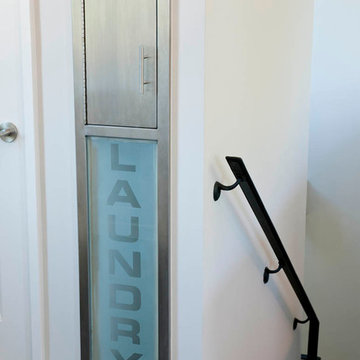34 248 foton på hall, med gröna väggar och vita väggar
Sortera efter:
Budget
Sortera efter:Populärt i dag
81 - 100 av 34 248 foton
Artikel 1 av 3
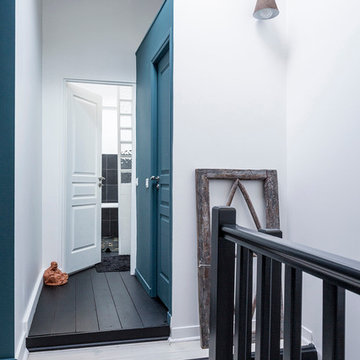
Petit couloir qui dessert la salle de bain.
Louise Desrosiers
Bild på en mellanstor funkis hall, med vita väggar och ljust trägolv
Bild på en mellanstor funkis hall, med vita väggar och ljust trägolv
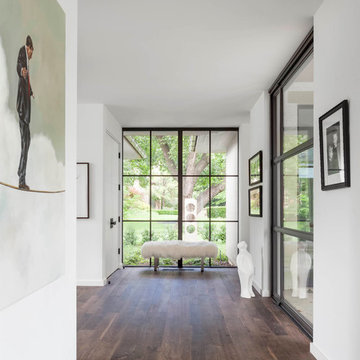
Nathan Schroder
Idéer för att renovera en funkis hall, med vita väggar, mörkt trägolv och brunt golv
Idéer för att renovera en funkis hall, med vita väggar, mörkt trägolv och brunt golv
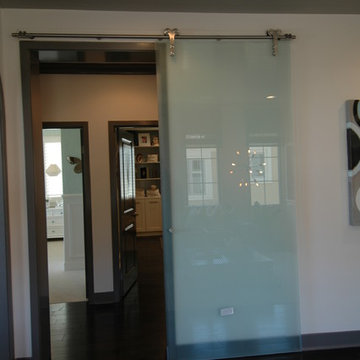
Glass Barn Door in Acid Etched Glass and Chrome Hardware
Idéer för en mellanstor modern hall, med vita väggar och mörkt trägolv
Idéer för en mellanstor modern hall, med vita väggar och mörkt trägolv
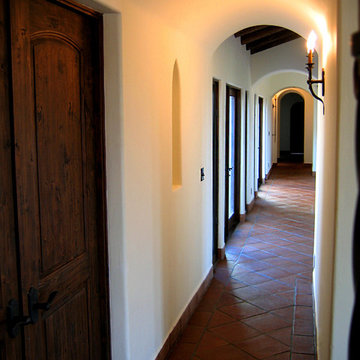
Design Consultant Jeff Doubét is the author of Creating Spanish Style Homes: Before & After – Techniques – Designs – Insights. The 240 page “Design Consultation in a Book” is now available. Please visit SantaBarbaraHomeDesigner.com for more info.
Jeff Doubét specializes in Santa Barbara style home and landscape designs. To learn more info about the variety of custom design services I offer, please visit SantaBarbaraHomeDesigner.com
Jeff Doubét is the Founder of Santa Barbara Home Design - a design studio based in Santa Barbara, California USA.
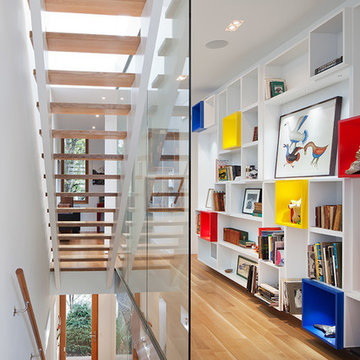
Steven Evans Photography
Inspiration för små moderna hallar, med vita väggar och mellanmörkt trägolv
Inspiration för små moderna hallar, med vita väggar och mellanmörkt trägolv
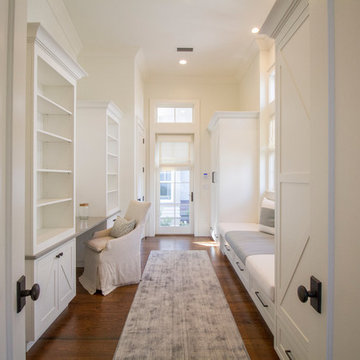
Derek Makekau
Inredning av en maritim hall, med vita väggar och mörkt trägolv
Inredning av en maritim hall, med vita väggar och mörkt trägolv

Photography by Aidin Mariscal
Inredning av en modern mellanstor hall, med vita väggar, ljust trägolv och brunt golv
Inredning av en modern mellanstor hall, med vita väggar, ljust trägolv och brunt golv
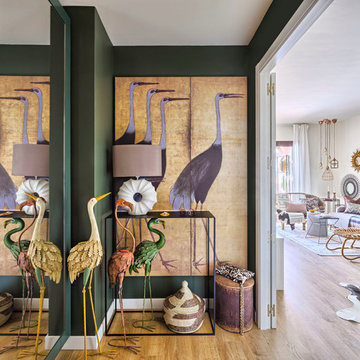
masfotogenica fotografía
Inredning av en eklektisk liten hall, med gröna väggar och mellanmörkt trägolv
Inredning av en eklektisk liten hall, med gröna väggar och mellanmörkt trägolv
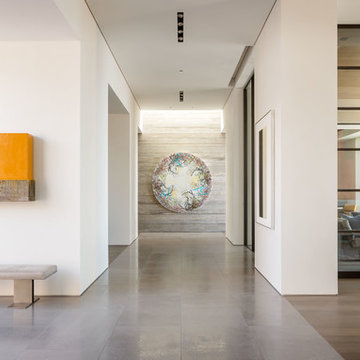
A sculptural statement in its own right, this concrete-and-glass “Gallery House” was designed to showcase the owners’ art collection as well as the natural landscape. The architecture is truly one with its site: To the east, a sheltering wall echoes the curve of a crowded cul-de-sac, while to the west, the design follows the sweeping contours of the cliff—ensuring privacy while maximizing views. The architectural details demanded flawless construction: Windows and doors stretch floor-to-ceiling, and minimalist reveals define the walls, which “float” between perfect shadow lines in the long T-shape foyer. Ideal for entertaining, the layout fosters seamless indoor-outdoor living. Amenities include four pocketing glass walls, a lanai with heated floor, and a partially cantilevered multi-level terrace. The front courtyard sequesters a frameless glass entry. From here, sight lines stretch through the house to an infinity pool that hovers between sky and sea.
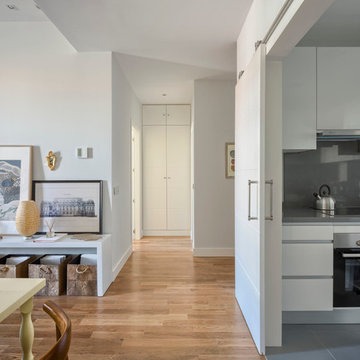
www.masfotogenica.com
Fotografía: masfotogenica fotografia
Idéer för en mellanstor eklektisk hall, med vita väggar och mellanmörkt trägolv
Idéer för en mellanstor eklektisk hall, med vita väggar och mellanmörkt trägolv
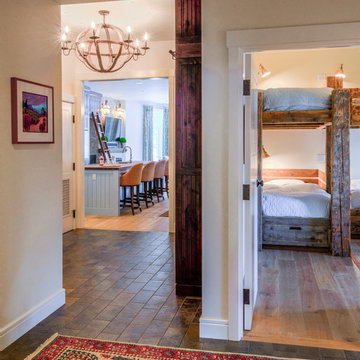
Gerry Hall
Idéer för att renovera en mellanstor rustik hall, med vita väggar, mörkt trägolv och brunt golv
Idéer för att renovera en mellanstor rustik hall, med vita väggar, mörkt trägolv och brunt golv
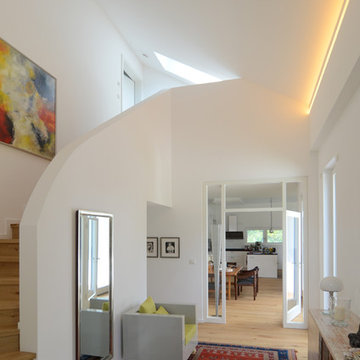
Idéer för att renovera en mellanstor funkis hall, med vita väggar och ljust trägolv
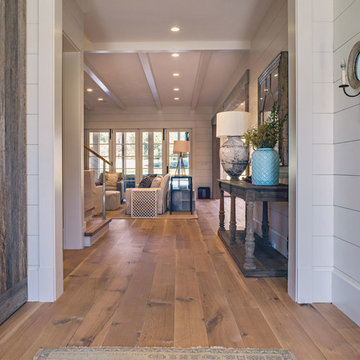
8" Character Rift & Quartered White Oak Hardwood Floor. Extra Long Planks. Finished on site in Nashville Tennessee. Rubio Monocoat finish. www.oakandbroad.com
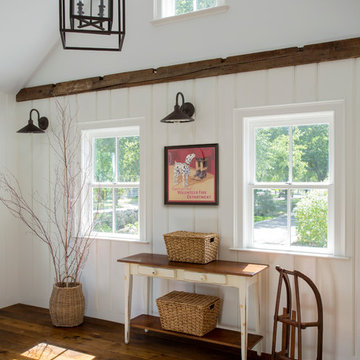
When Cummings Architects first met with the owners of this understated country farmhouse, the building’s layout and design was an incoherent jumble. The original bones of the building were almost unrecognizable. All of the original windows, doors, flooring, and trims – even the country kitchen – had been removed. Mathew and his team began a thorough design discovery process to find the design solution that would enable them to breathe life back into the old farmhouse in a way that acknowledged the building’s venerable history while also providing for a modern living by a growing family.
The redesign included the addition of a new eat-in kitchen, bedrooms, bathrooms, wrap around porch, and stone fireplaces. To begin the transforming restoration, the team designed a generous, twenty-four square foot kitchen addition with custom, farmers-style cabinetry and timber framing. The team walked the homeowners through each detail the cabinetry layout, materials, and finishes. Salvaged materials were used and authentic craftsmanship lent a sense of place and history to the fabric of the space.
The new master suite included a cathedral ceiling showcasing beautifully worn salvaged timbers. The team continued with the farm theme, using sliding barn doors to separate the custom-designed master bath and closet. The new second-floor hallway features a bold, red floor while new transoms in each bedroom let in plenty of light. A summer stair, detailed and crafted with authentic details, was added for additional access and charm.
Finally, a welcoming farmer’s porch wraps around the side entry, connecting to the rear yard via a gracefully engineered grade. This large outdoor space provides seating for large groups of people to visit and dine next to the beautiful outdoor landscape and the new exterior stone fireplace.
Though it had temporarily lost its identity, with the help of the team at Cummings Architects, this lovely farmhouse has regained not only its former charm but also a new life through beautifully integrated modern features designed for today’s family.
Photo by Eric Roth
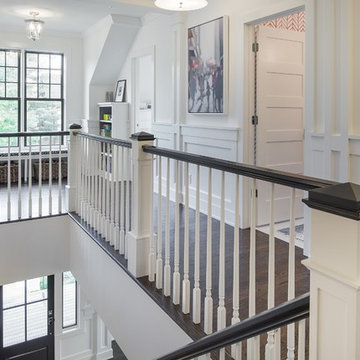
Spacecrafting Photography
Bild på en vintage hall, med vita väggar, mörkt trägolv och brunt golv
Bild på en vintage hall, med vita väggar, mörkt trägolv och brunt golv
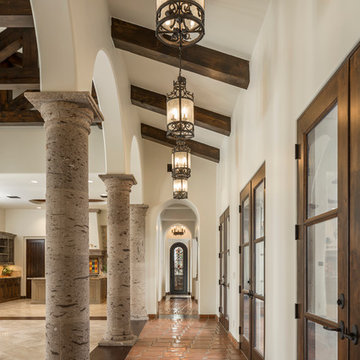
High Res Media
Exempel på en mellanstor medelhavsstil hall, med vita väggar och klinkergolv i terrakotta
Exempel på en mellanstor medelhavsstil hall, med vita väggar och klinkergolv i terrakotta
34 248 foton på hall, med gröna väggar och vita väggar
5
