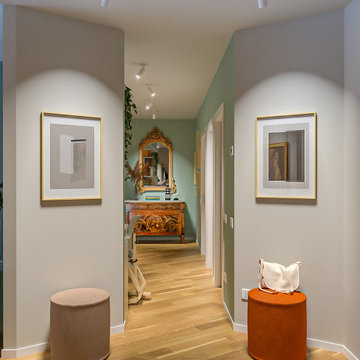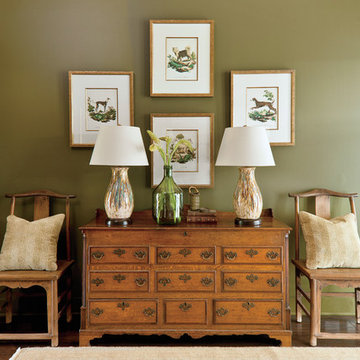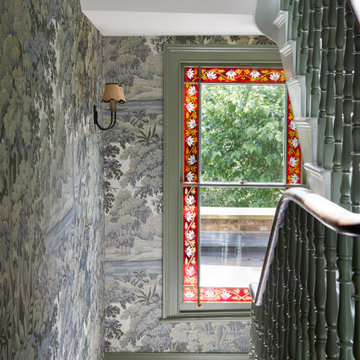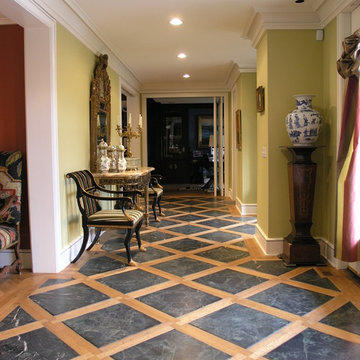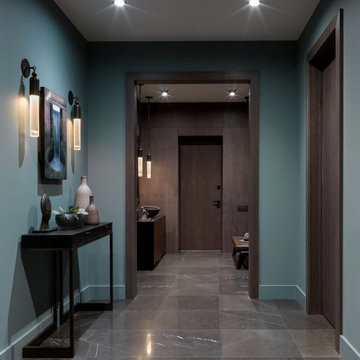290 foton på hall, med gröna väggar
Sortera efter:
Budget
Sortera efter:Populärt i dag
1 - 20 av 290 foton
Artikel 1 av 3

A hallway was notched out of the large master bedroom suite space, connecting all three rooms in the suite. Since there were no closets in the bedroom, spacious "his and hers" closets were added to the hallway. A crystal chandelier continues the elegance and echoes the crystal chandeliers in the bathroom and bedroom.

Architecture by PTP Architects; Interior Design and Photographs by Louise Jones Interiors; Works by ME Construction
Idéer för att renovera en mellanstor eklektisk hall, med gröna väggar, heltäckningsmatta och grått golv
Idéer för att renovera en mellanstor eklektisk hall, med gröna väggar, heltäckningsmatta och grått golv
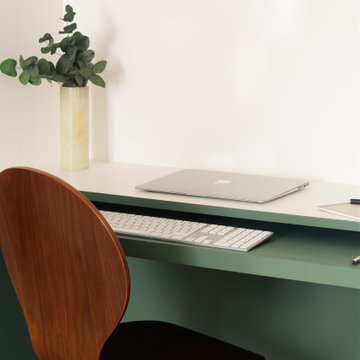
En peignant le soubassement de la bibliothèque en vert, nous avons créé un point visuel qui guide le regard vers le fond de l’appartement où se trouve le dressing.
Cette utilisation de la couleur aide à créer une sensation de profondeur et de perspective, tout en unifiant visuellement les différents espaces.
Pour renforcer cette impression de profondeur, nous avons utilisez la même peinture verte mais cette fois-ci en bande verticale. Cela donne l'illusion que le plafond est plus haut et élargit visuellement l'espace.

rolling barn doors conceal additional sleeping bunks.
© Ken Gutmaker Photography
Rustik inredning av en liten hall, med mörkt trägolv och gröna väggar
Rustik inredning av en liten hall, med mörkt trägolv och gröna väggar
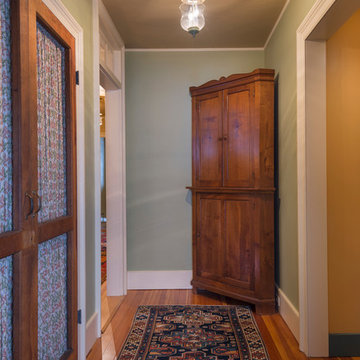
Photography - Nat Rea www.natrea.com
Lantlig inredning av en stor hall, med gröna väggar och ljust trägolv
Lantlig inredning av en stor hall, med gröna väggar och ljust trägolv
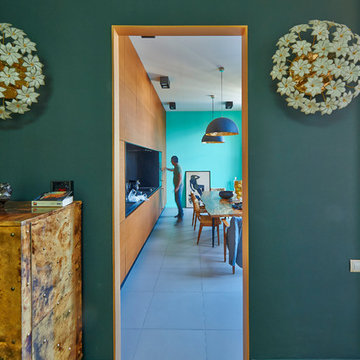
Inspiration för mellanstora moderna hallar, med gröna väggar och mellanmörkt trägolv
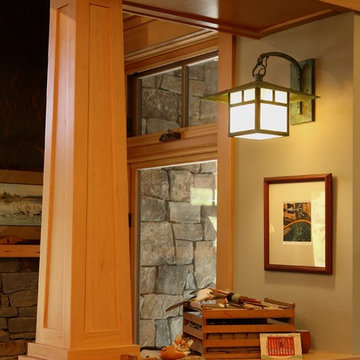
The design of the interior columns were built to perfection. After we designed them on paper, the General Contractor made us full size mock up with spare wood until we felt the proportions and details were just right.
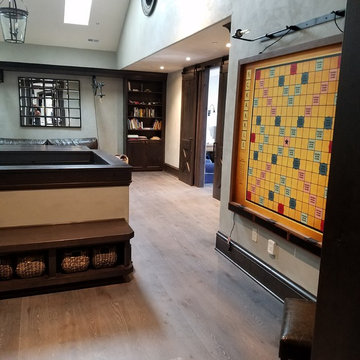
Hallway in 3/4" x 8" Castle Bespoke Chateau grade custom colored European white oak. Rubio Monocoat fume treatment + white Rubio Oil
Idéer för en mellanstor eklektisk hall, med gröna väggar, mellanmörkt trägolv och brunt golv
Idéer för en mellanstor eklektisk hall, med gröna väggar, mellanmörkt trägolv och brunt golv
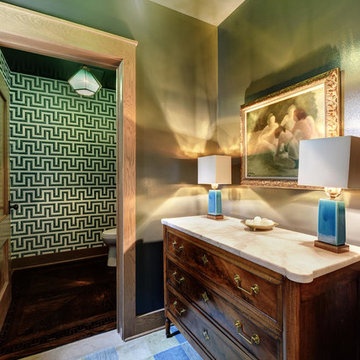
Inspiration för en mellanstor vintage hall, med gröna väggar, betonggolv och grått golv

Inspiration för en liten vintage hall, med gröna väggar, mellanmörkt trägolv och brunt golv
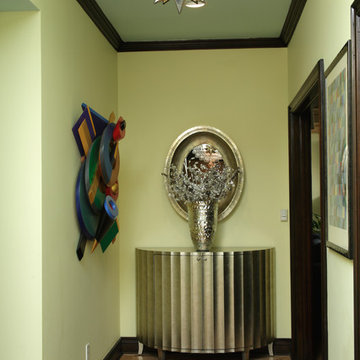
This hallway extends along the expansive first floor, so we decided to make the end point a special feature. the console is covered in silver leaf. The gorgeous new maple plank flooring is used on the perimeter of the floor, with walnut flooring as in inset for interest. The art pieces are from the owners' private collection.
Photos by Harry Chamberlain
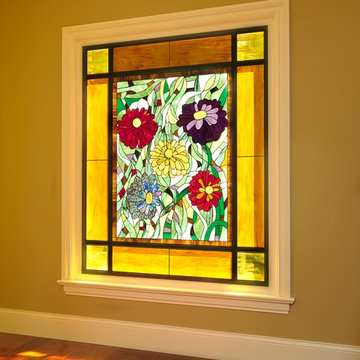
In a private hallway behind the kitchen, a golden stained glass frame was designed to accentuate a treasured stained glass piece that was a gift from the owners' five children. It features five of their favorite flower, Zinnias, a perpetual reminder of the joy and blessings they’ve received from their closely-knit family.
alise o'brien photography
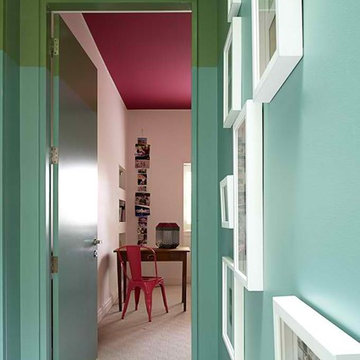
Thomas Dalhoff
Bild på en mellanstor funkis hall, med gröna väggar, heltäckningsmatta och vitt golv
Bild på en mellanstor funkis hall, med gröna väggar, heltäckningsmatta och vitt golv

Moody entrance hallway
Exempel på en mellanstor modern hall, med gröna väggar och mörkt trägolv
Exempel på en mellanstor modern hall, med gröna väggar och mörkt trägolv

The "art gallery" main floor hallway leads from the public spaces (kitchen, dining and living) to the Master Bedroom (main floor) and the 2nd floor bedrooms. Aside from all of the windows, radiant floor heating allows the stone tile flooring to give added warmth.
290 foton på hall, med gröna väggar
1
