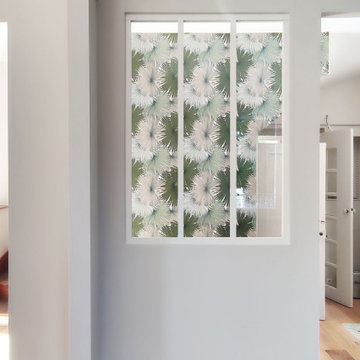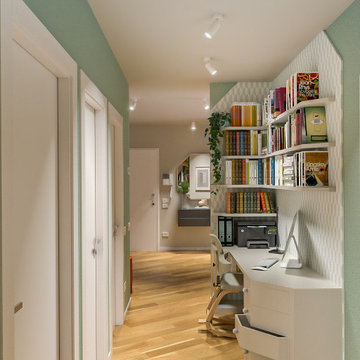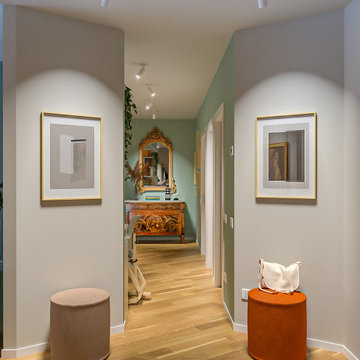156 foton på hall, med gröna väggar
Sortera efter:
Budget
Sortera efter:Populärt i dag
121 - 140 av 156 foton
Artikel 1 av 3
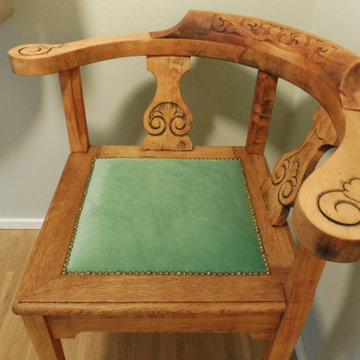
Die Garderobe bietet Platz für die aktuellen Jacken, Mäntel, und Taschen. Der Stuhl lädt dazu ein Schuhe bequem anzuziehen oder die Einkaufstaschen mal schnell abzustellen, bevor es direkt in die Küche geht.
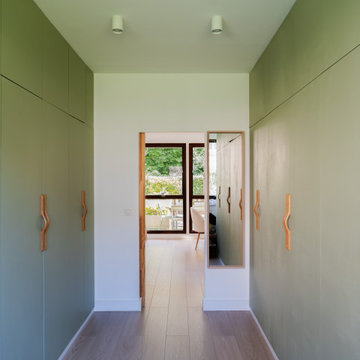
De l’autre côté de l’appartement, on retrouve l’espace parental constitué d’un bureau – idéal pour télétravailler, d’une suite élégamment mise en valeur par un papier peint doux signé Rebelwalls, d’une salle de bain attenante ultra fonctionnelle incluant douche à l’italienne, baignoire îlot et WC, sans oublier d’un grand espace dressing.
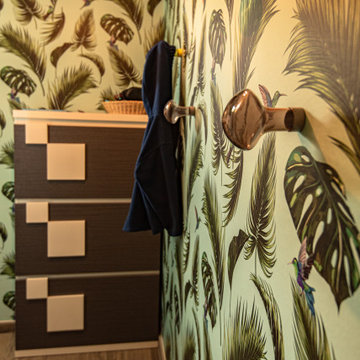
Rénovation zone nuit - = Papier peint @Papermint - patères Petite Friture
Foto på en funkis hall, med gröna väggar och mörkt trägolv
Foto på en funkis hall, med gröna väggar och mörkt trägolv
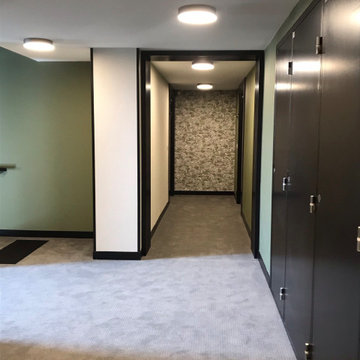
Idéer för en mellanstor exotisk hall, med gröna väggar, brunt golv och heltäckningsmatta
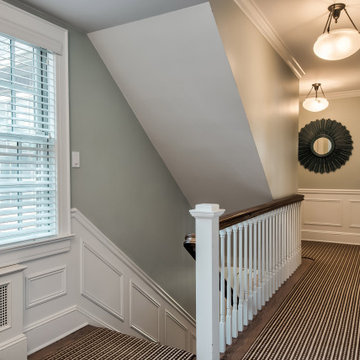
Classic designs have staying power! This striking red brick colonial project struck the perfect balance of old-school and new-school exemplified by the kitchen which combines Traditional elegance and a pinch of Industrial to keep things fresh.

Rustic yet refined, this modern country retreat blends old and new in masterful ways, creating a fresh yet timeless experience. The structured, austere exterior gives way to an inviting interior. The palette of subdued greens, sunny yellows, and watery blues draws inspiration from nature. Whether in the upholstery or on the walls, trailing blooms lend a note of softness throughout. The dark teal kitchen receives an injection of light from a thoughtfully-appointed skylight; a dining room with vaulted ceilings and bead board walls add a rustic feel. The wall treatment continues through the main floor to the living room, highlighted by a large and inviting limestone fireplace that gives the relaxed room a note of grandeur. Turquoise subway tiles elevate the laundry room from utilitarian to charming. Flanked by large windows, the home is abound with natural vistas. Antlers, antique framed mirrors and plaid trim accentuates the high ceilings. Hand scraped wood flooring from Schotten & Hansen line the wide corridors and provide the ideal space for lounging.
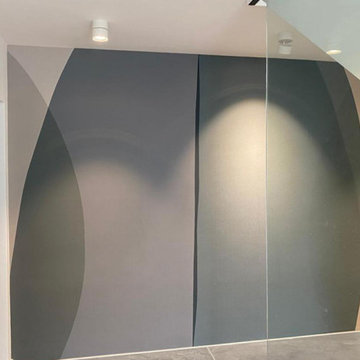
Der lange Flur wird durch die Tapete in grün und beige Tönen betont.
Am Boden befindet sich eine LED Lichtleiste, die als Leitlinie und atmosphärisches Licht fungiert.
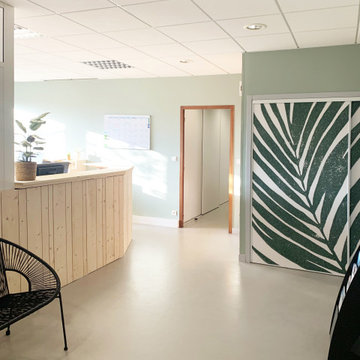
Décoration et aménagement pour un bureau d'étude.
Ici l'accueil, habillage des placards, création d'un bardage bois autour du meuble existant.
Apporter de la modernisé, de la chaleur et du naturel grâce a ce bureau. Peinture biosourcés & renouvelables
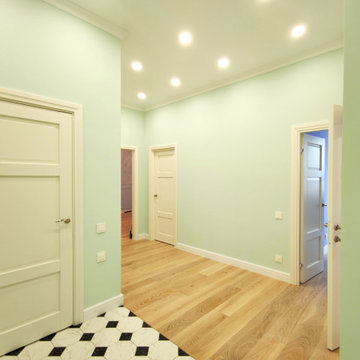
Бесшовный переход с керамогранита в паркетную доску, с прихожей в коридор 3 комнатной квартиры.
Inredning av en mellanstor hall, med gröna väggar, mellanmörkt trägolv och flerfärgat golv
Inredning av en mellanstor hall, med gröna väggar, mellanmörkt trägolv och flerfärgat golv
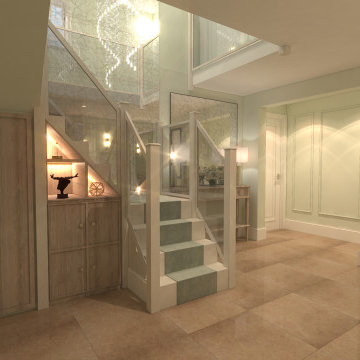
A complete refresh of a dark hall stairs and landing for our Clients, we installed an antiqued mirror wall on the staircase, painted and refreshed the bannisters and staircase, added wallpaper and paint, beading to create panelling and improved the lighting.
We added a second large mirror and console to add grandeur and elegance for the clients and installed some important storage under the staircase to use the space effectively.
We also added a comfortable bespoke chair for the Clients and guests to pop their shoes on and add a texture and sense of comfort to the space.
This is a CGI but the result is inherently the same.
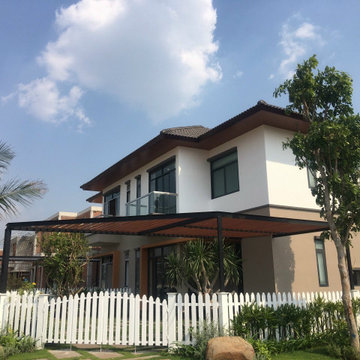
Phúc An Ashita (hay còn có các tên khác là Phúc An Garden Mở Rộng - Phúc An Garden giai đoạn 2) là giai đoạn tiếp nối thành công của Phúc An Garden giai đoạn 1, chúng tôi hiện đang phát triển mở rộng khu đô thị Phúc An Garden từ giữa năm 2020. Bên dưới là toàn bộ thông tin về dự án Phúc An Ashita mới nhất.
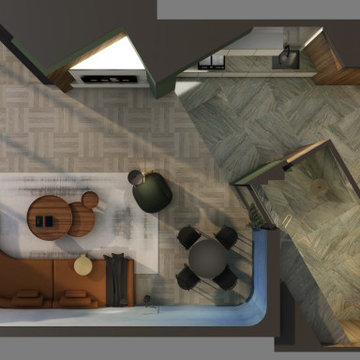
The Maverick creates a new direction to this private residence with redefining this 2-bedroom apartment into an open-concept plan 1-bedroom.
With a redirected sense of arrival that alters the movement the moment you enter this home, it became evident that new shapes, volumes, and orientations of functions were being developed to create a unique statement of living.
All spaces are interconnected with the clarity of glass panels and sheer drapery that balances out the bold proportions to create a sense of calm and sensibility.
The play with materials and textures was utilized as a tool to develop a unique dynamic between the different forms and functions. From the forest green marble to the painted thick molded ceiling and the finely corrugated lacquered walls, to redirecting the walnut wood veneer and elevating the sleeping area, all the spaces are obviously open towards one another that allowed for a dynamic flow throughout.
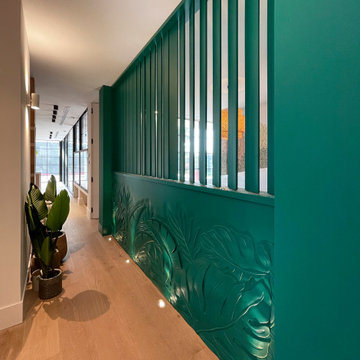
En este espacio conviven dos soluciones en una misma pared. Por un lado: el pasillo estrecho necesitaba una distracción que le aportara espectacularidad y distrajera de sus medidas escasas. Por eso se diseñó una panel tallado a mano con plantas en 3D, para que aportase una sensación de profundidad con las sombras de las luces del suelo.
Y por otro lado, arriba del panel tallado hay un sistema de lamas verticales giratorias que responden a las dos necesidades planteadas por los clientes. Uno quería esa pared abierta y el otro la quería cerrada. De esta manera se obtiene todo en uno.
In this space, two solutions coexist on the same wall. On the one hand: the narrow hallway needed a distraction that would make it spectacular and distract from its scant dimensions. For this reason, a hand-carved panel with 3D plants was designed to provide a sense of depth with the shadows of the floor lights.
And on the other hand, above the carved panel there is a system of rotating vertical slats that respond to the two needs raised by the clients. One wanted that wall open and the other wanted it closed. This way you get everything in one.
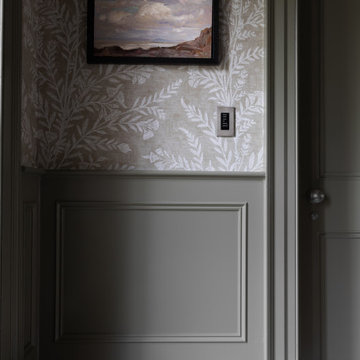
Bild på en stor vintage hall, med gröna väggar, klinkergolv i terrakotta och flerfärgat golv
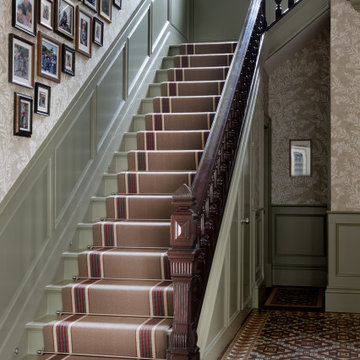
Inspiration för en stor vintage hall, med gröna väggar, klinkergolv i terrakotta och flerfärgat golv
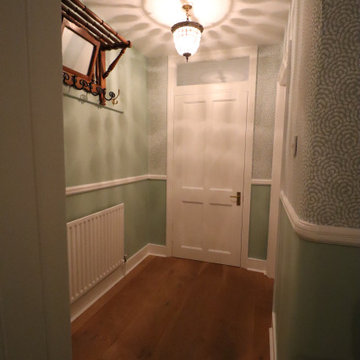
This hallway restoration started from removing all wallpaper, making all walls and ceilings good, repair water damage. The next new wallrock system was applied - reinforced Lining paper. Everything was restored including with dustless sanding system and bespoke paint application.
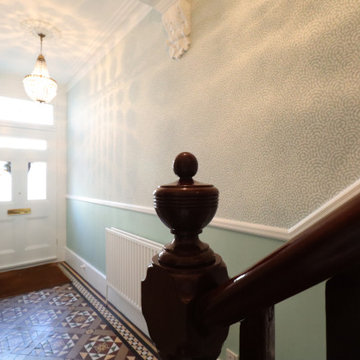
This hallway restoration started from removing all wallpaper, making all walls and ceilings good, repair water damage. The next new wallrock system was applied - reinforced Lining paper. Everything was restored including with dustless sanding system and bespoke paint application.
156 foton på hall, med gröna väggar
7
