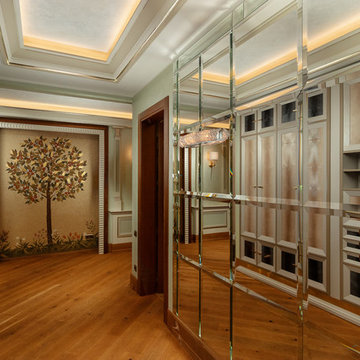239 foton på hall, med grönt golv och orange golv
Sortera efter:
Budget
Sortera efter:Populärt i dag
61 - 80 av 239 foton
Artikel 1 av 3
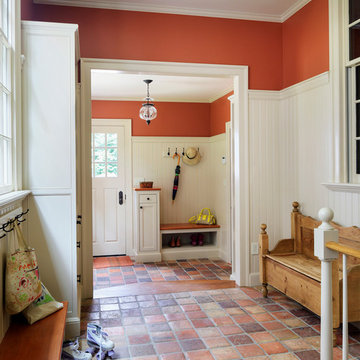
Greg Premru
Klassisk inredning av en hall, med orange väggar, klinkergolv i terrakotta och orange golv
Klassisk inredning av en hall, med orange väggar, klinkergolv i terrakotta och orange golv
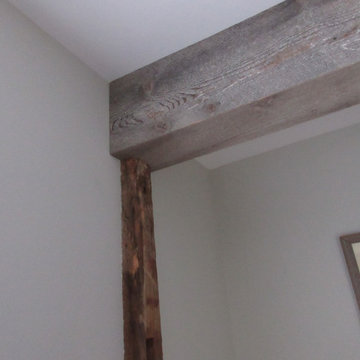
Barnwood faux beam to cover structural beam
Idéer för en lantlig hall, med vita väggar, mörkt trägolv och orange golv
Idéer för en lantlig hall, med vita väggar, mörkt trägolv och orange golv
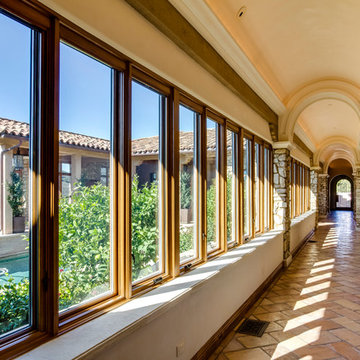
Cavan Hadley
Inspiration för en medelhavsstil hall, med beige väggar och orange golv
Inspiration för en medelhavsstil hall, med beige väggar och orange golv
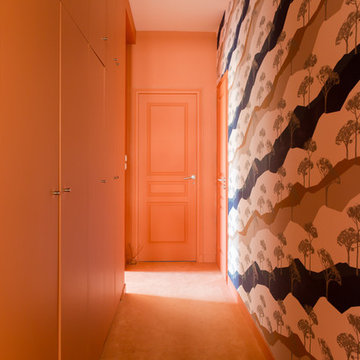
Thuy N'Guyen - In Nihilo
Inspiration för en stor funkis hall, med orange väggar, heltäckningsmatta och orange golv
Inspiration för en stor funkis hall, med orange väggar, heltäckningsmatta och orange golv
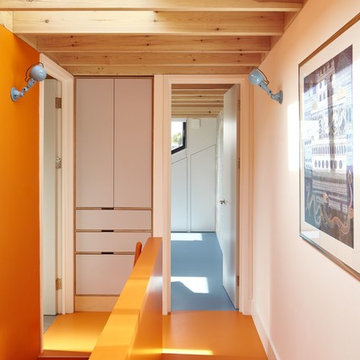
The narrowness of the Victorian circulation spaces is retained, yet the colour scheme allows the spaces to breathe.
A long roof light at the top of the stairs creates interesting light patterns through the open joist ceiling and re-flects the daylight throughout the space.
Photo: Andy Stagg
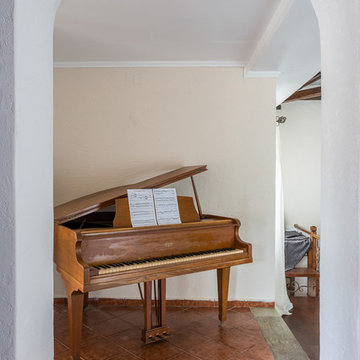
Bild på en mellanstor vintage hall, med beige väggar, klinkergolv i keramik och orange golv
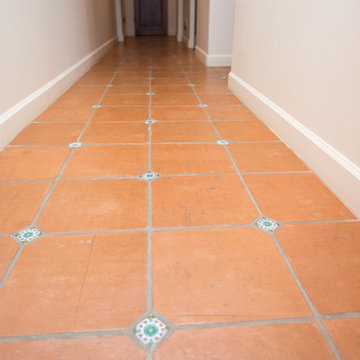
Plain Jane Photography
Idéer för stora amerikanska hallar, med orange väggar, klinkergolv i terrakotta och orange golv
Idéer för stora amerikanska hallar, med orange väggar, klinkergolv i terrakotta och orange golv
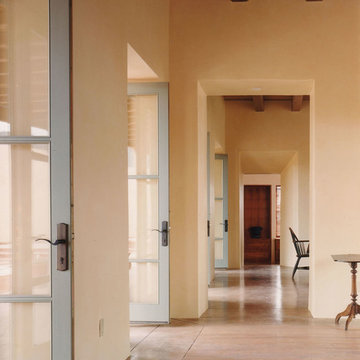
Foto på en stor amerikansk hall, med orange väggar, ljust trägolv och orange golv
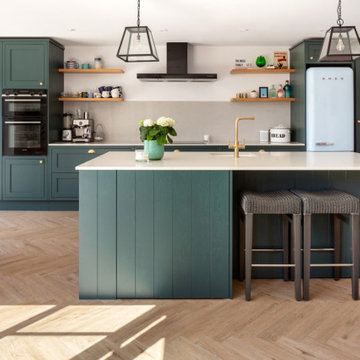
This project in Walton on Thames, transformed a typical house for the area for a family of three. We gained planning consent, from Elmbridge Council, to extend 2 storeys to the side and rear to almost double the internal floor area. At ground floor we created a stepped plan, containing a new kitchen, dining and living area served by a hidden utility room. The front of the house contains a snug, home office and WC /storage areas.
At first floor the master bedroom has been given floor to ceiling glazing to maximise the feeling of space and natural light, served by its own en-suite. Three further bedrooms and a family bathroom are spread across the existing and new areas.
The rear glazing was supplied by Elite Glazing Company, using a steel framed looked, set against the kitchen supplied from Box Hill Joinery, painted Harley Green, a paint colour from the Little Greene range of paints. We specified a French Loft herringbone timber floor from Plusfloor and the hallway and cloakroom have floor tiles from Melrose Sage.
Externally, particularly to the rear, the house has been transformed with new glazing, all walls rendered white and a new roof, creating a beautiful, contemporary new home for our clients.
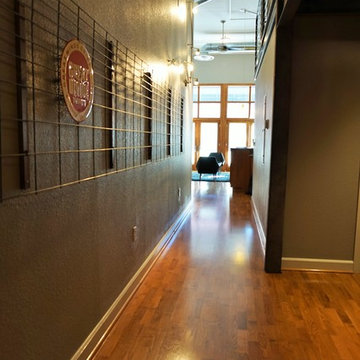
Darcy Houston
Idéer för en liten 60 tals hall, med grå väggar, mellanmörkt trägolv och orange golv
Idéer för en liten 60 tals hall, med grå väggar, mellanmörkt trägolv och orange golv
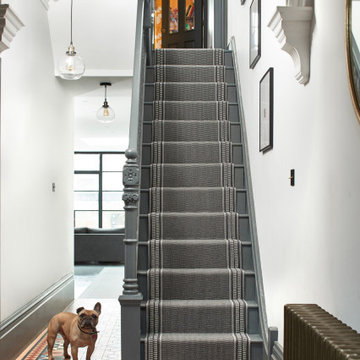
Pelham Slate in 100% wool flatweaave combines a subtle textured centre with a bold, patterned stripe to create a contemporary border design.
The nature of the flatweave gives the designs added texture and the suppleness means they can be fitted on to almost all staircases - straight or winding. The narrow widths can be joined by hand to create striking rugs or wall to wall floorcoverings.
The flatweave runners are woven and hand-finished in the UK using traditional techniques.
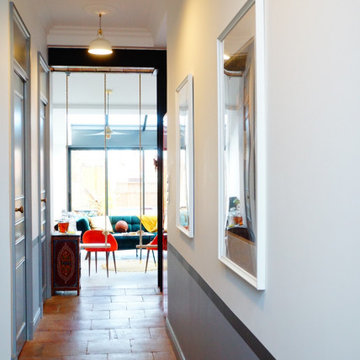
Le couloir d’entrée tout en longueur donne une vue directe sur l’ espace salon et le jardin.
50 tals inredning av en mycket stor hall, med flerfärgade väggar, klinkergolv i terrakotta och orange golv
50 tals inredning av en mycket stor hall, med flerfärgade väggar, klinkergolv i terrakotta och orange golv
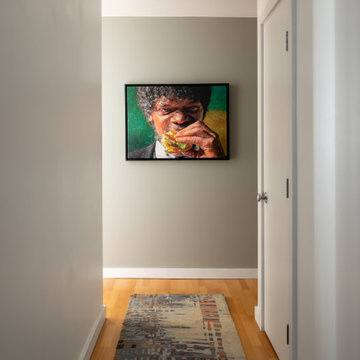
There was no question whether or not Andrew would have this painting of Samuel Jackson eating a Hamburger taken from the movie Pulp Fiction. The entryway became the perfect location to create impact. Photography by Julie Mannell Photography, Interior Design by Belltown Design LLC
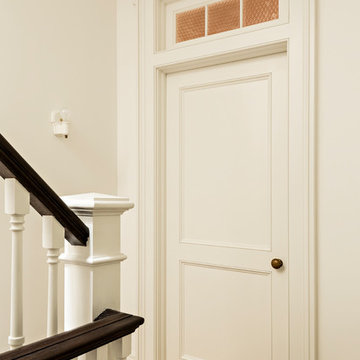
photography by Matthew Placek
Exempel på en stor klassisk hall, med vita väggar, mellanmörkt trägolv och orange golv
Exempel på en stor klassisk hall, med vita väggar, mellanmörkt trägolv och orange golv
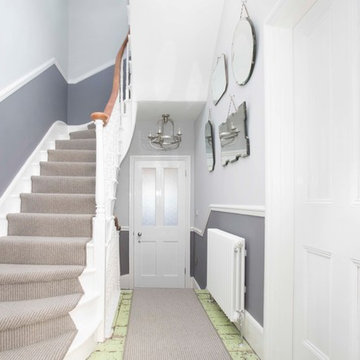
Coastal Home, Original features
Idéer för en mycket stor maritim hall, med grå väggar, mörkt trägolv och grönt golv
Idéer för en mycket stor maritim hall, med grå väggar, mörkt trägolv och grönt golv
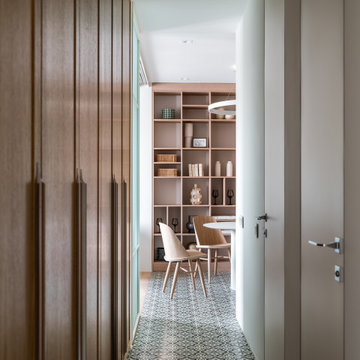
Стол TOK,
Стулья Menu,
Декор Moon Stores, Design Boom
Керамика Бедрединова Наталья
Стеллаж, индивидуальное изготовление, мастерская WoodSeven
Exempel på en liten modern hall, med vita väggar, klinkergolv i porslin och grönt golv
Exempel på en liten modern hall, med vita väggar, klinkergolv i porslin och grönt golv
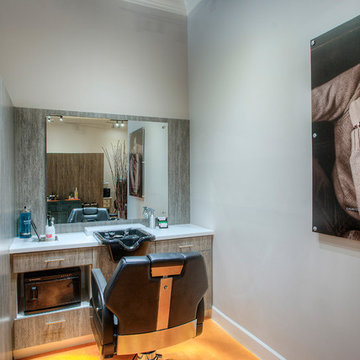
A complete remodel of a boutique men’s salon. The interior is completely modern with a custom feature wall, high-end salon fixtures, and an open floor plan.
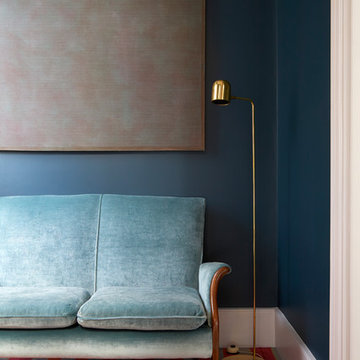
Pause in this serene landing spot, brought to life by Simpson & Voyle, where soft textures and warm tones invite you to unwind. It's a sweet sliver of space nestled on the journey from ground to first floor—a perfect place for a little breather.
Nestled against a deep blue wall, the plush, powder-blue loveseat offers a soft embrace. It's an old soul with a contemporary twist, where the velvety fabric meets classic wood curves—a testament to timeless comfort with a modern edge.
The carpet runner is filled with joyous color that could brighten even the dreariest of Mondays. It's like a melody underfoot, a playful tune for your toes.
The abstract canvas overhead whispers in blush tones, a minimalist piece that complements without overwhelming, adding just the right touch of artistic flair. And for those moments that stretch into the evening, the sleek floor lamp in brushed gold stands by, ready to cast a golden glow over your favorite chapter or magazine.
It's these nooks, these little corners of calm, that we cherish in design. It's not just about filling space—it's about creating moments, crafting spots that beckon for a minute of reflection or a well-deserved break in your day.
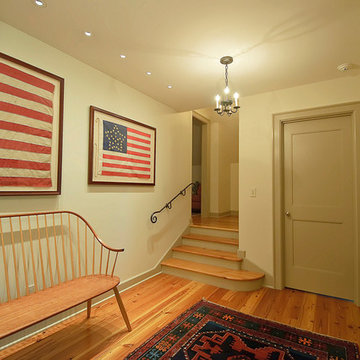
Photo: Spencer-Abbott, Inc
Architect: Loomis McAfee Architects
Bild på en vintage hall, med beige väggar, mellanmörkt trägolv och orange golv
Bild på en vintage hall, med beige väggar, mellanmörkt trägolv och orange golv
239 foton på hall, med grönt golv och orange golv
4
