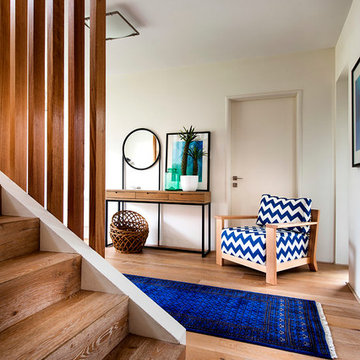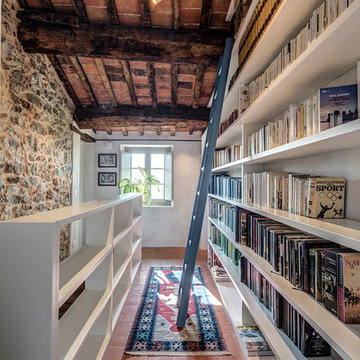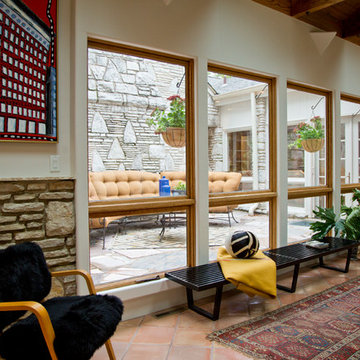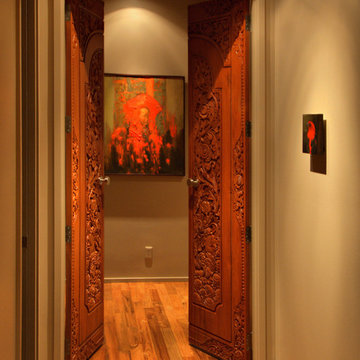151 foton på hall, med orange golv
Sortera efter:
Budget
Sortera efter:Populärt i dag
1 - 20 av 151 foton
Artikel 1 av 2

David Trotter - 8TRACKstudios - www.8trackstudios.com
Bild på en retro hall, med orange väggar, mellanmörkt trägolv och orange golv
Bild på en retro hall, med orange väggar, mellanmörkt trägolv och orange golv
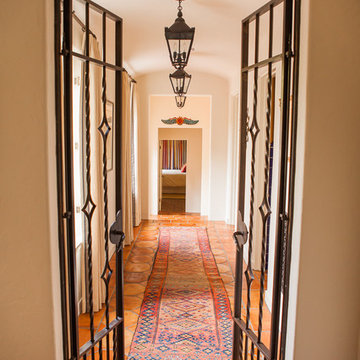
William Short Photography and Kendra Maarse Photography
Exempel på en mellanstor medelhavsstil hall, med beige väggar, klinkergolv i terrakotta och orange golv
Exempel på en mellanstor medelhavsstil hall, med beige väggar, klinkergolv i terrakotta och orange golv
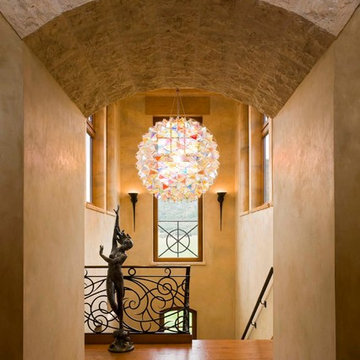
Foto på en stor medelhavsstil hall, med beige väggar, mellanmörkt trägolv och orange golv
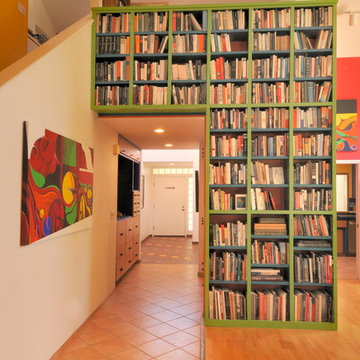
Morse Remodeling, Inc. and Custom Homes designed and built whole house remodel including front entry, dining room, and half bath addition. Customer also wished to construct new music room at the back yard. Design included keeping the existing sliding glass door to allow light and vistas from the backyard to be seen from the existing family room. The customer wished to display their own artwork throughout the house and emphasize the colorful creations by using the artwork's pallet and blend into the home seamlessly. A mix of modern design and contemporary styles were used for the front room addition. Color is emphasized throughout with natural light spilling in through clerestory windows and frosted glass block.
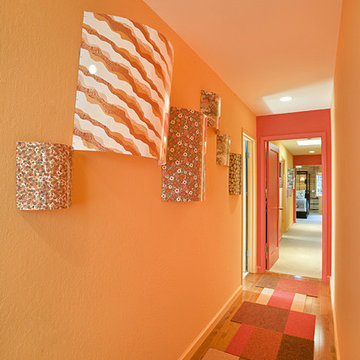
Inspiration för moderna hallar, med orange väggar, mellanmörkt trägolv och orange golv
Architect Frank McGuire created an elegant curve in the hallway that leads from the entryway to a guest room, which can be hidden with a drape.. Photographs by jonathan kozowyk.
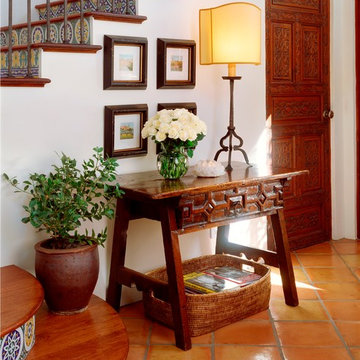
Foto på en medelhavsstil hall, med vita väggar, klinkergolv i terrakotta och orange golv
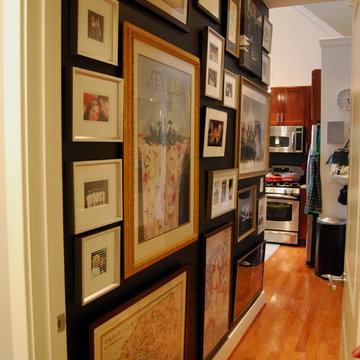
Hallway; Picture Wall; Photo Wall; Black paint
Bild på en funkis hall, med orange golv
Bild på en funkis hall, med orange golv
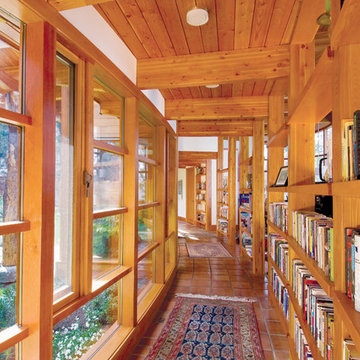
Photo by Gillean Proctor
Inredning av en modern hall, med vita väggar, klinkergolv i terrakotta och orange golv
Inredning av en modern hall, med vita väggar, klinkergolv i terrakotta och orange golv
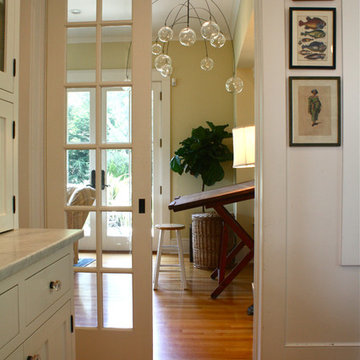
Shannon Malone © 2012 Houzz
Bild på en vintage hall, med beige väggar, mellanmörkt trägolv och orange golv
Bild på en vintage hall, med beige väggar, mellanmörkt trägolv och orange golv
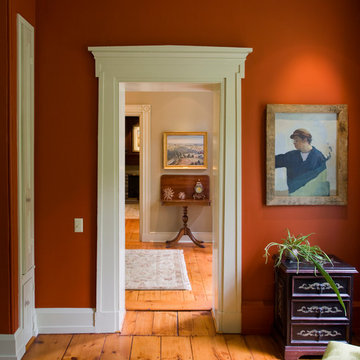
Inspiration för klassiska hallar, med röda väggar, mellanmörkt trägolv och orange golv
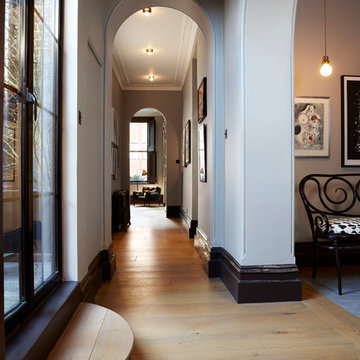
A view from the entrance towards the living room. The walls are painted in Sure Grey from the Damo collection, available at Sigmar. The woodwork is Cocoa, also from Damo.
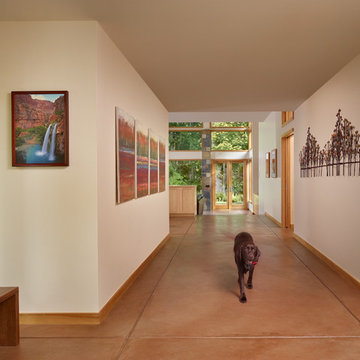
Ben Benshneider
Idéer för en modern hall, med beige väggar och orange golv
Idéer för en modern hall, med beige väggar och orange golv
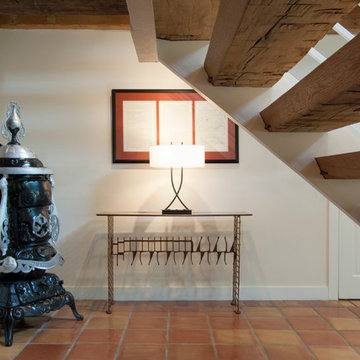
While much of the ground floor houses utility areas for the home, the main entrance, acts as a reliquary of the barn that once was. Franklin discovered the pot-belly stove in pieces buried around the property. While they were covered in mud, Franklin refurbished each part and reassembled the stove for a handsome reminder of the home's history. The triptych above the console table appropriately displays original drawings and schematics of the farmland.
Sun-dried terra-cotta tiles, imported from Mexico, imbue the space with a warm hand-made quality, setting the stage for other materials throughout the home.
Adrienne DeRosa Photography
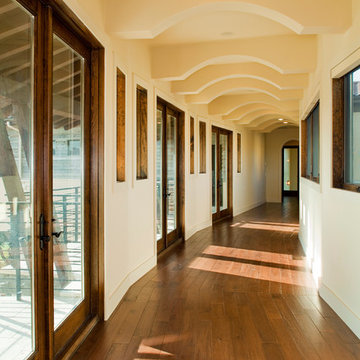
The hallway leading to the Master Suite is arched with wood floors and french doors each with balconettes.
Foto på en medelhavsstil hall, med beige väggar, mellanmörkt trägolv och orange golv
Foto på en medelhavsstil hall, med beige väggar, mellanmörkt trägolv och orange golv
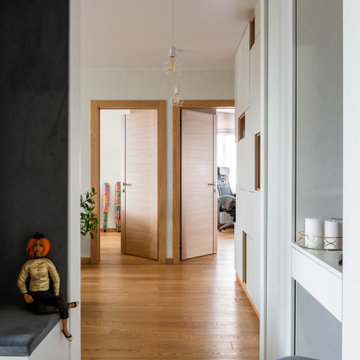
Bild på en mellanstor funkis hall, med vita väggar, klinkergolv i porslin och orange golv
151 foton på hall, med orange golv
1
