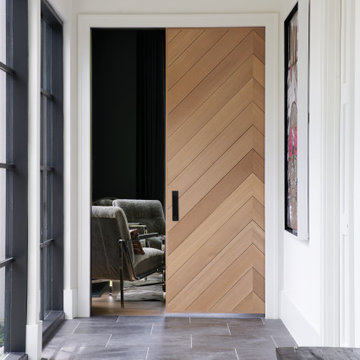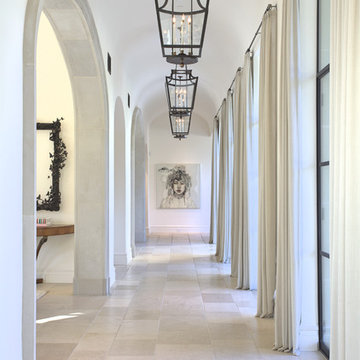5 740 foton på hall, med grått golv och orange golv
Sortera efter:
Budget
Sortera efter:Populärt i dag
1 - 20 av 5 740 foton
Artikel 1 av 3

Nestled into sloping topography, the design of this home allows privacy from the street while providing unique vistas throughout the house and to the surrounding hill country and downtown skyline. Layering rooms with each other as well as circulation galleries, insures seclusion while allowing stunning downtown views. The owners' goals of creating a home with a contemporary flow and finish while providing a warm setting for daily life was accomplished through mixing warm natural finishes such as stained wood with gray tones in concrete and local limestone. The home's program also hinged around using both passive and active green features. Sustainable elements include geothermal heating/cooling, rainwater harvesting, spray foam insulation, high efficiency glazing, recessing lower spaces into the hillside on the west side, and roof/overhang design to provide passive solar coverage of walls and windows. The resulting design is a sustainably balanced, visually pleasing home which reflects the lifestyle and needs of the clients.
Photography by Andrew Pogue

This hallway with a mudroom bench was designed mainly for storage. Spaces for boots, purses, and heavy items were essential. Beadboard lines the back of the cabinets to create depth. The cabinets are painted a gray-green color to camouflage into the surrounding colors.
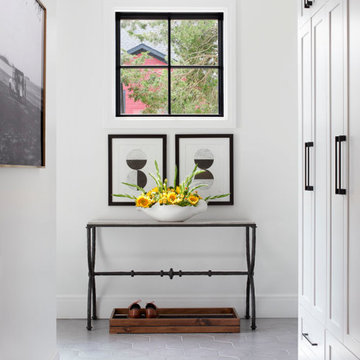
Idéer för att renovera en stor amerikansk hall, med vita väggar, klinkergolv i porslin och grått golv
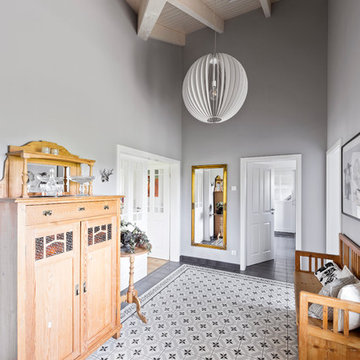
sebastian kolm architekturfotografie Holzmöbel
Exempel på en mellanstor lantlig hall, med grå väggar, klinkergolv i porslin och grått golv
Exempel på en mellanstor lantlig hall, med grå väggar, klinkergolv i porslin och grått golv

The homeowners loved the location of their small Cape Cod home, but they didn't love its limited interior space. A 10' addition along the back of the home and a brand new 2nd story gave them just the space they needed. With a classy monotone exterior and a welcoming front porch, this remodel is a refined example of a transitional style home.
Space Plans, Building Design, Interior & Exterior Finishes by Anchor Builders
Photos by Andrea Rugg Photography

Once inside, natural light serves as an important material layered amongst its solid counterparts. Wood ceilings sit slightly pulled back from the walls to create a feeling of expansiveness.
Photo: David Agnello

Inredning av en medelhavsstil mellanstor hall, med beige väggar, skiffergolv och grått golv

Bild på en mellanstor vintage hall, med grå väggar, skiffergolv och grått golv

Amerikansk inredning av en liten hall, med vita väggar, heltäckningsmatta och grått golv

Architecture by PTP Architects; Interior Design and Photographs by Louise Jones Interiors; Works by ME Construction
Idéer för att renovera en mellanstor eklektisk hall, med gröna väggar, heltäckningsmatta och grått golv
Idéer för att renovera en mellanstor eklektisk hall, med gröna väggar, heltäckningsmatta och grått golv
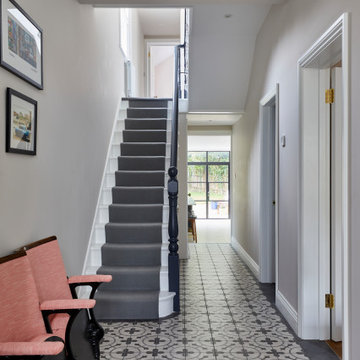
Inspiration för mellanstora moderna hallar, med svarta väggar, klinkergolv i porslin och grått golv

DISIMPEGNO CON PAVIMENTO IN RESINA GRIGIA E ILLUMINAZIONE CON STRIP LED A SOFFITTO E PARETE
Inredning av en modern mellanstor hall, med vita väggar, betonggolv och grått golv
Inredning av en modern mellanstor hall, med vita väggar, betonggolv och grått golv

Exempel på en mellanstor modern hall, med gröna väggar, ljust trägolv och grått golv

The upstairs catwalk overlooks into the two-story great room.
Idéer för en stor modern hall, med vita väggar, mellanmörkt trägolv och grått golv
Idéer för en stor modern hall, med vita väggar, mellanmörkt trägolv och grått golv
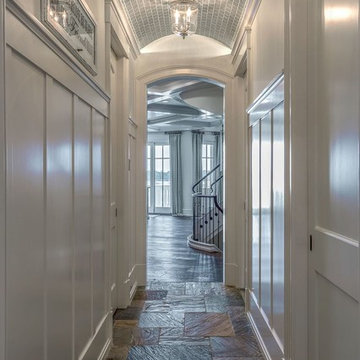
Inspiration för en stor vintage hall, med vita väggar, skiffergolv och grått golv
5 740 foton på hall, med grått golv och orange golv
1
