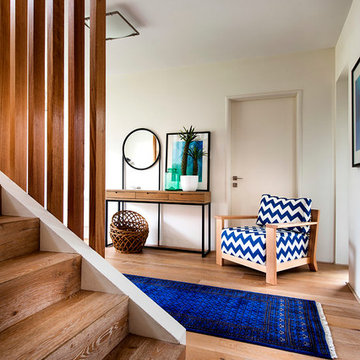364 foton på hall, med orange golv och rött golv
Sortera efter:
Budget
Sortera efter:Populärt i dag
1 - 20 av 364 foton
Artikel 1 av 3
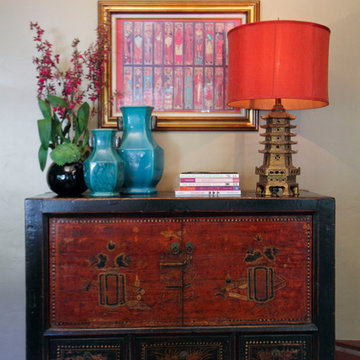
Space designed by:
Sara Ingrassia Interiors: http://www.houzz.com/pro/saradesigner/sara-ingrassia-interiors

David Trotter - 8TRACKstudios - www.8trackstudios.com
Bild på en retro hall, med orange väggar, mellanmörkt trägolv och orange golv
Bild på en retro hall, med orange väggar, mellanmörkt trägolv och orange golv
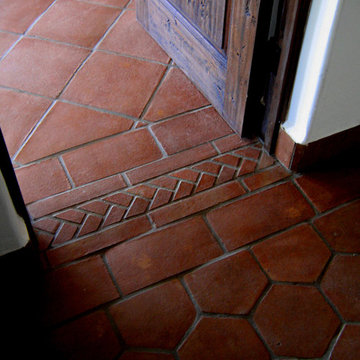
Design Consultant Jeff Doubét is the author of Creating Spanish Style Homes: Before & After – Techniques – Designs – Insights. The 240 page “Design Consultation in a Book” is now available. Please visit SantaBarbaraHomeDesigner.com for more info.
Jeff Doubét specializes in Santa Barbara style home and landscape designs. To learn more info about the variety of custom design services I offer, please visit SantaBarbaraHomeDesigner.com
Jeff Doubét is the Founder of Santa Barbara Home Design - a design studio based in Santa Barbara, California USA.
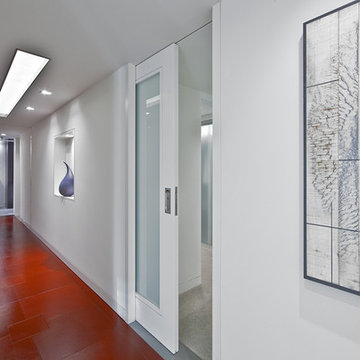
This condo was design from a raw shell, located in Seattle WA. If you are considering a renovation of a condo space please call us to discuss your needs. Please note that due to that volume of interest we do not answer basic questions about materials, specifications, construction methods, or paint colors thank you for taking the time to review our projects.
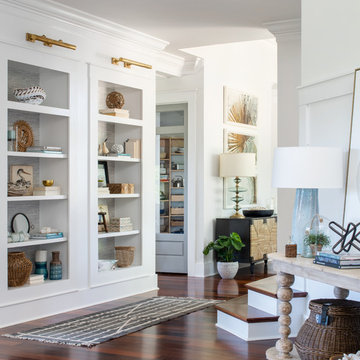
Exempel på en stor maritim hall, med vita väggar, mellanmörkt trägolv och rött golv

The mud room in this Bloomfield Hills residence was a part of a whole house renovation and addition, completed in 2016. Directly adjacent to the indoor gym, outdoor pool, and motor court, this room had to serve a variety of functions. The tile floor in the mud room is in a herringbone pattern with a tile border that extends the length of the hallway. Two sliding doors conceal a utility room that features cabinet storage of the children's backpacks, supplies, coats, and shoes. The room also has a stackable washer/dryer and sink to clean off items after using the gym, pool, or from outside. Arched French doors along the motor court wall allow natural light to fill the space and help the hallway feel more open.
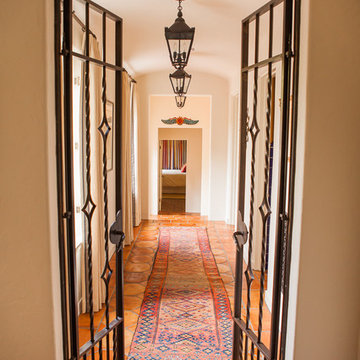
William Short Photography and Kendra Maarse Photography
Exempel på en mellanstor medelhavsstil hall, med beige väggar, klinkergolv i terrakotta och orange golv
Exempel på en mellanstor medelhavsstil hall, med beige väggar, klinkergolv i terrakotta och orange golv
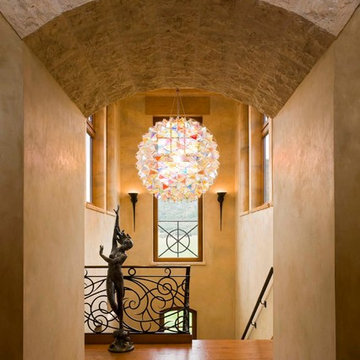
Foto på en stor medelhavsstil hall, med beige väggar, mellanmörkt trägolv och orange golv
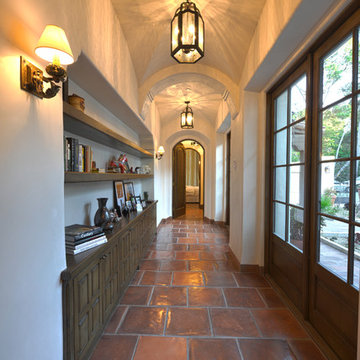
Bild på en stor medelhavsstil hall, med rött golv, beige väggar och klinkergolv i terrakotta
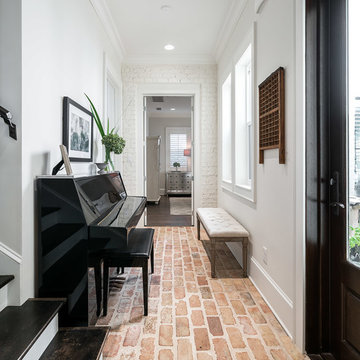
Greg Riegler Photography
Foto på en vintage hall, med vita väggar, tegelgolv och rött golv
Foto på en vintage hall, med vita väggar, tegelgolv och rött golv
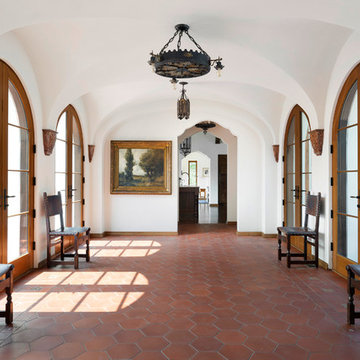
Foto på en medelhavsstil hall, med vita väggar, klinkergolv i terrakotta och rött golv
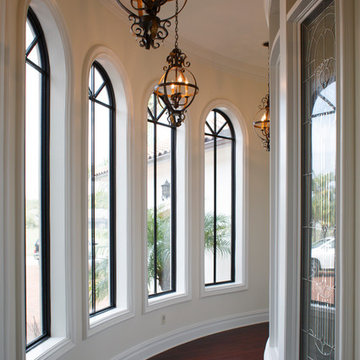
Photography: Jessie Preza
Idéer för en mellanstor medelhavsstil hall, med vita väggar, mörkt trägolv och rött golv
Idéer för en mellanstor medelhavsstil hall, med vita väggar, mörkt trägolv och rött golv
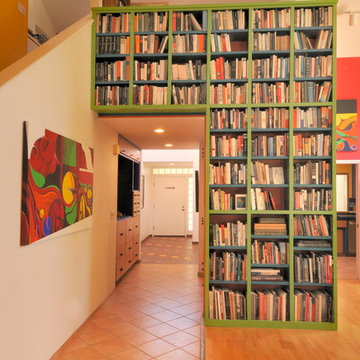
Morse Remodeling, Inc. and Custom Homes designed and built whole house remodel including front entry, dining room, and half bath addition. Customer also wished to construct new music room at the back yard. Design included keeping the existing sliding glass door to allow light and vistas from the backyard to be seen from the existing family room. The customer wished to display their own artwork throughout the house and emphasize the colorful creations by using the artwork's pallet and blend into the home seamlessly. A mix of modern design and contemporary styles were used for the front room addition. Color is emphasized throughout with natural light spilling in through clerestory windows and frosted glass block.
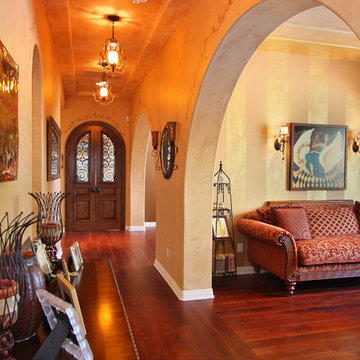
Downstairs hall
Inredning av en eklektisk hall, med beige väggar och rött golv
Inredning av en eklektisk hall, med beige väggar och rött golv
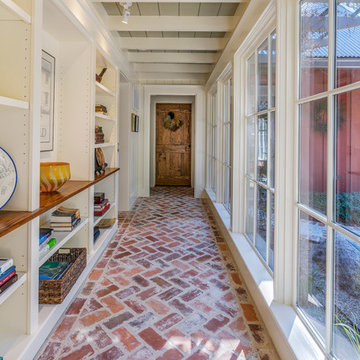
Hallway, 271 Spring Island Drive; Photographs by Tom Jenkins
Lantlig inredning av en hall, med vita väggar, tegelgolv och rött golv
Lantlig inredning av en hall, med vita väggar, tegelgolv och rött golv
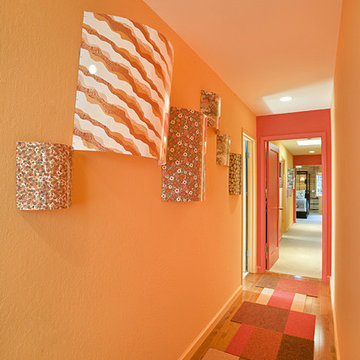
Inspiration för moderna hallar, med orange väggar, mellanmörkt trägolv och orange golv
Architect Frank McGuire created an elegant curve in the hallway that leads from the entryway to a guest room, which can be hidden with a drape.. Photographs by jonathan kozowyk.
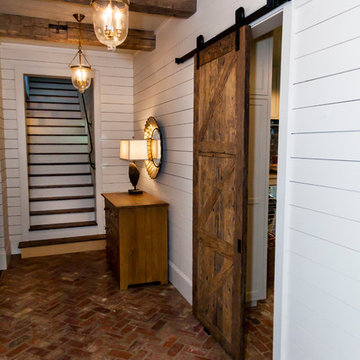
Lantlig inredning av en mellanstor hall, med vita väggar, tegelgolv och rött golv
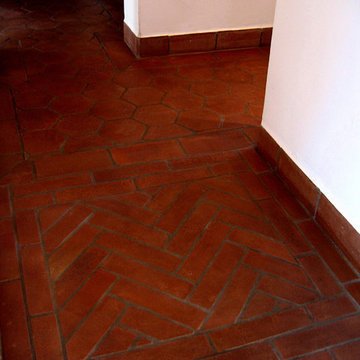
Design Consultant Jeff Doubét is the author of Creating Spanish Style Homes: Before & After – Techniques – Designs – Insights. The 240 page “Design Consultation in a Book” is now available. Please visit SantaBarbaraHomeDesigner.com for more info.
Jeff Doubét specializes in Santa Barbara style home and landscape designs. To learn more info about the variety of custom design services I offer, please visit SantaBarbaraHomeDesigner.com
Jeff Doubét is the Founder of Santa Barbara Home Design - a design studio based in Santa Barbara, California USA.
364 foton på hall, med orange golv och rött golv
1
