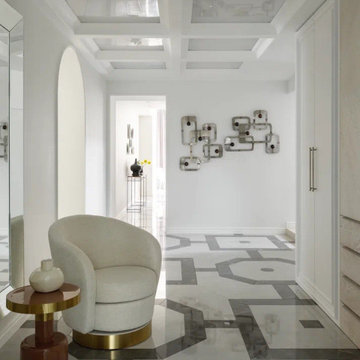366 foton på hall, med klinkergolv i porslin
Sortera efter:
Budget
Sortera efter:Populärt i dag
241 - 260 av 366 foton
Artikel 1 av 3
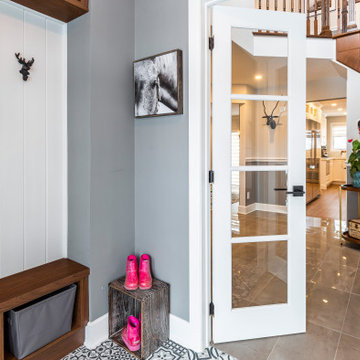
Foto på en stor lantlig hall, med grå väggar, klinkergolv i porslin och grått golv
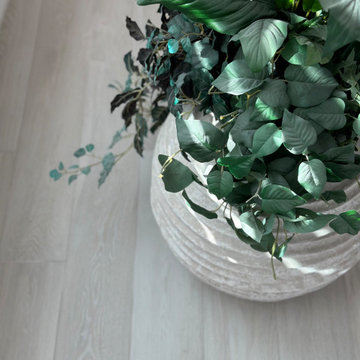
Welcome to Longboat Key! This marks our client's second collaboration with us for their flooring needs. They sought a replacement for all the old tile downstairs and upstairs. Opting for the popular Reserve line in the color Talc, it seamlessly blends with the breathtaking ocean views. The LGK team successfully installed approximately 4,000 square feet of flooring. Stay tuned as we're also working on replacing their staircase!
Ready for your flooring adventure? Reach out to us at 941-587-3804 or book an appointment online at LGKramerFlooring.com
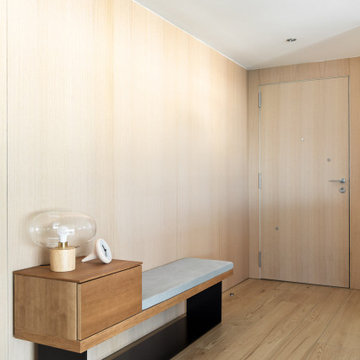
banco decorativo funcional a medida con almacenaje
Inredning av en modern mellanstor hall, med beige väggar, klinkergolv i porslin och beiget golv
Inredning av en modern mellanstor hall, med beige väggar, klinkergolv i porslin och beiget golv
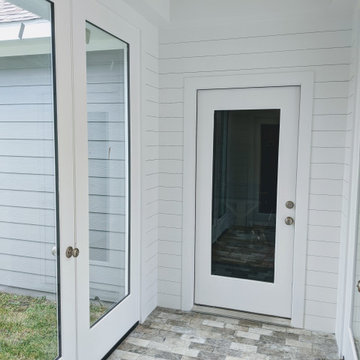
Breezeway with shiplap, and v groove ceiling.
Idéer för att renovera en funkis hall, med vita väggar, klinkergolv i porslin och flerfärgat golv
Idéer för att renovera en funkis hall, med vita väggar, klinkergolv i porslin och flerfärgat golv
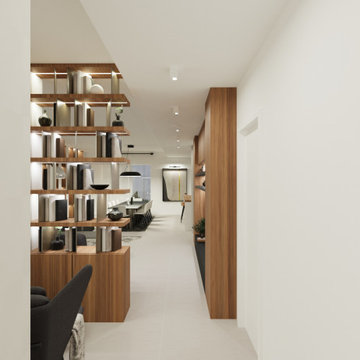
Inspiration för en mellanstor funkis hall, med beige väggar, klinkergolv i porslin och beiget golv
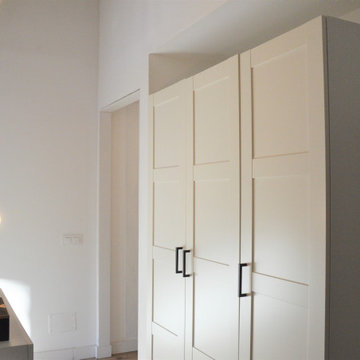
Detalle del espacio de entrada a la vivienda con recibidor, y mueble de almacenaje. Decoración en tonos neutros con detalles en madera y dorado.
Inspiration för mellanstora nordiska hallar, med vita väggar och klinkergolv i porslin
Inspiration för mellanstora nordiska hallar, med vita väggar och klinkergolv i porslin
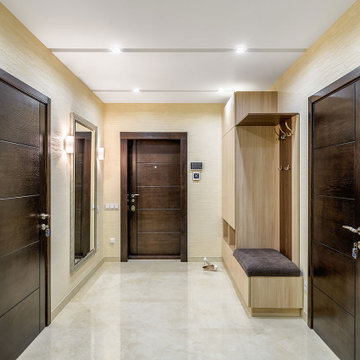
Modern inredning av en mellanstor hall, med beige väggar, klinkergolv i porslin och beiget golv
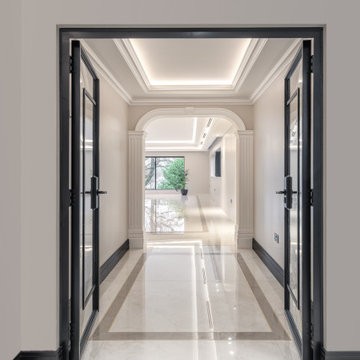
Hallway with double doors
Modern inredning av en hall, med vita väggar, klinkergolv i porslin och beiget golv
Modern inredning av en hall, med vita väggar, klinkergolv i porslin och beiget golv
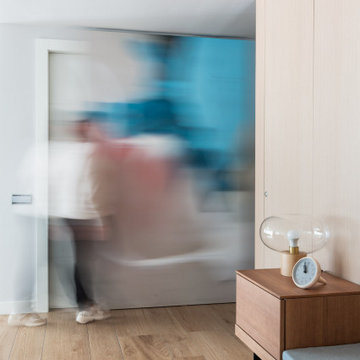
obra de arte Móvil por encargo
Foto på en mellanstor funkis hall, med beige väggar, klinkergolv i porslin och beiget golv
Foto på en mellanstor funkis hall, med beige väggar, klinkergolv i porslin och beiget golv
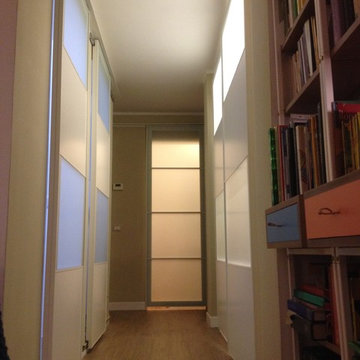
lluminazione d'effetto. Nel breve ingresso/corridoio si aprono le porte dei due bagni, della cucina e di un armadio-ripostiglio, retroilluminate, realizate con le ante degli armadi Pax di IKEA.
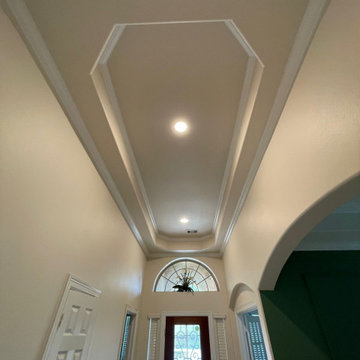
We installed picture frame molding on an accent wall in the hallway that connects to the living room. Additionally, we completed the installation of porcelain tiles. As part of the project, we modified the ceiling to create a two-level design, with crown molding elegantly adorning both levels.
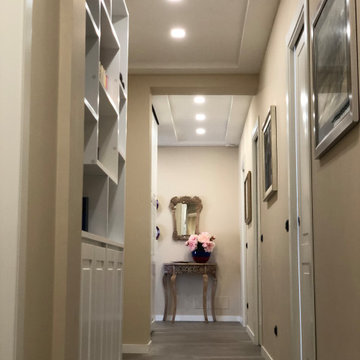
Disimpegno zona notte. Libreria realizzata su progetto.
Idéer för att renovera en funkis hall, med klinkergolv i porslin
Idéer för att renovera en funkis hall, med klinkergolv i porslin
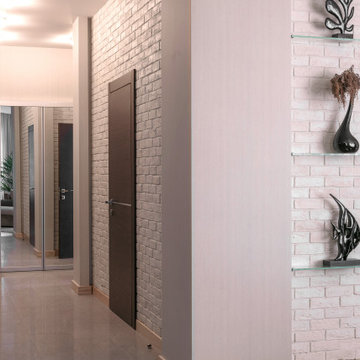
Inspiration för stora moderna hallar, med grå väggar, klinkergolv i porslin och grått golv
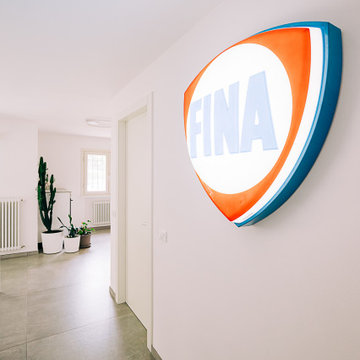
Foto på en mellanstor funkis hall, med vita väggar, klinkergolv i porslin och grått golv
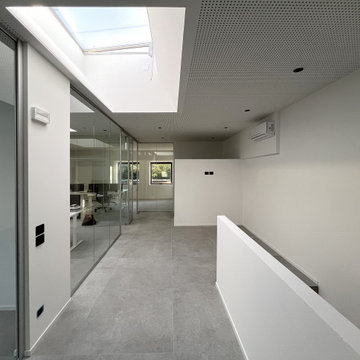
Inspiration för stora moderna hallar, med vita väggar, klinkergolv i porslin och grått golv
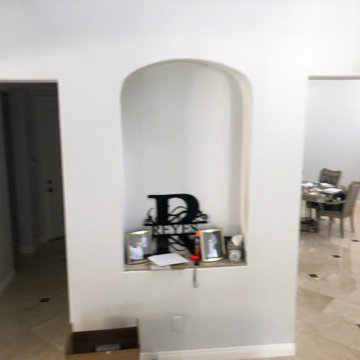
This Entryway Table Will Be a decorative space that is mainly used to put down keys or other small items. Table with tray at bottom. Console Table
Foto på en liten funkis hall, med vita väggar, klinkergolv i porslin och beiget golv
Foto på en liten funkis hall, med vita väggar, klinkergolv i porslin och beiget golv
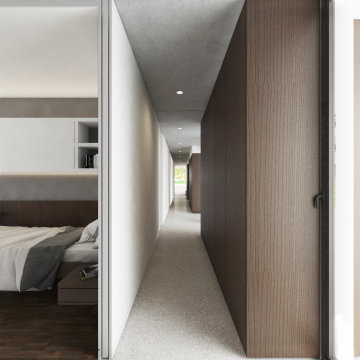
Ispirata alla tipologia a corte del baglio siciliano, la residenza è immersa in un ampio oliveto e si sviluppa su pianta quadrata da 30 x 30 m, con un corpo centrale e due ali simmetriche che racchiudono una corte interna.
L’accesso principale alla casa è raggiungibile da un lungo sentiero che attraversa l’oliveto e porta all’ ampio cancello scorrevole, centrale rispetto al prospetto principale e che permette di accedere sia a piedi che in auto.
Le due ali simmetriche contengono rispettivamente la zona notte e una zona garage per ospitare auto d’epoca da collezione, mentre il corpo centrale è costituito da un ampio open space per cucina e zona living, che nella zona a destra rispetto all’ingresso è collegata ad un’ala contenente palestra e zona musica.
Un’ala simmetrica a questa contiene la camera da letto padronale con zona benessere, bagno turco, bagno e cabina armadio. I due corpi sono separati da un’ampia veranda collegata visivamente e funzionalmente agli spazi della zona giorno, accessibile anche dall’ingresso secondario della proprietà. In asse con questo ambiente è presente uno spazio piscina, immerso nel verde del giardino.
La posizione delle ampie vetrate permette una continuità visiva tra tutti gli ambienti della casa, sia interni che esterni, mentre l’uitlizzo di ampie pannellature in brise soleil permette di gestire sia il grado di privacy desiderata che l’irraggiamento solare in ingresso.
La distribuzione interna è finalizzata a massimizzare ulteriormente la percezione degli spazi, con lunghi percorsi continui che definiscono gli spazi funzionali e accompagnano lo sguardo verso le aperture sul giardino o sulla corte interna.
In contrasto con la semplicità dell’intonaco bianco e delle forme essenziali della facciata, è stata scelta una palette colori naturale, ma intensa, con texture ricche come la pietra d’iseo a pavimento e le venature del noce per la falegnameria.
Solo la zona garage, separata da un ampio cristallo dalla zona giorno, presenta una texture di cemento nudo a vista, per creare un piacevole contrasto con la raffinata superficie delle automobili.
Inspired by sicilian ‘baglio’, the house is surrounded by a wide olive tree grove and its floorplan is based on 30 x 30 sqm square, the building is shaped like a C figure, with two symmetrical wings embracing a regular inner courtyard.
The white simple rectangular main façade is divided by a wide portal that gives access to the house both by
car and by foot.
The two symmetrical wings above described are designed to contain a garage for collectible luxury vintage cars on the right and the bedrooms on the left.
The main central body will contain a wide open space while a protruding small wing on the right will host a cosy gym and music area.
The same wing, repeated symmetrically on the right side will host the main bedroom with spa, sauna and changing room. In between the two protruding objects, a wide veranda, accessible also via a secondary entrance, aligns the inner open space with the pool area.
The wide windows allow visual connection between all the various spaces, including outdoor ones.
The simple color palette and the austerity of the outdoor finishes led to the choosing of richer textures for the indoors such as ‘pietra d’iseo’ and richly veined walnut paneling. The garage area is the only one characterized by a rough naked concrete finish on the walls, in contrast with the shiny polish of the cars’ bodies.
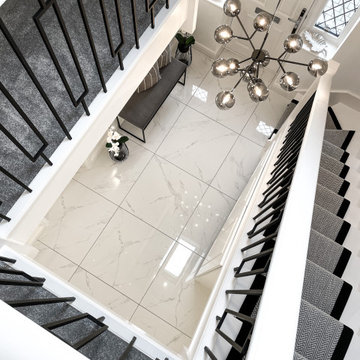
The main aim was to brighten up the space and have a “wow” effect for guests. The final design combined both modern and classic styles with a simple monochrome palette. The Hallway became a beautiful walk-in gallery rather than just an entrance.
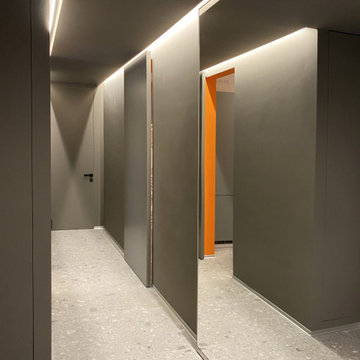
Corridoio dai tratti essenziali, la presenza di elementi a specchio amplifica lo spazio coinvolgendo lo sguardo in un gioco di volumetrie e angoli.
Idéer för att renovera en funkis hall, med grå väggar, klinkergolv i porslin och grått golv
Idéer för att renovera en funkis hall, med grå väggar, klinkergolv i porslin och grått golv
366 foton på hall, med klinkergolv i porslin
13
