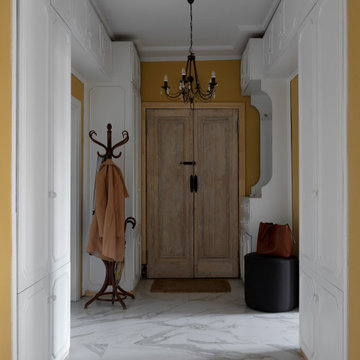364 foton på hall, med klinkergolv i porslin
Sortera efter:
Budget
Sortera efter:Populärt i dag
141 - 160 av 364 foton
Artikel 1 av 3
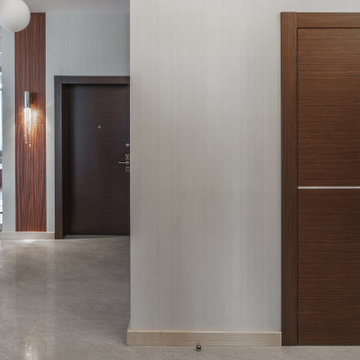
Modern inredning av en stor hall, med grå väggar, klinkergolv i porslin och grått golv
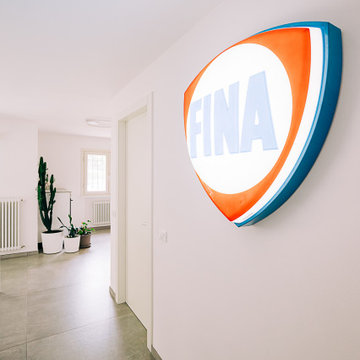
Foto på en mellanstor funkis hall, med vita väggar, klinkergolv i porslin och grått golv
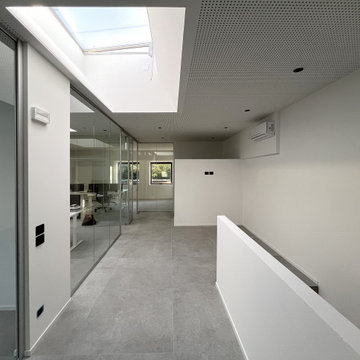
Inspiration för stora moderna hallar, med vita väggar, klinkergolv i porslin och grått golv
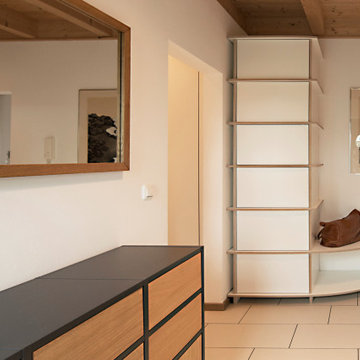
Interior Design: freudenspiel by Elisabeth Zola;
Fotos: Zolaproduction
Stauraummöbel für den Flur. Hier werden Taschen, Schulranzen etc. verstaut - individuelle Anfertigung.
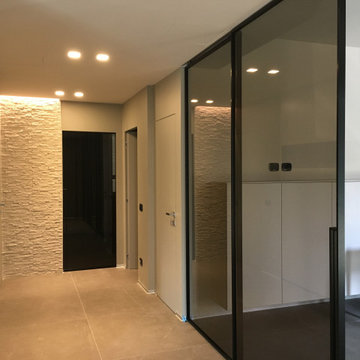
Particolare del disimpegno. A destra parete vetrata scorrevole verso la cucina, sul fondo porta a vetro dello studio. Impianto di riscaldamento a pavimento e di raffrescamento canalizzato nel controsoffitto.
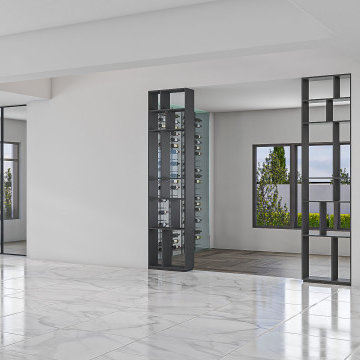
Great space with open stair and bar
Raad Ghantous Interiors in juncture with http://ZenArchitect.com
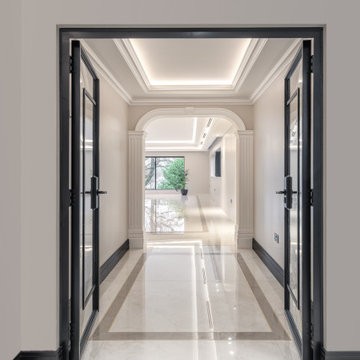
Hallway with double doors
Modern inredning av en hall, med vita väggar, klinkergolv i porslin och beiget golv
Modern inredning av en hall, med vita väggar, klinkergolv i porslin och beiget golv
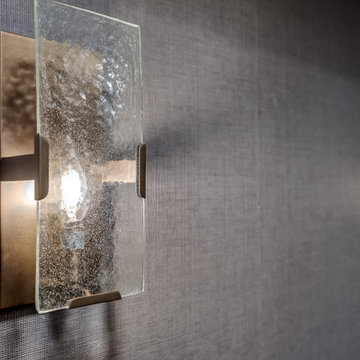
When our long-time VIP clients let us know they were ready to finish the basement that was a part of our original addition we were jazzed, and for a few reasons.
One, they have complete trust in us and never shy away from any of our crazy ideas, and two they wanted the space to feel like local restaurant Brick & Bourbon with moody vibes, lots of wooden accents, and statement lighting.
They had a couple more requests, which we implemented such as a movie theater room with theater seating, completely tiled guest bathroom that could be "hosed down if necessary," ceiling features, drink rails, unexpected storage door, and wet bar that really is more of a kitchenette.
So, not a small list to tackle.
Alongside Tschida Construction we made all these things happen.
Photographer- Chris Holden Photos
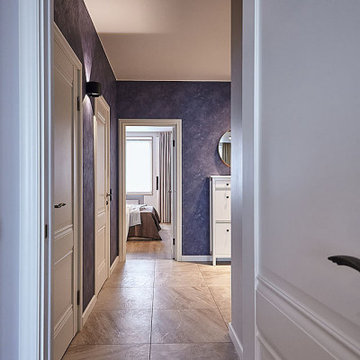
дизайн интерьера холла
Foto på en mellanstor nordisk hall, med blå väggar, klinkergolv i porslin och beiget golv
Foto på en mellanstor nordisk hall, med blå väggar, klinkergolv i porslin och beiget golv
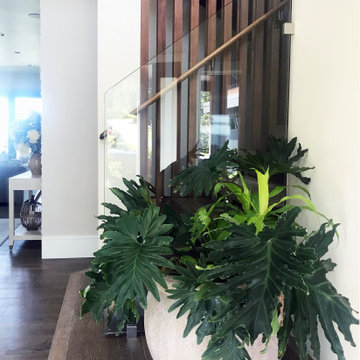
Thoughtful positioning of windows is paramount to a good design. Whether it is capturing the view, extending the space, bringing in morning sun or more consist northern light with the goal/task in mind we carefully consider location of each and every window we place in our drawings. In this particular case, through a large pivot door and windows, we are bringing the south-east light and manicured front garden view into this double-height foyer. By doing so we are bringing light not only to the lower foyer area but also into the upper hall area in need of natural light. Each element we introduce into our designs is multi-tasking and contributing in many ways.
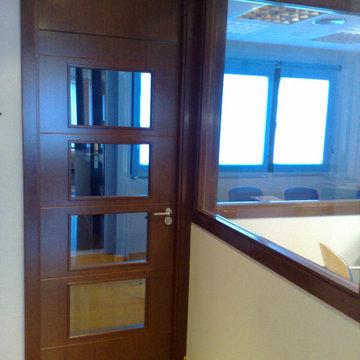
Acondicionamiento de nave para uso de oficina de
unos 275 metros cuadrados construidos en dos plantas. Se realizaron todos los acabados de la nave,
encargándonos incluso del suministro y colocación de todo el mobiliario.
Revestimiento decorativo de fibra de vidrio. Ideal para paredes o techos interiores en edificios nuevos o antiguos. En combinación con pinturas de alta calidad aportan a cada ambiente un carácter personal además de proporcionar una protección especial en paredes para zonas de tráfico intenso, así como, la eliminación de fisuras. Estable, resistente y permeable al vapor.
Suministro y colocación de alicatado con azulejo liso, recibido con mortero de cemento, extendido sobre toda la cara posterior de la pieza y ajustado a punta de paleta, rellenando con el mismo mortero los huecos que pudieran quedar. Incluso parte proporcional de preparación de la superficie soporte mediante humedecido de la fábrica, salpicado con mortero de cemento fluido y repicado de la superficie de elementos de hormigón; replanteo, cortes, cantoneras de PVC, y juntas; rejuntado con lechada de cemento blanco.
Suministro y colocación de pavimento laminado, de lamas, resistencia a la abrasión AC4, formado por tablero hidrófugo, de 3 tablillas, cara superior de laminado decorativo de una capa superficial de protección plástica. Todo el conjunto instalado en sistema flotante machihembrado sobre manta de espuma, para aislamiento a ruido de impacto. Incluso parte proporcional de molduras cubrejuntas, y accesorios de montaje para el pavimento laminado.
Solado porcelanato en dos colores, acabado pulido. Incluso cortes especiales circulares.
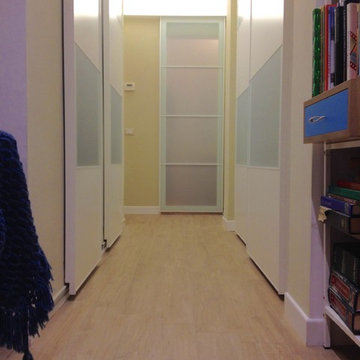
Illuminazione LED intensa per amplificare lo spazio angusto del corridoio
Inspiration för en liten eklektisk hall, med vita väggar, klinkergolv i porslin och beiget golv
Inspiration för en liten eklektisk hall, med vita väggar, klinkergolv i porslin och beiget golv
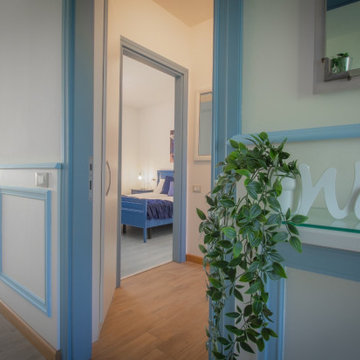
Progetto completo (dal render al lavoro finito) per questo appartamento sul lago di Como acquistato da una coppia Belga con l'intenzione di destinarlo agli affitti brevi. Abbiamo assistito i clienti già durante la fase di acquisto dell'immobile selezionandolo tra altri sul mercato. Abbiamo creato un progetto in formato render per dare la possibilità ai clienti di visualizzare l'effetto finale dopo il restyling. A progetto approvato siamo passati alla fase attuativa. Le prime immagini sono dei render, a seguire il progetto completato ed infine le immagini dell'appartamento prima del cambio look.
Curiosità: l'immobile ha iniziato a ricevere prenotazioni dopo soli 15 minuti che è stato messo sul mercato!
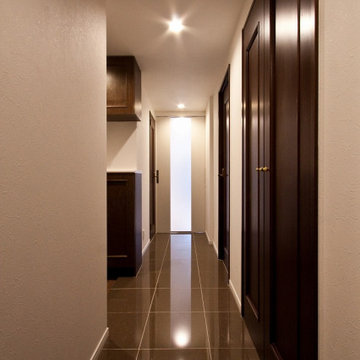
元々フローリングが敷かれていた廊下ですが、大判のタイルに張り替えることで、雰囲気が大きく変わりました。既存建具の色味ともマッチしています。ご家族やお客様をお出迎えする際に一番に目に入るスペースが、上品で素敵な空間に仕上がりました。
Inspiration för mellanstora hallar, med beige väggar, klinkergolv i porslin och brunt golv
Inspiration för mellanstora hallar, med beige väggar, klinkergolv i porslin och brunt golv
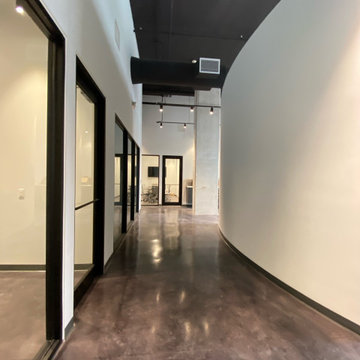
Idéer för stora funkis hallar, med vita väggar, klinkergolv i porslin och grått golv
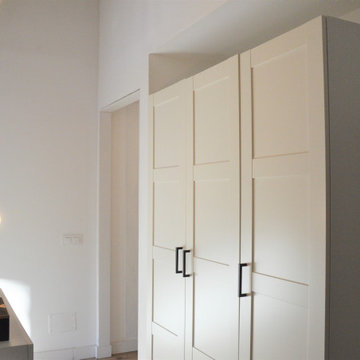
Detalle del espacio de entrada a la vivienda con recibidor, y mueble de almacenaje. Decoración en tonos neutros con detalles en madera y dorado.
Inspiration för mellanstora nordiska hallar, med vita väggar och klinkergolv i porslin
Inspiration för mellanstora nordiska hallar, med vita väggar och klinkergolv i porslin
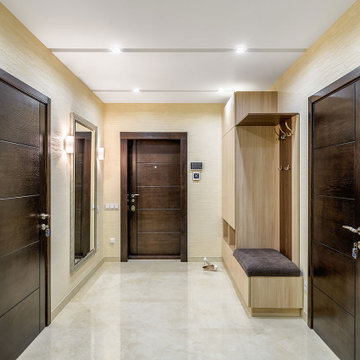
Modern inredning av en mellanstor hall, med beige väggar, klinkergolv i porslin och beiget golv
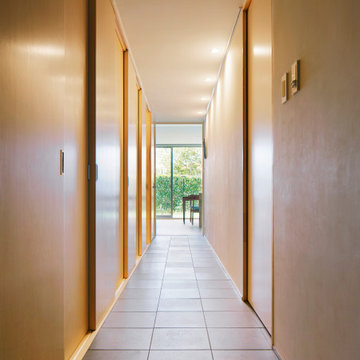
築18年のマンション住戸を改修し、寝室と廊下の間に10枚の連続引戸を挿入した。引戸は周辺環境との繋がり方の調整弁となり、廊下まで自然採光したり、子供の成長や気分に応じた使い方ができる。また、リビングにはガラス引戸で在宅ワークスペースを設置し、家族の様子を見守りながら引戸の開閉で音の繋がり方を調節できる。限られた空間でも、そこで過ごす人々が様々な距離感を選択できる、繋がりつつ離れられる家である。(写真撮影:Forward Stroke Inc.)
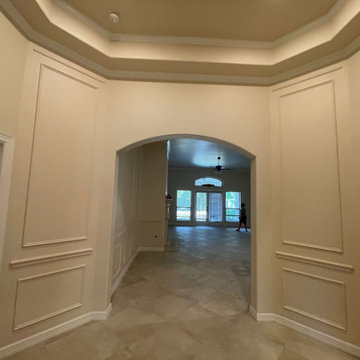
We installed picture frame molding on an accent wall in the hallway that connects to the living room. Additionally, we completed the installation of porcelain tiles. As part of the project, we modified the ceiling to create a two-level design, with crown molding elegantly adorning both levels.
364 foton på hall, med klinkergolv i porslin
8
