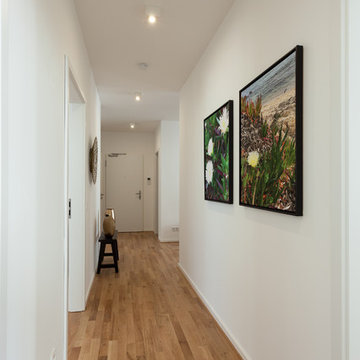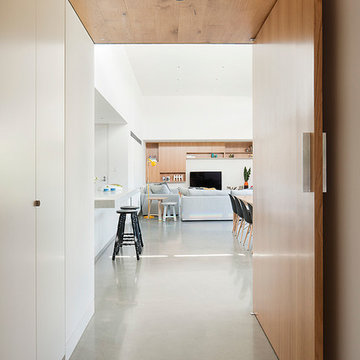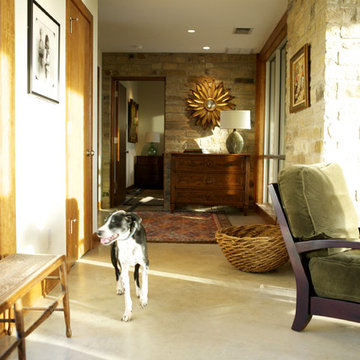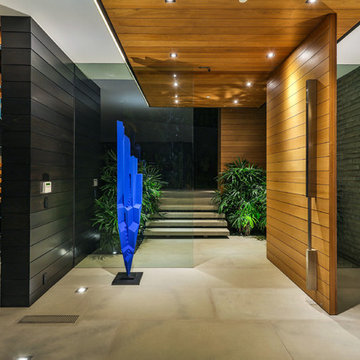3 850 foton på hall, med laminatgolv och betonggolv
Sortera efter:
Budget
Sortera efter:Populärt i dag
101 - 120 av 3 850 foton
Artikel 1 av 3

This 215 acre private horse breeding and training facility can house up to 70 horses. Equine Facility Design began the site design when the land was purchased in 2001 and has managed the design team through construction which completed in 2009. Equine Facility Design developed the site layout of roads, parking, building areas, pastures, paddocks, trails, outdoor arena, Grand Prix jump field, pond, and site features. The structures include a 125’ x 250’ indoor steel riding arena building design with an attached viewing room, storage, and maintenance area; and multiple horse barn designs, including a 15 stall retirement horse barn, a 22 stall training barn with rehab facilities, a six stall stallion barn with laboratory and breeding room, a 12 stall broodmare barn with 12’ x 24’ stalls that can become 12’ x 12’ stalls at the time of weaning foals. Equine Facility Design also designed the main residence, maintenance and storage buildings, and pasture shelters. Improvements include pasture development, fencing, drainage, signage, entry gates, site lighting, and a compost facility.
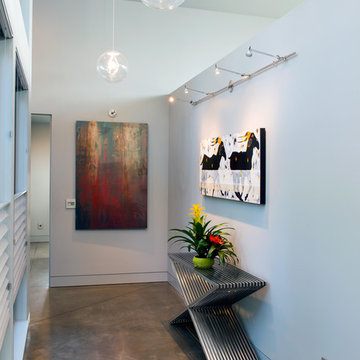
Steve Tague
Inspiration för mellanstora moderna hallar, med vita väggar och betonggolv
Inspiration för mellanstora moderna hallar, med vita väggar och betonggolv
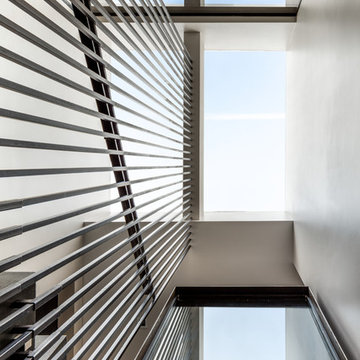
PhotoCredit: Andrew Beasley
Exempel på en stor modern hall, med betonggolv och svart golv
Exempel på en stor modern hall, med betonggolv och svart golv
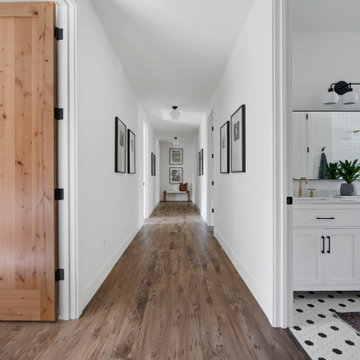
Beautiful Wheel Chair accessible hallway
Inspiration för stora moderna hallar, med vita väggar, laminatgolv och brunt golv
Inspiration för stora moderna hallar, med vita väggar, laminatgolv och brunt golv
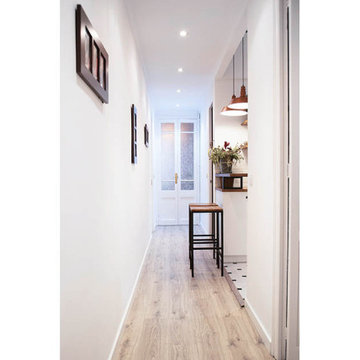
Pasillo con suelo renovado en laminado madera, con las puertas de madera con molduras reformadas. Abierto a la cocina creando un espacio de barra de desayuno con lamparas colgantes.
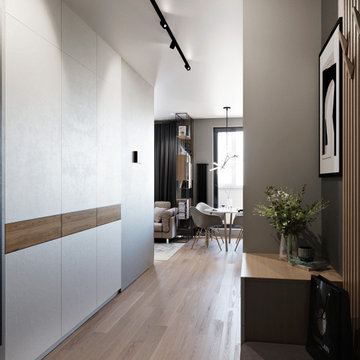
Idéer för mellanstora funkis hallar, med grå väggar, laminatgolv och beiget golv
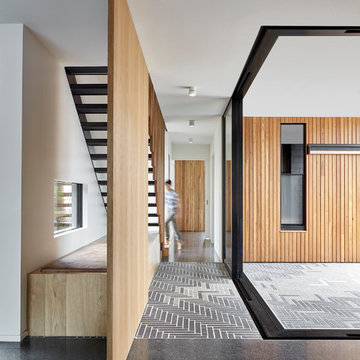
Photo by Jack Lovel Photography
Foto på en funkis hall, med betonggolv och svart golv
Foto på en funkis hall, med betonggolv och svart golv
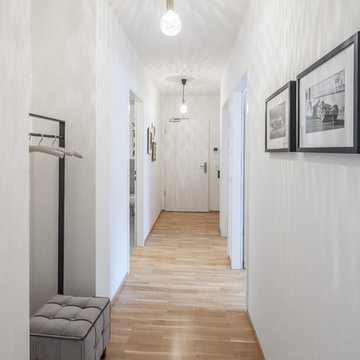
copyright protected by hanno keppel
www.hannokeppel.de
0800 129 7675
Foto på en liten funkis hall, med vita väggar, laminatgolv och brunt golv
Foto på en liten funkis hall, med vita väggar, laminatgolv och brunt golv
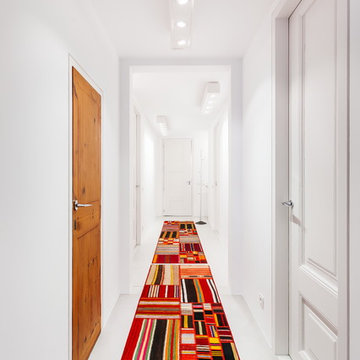
Aitor Estévez
Foto på en mellanstor funkis hall, med vita väggar, betonggolv och grått golv
Foto på en mellanstor funkis hall, med vita väggar, betonggolv och grått golv
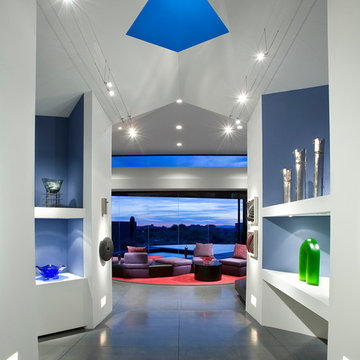
Modern hallway with concrete floor and built in shelving.
Architect: Urban Design Associates
Builder: RS Homes
Interior Designer: Tamm Jasper Interiors
Photo Credit: Dino Tonn

Modern ski chalet with walls of windows to enjoy the mountainous view provided of this ski-in ski-out property. Formal and casual living room areas allow for flexible entertaining.
Construction - Bear Mountain Builders
Interiors - Hunter & Company
Photos - Gibeon Photography
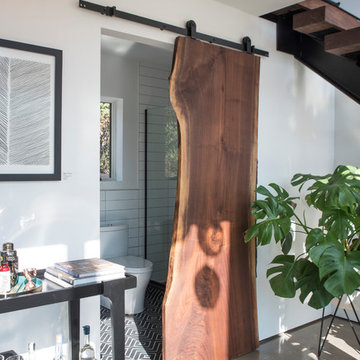
photo by Deborah Degraffenreid
Foto på en liten skandinavisk hall, med vita väggar och betonggolv
Foto på en liten skandinavisk hall, med vita väggar och betonggolv
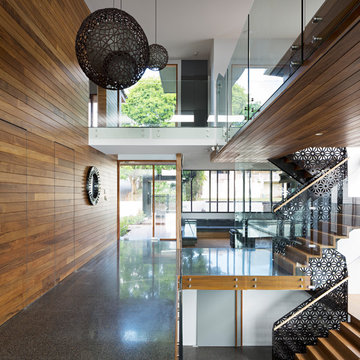
Christopher Frederick Jones
Foto på en funkis hall, med vita väggar, betonggolv och svart golv
Foto på en funkis hall, med vita väggar, betonggolv och svart golv
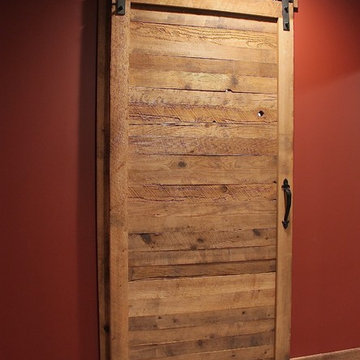
Inspiration för mellanstora rustika hallar, med röda väggar, betonggolv och brunt golv
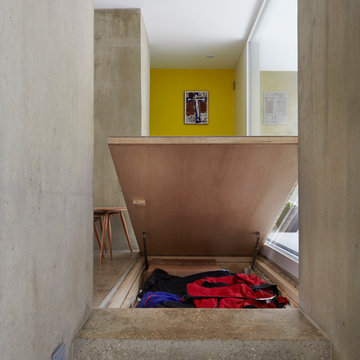
Mel Yates
Bild på en liten funkis hall, med grått golv, gula väggar och betonggolv
Bild på en liten funkis hall, med grått golv, gula väggar och betonggolv
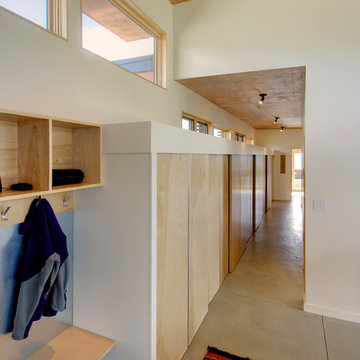
Steve Keating Photography
Inspiration för en funkis hall, med vita väggar och betonggolv
Inspiration för en funkis hall, med vita väggar och betonggolv
3 850 foton på hall, med laminatgolv och betonggolv
6
