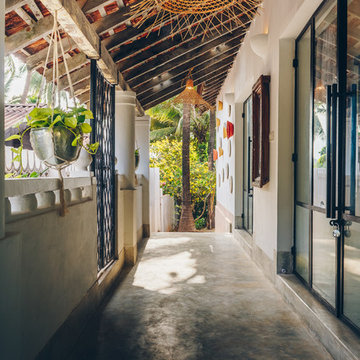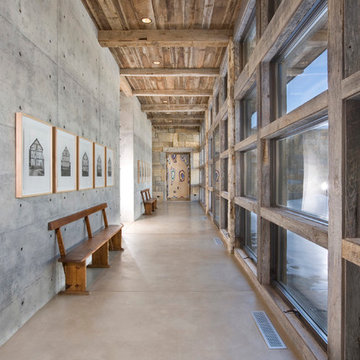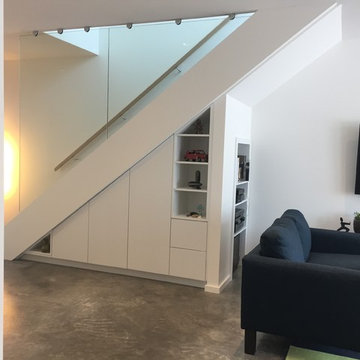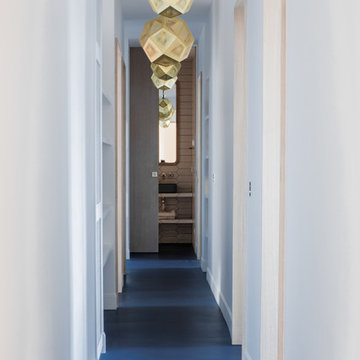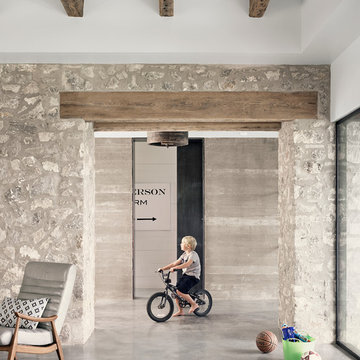3 850 foton på hall, med laminatgolv och betonggolv
Sortera efter:
Budget
Sortera efter:Populärt i dag
161 - 180 av 3 850 foton
Artikel 1 av 3
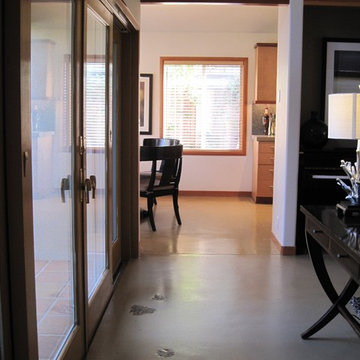
I look forward to finding creative solutions when I'm presented with a 'must have' during construction. My client found some leaf shapes cut from slate tile. Coming in from the back yard, a concrete floor with slate leaves installed to look as if they've just blown in...

dalla giorno vista del corridoio verso zona notte.
Nella pannellatura della boiserie a tutta altezza è nascosta una porta a bilico che separa gli ambienti.
Pavimento zona ingresso, cucina e corridoio in resina
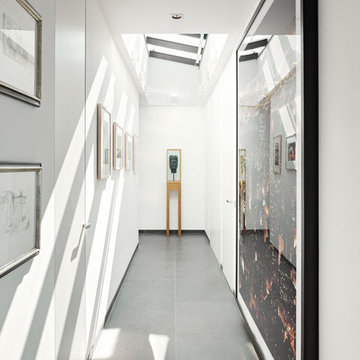
Inredning av en modern mellanstor hall, med vita väggar och betonggolv
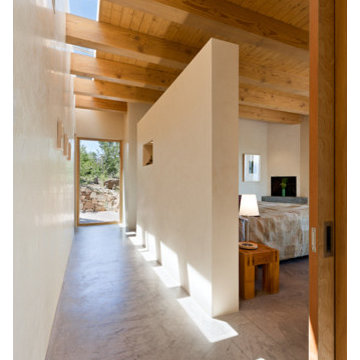
This home, which earned three awards in the Santa Fe 2011 Parade of Homes, including best kitchen, best overall design and the Grand Hacienda Award, provides a serene, secluded retreat in the Sangre de Cristo Mountains. The architecture recedes back to frame panoramic views, and light is used as a form-defining element. Paying close attention to the topography of the steep lot allowed for minimal intervention onto the site. While the home feels strongly anchored, this sense of connection with the earth is wonderfully contrasted with open, elevated views of the Jemez Mountains. As a result, the home appears to emerge and ascend from the landscape, rather than being imposed on it.
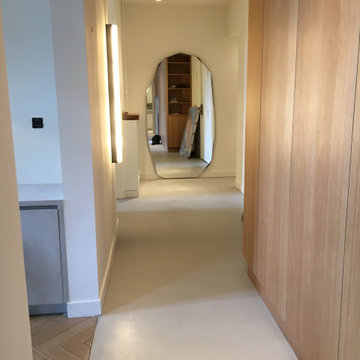
Inspiration för en mellanstor funkis hall, med betonggolv och grått golv
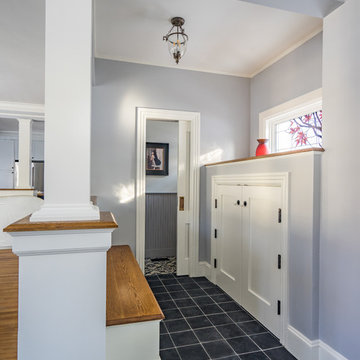
Eric Roth Photography
Inspiration för en stor vintage hall, med grå väggar, betonggolv och svart golv
Inspiration för en stor vintage hall, med grå väggar, betonggolv och svart golv
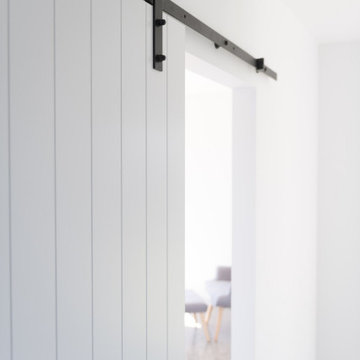
Exposed sliding door rail in bold black, industrial finish, with a VJ finish white sliding panel allows separation of living and entry spaces.
Modern inredning av en hall, med vita väggar, betonggolv och grått golv
Modern inredning av en hall, med vita väggar, betonggolv och grått golv
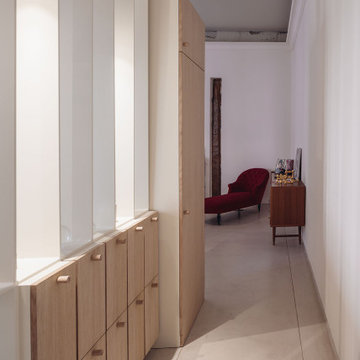
Vista del recibidor de la vivienda separado de la cocina por una celosía de pletinas metálicas que esconde diez zapateros realizados a medida, y un armario para los abrigos,
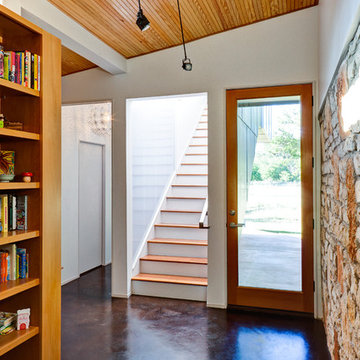
Craig Kuhner Architectural Photography
Idéer för funkis hallar, med betonggolv och vita väggar
Idéer för funkis hallar, med betonggolv och vita väggar

Inspiration för en mycket stor vintage hall, med beige väggar, laminatgolv och flerfärgat golv
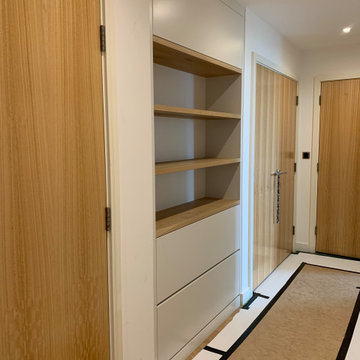
The first two photos are of hallway storage areas which had been used as a general dumping ground. We were asked to redesign them to maximise storage for specific items and to include a shoe rack and display area. The manufacturing was carried out at our workshops in Essex before installing the parts to create these modern solutions.
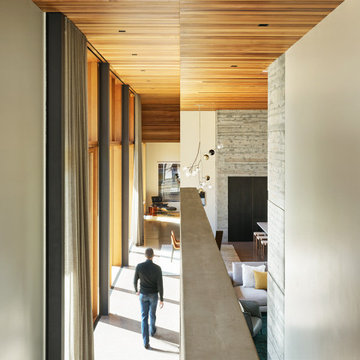
Cedar walls and ceilings convey warmth throughout the Riverbend residence. Board-formed concrete masses bookend the open-plan living area.
Residential architecture and interior design by CLB in Jackson, Wyoming – Bozeman, Montana.
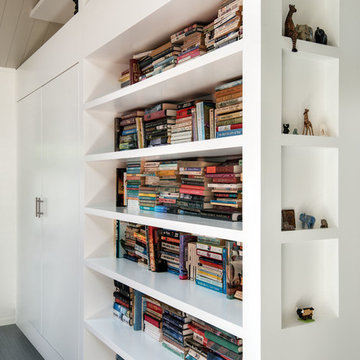
Modern inredning av en mellanstor hall, med vita väggar, laminatgolv och grått golv
3 850 foton på hall, med laminatgolv och betonggolv
9
