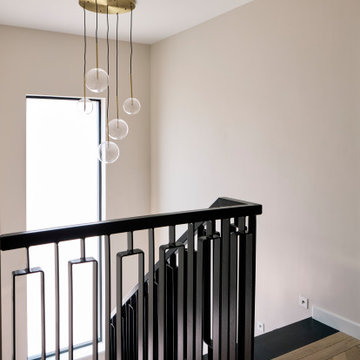5 271 foton på hall, med laminatgolv och klinkergolv i keramik
Sortera efter:
Budget
Sortera efter:Populärt i dag
121 - 140 av 5 271 foton
Artikel 1 av 3
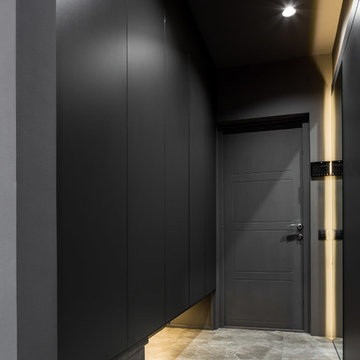
Фотосъемка компактной квартиры в Киеве.
Год реализации: 2018
Дизайн интерьера и реализация: Владислав Кисленко
Inspiration för små moderna hallar, med svarta väggar, klinkergolv i keramik och beiget golv
Inspiration för små moderna hallar, med svarta väggar, klinkergolv i keramik och beiget golv
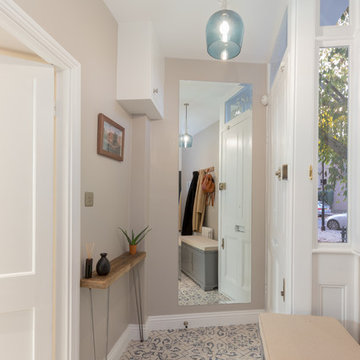
This feature floor tile with a muted blue pattern adds a touch of fun to the space without being too overwhelming. The coolness of the blue pairs nicely with the warmth of the wall paint, with a blue accent seen again in the pendant light. A slim hallway table adds some personal touches to the space, with the wall mirror adding a sense of extra space.
See more of this project at https://absoluteprojectmanagement.com/portfolio/kiran-islington/
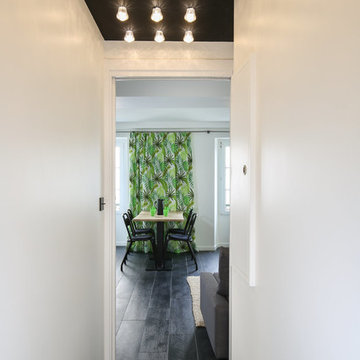
Thierry stefanopoulos
Inredning av en modern liten hall, med svarta väggar, klinkergolv i keramik och svart golv
Inredning av en modern liten hall, med svarta väggar, klinkergolv i keramik och svart golv
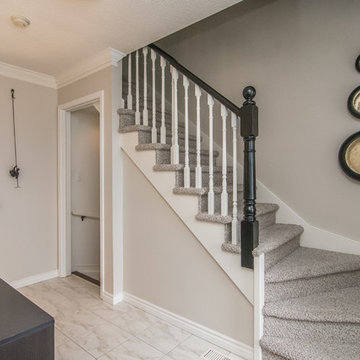
Rustic bronze and gold accented art add a masculine touch to this entry.
Photo Credit: Stephanie Brown Photography
Bild på en liten vintage hall, med grå väggar, klinkergolv i keramik och beiget golv
Bild på en liten vintage hall, med grå väggar, klinkergolv i keramik och beiget golv
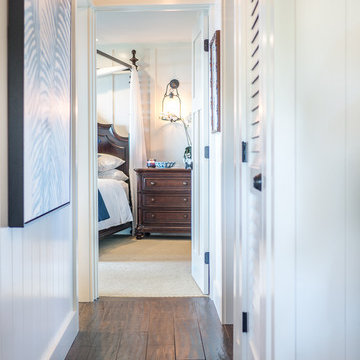
Megan Meek
Exempel på en liten maritim hall, med vita väggar och klinkergolv i keramik
Exempel på en liten maritim hall, med vita väggar och klinkergolv i keramik
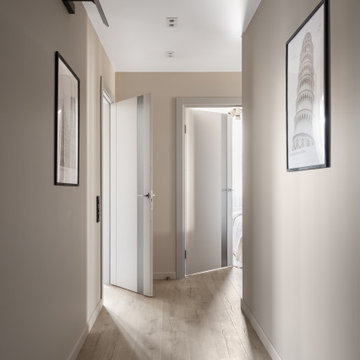
Проект 3х комнатной квартиры в новостройке общей площадью 75 м2 был разработан для постоянного проживания трёх человек, но с обязательным размещением гостей, которые будут приезжать. Бюджет на всю реализацию был порядка 4,5 млн руб, включая всю корпусную мебель на заказ и мягкую мебель.
Заказчик проживает в другом городе, поэтому вся работа над проектом и ремонт велись дистанционно.
Основная задача при разработке планировки была сделать много мест для хранения, не загромождая пространство при этом, организовать дополнительные спальные места, постирочную, гардеробную. Но при этом, перепланировка не предполагала каких-то глобальных изменений.
Постирочная и вместительная гардеробная были организованы при входе, кухня стала просторной кухней-гостиной с возможностью трансформироваться в изолированную гостевую комнату. В детской-было организовано всё для удобного и комфортного проживания ребенка, включая зоны хранения, отдыха и рабочее место.
В интерьере было использовано много деревянных текстур и текстур под камень, что сделало его ещё более интересным.
"Фишкой" интерьера стало панно с подсветкой у изголовья кровати в мастер-спальне.
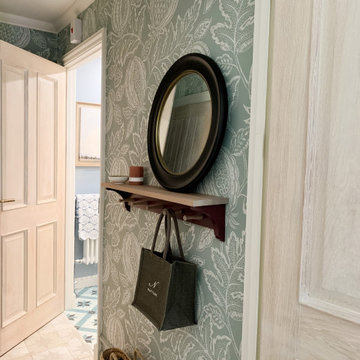
The brief was to transform the apartment into a functional and comfortable home, suitable for everyday living; a place of warmth and true homeliness. Excitingly, we were encouraged to be brave and bold with colour, and so we took inspiration from the beautiful garden of England; Kent. We opted for a palette of French greys, Farrow and Ball's warm neutrals, rich textures, and textiles. We hope you like the result as much as we did!

For this showhouse, Celene chose the Desert Oak Laminate in the Herringbone style (it is also available in a matching straight plank). This floor runs from the front door through the hallway, into the open plan kitchen / dining / living space.
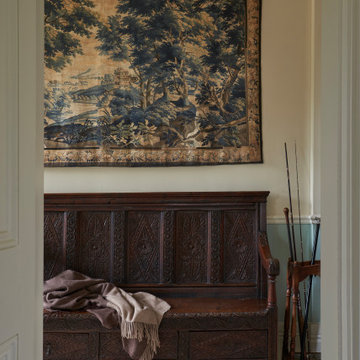
Pandora Taylor, Much Hadham lifestyle photography.
Exempel på en stor klassisk hall, med klinkergolv i keramik
Exempel på en stor klassisk hall, med klinkergolv i keramik
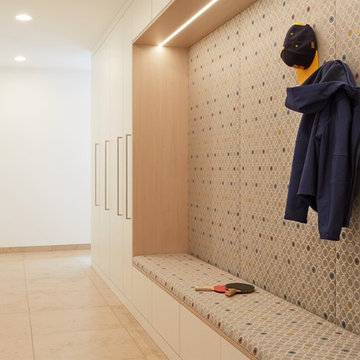
Modern inredning av en mellanstor hall, med vita väggar, klinkergolv i keramik och beiget golv

On April 22, 2013, MainStreet Design Build began a 6-month construction project that ended November 1, 2013 with a beautiful 655 square foot addition off the rear of this client's home. The addition included this gorgeous custom kitchen, a large mudroom with a locker for everyone in the house, a brand new laundry room and 3rd car garage. As part of the renovation, a 2nd floor closet was also converted into a full bathroom, attached to a child’s bedroom; the formal living room and dining room were opened up to one another with custom columns that coordinated with existing columns in the family room and kitchen; and the front entry stairwell received a complete re-design.
KateBenjamin Photography
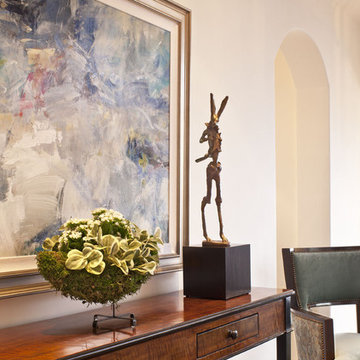
Photo by Grey Crawford
Foto på en liten medelhavsstil hall, med vita väggar, klinkergolv i keramik och brunt golv
Foto på en liten medelhavsstil hall, med vita väggar, klinkergolv i keramik och brunt golv
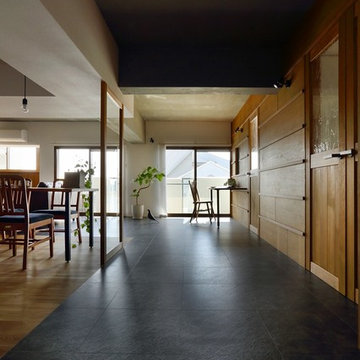
60 tals inredning av en mellanstor hall, med vita väggar, klinkergolv i keramik och grått golv
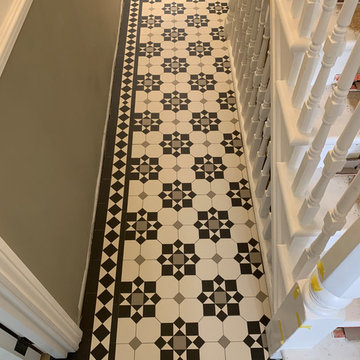
London Mosaic | Victorian Tile Designs | Hallway |
Idéer för mellanstora vintage hallar, med klinkergolv i keramik och vitt golv
Idéer för mellanstora vintage hallar, med klinkergolv i keramik och vitt golv
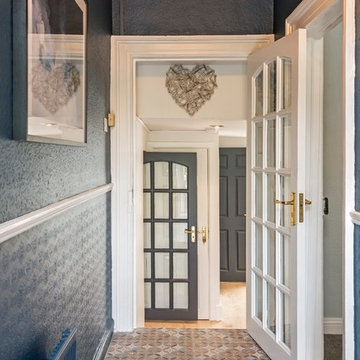
Tomasz Juszczak
Tile Style Dublin
MRCB Paints
Idéer för mellanstora vintage hallar, med blå väggar, klinkergolv i keramik och flerfärgat golv
Idéer för mellanstora vintage hallar, med blå väggar, klinkergolv i keramik och flerfärgat golv
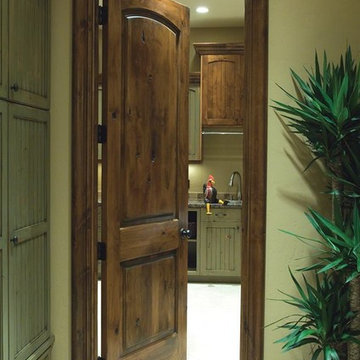
Inspiration för en liten tropisk hall, med gröna väggar, klinkergolv i keramik och grått golv
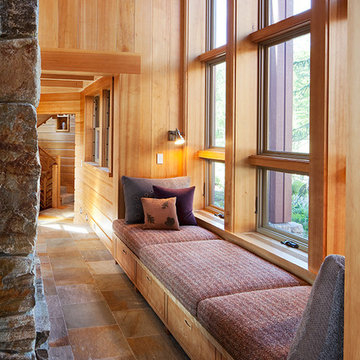
© Peter Lewitt Architectural Photography
Inredning av en rustik hall, med flerfärgat golv och klinkergolv i keramik
Inredning av en rustik hall, med flerfärgat golv och klinkergolv i keramik
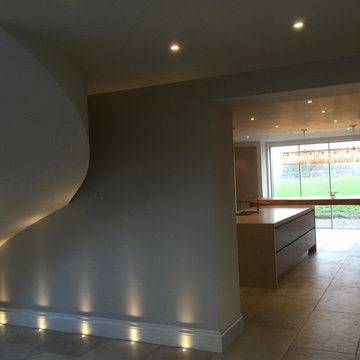
Working with & alongside the Award Winning Janey Butler Interiors, on this fabulous Country House Renovation. The 10,000 sq ft House, in a beautiful elevated position in glorious open countryside, was very dated, cold and drafty. A major Renovation programme was undertaken as well as achieving Planning Permission to extend the property, demolish and move the garage, create a new sweeping driveway and to create a stunning Skyframe Swimming Pool Extension on the garden side of the House. This first phase of this fabulous project was to fully renovate the existing property as well as the two large Extensions creating a new stunning Entrance Hall and back door entrance. The stunning Vaulted Entrance Hall area with arched Millenium Windows and Doors and an elegant Helical Staircase with solid Walnut Handrail and treads. Gorgeous large format Porcelain Tiles which followed through into the open plan look & feel of the new homes interior. John Cullen floor lighting and metal Lutron face plates and switches. Gorgeous Farrow and Ball colour scheme throughout the whole house. This beautiful elegant Entrance Hall is now ready for a stunning Lighting sculpture to take centre stage in the Entrance Hallway as well as elegant furniture. More progress images to come of this wonderful homes transformation coming soon. Images by Andy Marshall
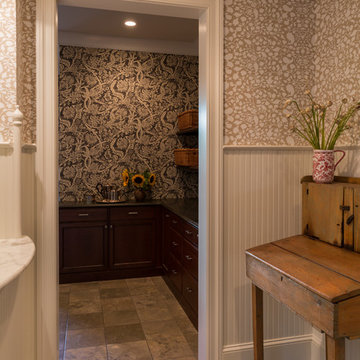
Back entry leading into the kitchen pantry. I wanted to add bead board and mix up the wallpaper which is to be expected in a typical Victorian Shingle Style House such as my client's home.
5 271 foton på hall, med laminatgolv och klinkergolv i keramik
7
