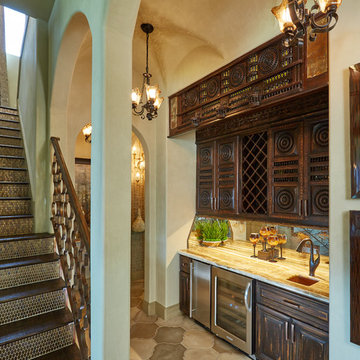5 271 foton på hall, med laminatgolv och klinkergolv i keramik
Sortera efter:
Budget
Sortera efter:Populärt i dag
161 - 180 av 5 271 foton
Artikel 1 av 3
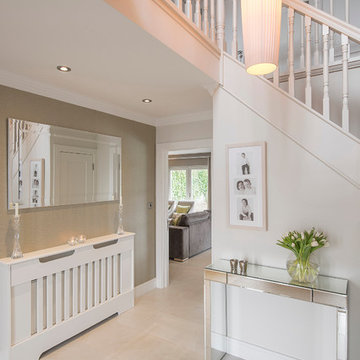
Gareth Byrne Photography. The objectives of the client were to create light filled interior spaces in a contemporary classic, homely style and in so doing maximise the use of available space.
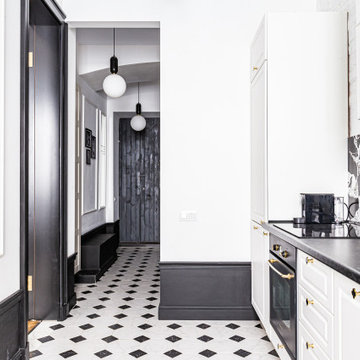
Квартира с парижским шармом в центре Санкт-Петербурга. Автор проекта: Ксения Горская.
Inspiration för mellanstora retro hallar, med vita väggar, klinkergolv i keramik och vitt golv
Inspiration för mellanstora retro hallar, med vita väggar, klinkergolv i keramik och vitt golv
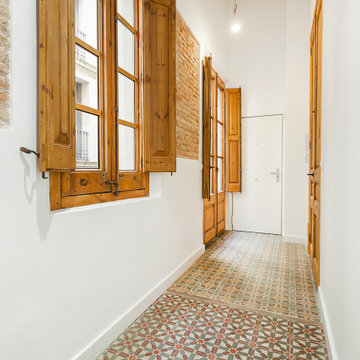
Foto på en liten eklektisk hall, med vita väggar, klinkergolv i keramik och flerfärgat golv
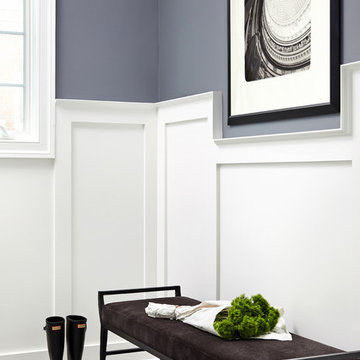
Photos by Stacy Zarin Goldberg
Idéer för att renovera en mellanstor vintage hall, med blå väggar, klinkergolv i keramik och grått golv
Idéer för att renovera en mellanstor vintage hall, med blå väggar, klinkergolv i keramik och grått golv
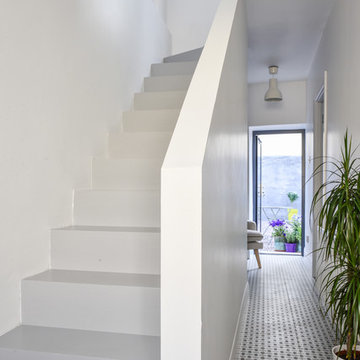
Kieran Ryan
Inspiration för små moderna hallar, med vita väggar, klinkergolv i keramik och grått golv
Inspiration för små moderna hallar, med vita väggar, klinkergolv i keramik och grått golv
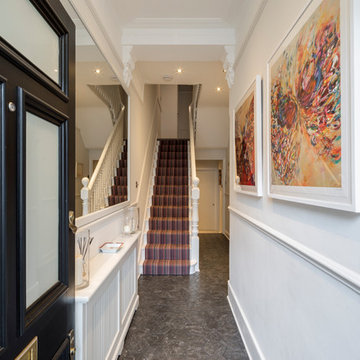
Artwork by Victoria Holkhan
Inspiration för en mellanstor funkis hall, med vita väggar, klinkergolv i keramik och svart golv
Inspiration för en mellanstor funkis hall, med vita väggar, klinkergolv i keramik och svart golv
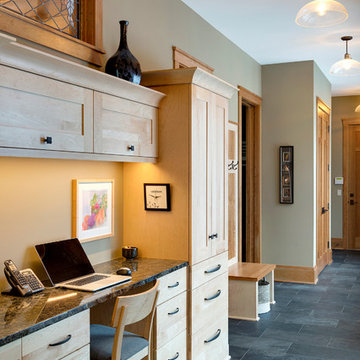
Design: RDS Architects | Photography: Spacecrafting Photography
Inspiration för en stor vintage hall, med grå väggar och klinkergolv i keramik
Inspiration för en stor vintage hall, med grå väggar och klinkergolv i keramik

Inredning av en liten hall, med bruna väggar, laminatgolv och brunt golv

Builder: Boone Construction
Photographer: M-Buck Studio
This lakefront farmhouse skillfully fits four bedrooms and three and a half bathrooms in this carefully planned open plan. The symmetrical front façade sets the tone by contrasting the earthy textures of shake and stone with a collection of crisp white trim that run throughout the home. Wrapping around the rear of this cottage is an expansive covered porch designed for entertaining and enjoying shaded Summer breezes. A pair of sliding doors allow the interior entertaining spaces to open up on the covered porch for a seamless indoor to outdoor transition.
The openness of this compact plan still manages to provide plenty of storage in the form of a separate butlers pantry off from the kitchen, and a lakeside mudroom. The living room is centrally located and connects the master quite to the home’s common spaces. The master suite is given spectacular vistas on three sides with direct access to the rear patio and features two separate closets and a private spa style bath to create a luxurious master suite. Upstairs, you will find three additional bedrooms, one of which a private bath. The other two bedrooms share a bath that thoughtfully provides privacy between the shower and vanity.
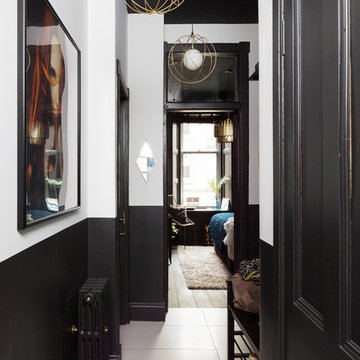
This small apartment hallway offers an welcome change from the traditional light spaces, this one uses monochrome paint to pack a punch and give a taste of what the rest of the flat has to offer.
Photo - Susie Lowe
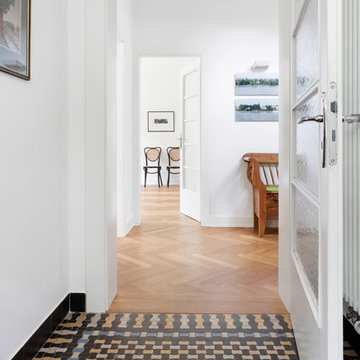
Fotograf Constantin Meyer
Nordisk inredning av en mellanstor hall, med vita väggar och klinkergolv i keramik
Nordisk inredning av en mellanstor hall, med vita väggar och klinkergolv i keramik
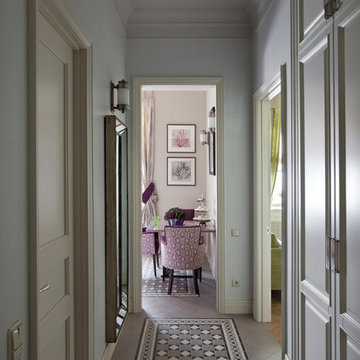
Фотограф Дмитрий Лившиц
Klassisk inredning av en hall, med vita väggar och klinkergolv i keramik
Klassisk inredning av en hall, med vita väggar och klinkergolv i keramik
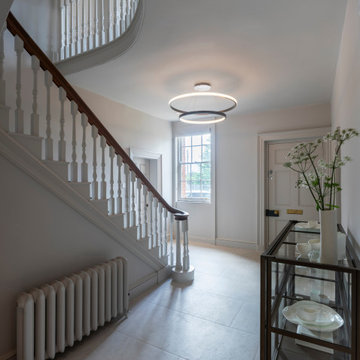
This is a very large Country Manor House that Llama Architects & Janey Butler Interiors were asked to completely redesign internally, extend the existing ground floor, install a comprehensive M&E package that included, new boilers, underfloor heating, AC, alarm, cctv and fully integrated Crestron AV System which allows a central control for the complex M&E and security systems.
This Phase of this project involved renovating the front part of this large Manor House, which these photographs reflect included the fabulous original front door, entrance hallway, refurbishment of the original staircase, and create a beautiful elegant first floor landing area.

The house was designed in an 'upside-down' arrangement, with kitchen, dining, living and the master bedroom at first floor to maximise views and light. Bedrooms, gym, home office and TV room are all located at ground floor in a u-shaped arrangement that frame a central courtyard. The front entrance leads into the main access spine of the home, which borders the glazed courtyard. A bright yellow steel and timber staircase leads directly up into the main living area, with a large roof light above that pours light into the hall. The interior decor is bright and modern, with key areas in the palette of whites and greys picked out in luminescent neon lighting and colours.
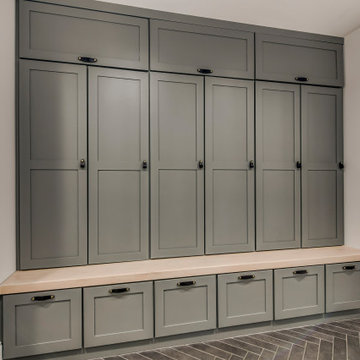
Custom Drop Zone Painted with Natural Maple Top
Inspiration för en mellanstor amerikansk hall, med vita väggar, klinkergolv i keramik och grått golv
Inspiration för en mellanstor amerikansk hall, med vita väggar, klinkergolv i keramik och grått golv
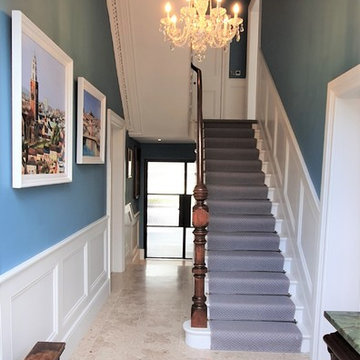
Idéer för en klassisk hall, med blå väggar, klinkergolv i keramik och beiget golv

Modern inredning av en stor hall, med vita väggar, klinkergolv i keramik och grått golv
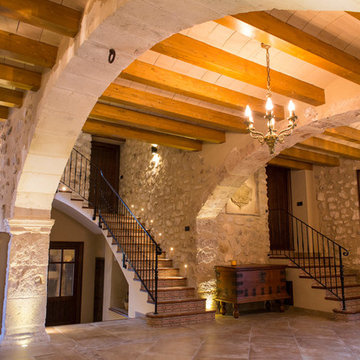
Ébano arquitectura de interiores restaura esta antigua masía recuperando los muros de piedra natural donde sea posible y conservando el aspecto rústico en las partes nuevas.
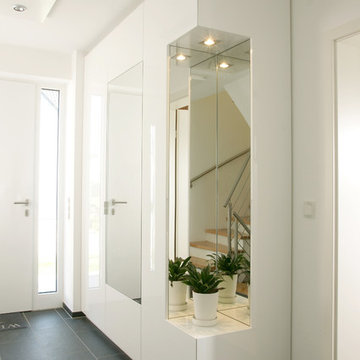
Modern inredning av en mellanstor hall, med vita väggar, laminatgolv och svart golv
5 271 foton på hall, med laminatgolv och klinkergolv i keramik
9
