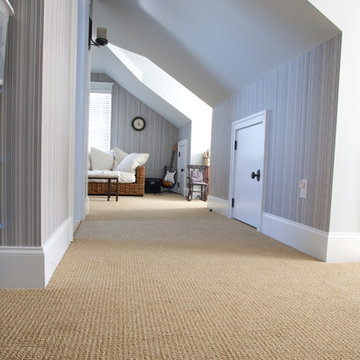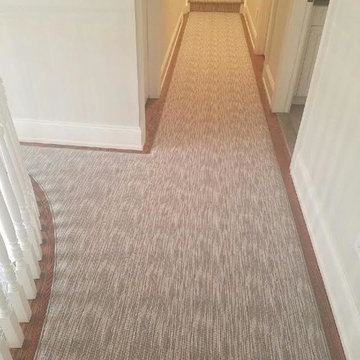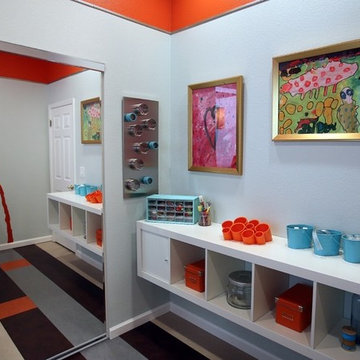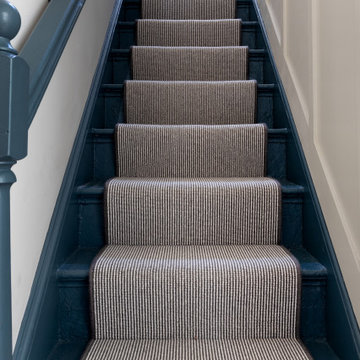4 999 foton på hall, med linoleumgolv och heltäckningsmatta
Sortera efter:
Budget
Sortera efter:Populärt i dag
61 - 80 av 4 999 foton
Artikel 1 av 3

Lantern on landing
Inredning av en lantlig hall, med grå väggar, heltäckningsmatta och beiget golv
Inredning av en lantlig hall, med grå väggar, heltäckningsmatta och beiget golv
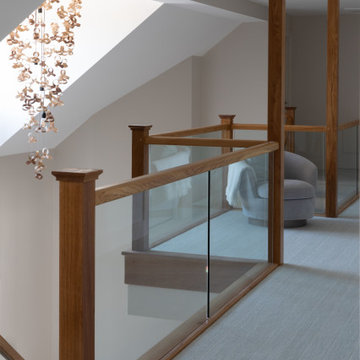
Bespoke oak and glass staircase and balustrade lead onto a large landing which showcase a feature Tom Raffield pedant
Inspiration för en funkis hall, med heltäckningsmatta
Inspiration för en funkis hall, med heltäckningsmatta
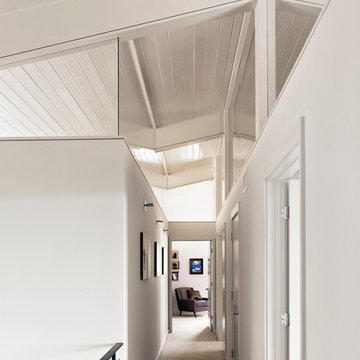
Casey Dunn Photography
Inspiration för mellanstora moderna hallar, med vita väggar och heltäckningsmatta
Inspiration för mellanstora moderna hallar, med vita väggar och heltäckningsmatta
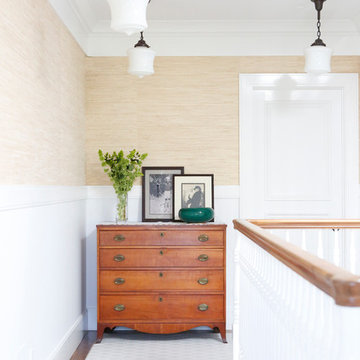
Inspiration för en mellanstor vintage hall, med beige väggar, heltäckningsmatta och vitt golv

A whimsical mural creates a brightness and charm to this hallway. Plush wool carpet meets herringbone timber.
Bild på en liten vintage hall, med flerfärgade väggar, heltäckningsmatta och brunt golv
Bild på en liten vintage hall, med flerfärgade väggar, heltäckningsmatta och brunt golv
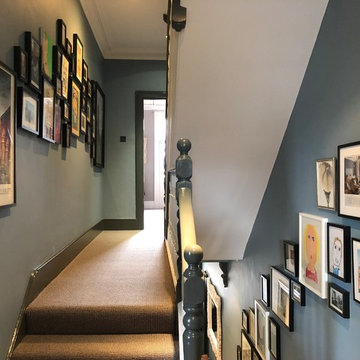
landing
staircase
hallway
gallery wall
Inspiration för moderna hallar, med blå väggar och heltäckningsmatta
Inspiration för moderna hallar, med blå väggar och heltäckningsmatta
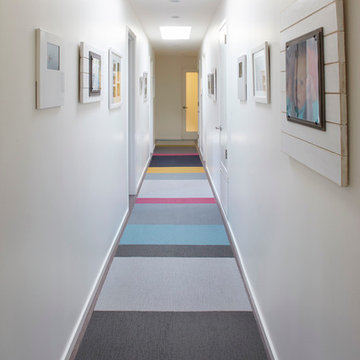
Muffy Kibbey Photography
Exempel på en stor modern hall, med vita väggar och heltäckningsmatta
Exempel på en stor modern hall, med vita väggar och heltäckningsmatta

Idéer för små eklektiska hallar, med vita väggar, heltäckningsmatta och beiget golv
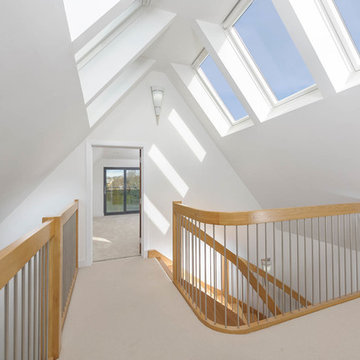
Brian Young
Idéer för att renovera en mellanstor vintage hall, med vita väggar, heltäckningsmatta och beiget golv
Idéer för att renovera en mellanstor vintage hall, med vita väggar, heltäckningsmatta och beiget golv

Loft space above Master Suite with built-in daybed and closets with sliding doors, Port Orford and Red Cedar
Photo: Michael R. Timmer
Exempel på en mellanstor klassisk hall, med vita väggar, heltäckningsmatta och grått golv
Exempel på en mellanstor klassisk hall, med vita väggar, heltäckningsmatta och grått golv
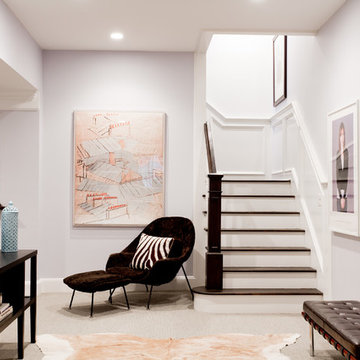
Photo: Rikki Snyder © 2013 Houzz
The bottom floor is home to an entertainment theater, a bar complete with a pool table and a gym. Another bedroom is on this floor as well. It is a great area for guests to have their own place when staying over. This small foyer at the foot of the stairs holds a wall of Niki's photographs from one of her projects.

As a conceptual urban infill project, the Wexley is designed for a narrow lot in the center of a city block. The 26’x48’ floor plan is divided into thirds from front to back and from left to right. In plan, the left third is reserved for circulation spaces and is reflected in elevation by a monolithic block wall in three shades of gray. Punching through this block wall, in three distinct parts, are the main levels windows for the stair tower, bathroom, and patio. The right two-thirds of the main level are reserved for the living room, kitchen, and dining room. At 16’ long, front to back, these three rooms align perfectly with the three-part block wall façade. It’s this interplay between plan and elevation that creates cohesion between each façade, no matter where it’s viewed. Given that this project would have neighbors on either side, great care was taken in crafting desirable vistas for the living, dining, and master bedroom. Upstairs, with a view to the street, the master bedroom has a pair of closets and a skillfully planned bathroom complete with soaker tub and separate tiled shower. Main level cabinetry and built-ins serve as dividing elements between rooms and framing elements for views outside.
Architect: Visbeen Architects
Builder: J. Peterson Homes
Photographer: Ashley Avila Photography
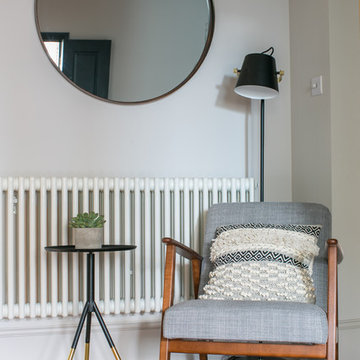
Comfortable seating in this corner, close to the adjacent under stairs shoe cupboard provides a place to sit and put shoes on, out of the way of the narrow entrance hallway.
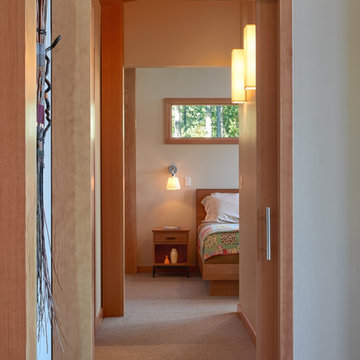
Photography by Dale Lang
Modern inredning av en liten hall, med beige väggar och heltäckningsmatta
Modern inredning av en liten hall, med beige väggar och heltäckningsmatta
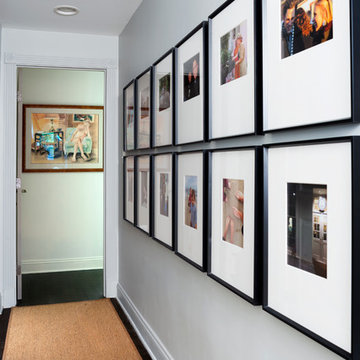
Stacy Zarin Goldberg
Inredning av en klassisk mellanstor hall, med vita väggar och heltäckningsmatta
Inredning av en klassisk mellanstor hall, med vita väggar och heltäckningsmatta
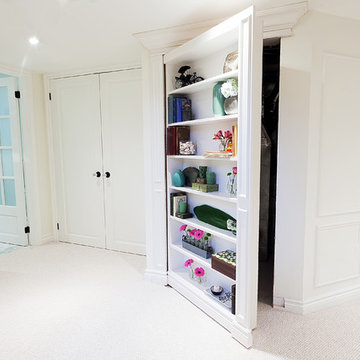
The desire to disguise the mechanical room lead to a custom designed shelf which acts as the entrance to this compact space. It's a stunning feature and is the first thing one see's when entering this room.
Melanie Rebane Photography
4 999 foton på hall, med linoleumgolv och heltäckningsmatta
4
