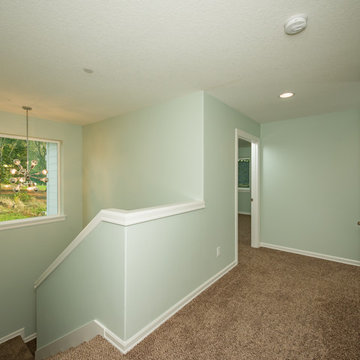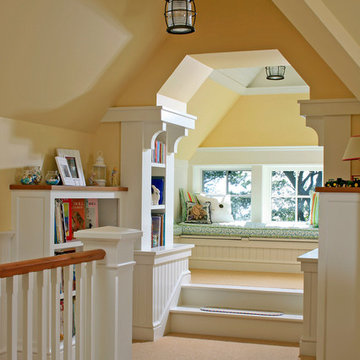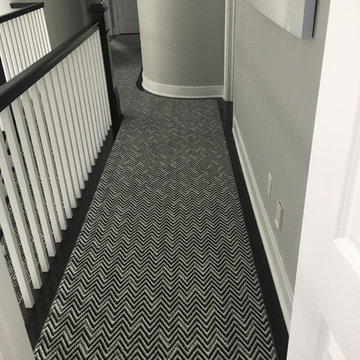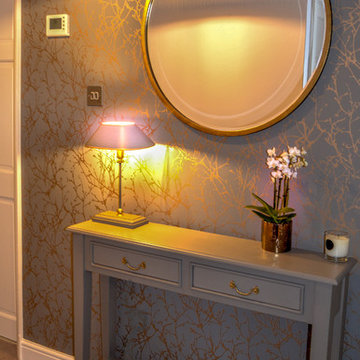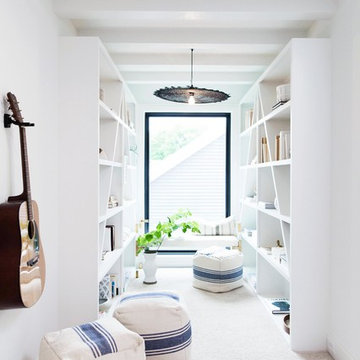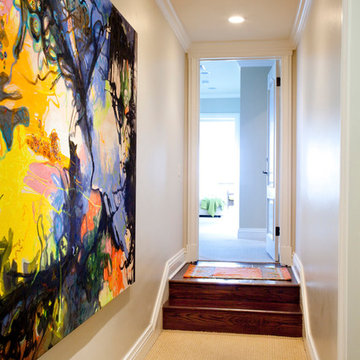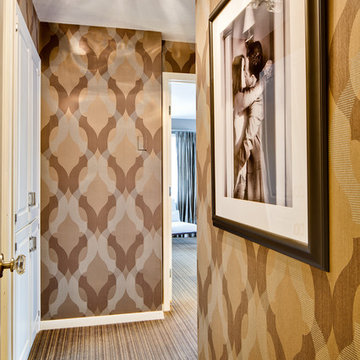4 999 foton på hall, med linoleumgolv och heltäckningsmatta
Sortera efter:
Budget
Sortera efter:Populärt i dag
81 - 100 av 4 999 foton
Artikel 1 av 3

This grand 2-story home with first-floor owner’s suite includes a 3-car garage with spacious mudroom entry complete with built-in lockers. A stamped concrete walkway leads to the inviting front porch. Double doors open to the foyer with beautiful hardwood flooring that flows throughout the main living areas on the 1st floor. Sophisticated details throughout the home include lofty 10’ ceilings on the first floor and farmhouse door and window trim and baseboard. To the front of the home is the formal dining room featuring craftsman style wainscoting with chair rail and elegant tray ceiling. Decorative wooden beams adorn the ceiling in the kitchen, sitting area, and the breakfast area. The well-appointed kitchen features stainless steel appliances, attractive cabinetry with decorative crown molding, Hanstone countertops with tile backsplash, and an island with Cambria countertop. The breakfast area provides access to the spacious covered patio. A see-thru, stone surround fireplace connects the breakfast area and the airy living room. The owner’s suite, tucked to the back of the home, features a tray ceiling, stylish shiplap accent wall, and an expansive closet with custom shelving. The owner’s bathroom with cathedral ceiling includes a freestanding tub and custom tile shower. Additional rooms include a study with cathedral ceiling and rustic barn wood accent wall and a convenient bonus room for additional flexible living space. The 2nd floor boasts 3 additional bedrooms, 2 full bathrooms, and a loft that overlooks the living room.
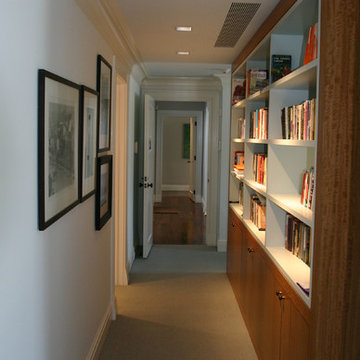
No space wasted! The custom, built-in bookshelf provides organization for reading material, without crowding the hallway.
Foto på en mellanstor vintage hall, med vita väggar och heltäckningsmatta
Foto på en mellanstor vintage hall, med vita väggar och heltäckningsmatta
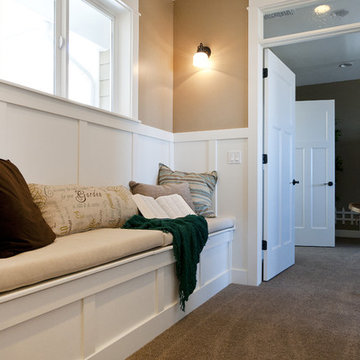
Candlelight Homes
Inredning av en amerikansk stor hall, med beige väggar och heltäckningsmatta
Inredning av en amerikansk stor hall, med beige väggar och heltäckningsmatta
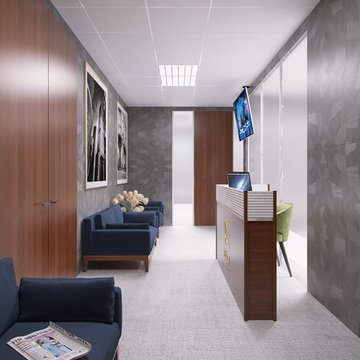
Bild på en liten funkis hall, med grå väggar och heltäckningsmatta
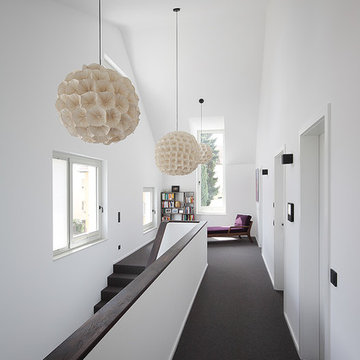
(c) RADON photography / Norman Radon
Foto på en mellanstor funkis hall, med vita väggar, heltäckningsmatta och svart golv
Foto på en mellanstor funkis hall, med vita väggar, heltäckningsmatta och svart golv
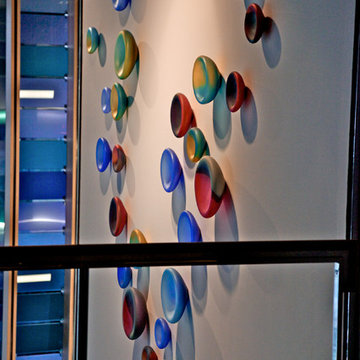
The view from the 2nd floor elevator lobby.
The colours were selected to tie in with the glass donor wall beyond in blues.
Inspiration för en stor funkis hall, med vita väggar och heltäckningsmatta
Inspiration för en stor funkis hall, med vita väggar och heltäckningsmatta
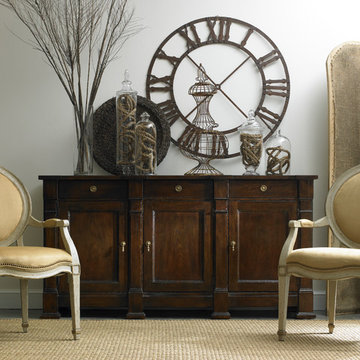
Hickory White
Exempel på en mellanstor klassisk hall, med grå väggar och heltäckningsmatta
Exempel på en mellanstor klassisk hall, med grå väggar och heltäckningsmatta
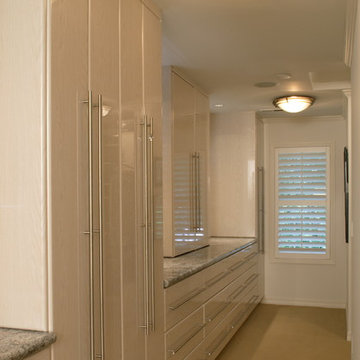
Sally Painter
Idéer för att renovera en stor funkis hall, med heltäckningsmatta och vita väggar
Idéer för att renovera en stor funkis hall, med heltäckningsmatta och vita väggar
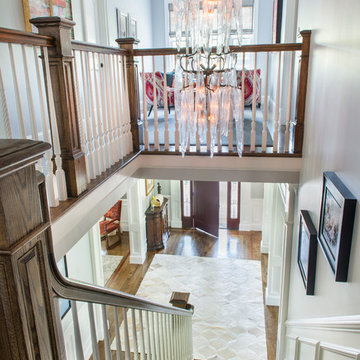
Photography: Nat Rea
Bild på en mellanstor vintage hall, med grå väggar, heltäckningsmatta och grått golv
Bild på en mellanstor vintage hall, med grå väggar, heltäckningsmatta och grått golv
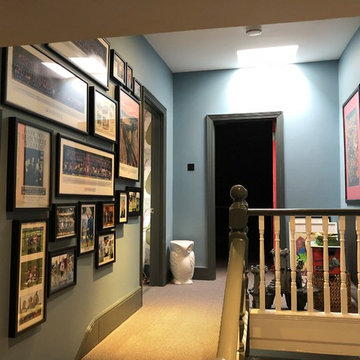
landing
staircase
hallway
Modern inredning av en hall, med blå väggar och heltäckningsmatta
Modern inredning av en hall, med blå väggar och heltäckningsmatta
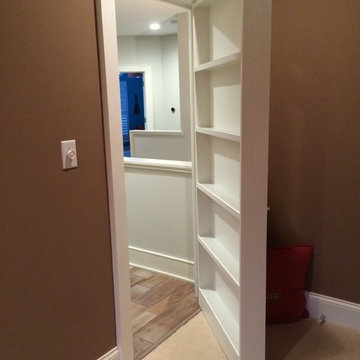
Steve Gray Renovations
Idéer för en mellanstor klassisk hall, med bruna väggar, heltäckningsmatta och beiget golv
Idéer för en mellanstor klassisk hall, med bruna väggar, heltäckningsmatta och beiget golv
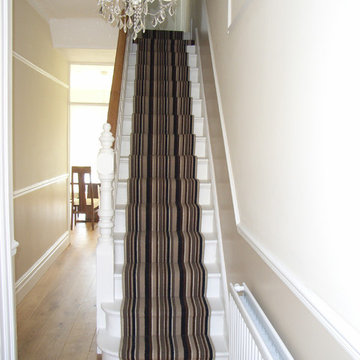
Striped stair carpet runner from engeered oak hallway
Photo - Style Within
Idéer för att renovera en mellanstor funkis hall, med heltäckningsmatta och beige väggar
Idéer för att renovera en mellanstor funkis hall, med heltäckningsmatta och beige väggar
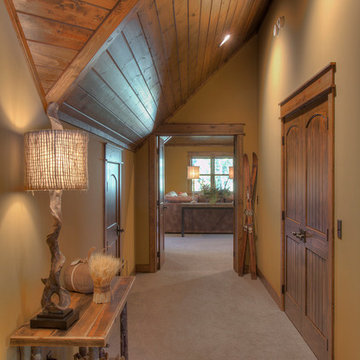
Inredning av en rustik hall, med beige väggar, heltäckningsmatta och grått golv
4 999 foton på hall, med linoleumgolv och heltäckningsmatta
5
