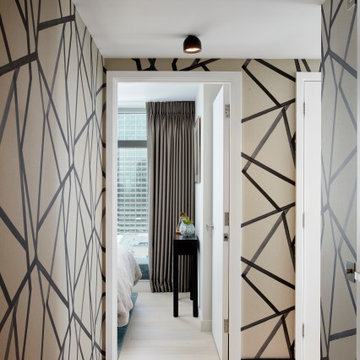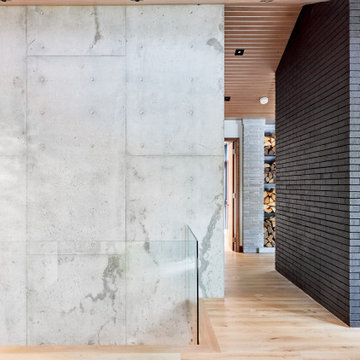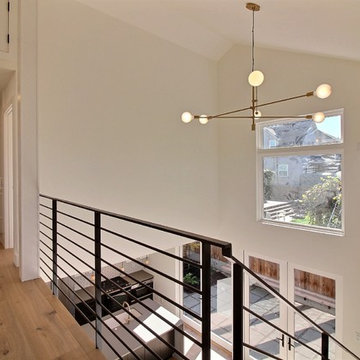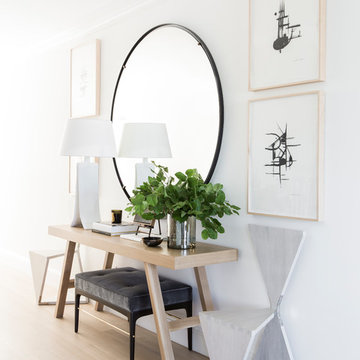3 041 foton på hall, med ljust trägolv och beiget golv
Sortera efter:
Budget
Sortera efter:Populärt i dag
81 - 100 av 3 041 foton
Artikel 1 av 3

Idéer för stora maritima hallar, med vita väggar, ljust trägolv och beiget golv

Modern inredning av en mellanstor hall, med vita väggar, ljust trägolv och beiget golv
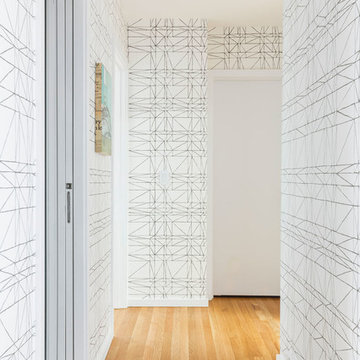
The architecture of this mid-century ranch in Portland’s West Hills oozes modernism’s core values. We wanted to focus on areas of the home that didn’t maximize the architectural beauty. The Client—a family of three, with Lucy the Great Dane, wanted to improve what was existing and update the kitchen and Jack and Jill Bathrooms, add some cool storage solutions and generally revamp the house.
We totally reimagined the entry to provide a “wow” moment for all to enjoy whilst entering the property. A giant pivot door was used to replace the dated solid wood door and side light.
We designed and built new open cabinetry in the kitchen allowing for more light in what was a dark spot. The kitchen got a makeover by reconfiguring the key elements and new concrete flooring, new stove, hood, bar, counter top, and a new lighting plan.
Our work on the Humphrey House was featured in Dwell Magazine.
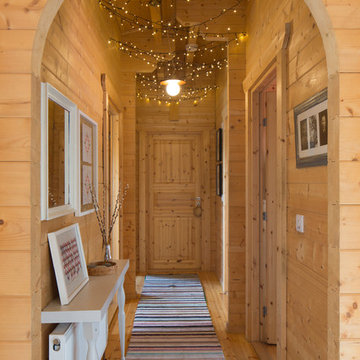
A log cabin on the outskirts of London. This is the designer's own home.
All of the furniture has been sourced from high street retailers, car boot sales, ebay, handed down and upcycled.
The rugs are handmade by Pia's grandmother.
Design by Pia Pelkonen
Photography by Richard Chivers

Inspiration för mellanstora moderna hallar, med beige väggar, ljust trägolv och beiget golv
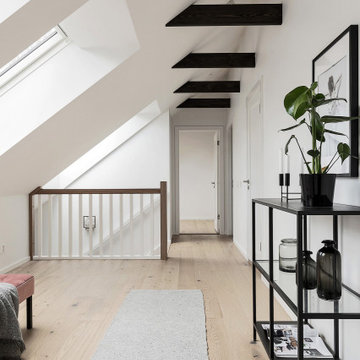
Idéer för mellanstora minimalistiska hallar, med vita väggar, ljust trägolv och beiget golv
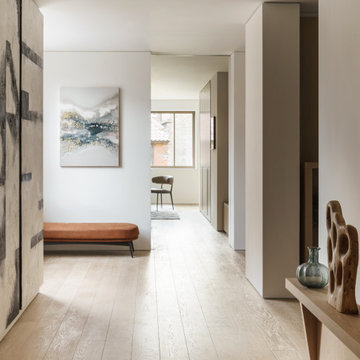
Large hallway allows artwork to be show gallery style. Views through to other rooms and the the timber floor direction adds to the spacious feel. A bespoke shelf runs the length of the corridor and is used as a ever changing display of the clients object collection
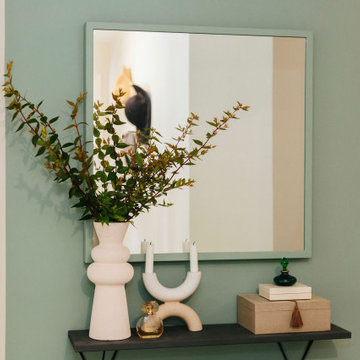
Our designer Claire has colour-blocked the back wall of her hallway to create a bold and beautiful focal point. She has painted the radiator, the skirting board and the edges of the mirror aqua green to create the illusion of a bigger space.

Hallway
Inredning av en modern hall, med vita väggar, ljust trägolv och beiget golv
Inredning av en modern hall, med vita väggar, ljust trägolv och beiget golv
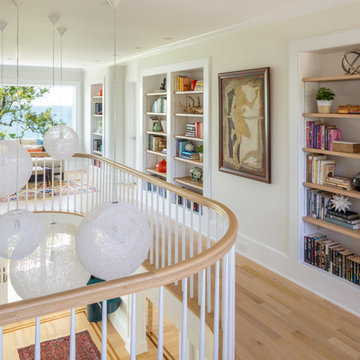
Kyle Caldwell Photography
Idéer för en nordisk hall, med vita väggar, ljust trägolv och beiget golv
Idéer för en nordisk hall, med vita väggar, ljust trägolv och beiget golv
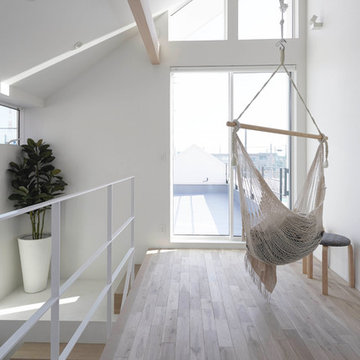
屋根や壁などの構造躯体により、緩やかに隣地と区切りながら、
ただただリラックスできる空間をデザイン
Skandinavisk inredning av en hall, med vita väggar, ljust trägolv och beiget golv
Skandinavisk inredning av en hall, med vita väggar, ljust trägolv och beiget golv
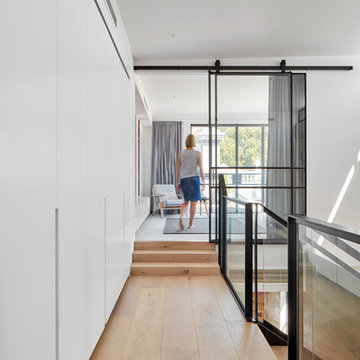
Stair landing with hidden laundry behind large sliding panel doors. Open tread stairs are contrasted with black steel and glass handrails. White walls and joinery allow exposed brick walls to highlight and apply texture whilst timber floors soften the space.
Image by: Jack Lovel Photography
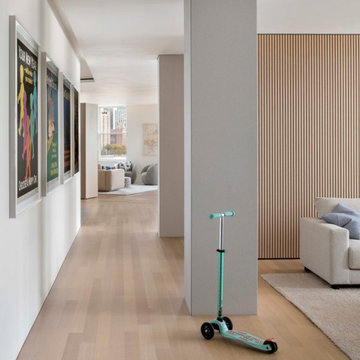
Experience urban sophistication meets artistic flair in this unique Chicago residence. Combining urban loft vibes with Beaux Arts elegance, it offers 7000 sq ft of modern luxury. Serene interiors, vibrant patterns, and panoramic views of Lake Michigan define this dreamy lakeside haven.
The spacious central hallway provides well-lit gallery walls for the clients' collection of art and vintage posters.
---
Joe McGuire Design is an Aspen and Boulder interior design firm bringing a uniquely holistic approach to home interiors since 2005.
For more about Joe McGuire Design, see here: https://www.joemcguiredesign.com/
To learn more about this project, see here:
https://www.joemcguiredesign.com/lake-shore-drive

Bespoke storage bench with drawers and hanging space above.
Bild på en mellanstor funkis hall, med gröna väggar, ljust trägolv och beiget golv
Bild på en mellanstor funkis hall, med gröna väggar, ljust trägolv och beiget golv
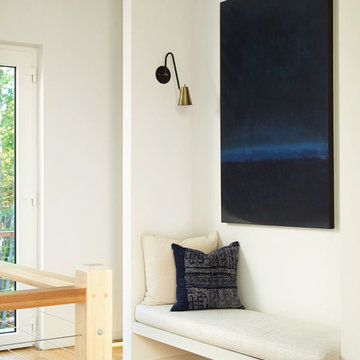
Living Wood Design collaborated on a custom live edge black walnut dining table with Allison Babcock, a Sag Harbor, NY designer with an elegant approach to interior design. This live edge black walnut table was handcrafted in Living Wood Design's Muskoka, Ontario studio, with custom made modern white steel base and shipped to Sag Harbor. This contemporary dining table perfectly complements the interior in this beautiful renovation.
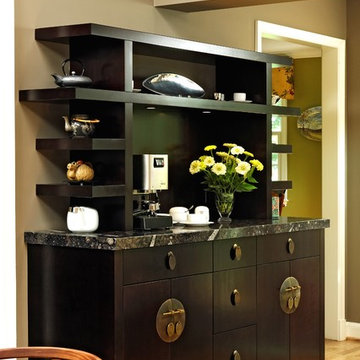
Design by Lauren Levant, Photography by Bob Narod, for Jennifer Gilmer Kitchen and Bath
Idéer för en mellanstor klassisk hall, med grå väggar, ljust trägolv och beiget golv
Idéer för en mellanstor klassisk hall, med grå väggar, ljust trägolv och beiget golv
3 041 foton på hall, med ljust trägolv och beiget golv
5
