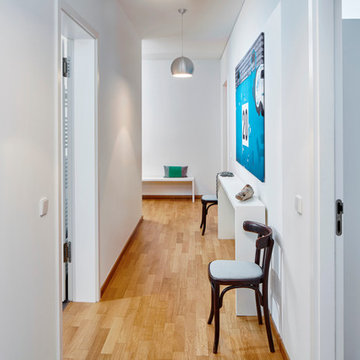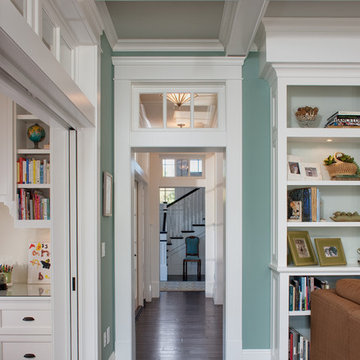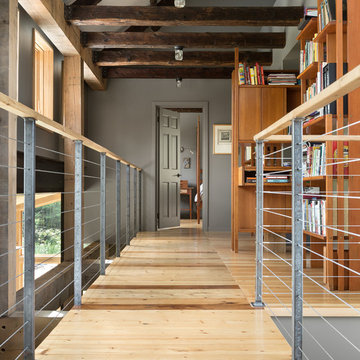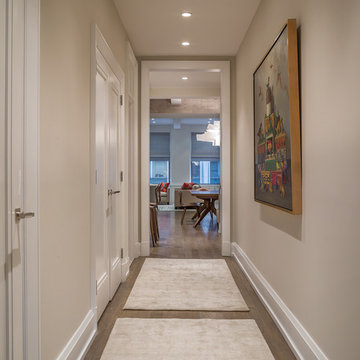25 790 foton på hall, med ljust trägolv och mörkt trägolv
Sortera efter:
Budget
Sortera efter:Populärt i dag
41 - 60 av 25 790 foton
Artikel 1 av 3
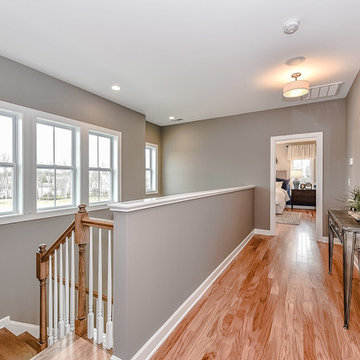
Introducing the Courtyard Collection at Sonoma, located near Ballantyne in Charlotte. These 51 single-family homes are situated with a unique twist, and are ideal for people looking for the lifestyle of a townhouse or condo, without shared walls. Lawn maintenance is included! All homes include kitchens with granite counters and stainless steel appliances, plus attached 2-car garages. Our 3 model homes are open daily! Schools are Elon Park Elementary, Community House Middle, Ardrey Kell High. The Hanna is a 2-story home which has everything you need on the first floor, including a Kitchen with an island and separate pantry, open Family/Dining room with an optional Fireplace, and the laundry room tucked away. Upstairs is a spacious Owner's Suite with large walk-in closet, double sinks, garden tub and separate large shower. You may change this to include a large tiled walk-in shower with bench seat and separate linen closet. There are also 3 secondary bedrooms with a full bath with double sinks.
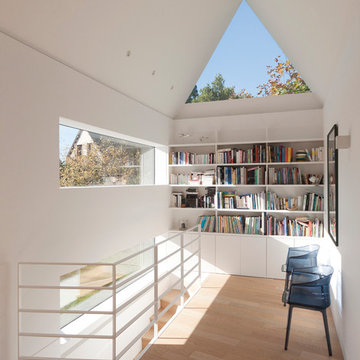
Extension d’une villa typique du style balnéaire 1900,
le projet apporte toutes les qualités d’espace et d’ouverture d’une architecture contemporaine.
Le volume principal est traité comme un objet, entièrement habillé de bardeaux de zinc façonnés
sur-mesure, dont le calepinage rappelle la pierre de la maison ancienne. La mise au point des nombreux détails de construction et leur réalisation ont nécessité un véritable travail d’orfèvrerie.
Posée sur un soubassement sombre, l’extension est comme suspendue. De nombreuses ouvertures éclairent les volumes intérieurs, qui sont ainsi baignés de lumière tout au long de la journée et bénéficient de larges vues sur le jardin.
La structure de l’extension est en ossature bois pour la partie supérieure et béton pour la partie inférieure. Son isolation écologique renforcée est recouverte d’une peau en zinc pré-patiné quartz pour les façades et anthracite pour la toiture.
Tous les détails de façade, menuiserie, garde-corps, ainsi que la cheminée en acier et céramique ont été dessinés par l’agence
--
Crédits : FELD Architecture
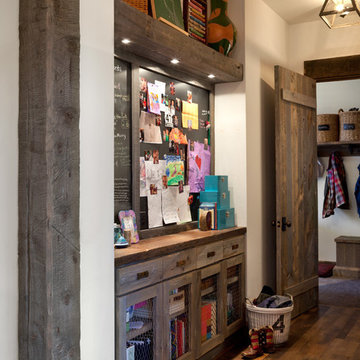
The pantry shrunk to allow for this hall niche, which serves an important purpose for families with school-aged children. A necessary "drop spot" and craft storage/display area is uber-functional.
Photography by Emily Minton Redfield
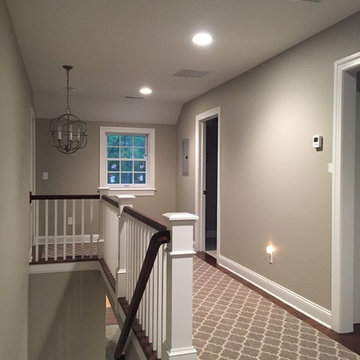
Bild på en mellanstor vintage hall, med beige väggar, mörkt trägolv och brunt golv
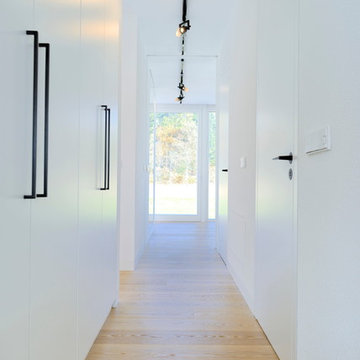
Peters Fotodesign Michael Christian Peters
Idéer för mellanstora funkis hallar, med vita väggar och ljust trägolv
Idéer för mellanstora funkis hallar, med vita väggar och ljust trägolv
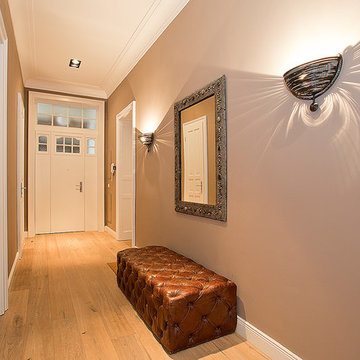
Stay Architekturfotografie
Idéer för att renovera en mellanstor vintage hall, med grå väggar och ljust trägolv
Idéer för att renovera en mellanstor vintage hall, med grå väggar och ljust trägolv
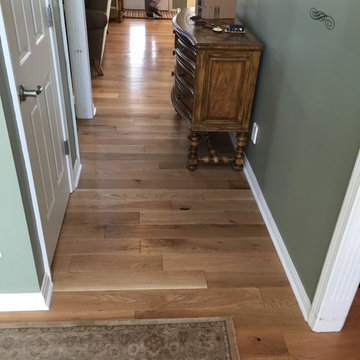
Armstrong American Scrape 5" solid oak hardwood floor, color: Natural.
Klassisk inredning av en liten hall, med gröna väggar, ljust trägolv och brunt golv
Klassisk inredning av en liten hall, med gröna väggar, ljust trägolv och brunt golv
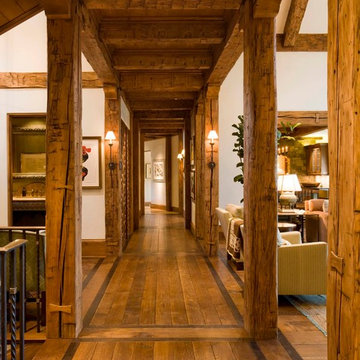
David Marlow
Idéer för en mycket stor rustik hall, med vita väggar och mörkt trägolv
Idéer för en mycket stor rustik hall, med vita väggar och mörkt trägolv

Photography by Aidin Mariscal
Inredning av en modern mellanstor hall, med vita väggar, ljust trägolv och brunt golv
Inredning av en modern mellanstor hall, med vita väggar, ljust trägolv och brunt golv
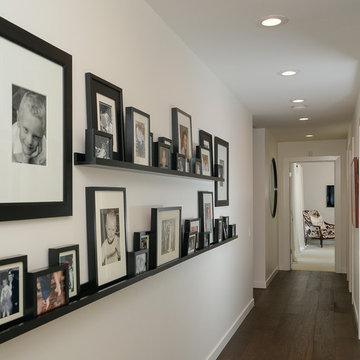
Brian Kellogg Photography
Foto på en mellanstor vintage hall, med vita väggar och mörkt trägolv
Foto på en mellanstor vintage hall, med vita väggar och mörkt trägolv
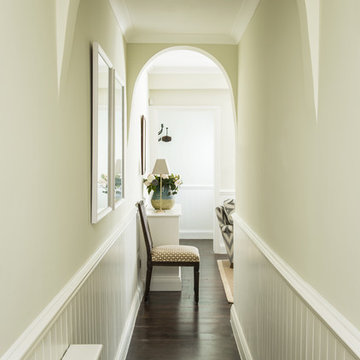
Dark wood floors, with wainscoting walls add intrigue to the hallway.
Foto på en liten vintage hall, med gröna väggar och mörkt trägolv
Foto på en liten vintage hall, med gröna väggar och mörkt trägolv
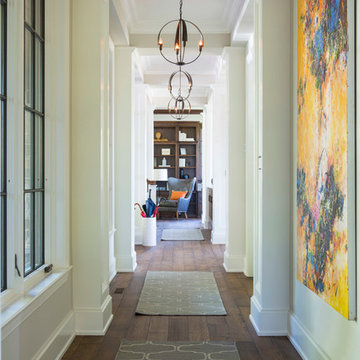
Martha O'Hara Interiors, Interior Design & Photo Styling | Troy Thies, Photography | Hendel Homes
Inredning av en klassisk hall, med vita väggar och mörkt trägolv
Inredning av en klassisk hall, med vita väggar och mörkt trägolv
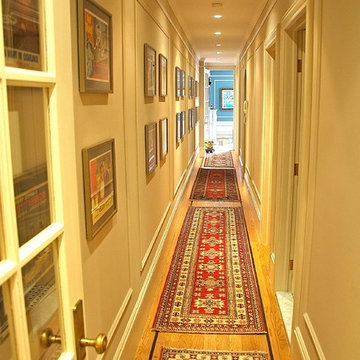
Inspiration för en liten vintage hall, med vita väggar, ljust trägolv och beiget golv
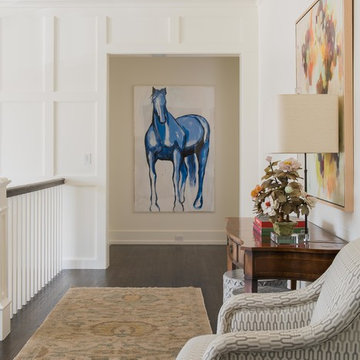
Upper Stair Landing and Hall.
Art work by Melissa Auberty
Photography by Michael Hunter Photography.
Idéer för att renovera en stor vintage hall, med vita väggar, mörkt trägolv och brunt golv
Idéer för att renovera en stor vintage hall, med vita väggar, mörkt trägolv och brunt golv
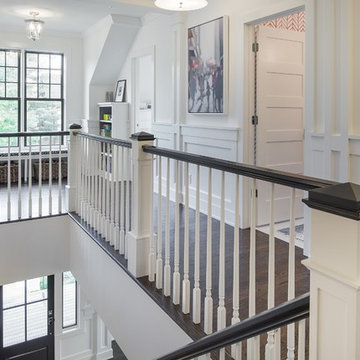
Spacecrafting Photography
Bild på en vintage hall, med vita väggar, mörkt trägolv och brunt golv
Bild på en vintage hall, med vita väggar, mörkt trägolv och brunt golv
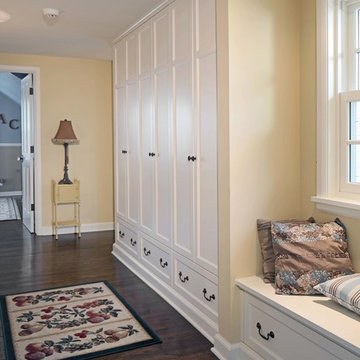
Custom cabinetry by Eurowood Cabinets. Designed by Cramer Kreski Designs.
Idéer för mellanstora lantliga hallar, med gula väggar och mörkt trägolv
Idéer för mellanstora lantliga hallar, med gula väggar och mörkt trägolv
25 790 foton på hall, med ljust trägolv och mörkt trägolv
3
