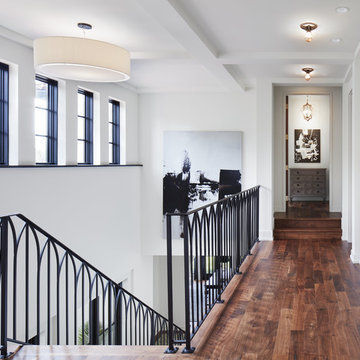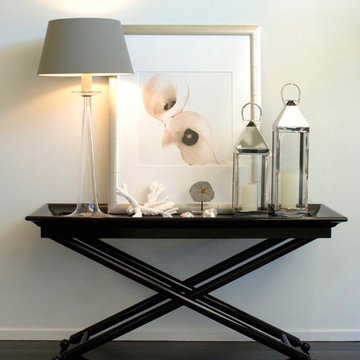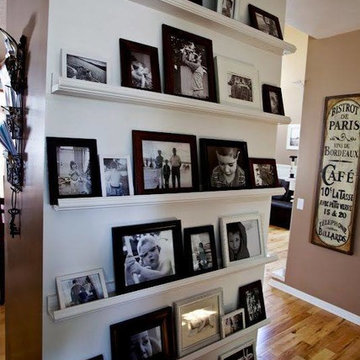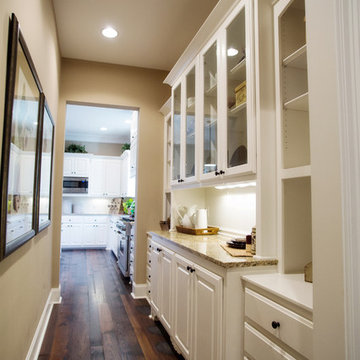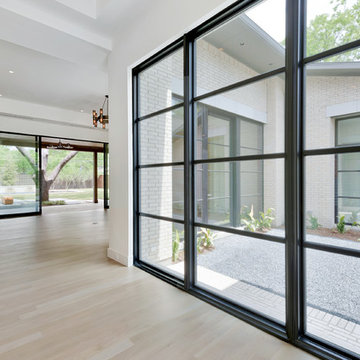25 790 foton på hall, med ljust trägolv och mörkt trägolv
Sortera efter:
Budget
Sortera efter:Populärt i dag
121 - 140 av 25 790 foton
Artikel 1 av 3
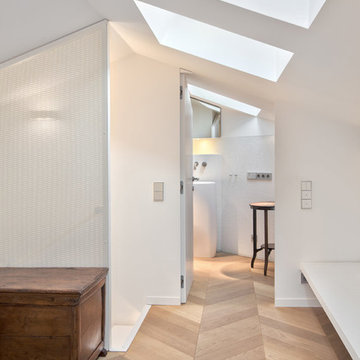
Un intervento di ristrutturazione radicale, quello progettato da Bartoli Design, per una coppia con figli adolescenti trasferitasi in un appartamento di 210 metri quadrati, all'ultimo piano di un edificio anni '80. Le richieste dei committenti erano di mantenere lo stesso comfort della loro precedente più ampia abitazione in questa dalla metratura inferiore, ma in zona più centrale, trovando inoltre nuova collocazione per i pezzi di arredo storici della famiglia.
Appassionati di design e amanti della vita sportiva e rilassata, la coppia cercava una soluzione abitativa luminosa, per contribuire al benessere della famiglia. Questa non era l’impressione che dava l’appartamento quando gli architetti lo hanno visitato per la prima volta: una pianta labirintica con numerosi piccoli locali e, al centro, una scala chiusa che conduceva ad un soppalco buio. Si trattava però di uno spazio con tutte le potenzialità di un ultimo piano immerso nel verde, con finestre affacciate su quattro lati e tetto a falde inclinate dalle diverse angolature.
Il progetto di Bartoli Design ha disegnato una nuova pianta e configurazione dell'appartamento in zone aperte una sull’altra: sono state demolite le pareti interne e quelle del vecchio soppalco, la cucina è stata spostata all’estremità opposta, i corridoi sono stati sostituiti da pochi pannelli di chiusura scorrevoli o pivottanti che spariscono a filo parete. Durante il giorno quindi dall’ingresso alla camera da letto principale lo sguardo corre ininterrotto, dalle porte aperte la luce filtra negli spazi.
Un'altra parte complessa del lavoro di ristrutturazione ha riguardato la distribuzione di tutti gli impianti negli scarsi spessori disponibili a soletta e nelle pareti.
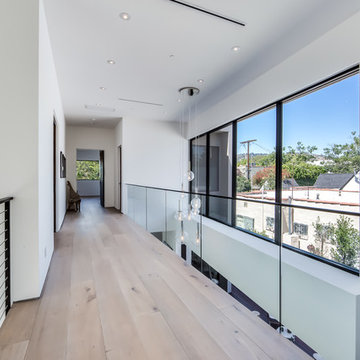
The Sunset Team
Idéer för att renovera en mycket stor funkis hall, med vita väggar och ljust trägolv
Idéer för att renovera en mycket stor funkis hall, med vita väggar och ljust trägolv
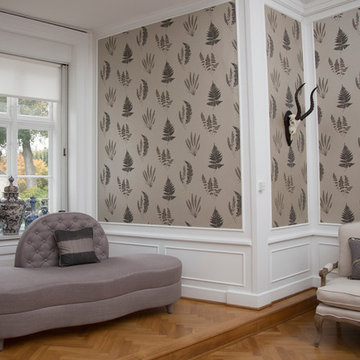
Klassisk inredning av en stor hall, med grå väggar, ljust trägolv och brunt golv
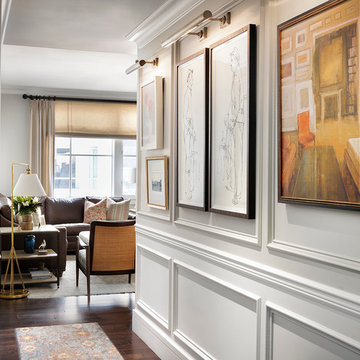
Entry Hallway with Featured Art
Idéer för en liten klassisk hall, med vita väggar, mörkt trägolv och brunt golv
Idéer för en liten klassisk hall, med vita väggar, mörkt trägolv och brunt golv
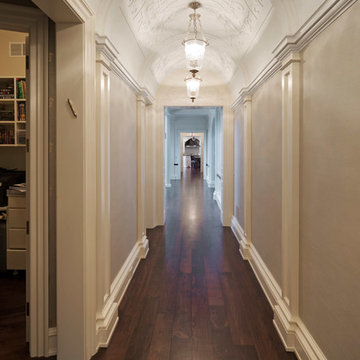
Venetian Plaster in a hallway Michael Albany Photography
Inredning av en klassisk stor hall, med beige väggar, mörkt trägolv och brunt golv
Inredning av en klassisk stor hall, med beige väggar, mörkt trägolv och brunt golv
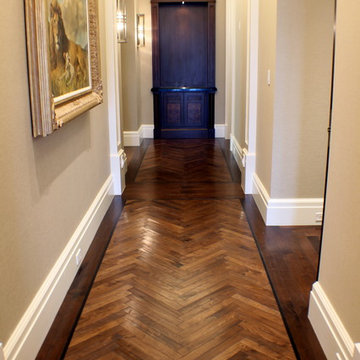
This walnut herringbone pattern 'carpet' defined with a deep ebony inlay and painstakingly oiled and burnished to a rich patina commands the expansive hallway.
Photo: Michael Price
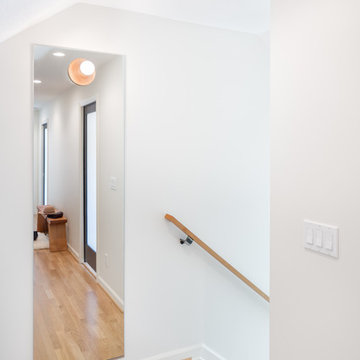
This hallway was part of a larger remodel of an attic space which included the hall, master bedroom, bathroom and nursery. The hallway borrows light from adjacent rooms through frosted glass-inset doors. The large frameless dressing mirror with Aurora Lamp from The Good Flock both extends the space and reflects light from the stairway below.
All photos: Josh Partee Photography

Aaron Dougherty Photography
Foto på en stor vintage hall, med vita väggar, ljust trägolv och beiget golv
Foto på en stor vintage hall, med vita väggar, ljust trägolv och beiget golv
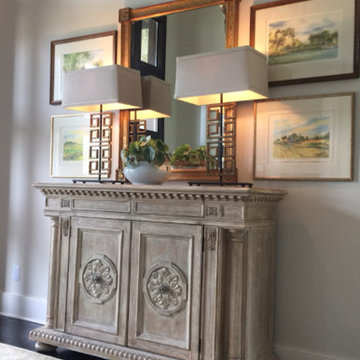
Inredning av en lantlig mellanstor hall, med beige väggar och mörkt trägolv
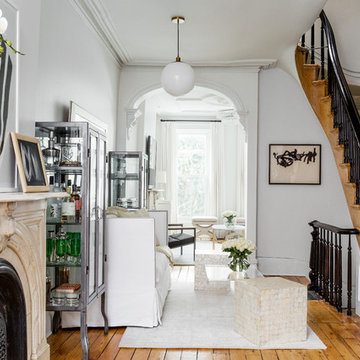
Park Slope Townhouse Living Room
Interior design, custom furniture design & art curation by Chango & Co.
Photography by Ball & Albanese
Inredning av en klassisk mellanstor hall, med vita väggar och ljust trägolv
Inredning av en klassisk mellanstor hall, med vita väggar och ljust trägolv
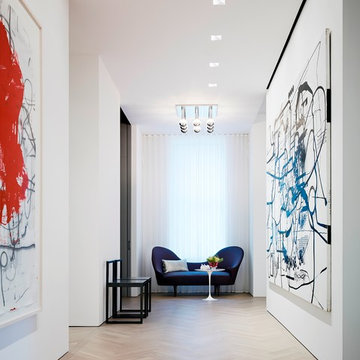
Kallosturiin, Designers
Natalie Fuller, Interior Designer
Joe Fletcher, Photography
Exempel på en modern hall, med vita väggar och ljust trägolv
Exempel på en modern hall, med vita väggar och ljust trägolv
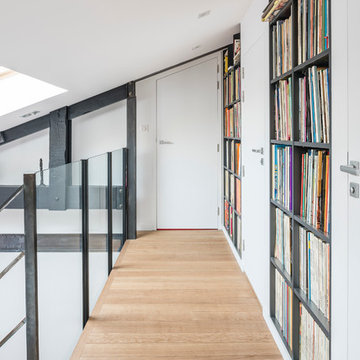
Stanislass Ledoux
Idéer för en mellanstor modern hall, med vita väggar och ljust trägolv
Idéer för en mellanstor modern hall, med vita väggar och ljust trägolv
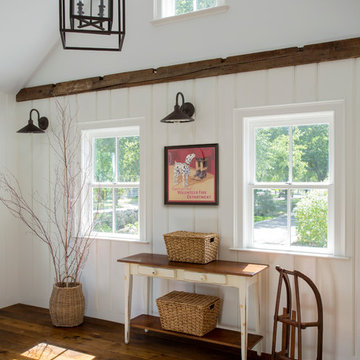
When Cummings Architects first met with the owners of this understated country farmhouse, the building’s layout and design was an incoherent jumble. The original bones of the building were almost unrecognizable. All of the original windows, doors, flooring, and trims – even the country kitchen – had been removed. Mathew and his team began a thorough design discovery process to find the design solution that would enable them to breathe life back into the old farmhouse in a way that acknowledged the building’s venerable history while also providing for a modern living by a growing family.
The redesign included the addition of a new eat-in kitchen, bedrooms, bathrooms, wrap around porch, and stone fireplaces. To begin the transforming restoration, the team designed a generous, twenty-four square foot kitchen addition with custom, farmers-style cabinetry and timber framing. The team walked the homeowners through each detail the cabinetry layout, materials, and finishes. Salvaged materials were used and authentic craftsmanship lent a sense of place and history to the fabric of the space.
The new master suite included a cathedral ceiling showcasing beautifully worn salvaged timbers. The team continued with the farm theme, using sliding barn doors to separate the custom-designed master bath and closet. The new second-floor hallway features a bold, red floor while new transoms in each bedroom let in plenty of light. A summer stair, detailed and crafted with authentic details, was added for additional access and charm.
Finally, a welcoming farmer’s porch wraps around the side entry, connecting to the rear yard via a gracefully engineered grade. This large outdoor space provides seating for large groups of people to visit and dine next to the beautiful outdoor landscape and the new exterior stone fireplace.
Though it had temporarily lost its identity, with the help of the team at Cummings Architects, this lovely farmhouse has regained not only its former charm but also a new life through beautifully integrated modern features designed for today’s family.
Photo by Eric Roth
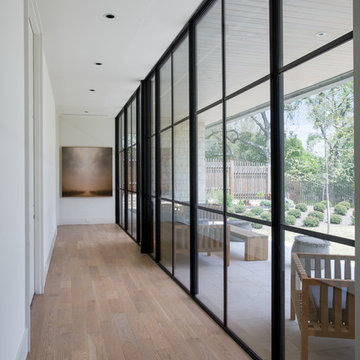
Whit Preston photographer
Inredning av en hall, med ljust trägolv
Inredning av en hall, med ljust trägolv

Reclaimed wood beams are used to trim the ceiling as well as vertically to cover support beams in this Delaware beach house.
Inspiration för en stor maritim hall, med vita väggar, ljust trägolv och grått golv
Inspiration för en stor maritim hall, med vita väggar, ljust trägolv och grått golv
25 790 foton på hall, med ljust trägolv och mörkt trägolv
7
