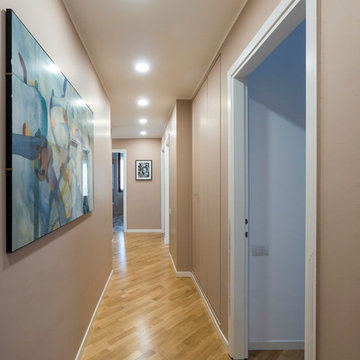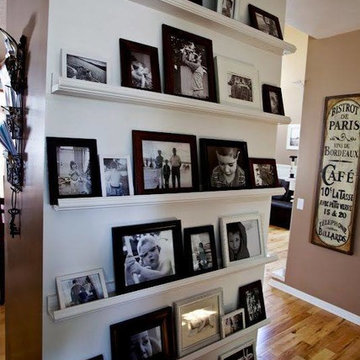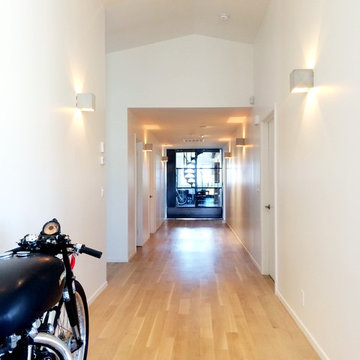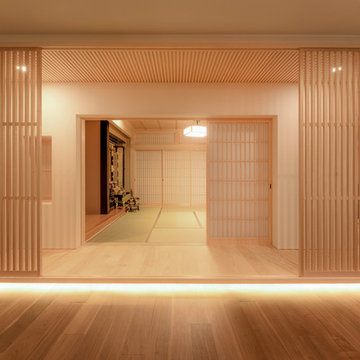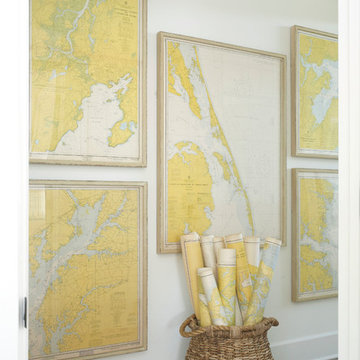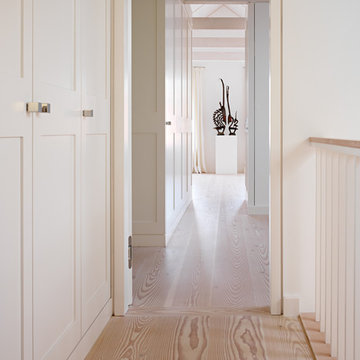15 275 foton på hall, med ljust trägolv och travertin golv
Sortera efter:
Budget
Sortera efter:Populärt i dag
61 - 80 av 15 275 foton
Artikel 1 av 3
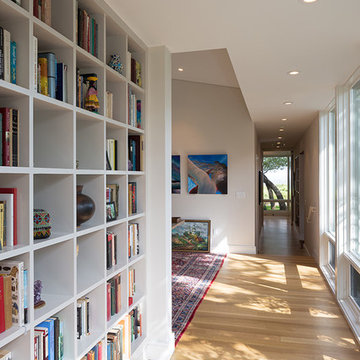
This property came with a house which proved ill-matched to our clients’ needs but which nestled neatly amid beautiful live oaks. In choosing to commission a new home, they asked that it also tuck under the limbs of the oaks and maintain a subdued presence to the street. Extraordinary efforts such as cantilevered floors and even bridging over critical root zones allow the design to be truly fitted to the site and to co-exist with the trees, the grandest of which is the focal point of the entry courtyard.
Of equal importance to the trees and view was to provide, conversely, for walls to display 35 paintings and numerous books. From form to smallest detail, the house is quiet and subtle.
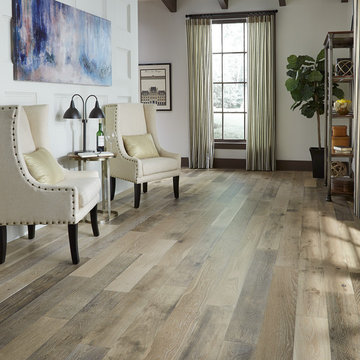
If you like a distressed look, then you'll love the wirebrushed surface of Vintage French Oak from Virginia Mill Works. The wide engineered hardwood planks feature a variety of hues blended with classic oak grains and will complement any room in your home.
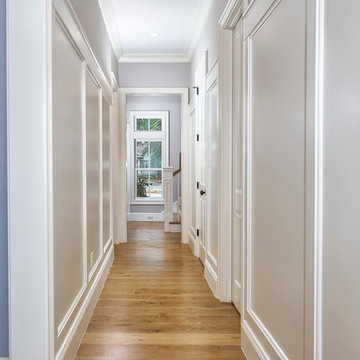
Clean lines in this hallway with white wainscoting, trim and crown molding lead to the back stairs and the view beyond.
Exempel på en mellanstor klassisk hall, med grå väggar och ljust trägolv
Exempel på en mellanstor klassisk hall, med grå väggar och ljust trägolv
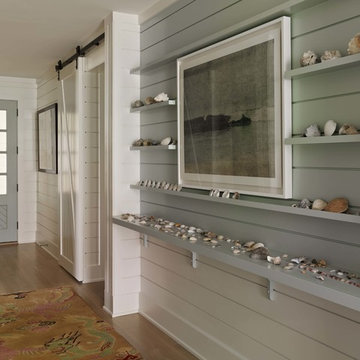
Chris Edwards
Foto på en stor maritim hall, med ljust trägolv och vita väggar
Foto på en stor maritim hall, med ljust trägolv och vita väggar
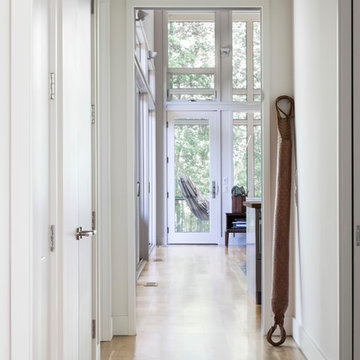
A new interpretation of utilitarian farm structures. This mountain modern home sits in the foothills of North Carolina and brings a distinctly modern element to a rural working farm. It got its name because it was built to structurally support a series of hammocks that can be hung when the homeowners family comes for extended stays biannually. The hammocks can easily be taken down or moved to a different location and allows the home to hold many people comfortably under one roof.
2016 Todd Crawford Photography

Hallway with drop zone built ins, storage bench, coat hooks, shelving. Open to tile laundry room with cabinets and countertop.
Bild på en stor funkis hall, med grå väggar och ljust trägolv
Bild på en stor funkis hall, med grå väggar och ljust trägolv
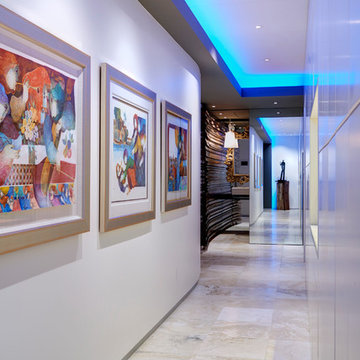
Gallery to Master Suite includes custom artwork and ample storage - Interior Architecture: HAUS | Architecture + LEVEL Interiors - Photo: Ryan Kurtz
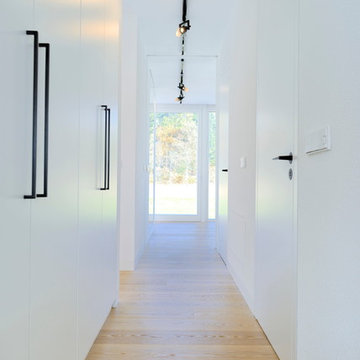
Peters Fotodesign Michael Christian Peters
Idéer för mellanstora funkis hallar, med vita väggar och ljust trägolv
Idéer för mellanstora funkis hallar, med vita väggar och ljust trägolv

This hallway was part of a larger remodel of an attic space which included the hall, master bedroom, bathroom and nursery. Painted a brilliant white and borrowing light from the frosted, glass inset nursery and bedroom doors, this light hardwood space is lined on one side with custom, built-in storage. Making the most of the sloping eave space and pony wall, there is room for stacking, hanging and multiple drawer depths, very versatile storage. The cut-out pulls and toe-kick registers keep the floor and walkway clear of any extrusions. The hall acts as an extension of the bedrooms, with the narrow bench providing a resting place while getting ready in the morning.
All photos: Josh Partee Photography
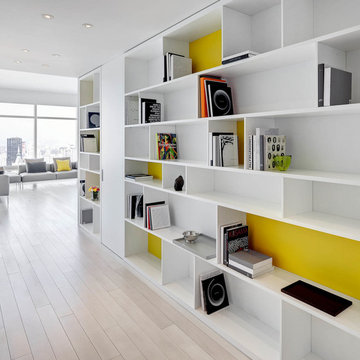
Richard Cadan Photography
Exempel på en stor modern hall, med ljust trägolv, vita väggar och beiget golv
Exempel på en stor modern hall, med ljust trägolv, vita väggar och beiget golv

Gallery to Master Suite includes custom artwork and ample storage - Interior Architecture: HAUS | Architecture + LEVEL Interiors - Photo: Ryan Kurtz

Spoutnik Architecture - photos Pierre Séron
Inredning av en modern mellanstor hall, med vita väggar och ljust trägolv
Inredning av en modern mellanstor hall, med vita väggar och ljust trägolv

Glass sliding doors and bridge that connects the master bedroom and ensuite with front of house. Doors fully open to reconnect the courtyard and a water feature has been built to give the bridge a floating effect from side angles. LED strip lighting has been embedded into the timber tiles to light the space at night.
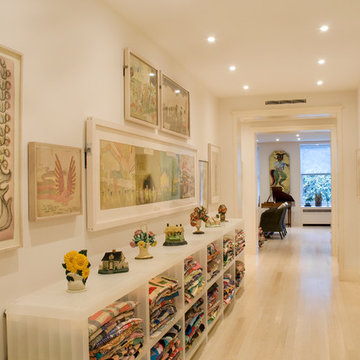
The Entry Foyer connects the east and west halves of the apartment. It also serves as a gallery for some of the larger Outsider Art works as well as a rotating display of quilts and doorstops.
15 275 foton på hall, med ljust trägolv och travertin golv
4
