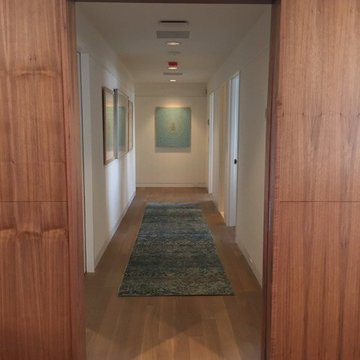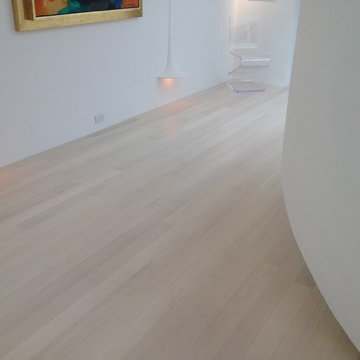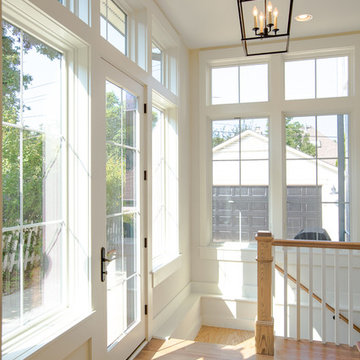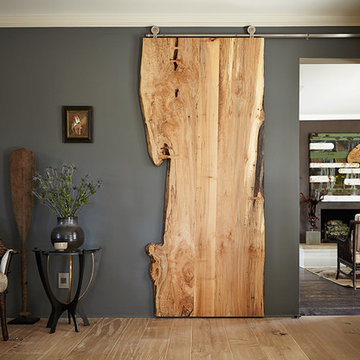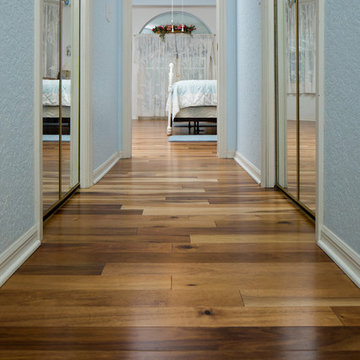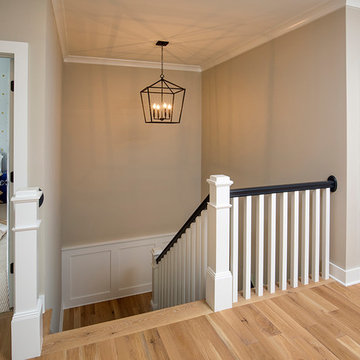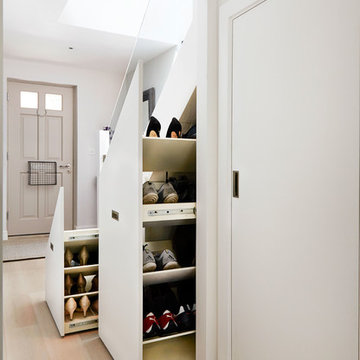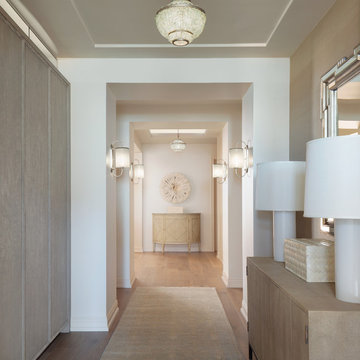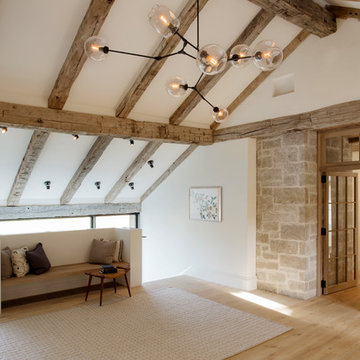15 275 foton på hall, med ljust trägolv och travertin golv
Sortera efter:
Budget
Sortera efter:Populärt i dag
101 - 120 av 15 275 foton
Artikel 1 av 3
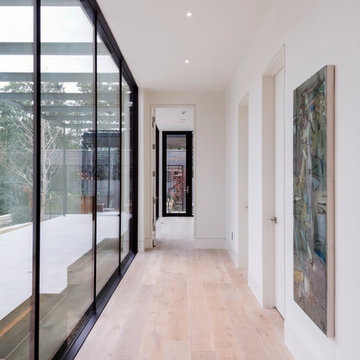
Idéer för att renovera en mellanstor funkis hall, med vita väggar, ljust trägolv och beiget golv
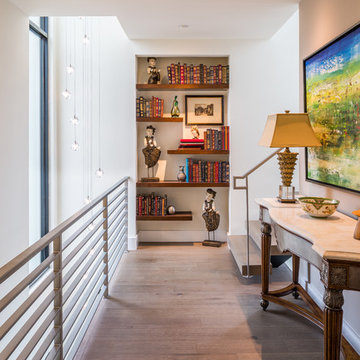
Charles Quinn Photography
Inredning av en asiatisk hall, med vita väggar, ljust trägolv och beiget golv
Inredning av en asiatisk hall, med vita väggar, ljust trägolv och beiget golv
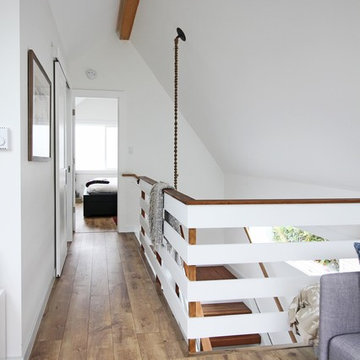
a short hallway connects the study and the bedroom.
Idéer för små funkis hallar, med vita väggar och ljust trägolv
Idéer för små funkis hallar, med vita väggar och ljust trägolv

Eric Figge Photography
Bild på en mycket stor medelhavsstil hall, med beige väggar och travertin golv
Bild på en mycket stor medelhavsstil hall, med beige väggar och travertin golv
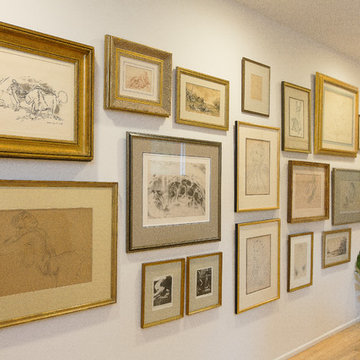
Photography by Laura Desantis-Olssen
Idéer för mellanstora funkis hallar, med vita väggar och ljust trägolv
Idéer för mellanstora funkis hallar, med vita väggar och ljust trägolv
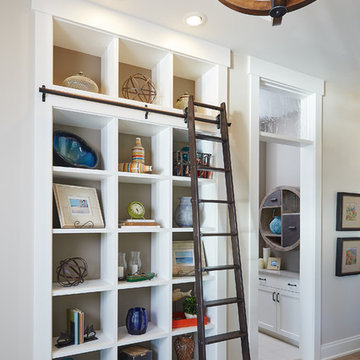
A harmonious blend of rustic and refined, the warm palette of natural materials and finishes like beautifully aged white oak floors, seedy glass transoms and classic built-ins, create a relaxed space that never loses its polished sense of style.
Photography credit: Ashley Avila

FAMILY HOME IN SURREY
The architectural remodelling, fitting out and decoration of a lovely semi-detached Edwardian house in Weybridge, Surrey.
We were approached by an ambitious couple who’d recently sold up and moved out of London in pursuit of a slower-paced life in Surrey. They had just bought this house and already had grand visions of transforming it into a spacious, classy family home.
Architecturally, the existing house needed a complete rethink. It had lots of poky rooms with a small galley kitchen, all connected by a narrow corridor – the typical layout of a semi-detached property of its era; dated and unsuitable for modern life.
MODERNIST INTERIOR ARCHITECTURE
Our plan was to remove all of the internal walls – to relocate the central stairwell and to extend out at the back to create one giant open-plan living space!
To maximise the impact of this on entering the house, we wanted to create an uninterrupted view from the front door, all the way to the end of the garden.
Working closely with the architect, structural engineer, LPA and Building Control, we produced the technical drawings required for planning and tendering and managed both of these stages of the project.
QUIRKY DESIGN FEATURES
At our clients’ request, we incorporated a contemporary wall mounted wood burning stove in the dining area of the house, with external flue and dedicated log store.
The staircase was an unusually simple design, with feature LED lighting, designed and built as a real labour of love (not forgetting the secret cloak room inside!)
The hallway cupboards were designed with asymmetrical niches painted in different colours, backlit with LED strips as a central feature of the house.
The side wall of the kitchen is broken up by three slot windows which create an architectural feel to the space.
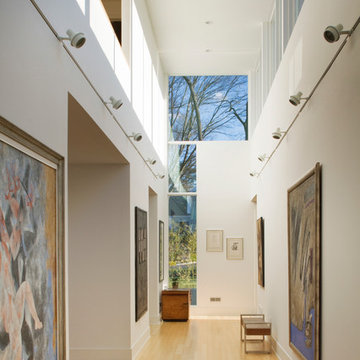
Southern facing clerestory windows flood the spine with natural light and bring daylight to windowless service spaces including a powder room, laundry room and mudroom.
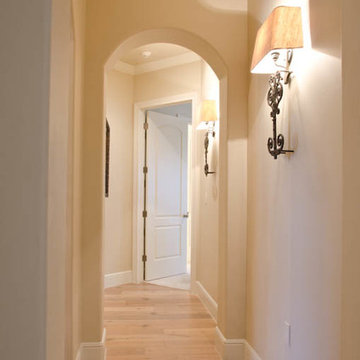
View down hall to master bedroom
Inspiration för mellanstora klassiska hallar, med beige väggar och ljust trägolv
Inspiration för mellanstora klassiska hallar, med beige väggar och ljust trägolv
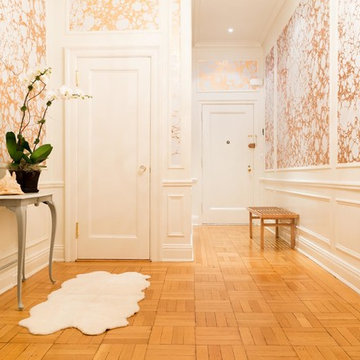
Wallpaper by Calico Wallpaper. Available at NewWall.com | The origins of Wabi are found in the landscapes of the ancient East, giving the impression of water flowing over pebbles.
15 275 foton på hall, med ljust trägolv och travertin golv
6
