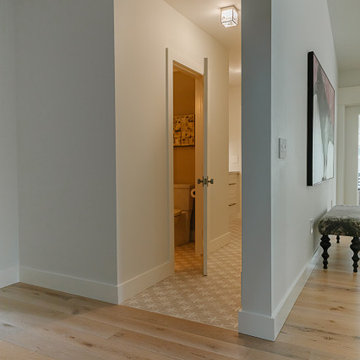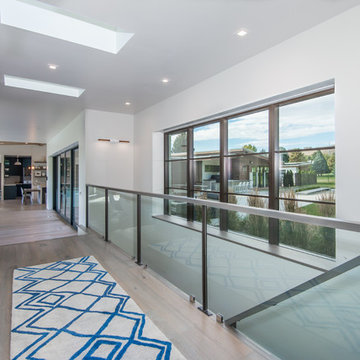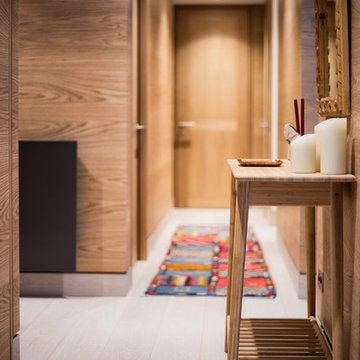186 foton på hall, med ljust trägolv och vitt golv
Sortera efter:
Budget
Sortera efter:Populärt i dag
61 - 80 av 186 foton
Artikel 1 av 3
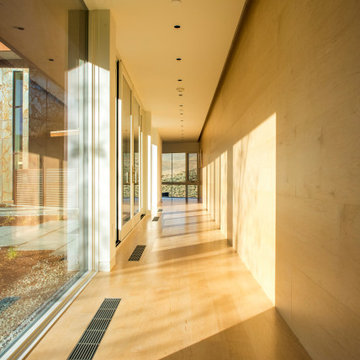
Wide plank maple. Custom finished on site with a Bona Finish System
Inspiration för moderna hallar, med ljust trägolv och vitt golv
Inspiration för moderna hallar, med ljust trägolv och vitt golv
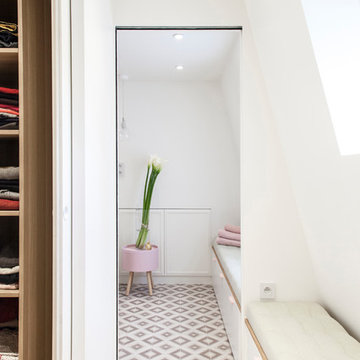
Photo : BCDF Studio
Exempel på en mellanstor modern hall, med vita väggar, ljust trägolv och vitt golv
Exempel på en mellanstor modern hall, med vita väggar, ljust trägolv och vitt golv
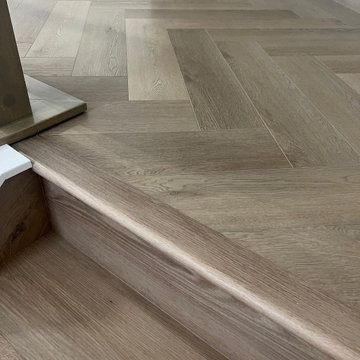
Inspiration för mellanstora skandinaviska hallar, med vita väggar, ljust trägolv och vitt golv
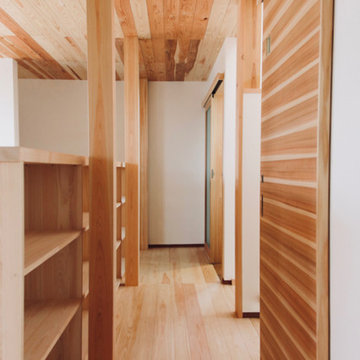
郡山市T様邸(開成の家) 設計:伊達な建築研究所 施工:BANKS
Foto på en stor funkis hall, med vita väggar, ljust trägolv och vitt golv
Foto på en stor funkis hall, med vita väggar, ljust trägolv och vitt golv
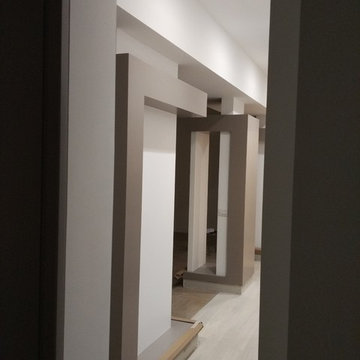
Vista della libreria in cartongesso e legno realizzata su disegno come divisorio tra l'area living ed il corridoio.
Foto: www.elisarocchidesign.com/
Idéer för en mellanstor modern hall, med vita väggar, ljust trägolv och vitt golv
Idéer för en mellanstor modern hall, med vita väggar, ljust trägolv och vitt golv
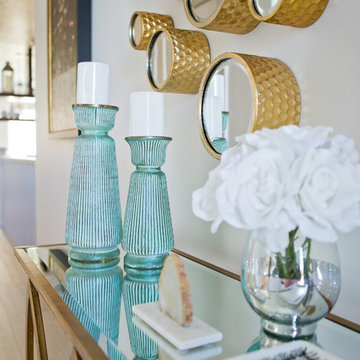
The Printer's Daughter Photography
Foto på en vintage hall, med ljust trägolv och vitt golv
Foto på en vintage hall, med ljust trägolv och vitt golv
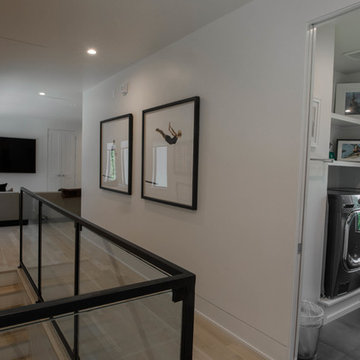
Foto på en mellanstor funkis hall, med vita väggar, ljust trägolv och vitt golv
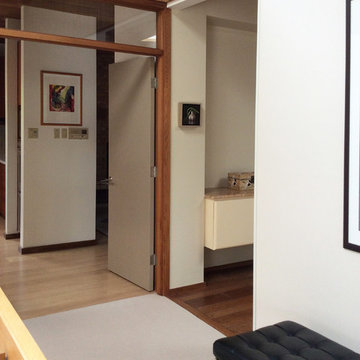
This photo is taken from the second floor atrium hallway facing entrance to kitchen [left] and dinging room [right]
Inspiration för stora 60 tals hallar, med vita väggar, ljust trägolv och vitt golv
Inspiration för stora 60 tals hallar, med vita väggar, ljust trägolv och vitt golv
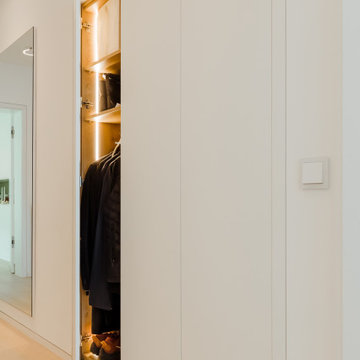
Idéer för att renovera en mellanstor funkis hall, med vita väggar, ljust trägolv och vitt golv
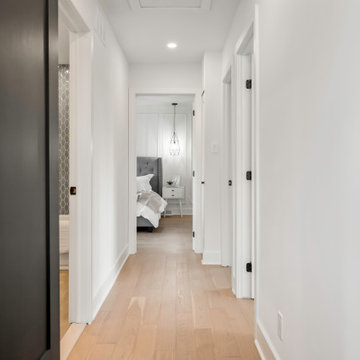
Here you can see the barn door for the office. It gives the room more space.
We staged this home and it had multiple offers. Of course, it helps when the renovations are beautiful!
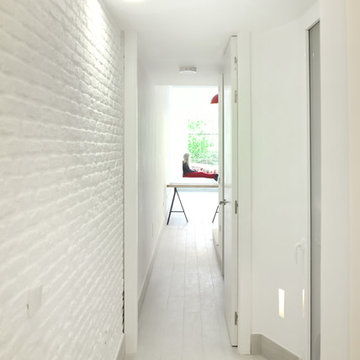
© I&D arquitectos
Idéer för en liten medelhavsstil hall, med vita väggar, ljust trägolv och vitt golv
Idéer för en liten medelhavsstil hall, med vita väggar, ljust trägolv och vitt golv
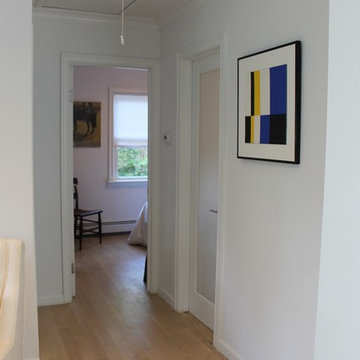
Increase the visual size of the space by using the same flooring and wall finish materials throughout.
Exempel på en liten hall, med vita väggar, ljust trägolv och vitt golv
Exempel på en liten hall, med vita väggar, ljust trägolv och vitt golv

Bild på en liten minimalistisk hall, med vita väggar, ljust trägolv och vitt golv
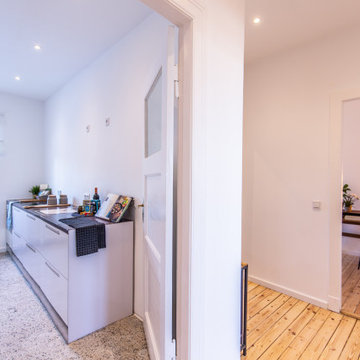
typische Raumaufteilung einer Wohnung aus den 30er Jahren
Idéer för en modern hall, med ljust trägolv och vitt golv
Idéer för en modern hall, med ljust trägolv och vitt golv
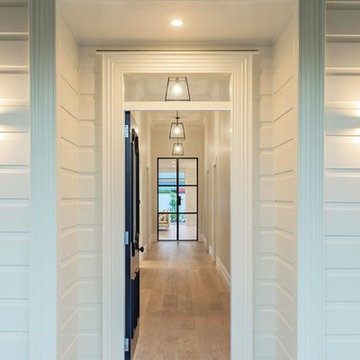
This modern sunny home features engineered french oak flooring and is finished in a light oil finish
Idéer för att renovera en funkis hall, med ljust trägolv och vitt golv
Idéer för att renovera en funkis hall, med ljust trägolv och vitt golv

This gem of a home was designed by homeowner/architect Eric Vollmer. It is nestled in a traditional neighborhood with a deep yard and views to the east and west. Strategic window placement captures light and frames views while providing privacy from the next door neighbors. The second floor maximizes the volumes created by the roofline in vaulted spaces and loft areas. Four skylights illuminate the ‘Nordic Modern’ finishes and bring daylight deep into the house and the stairwell with interior openings that frame connections between the spaces. The skylights are also operable with remote controls and blinds to control heat, light and air supply.
Unique details abound! Metal details in the railings and door jambs, a paneled door flush in a paneled wall, flared openings. Floating shelves and flush transitions. The main bathroom has a ‘wet room’ with the tub tucked under a skylight enclosed with the shower.
This is a Structural Insulated Panel home with closed cell foam insulation in the roof cavity. The on-demand water heater does double duty providing hot water as well as heat to the home via a high velocity duct and HRV system.
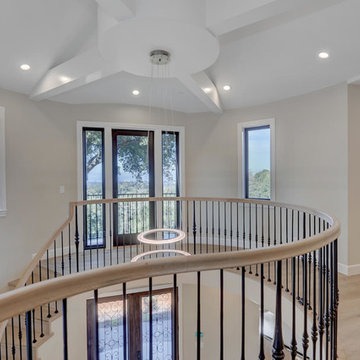
Hallway, Foyer
Idéer för en stor klassisk hall, med beige väggar, ljust trägolv och vitt golv
Idéer för en stor klassisk hall, med beige väggar, ljust trägolv och vitt golv
186 foton på hall, med ljust trägolv och vitt golv
4
