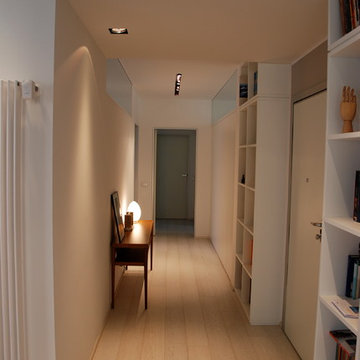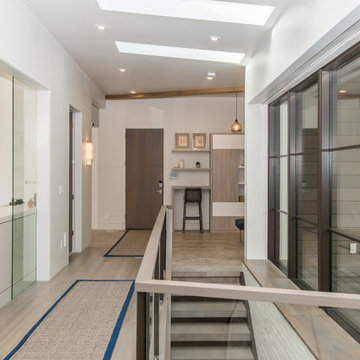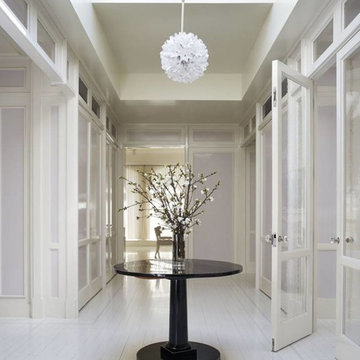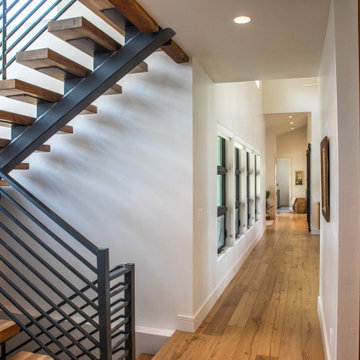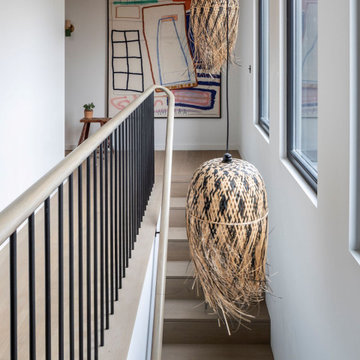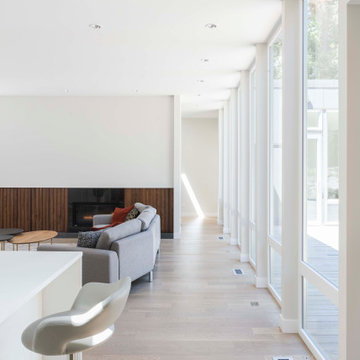186 foton på hall, med ljust trägolv och vitt golv
Sortera efter:
Budget
Sortera efter:Populärt i dag
101 - 120 av 186 foton
Artikel 1 av 3
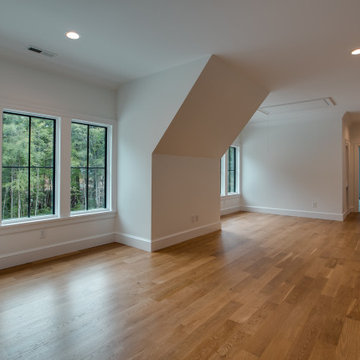
Upstairs hallway over garage
Inspiration för en stor vintage hall, med vita väggar, ljust trägolv och vitt golv
Inspiration för en stor vintage hall, med vita väggar, ljust trägolv och vitt golv
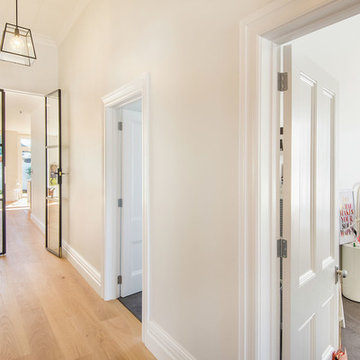
This modern sunny home features engineered french oak flooring and is finished in a light oil finish
Modern inredning av en hall, med ljust trägolv och vitt golv
Modern inredning av en hall, med ljust trägolv och vitt golv
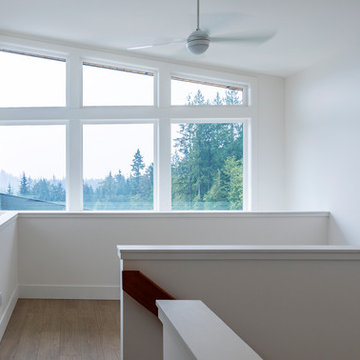
Photos by Brice Ferre
Idéer för att renovera en mycket stor funkis hall, med ljust trägolv och vitt golv
Idéer för att renovera en mycket stor funkis hall, med ljust trägolv och vitt golv
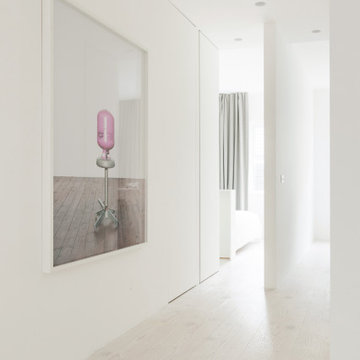
The refurbishment makes the most of an unconventional layout to create a light-filled home. The apartment, in a 3-storey Edwardian terrace on a dense urban site in London Bridge, was originally converted from office space to residential use. Over the years, it underwent various unsympathetic alterations and extensions, resulting in an unconventional layout which meant the apartment was unwelcoming and lacking light.
To begin with, we opened up the space, removing partitions to create an open plan layout, creating light and connections across the apartment. We introduced a series of insertions in the form of vertical panels and white, oiled, Douglas Fir flooring, to create new living and sleeping spaces. Full-height pivoting doors are concealed by folding back into the walls, which allow the space to be read as tne single plane. The bleached timber floor adds to the effect, creating a lightfilled ‘box’ that’s accented with the owner’s colourful art and furniture.
The communal areas have been designed as open and engaging spaces where the family comes together to cook, eat and relax. Secondary working space and storage has been created through a number of sculptural boxes which form the enclosure to the shower room. Bedrooms are configured
around three spaces – storage, dressing and sleeping – and orientated towards the rear where doors lead out onto a small terrace.
The precision of the design makes the most out of the small floorplate, creating a generous sense of space that allows the family to manipulate areas to suit their own needs.
Selected Publications
Dezeen
Divisare
Estliving
Leibal
Minimalissimo
Open House Bankside
Simplicity love
The Modern House
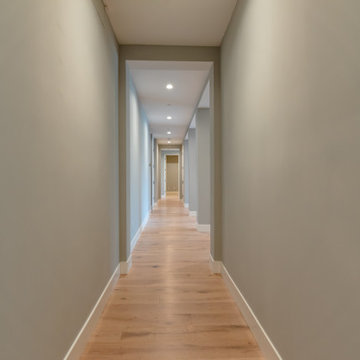
Hallway - spacious corridor with white oak hardwood flooring, gray walls, white baseboards, and recessed lighting in Los Altos.
Inspiration för stora klassiska hallar, med grå väggar, ljust trägolv och vitt golv
Inspiration för stora klassiska hallar, med grå väggar, ljust trägolv och vitt golv
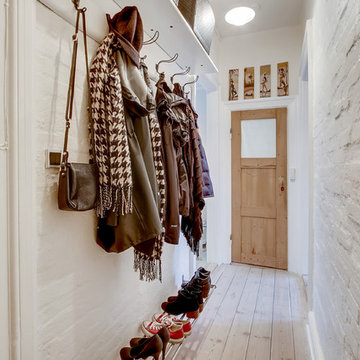
Idéer för att renovera en liten nordisk hall, med vita väggar, ljust trägolv och vitt golv
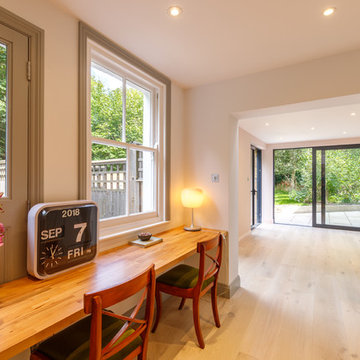
The purposefully wide hallway also functions as homework area for the children to make the most of limited space.
Architect: OPEN london. Contractor: Bentleys Renovation
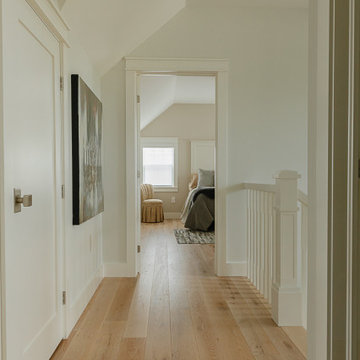
Idéer för att renovera en mellanstor hall, med vita väggar, ljust trägolv och vitt golv
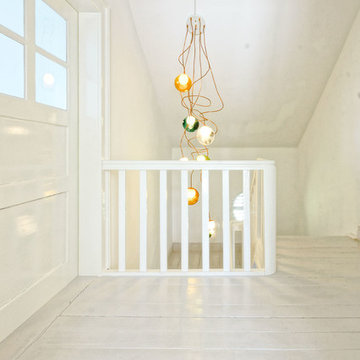
Idéer för mellanstora funkis hallar, med vita väggar, ljust trägolv och vitt golv
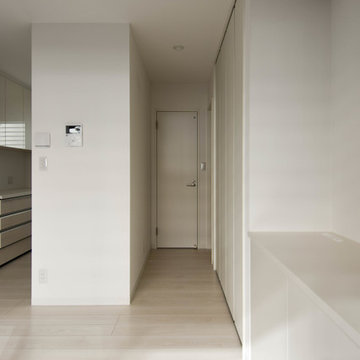
廊下に大容量の作り付け収納
Exempel på en mellanstor modern hall, med vita väggar, ljust trägolv och vitt golv
Exempel på en mellanstor modern hall, med vita väggar, ljust trägolv och vitt golv
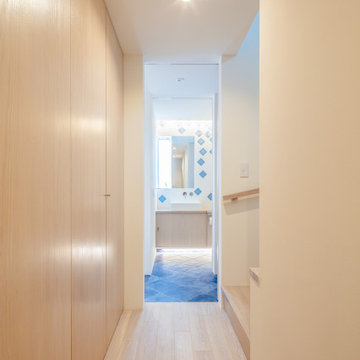
Idéer för en liten modern hall, med vita väggar, ljust trägolv och vitt golv
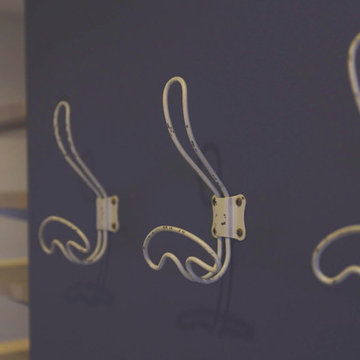
壁掛けフックはアンティーク調のモノです。服と帽子やお子さんのモノなど色々な物を飾れます
Inredning av en skandinavisk stor hall, med blå väggar, ljust trägolv och vitt golv
Inredning av en skandinavisk stor hall, med blå väggar, ljust trägolv och vitt golv
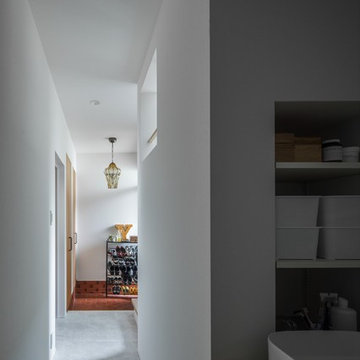
Exempel på en liten shabby chic-inspirerad hall, med vita väggar, ljust trägolv och vitt golv
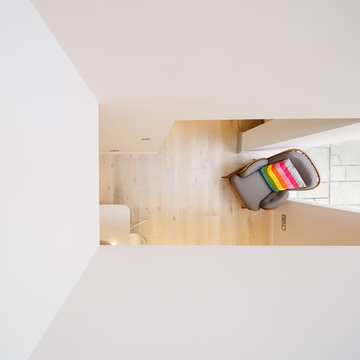
First floor circulation opens up to the ground floor at the junction where a contemporary glazed ribbon separates the existing portion of the house from the new extension.
Architect: OPEN london. Contractor: Bentleys Renovation
186 foton på hall, med ljust trägolv och vitt golv
6
