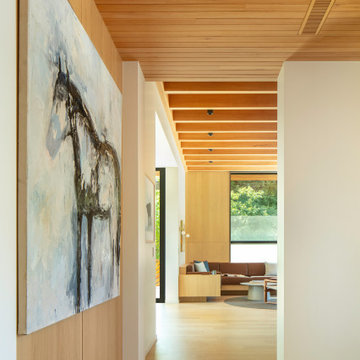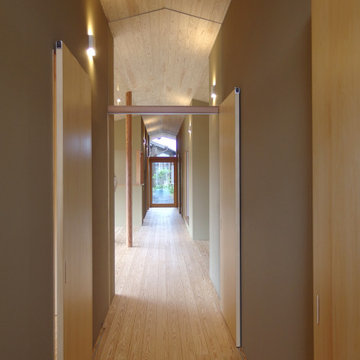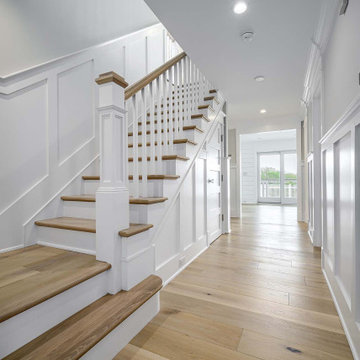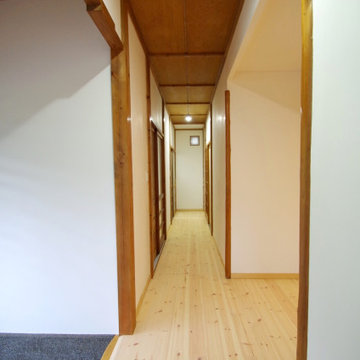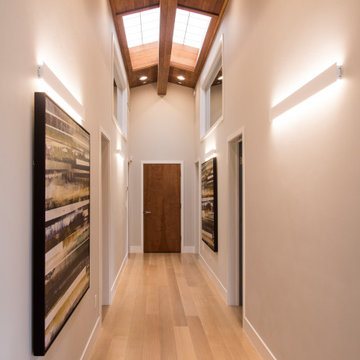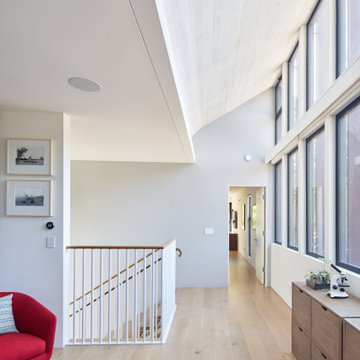101 foton på hall, med ljust trägolv
Sortera efter:
Budget
Sortera efter:Populärt i dag
61 - 80 av 101 foton
Artikel 1 av 3
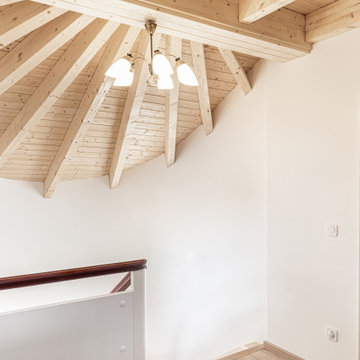
Der Treppenhausturm aus Holz sichert den Zugang zur neuen Etage bei dem Einfamilienhaus.
Bild på en mellanstor skandinavisk hall, med vita väggar och ljust trägolv
Bild på en mellanstor skandinavisk hall, med vita väggar och ljust trägolv
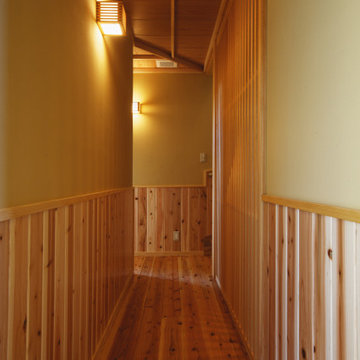
Inspiration för stora asiatiska hallar, med beige väggar, ljust trägolv och beiget golv
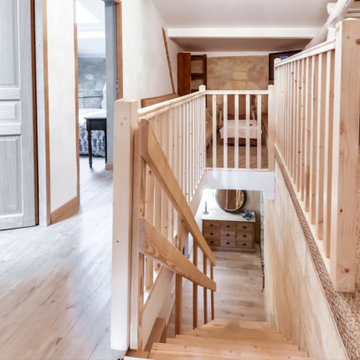
Aménagements sur mesures : verrière sur mesure, escalier, garde corps, table.
Bild på en vintage hall, med beige väggar, ljust trägolv och beiget golv
Bild på en vintage hall, med beige väggar, ljust trägolv och beiget golv
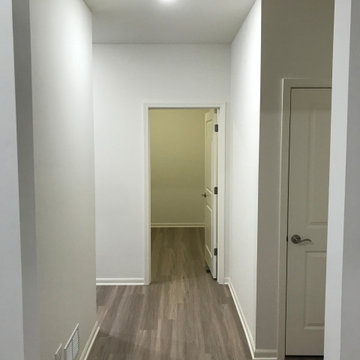
Ahead of repainting of Walls, Doors, Trim and Baseboarding
Inspiration för en mellanstor funkis hall, med vita väggar, ljust trägolv och flerfärgat golv
Inspiration för en mellanstor funkis hall, med vita väggar, ljust trägolv och flerfärgat golv
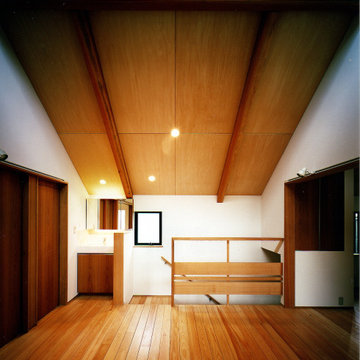
Idéer för funkis hallar, med vita väggar och ljust trägolv
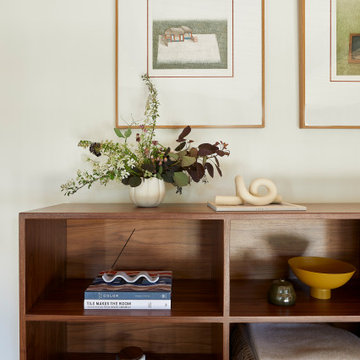
This 1960s home was in original condition and badly in need of some functional and cosmetic updates. We opened up the great room into an open concept space, converted the half bathroom downstairs into a full bath, and updated finishes all throughout with finishes that felt period-appropriate and reflective of the owner's Asian heritage.
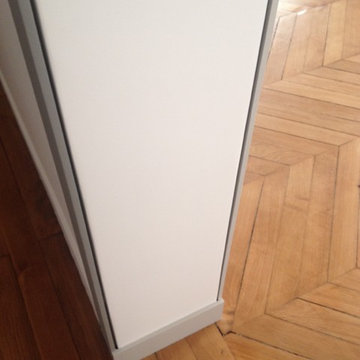
Karine PEREZ
http://www.karineperez.com
Idéer för en stor modern hall, med vita väggar och ljust trägolv
Idéer för en stor modern hall, med vita väggar och ljust trägolv
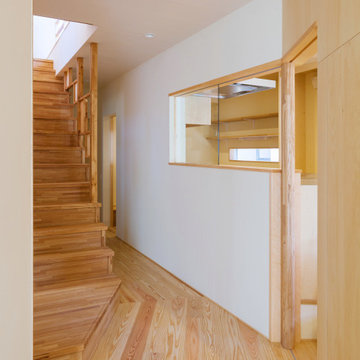
1階廊下のキッチンと階段室が取り合う部分。誰もがここを通る。
Idéer för en mellanstor hall, med vita väggar, ljust trägolv och beiget golv
Idéer för en mellanstor hall, med vita väggar, ljust trägolv och beiget golv
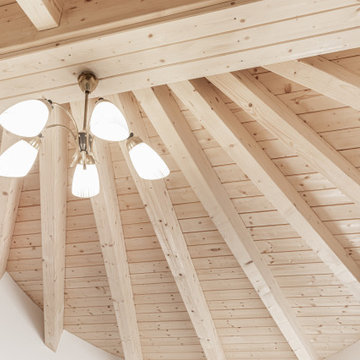
Für den Bau des runden Treppenhausturmes war handwerkliche Detailarbeit gefragt. Die offene Balkendecke im Inneren des Rundbaus zeigt dies eindrucksvoll.
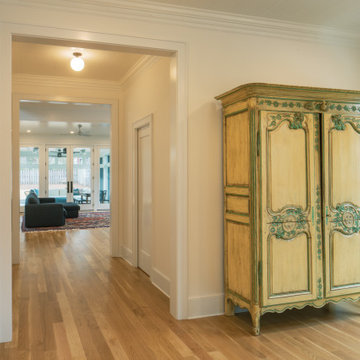
Photo: David Solow
Inspiration för en vintage hall, med vita väggar och ljust trägolv
Inspiration för en vintage hall, med vita väggar och ljust trägolv
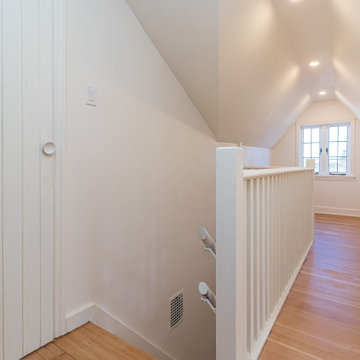
This flex space was proudly designed and built by Vineuve. We spared no expense on its transformation and the result has been well worth the care and effort. We prioritized function, longevity, and a clean, bright aesthetic while preserving the existing character of the space
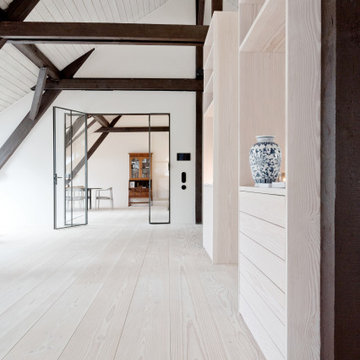
Inspiration för en minimalistisk hall, med beige väggar och ljust trägolv
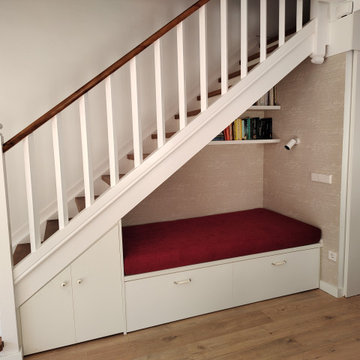
Reforma integral: renovación de escalera mediante pulido y barnizado de escalones y barandilla, y pintura en color blanco. Cambio de pavimento de cerámico a parquet laminado acabado roble claro. Cocina abierta. Diseño de iluminación. Rincón de lectura o reading nook para aprovechar el espacio debajo de la escalera. El mobiliario fue diseñado a medida. La cocina se renovó completamente con un diseño personalizado con península, led sobre encimera, y un importante aumento de la capacidad de almacenaje.
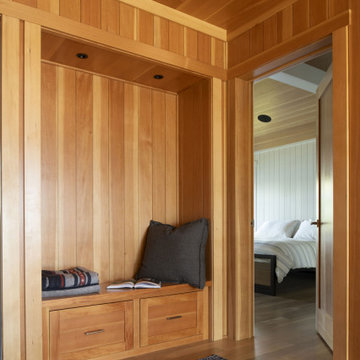
Contractor: Matt Bronder Construction
Landscape: JK Landscape Construction
Inspiration för nordiska hallar, med ljust trägolv
Inspiration för nordiska hallar, med ljust trägolv
101 foton på hall, med ljust trägolv
4
