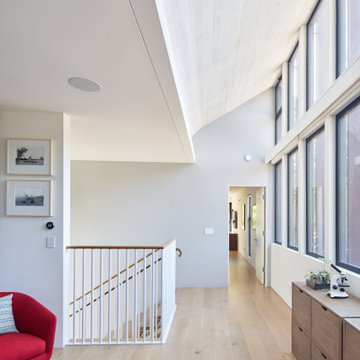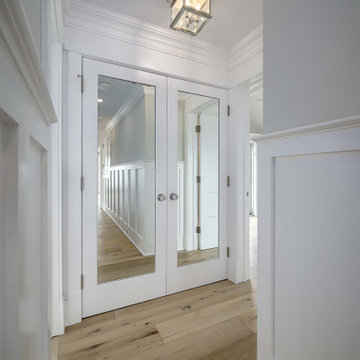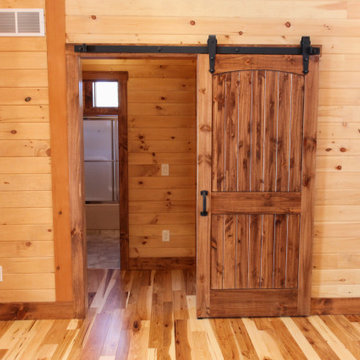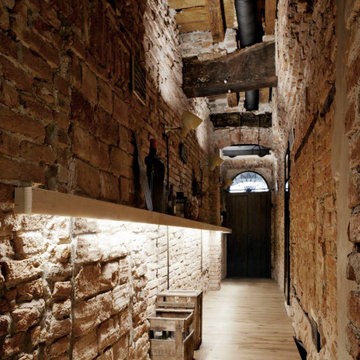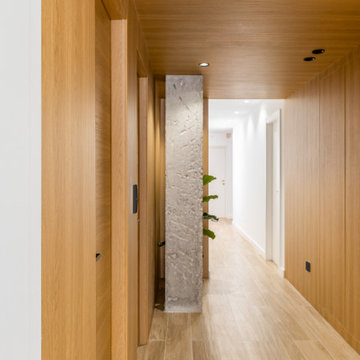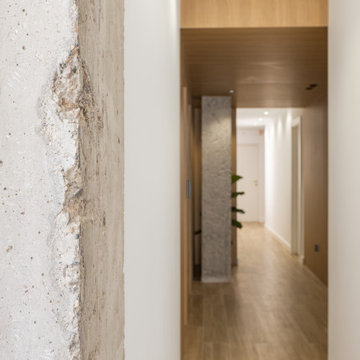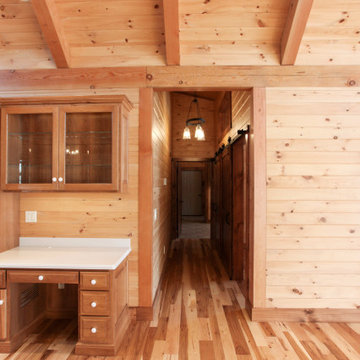101 foton på hall, med ljust trägolv
Sortera efter:
Budget
Sortera efter:Populärt i dag
81 - 100 av 101 foton
Artikel 1 av 3
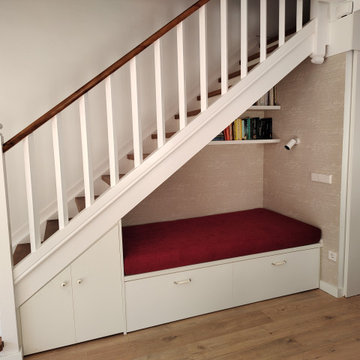
Reforma integral: renovación de escalera mediante pulido y barnizado de escalones y barandilla, y pintura en color blanco. Cambio de pavimento de cerámico a parquet laminado acabado roble claro. Cocina abierta. Diseño de iluminación. Rincón de lectura o reading nook para aprovechar el espacio debajo de la escalera. El mobiliario fue diseñado a medida. La cocina se renovó completamente con un diseño personalizado con península, led sobre encimera, y un importante aumento de la capacidad de almacenaje.
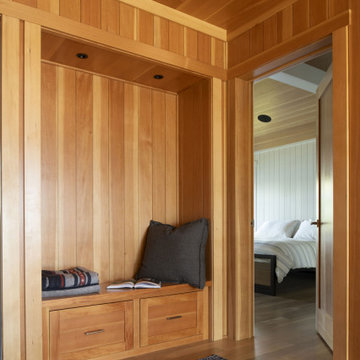
Contractor: Matt Bronder Construction
Landscape: JK Landscape Construction
Inspiration för nordiska hallar, med ljust trägolv
Inspiration för nordiska hallar, med ljust trägolv
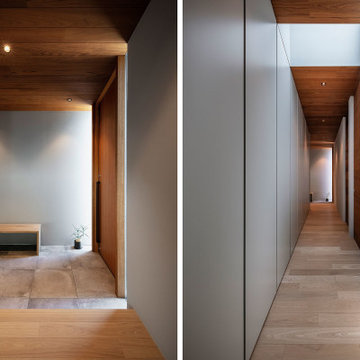
© photo Akiyoshi Fukuzawa
Inspiration för en stor funkis hall, med grå väggar och ljust trägolv
Inspiration för en stor funkis hall, med grå väggar och ljust trägolv
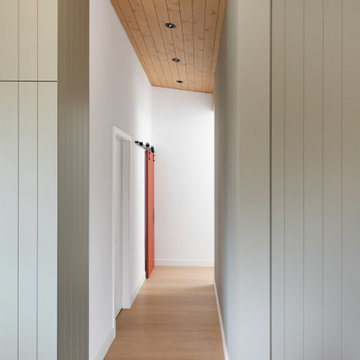
This 1967 home has been transformed. LANTERN HOUSE is located at the edge of the forest, the edge of urbanity, where the glass and metal clad entry and stair volumes glow like lanterns in the night. The sloping, trapezoidal site posed challenges, resulting in a very unique geometry with a courtyard, a bridge, and a new stair tower link old to new. A new porch and foyer create a gradual entry sequence into the existing main house. A new roof form provides vaulted ceilings in an open plan concept. The primary living spaces are connected to private outdoor spaces for entertaining and everyday living, and the main addition contains a private master retreat with secluded access from the stair tower. The connection with nature is ever present throughout the house with intentionally placed glazing framing views to the surrounding trees.
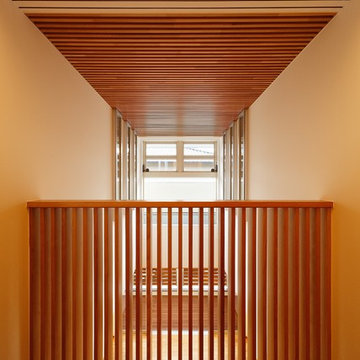
リビングルームは上部が一部吹抜けになっていて、2階南向きの窓から大量の光が降り注ぐようになっています。同時にオペレーターの操作により速やかに換気・排煙することが出来ます。2階廊下側からLDKの吹抜を見下ろすことが出来ますが、1階と2階の断絶を解消する平面・断面計画としています。
Modern inredning av en stor hall, med vita väggar, ljust trägolv och beiget golv
Modern inredning av en stor hall, med vita väggar, ljust trägolv och beiget golv
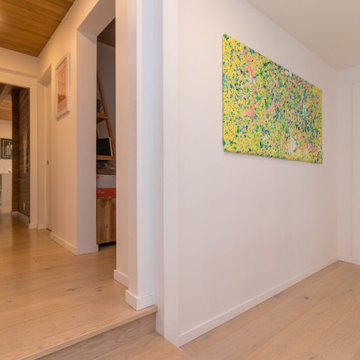
Originally, this custom-built wood cabin in Central Saanich was rustic and stark, but with our work, we were able to help transform it into a modern rural retreat.
A key change in this home transformation was updating some of the more dated and unwelcoming design elements, including the floors. By removing the original 70's red carpets and strip Oak floors and replacing them with a Wide Plank, Pre-Finished Engineered Oak throughout, we were able to keep that secluded cabin feel all the while adding a modern refresh.

Working with repeat clients is always a dream! The had perfect timing right before the pandemic for their vacation home to get out city and relax in the mountains. This modern mountain home is stunning. Check out every custom detail we did throughout the home to make it a unique experience!
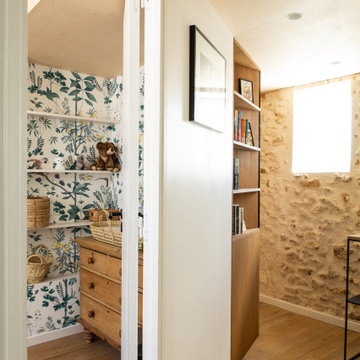
Cette boite en CP boulot lévite au dessus des 3 chambres. L'accès à cette chambre d'amis s'effectue par une porte dissimulée dans la bibliothèque.
Idéer för funkis hallar, med vita väggar och ljust trägolv
Idéer för funkis hallar, med vita väggar och ljust trägolv
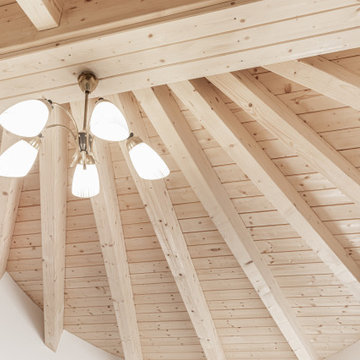
Für den Bau des runden Treppenhausturmes war handwerkliche Detailarbeit gefragt. Die offene Balkendecke im Inneren des Rundbaus zeigt dies eindrucksvoll.
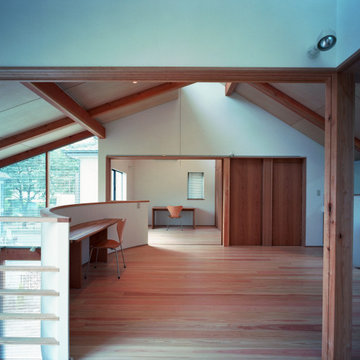
Inredning av en modern hall, med vita väggar och ljust trägolv
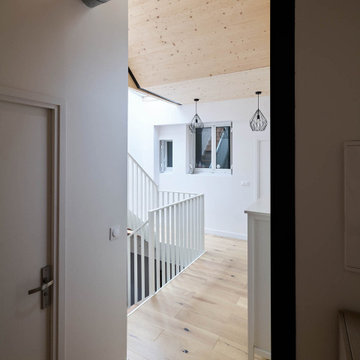
vue du couloir des chambres
Bild på en mellanstor funkis hall, med vita väggar, ljust trägolv och beiget golv
Bild på en mellanstor funkis hall, med vita väggar, ljust trägolv och beiget golv
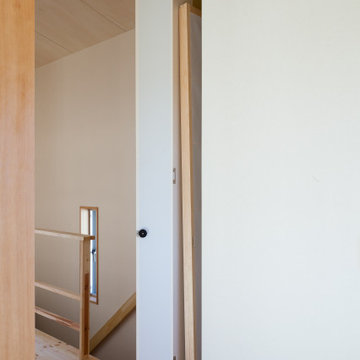
2階廊下にある障子の収納スペース。夏季にここにしまう。
Idéer för en mellanstor hall, med vita väggar, ljust trägolv och beiget golv
Idéer för en mellanstor hall, med vita väggar, ljust trägolv och beiget golv
101 foton på hall, med ljust trägolv
5
